Kitchen with Light Wood Cabinets Design Ideas
Refine by:
Budget
Sort by:Popular Today
41 - 60 of 77,027 photos

Open format kitchen includes gorgeous custom cabinets, a large underlit island with an induction cooktop and waterfall countertops. Full height slab backsplash and paneled appliances complete the sophisticated design.
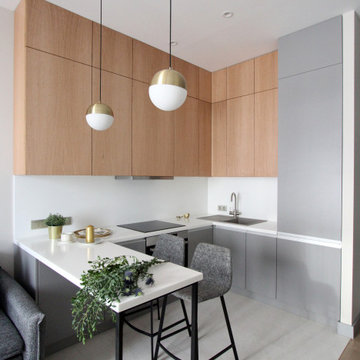
This is an example of a contemporary u-shaped kitchen in Moscow with flat-panel cabinets, light wood cabinets, white splashback, a peninsula, grey floor and white benchtop.

Custom IKEA Kitchem Remodel by John Webb Construction using Dendra Doors Modern Slab Profile in VG Doug Fir veneer finish.
Inspiration for a mid-sized contemporary eat-in kitchen in Portland with an undermount sink, flat-panel cabinets, light wood cabinets, with island, black splashback, ceramic splashback, stainless steel appliances, beige floor, black benchtop and vaulted.
Inspiration for a mid-sized contemporary eat-in kitchen in Portland with an undermount sink, flat-panel cabinets, light wood cabinets, with island, black splashback, ceramic splashback, stainless steel appliances, beige floor, black benchtop and vaulted.
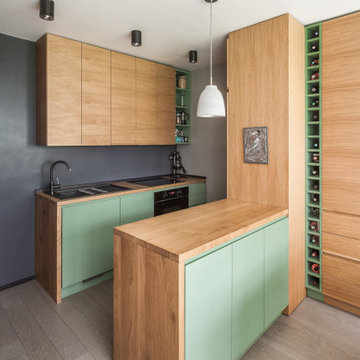
Une cuisine tout équipé avec de l'électroménager encastré et un îlot ouvert sur la salle à manger.
Small scandinavian galley eat-in kitchen in Paris with a single-bowl sink, beaded inset cabinets, light wood cabinets, wood benchtops, black splashback, panelled appliances, painted wood floors and grey floor.
Small scandinavian galley eat-in kitchen in Paris with a single-bowl sink, beaded inset cabinets, light wood cabinets, wood benchtops, black splashback, panelled appliances, painted wood floors and grey floor.
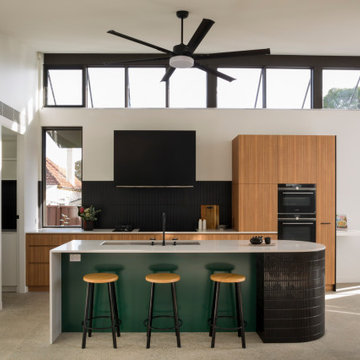
Mid-sized contemporary single-wall open plan kitchen in Sydney with a double-bowl sink, recessed-panel cabinets, light wood cabinets, marble benchtops, black splashback, ceramic splashback, black appliances, concrete floors, with island, grey floor and white benchtop.
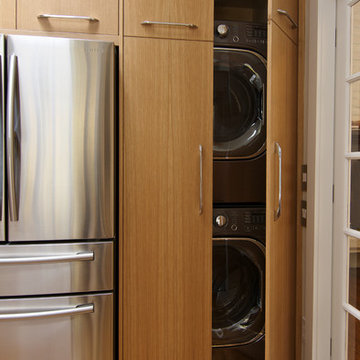
Design ideas for a small modern l-shaped separate kitchen in Seattle with a single-bowl sink, flat-panel cabinets, light wood cabinets, quartz benchtops, white splashback, ceramic splashback, stainless steel appliances, light hardwood floors, with island and brown floor.
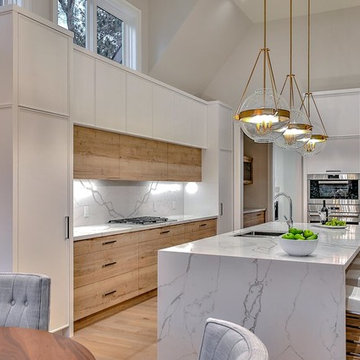
Inspiration for a large contemporary l-shaped eat-in kitchen in Toronto with flat-panel cabinets, light wood cabinets, marble benchtops, white splashback, marble splashback, stainless steel appliances, light hardwood floors, with island, beige floor, white benchtop and an undermount sink.
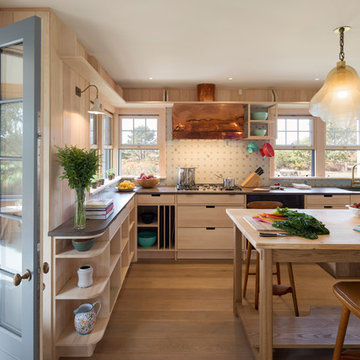
Inspiration for a mid-sized beach style u-shaped kitchen in Boston with an undermount sink, flat-panel cabinets, light wood cabinets, multi-coloured splashback, light hardwood floors, with island, stainless steel appliances and beige floor.
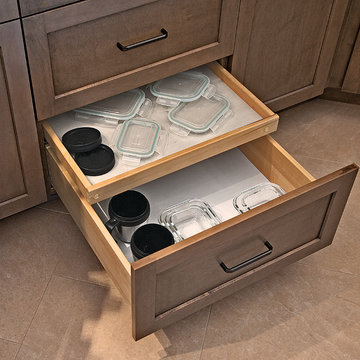
Storage solutions and organization were a must for this homeowner. Space for tupperware, pots and pans, all organized and easy to access. Dura Supreme Hudson in cashew was chosen to complement the bamboo flooring. KSI Designer Lloyd Endsley. Photography by Steve McCall
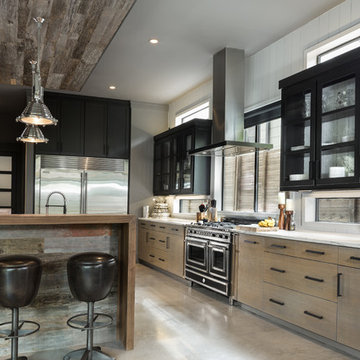
Jenn Baker
Design ideas for a large industrial l-shaped open plan kitchen in Dallas with an undermount sink, flat-panel cabinets, light wood cabinets, marble benchtops, white splashback, timber splashback, stainless steel appliances, concrete floors and with island.
Design ideas for a large industrial l-shaped open plan kitchen in Dallas with an undermount sink, flat-panel cabinets, light wood cabinets, marble benchtops, white splashback, timber splashback, stainless steel appliances, concrete floors and with island.
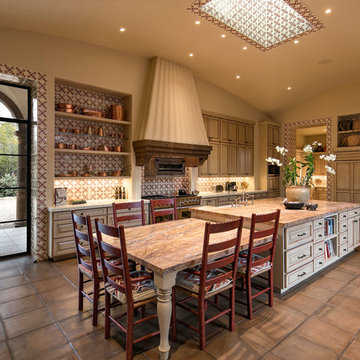
Jim Bartsch Photography
Mediterranean kitchen in Santa Barbara with raised-panel cabinets, light wood cabinets, marble benchtops, multi-coloured splashback, ceramic splashback, terra-cotta floors, with island and panelled appliances.
Mediterranean kitchen in Santa Barbara with raised-panel cabinets, light wood cabinets, marble benchtops, multi-coloured splashback, ceramic splashback, terra-cotta floors, with island and panelled appliances.
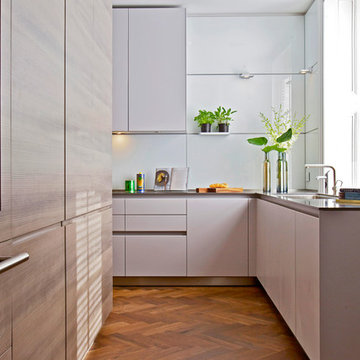
Design ideas for a large contemporary l-shaped separate kitchen in London with an undermount sink, flat-panel cabinets, light wood cabinets, white splashback, medium hardwood floors, no island, glass benchtops, glass tile splashback and panelled appliances.
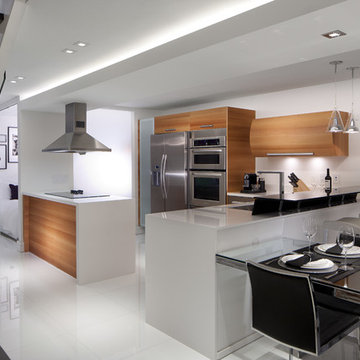
View of kitchen and dining area. The kitchen is by Italkraft and features white quartz counter-tops by Santino Design. The black leather 'S' chairs with metal chrome are from KOM. RS3 designed the custom-created cantilevered black glass bartop. Fabricated by MDV Glass. Modern dropped ceiling features contemporary recessed lighting and hidden LED strips. Custom floating dining table was also designed by RS3 and fabricated by Arlican Wood Inc.
White Glass floors are from Opustone.
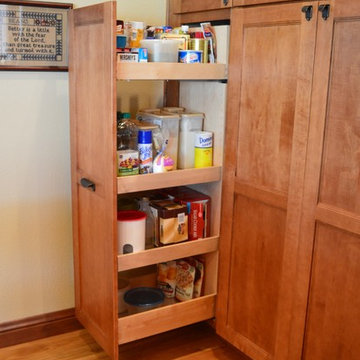
Wide and tall pull out rack for optimal pantry storage. Kitchen design and photography by Jennifer Hayes of Castle Kitchens and Interiors.
Inspiration for a large arts and crafts l-shaped kitchen pantry in Denver with shaker cabinets and light wood cabinets.
Inspiration for a large arts and crafts l-shaped kitchen pantry in Denver with shaker cabinets and light wood cabinets.
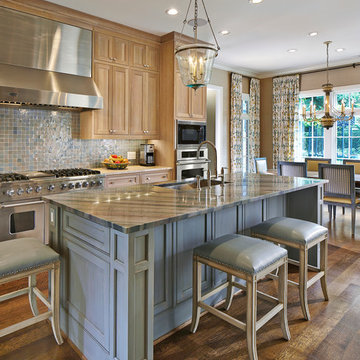
- CotY 2014 Regional Winner: Residential Kitchen Over $120,000
- CotY 2014 Dallas Chapter Winner: Residential Kitchen Over $120,000
Ken Vaughan - Vaughan Creative Media
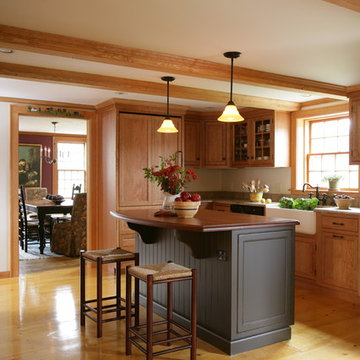
Photo of a mid-sized arts and crafts separate kitchen in Boston with a farmhouse sink, wood benchtops, light wood cabinets, panelled appliances, light hardwood floors, with island, beige floor and brown benchtop.
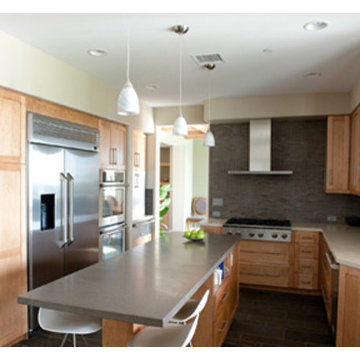
A different counter material at the narrow island gives a narrower kitchen a sense of width and space. Contemporary stools and a microwave niche ensure usability and function.

Design ideas for a large scandinavian l-shaped eat-in kitchen in Grenoble with an undermount sink, flat-panel cabinets, light wood cabinets, granite benchtops, black appliances, concrete floors, grey floor and grey benchtop.

A peak inside the hidden pantry
Design ideas for a large transitional single-wall open plan kitchen in Minneapolis with an undermount sink, flat-panel cabinets, light wood cabinets, quartz benchtops, white splashback, engineered quartz splashback, stainless steel appliances, light hardwood floors, multiple islands, brown floor and white benchtop.
Design ideas for a large transitional single-wall open plan kitchen in Minneapolis with an undermount sink, flat-panel cabinets, light wood cabinets, quartz benchtops, white splashback, engineered quartz splashback, stainless steel appliances, light hardwood floors, multiple islands, brown floor and white benchtop.
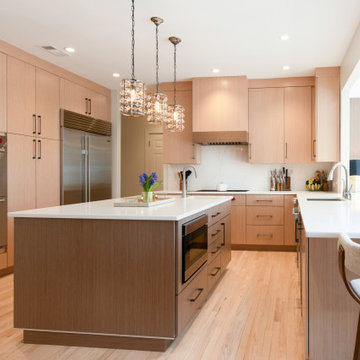
Photo of a contemporary u-shaped kitchen in DC Metro with an undermount sink, flat-panel cabinets, light wood cabinets, white splashback, stainless steel appliances, light hardwood floors, with island, beige floor and white benchtop.
Kitchen with Light Wood Cabinets Design Ideas
3