Kitchen with Recessed-panel Cabinets Design Ideas
Refine by:
Budget
Sort by:Popular Today
201 - 220 of 197,470 photos
Item 1 of 2
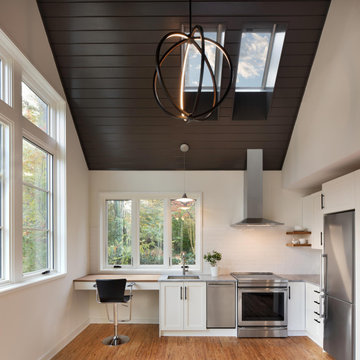
This is an example of a small transitional l-shaped kitchen in DC Metro with an undermount sink, recessed-panel cabinets, white cabinets, quartz benchtops, white splashback, subway tile splashback, stainless steel appliances, medium hardwood floors, no island, brown floor and grey benchtop.
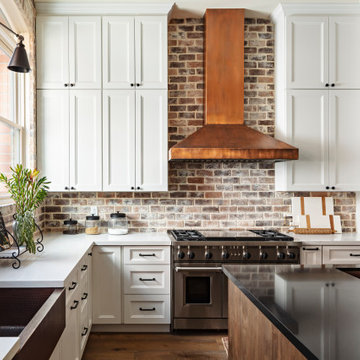
This is an example of a large transitional l-shaped eat-in kitchen in Phoenix with an undermount sink, white cabinets, quartz benchtops, brown splashback, brick splashback, stainless steel appliances, with island, recessed-panel cabinets, medium hardwood floors, brown floor and white benchtop.
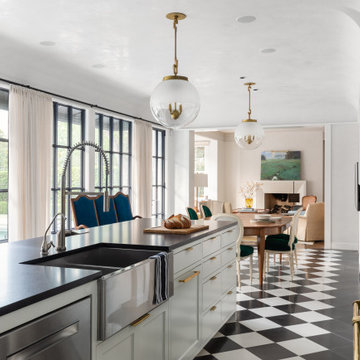
Design ideas for a large mediterranean galley eat-in kitchen in Austin with a farmhouse sink, recessed-panel cabinets, white cabinets, stainless steel appliances, porcelain floors, with island, multi-coloured floor and black benchtop.
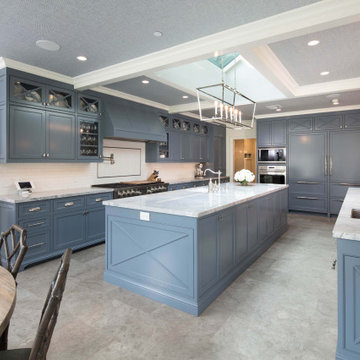
Design ideas for a transitional u-shaped eat-in kitchen in Los Angeles with an undermount sink, recessed-panel cabinets, grey cabinets, white splashback, subway tile splashback, panelled appliances, with island, grey floor and grey benchtop.
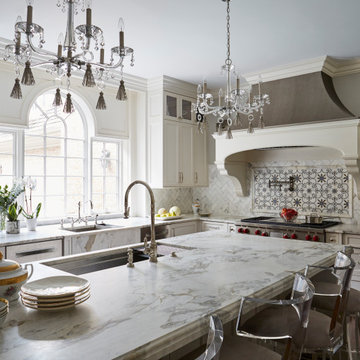
This is an example of an expansive traditional u-shaped eat-in kitchen in Chicago with an undermount sink, recessed-panel cabinets, white cabinets, marble benchtops, white splashback, marble splashback, panelled appliances, dark hardwood floors, with island, brown floor and white benchtop.
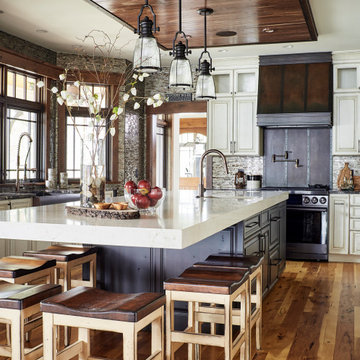
Inspiration for a large country u-shaped eat-in kitchen in Other with a farmhouse sink, recessed-panel cabinets, white cabinets, quartz benchtops, grey splashback, medium hardwood floors, with island, brown floor, white benchtop, mosaic tile splashback and stainless steel appliances.
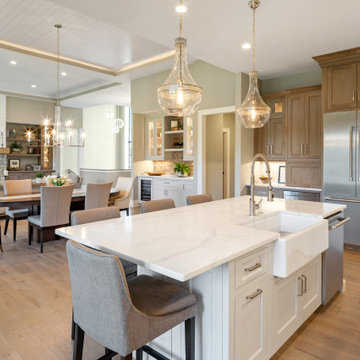
Modern farmhouse describes this open concept, light and airy ranch home with modern and rustic touches. Precisely positioned on a large lot the owners enjoy gorgeous sunrises from the back left corner of the property with no direct sunlight entering the 14’x7’ window in the front of the home. After living in a dark home for many years, large windows were definitely on their wish list. Three generous sliding glass doors encompass the kitchen, living and great room overlooking the adjacent horse farm and backyard pond. A rustic hickory mantle from an old Ohio barn graces the fireplace with grey stone and a limestone hearth. Rustic brick with scraped mortar adds an unpolished feel to a beautiful built-in buffet.
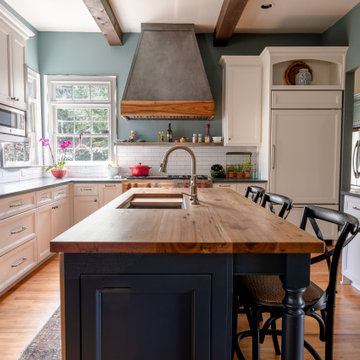
The knee wall between the original kitchen and living room was removed. The island was planned with seating and the sink. Another opening to the back butlers pantry are was opened to allow easy access to stock items and an extra refrigerator.
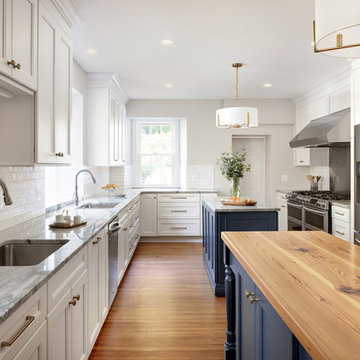
An old stone mansion built in 1924 had seen a number of renovations over the decades and the time had finally come to address a growing list of issues. Rather than continue with a patchwork of fixes, the owners engaged us to conduct a full house renovation to bring this home back to its former glory and in line with its status as an international consulate residence where dignitaries are hosted on a regular basis. One of the biggest projects was remodeling the expansive 365 SF kitchen; the main kitchen needed to be both a workhorse for the weekly catered events as well as serve as the residents’ primary hub. We made adjustments to the kitchen layout to maximize countertop and storage space as well as enhance overall functionality, being mindful of the dual purposes this kitchen serves.
To add visual interest to the large space we used two toned cabinets – classic white along the perimeter and a deep blue to distinguish the two islands and tall pantry. Brushed brass accents echo the original brass hardware and fixtures throughout the home. A kitchen this large needed a statement when it came to the countertops so we selected a stunning Nuvolato quartzite with distinctive veining that complements the blue cabinets. We restored and refinished the original Heart of Pine floors, letting the natural character of the wood shine through. A custom antique Heart of Pine wood top was commissioned for the fixed island – the warmth of wood was preferable to stone for the informal seating area. The second island serves as both prep area and staging space for dinners and events. This mobile island can be pushed flush with the stationary island to provide a generous area for the caterers to expedite service.
Adjacent to the main kitchen, we added a second service kitchen for the live-in staff and their family. This room used to be a catch-all laundry/storage/mudroom so we had to get creative in order to incorporate all of those features while adding a fully functioning eat-in kitchen. Using smaller appliances allowed us to capture more space for cabinetry and by stacking the cabinets and washer/dryer (relocated to the rear service foyer) we managed to meet all the requirements. We installed salvaged Heart of Pine floors to match the originals in the adjacent kitchen and chose a neutral finish palette that will be easy to maintain.
These kitchens weren’t the only projects we undertook in the historic stone mansion. Other renovations include 7 bathrooms, flooring throughout (hardwoods, custom carpets/runners/wall-to-wall), custom drapery and window treatments, new lighting/electric, as well as paint/trim and custom closet and cabinetry.
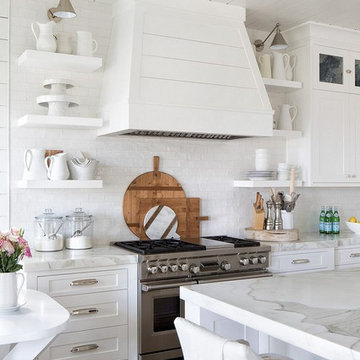
Design ideas for a large country l-shaped eat-in kitchen in Columbus with a farmhouse sink, recessed-panel cabinets, white cabinets, quartz benchtops, white splashback, subway tile splashback, stainless steel appliances, medium hardwood floors, with island, brown floor and white benchtop.
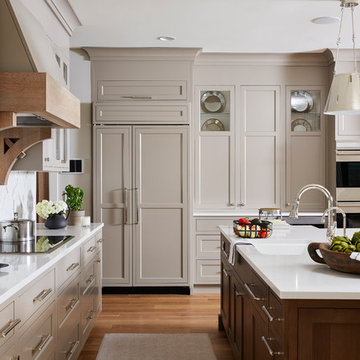
Photography: Alyssa Lee Photography
Inspiration for a large transitional eat-in kitchen in Minneapolis with an undermount sink, recessed-panel cabinets, grey cabinets, quartz benchtops, grey splashback, marble splashback, stainless steel appliances, medium hardwood floors, with island, brown floor and white benchtop.
Inspiration for a large transitional eat-in kitchen in Minneapolis with an undermount sink, recessed-panel cabinets, grey cabinets, quartz benchtops, grey splashback, marble splashback, stainless steel appliances, medium hardwood floors, with island, brown floor and white benchtop.
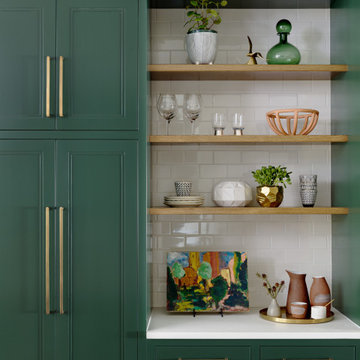
A wall of green cabinets with natural wood shelves adds to this kitchens organic vibe.
Design ideas for a mid-sized scandinavian kitchen in Chicago with an undermount sink, recessed-panel cabinets, green cabinets, quartz benchtops, white splashback, ceramic splashback, medium hardwood floors, with island, brown floor and white benchtop.
Design ideas for a mid-sized scandinavian kitchen in Chicago with an undermount sink, recessed-panel cabinets, green cabinets, quartz benchtops, white splashback, ceramic splashback, medium hardwood floors, with island, brown floor and white benchtop.
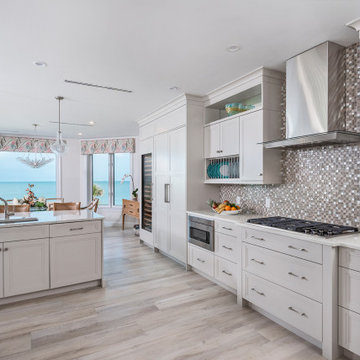
We opened up this kitchen by removing some upper cabinets that separated the breakfast bar/island from the dining area on one side and from the main living area on the other side. Custom cabinetry throughout added much needed storage and the glittering backsplash sparkles like the full moon on the sea. Upgraded appliances and ample counter space make this kitchen a home chef's dream.
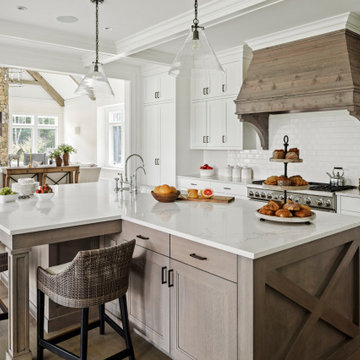
TEAM
Architect: LDa Architecture & Interiors
Interior Designer: LDa Architecture & Interiors
Builder: Kistler & Knapp Builders, Inc.
Landscape Architect: Lorayne Black Landscape Architect
Photographer: Greg Premru Photography
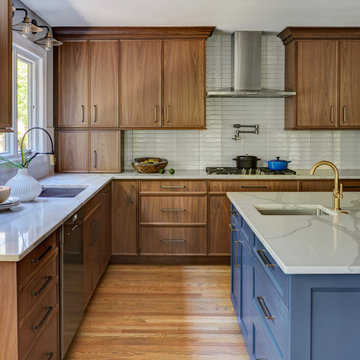
Transitional beauty with warm walnut perimeter cabinets and blue island.
Photo of a large transitional l-shaped kitchen in Chicago with an undermount sink, quartz benchtops, white splashback, porcelain splashback, stainless steel appliances, light hardwood floors, with island, white benchtop, recessed-panel cabinets, medium wood cabinets and beige floor.
Photo of a large transitional l-shaped kitchen in Chicago with an undermount sink, quartz benchtops, white splashback, porcelain splashback, stainless steel appliances, light hardwood floors, with island, white benchtop, recessed-panel cabinets, medium wood cabinets and beige floor.
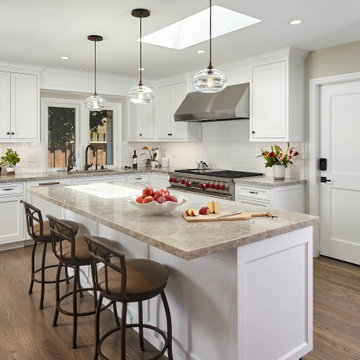
Bright and spacious, transitional kitchen for someone who loves to cook.
This is an example of a large transitional l-shaped open plan kitchen in San Francisco with an undermount sink, recessed-panel cabinets, white cabinets, quartzite benchtops, white splashback, porcelain splashback, stainless steel appliances, medium hardwood floors, with island, brown floor and grey benchtop.
This is an example of a large transitional l-shaped open plan kitchen in San Francisco with an undermount sink, recessed-panel cabinets, white cabinets, quartzite benchtops, white splashback, porcelain splashback, stainless steel appliances, medium hardwood floors, with island, brown floor and grey benchtop.
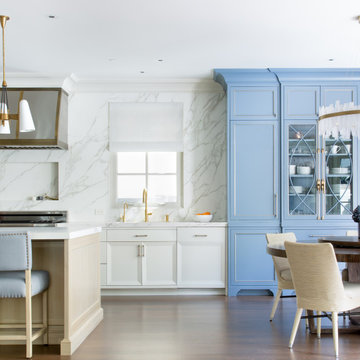
Photo of a transitional galley eat-in kitchen in San Francisco with an undermount sink, recessed-panel cabinets, white cabinets, white splashback, stainless steel appliances, dark hardwood floors, with island, brown floor and white benchtop.
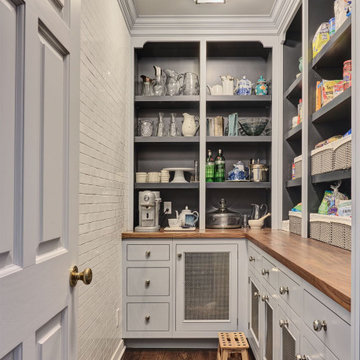
Pantry with fully tiled wall.
Design ideas for a traditional l-shaped kitchen pantry in New York with recessed-panel cabinets, grey cabinets, wood benchtops, dark hardwood floors, no island, brown floor and brown benchtop.
Design ideas for a traditional l-shaped kitchen pantry in New York with recessed-panel cabinets, grey cabinets, wood benchtops, dark hardwood floors, no island, brown floor and brown benchtop.
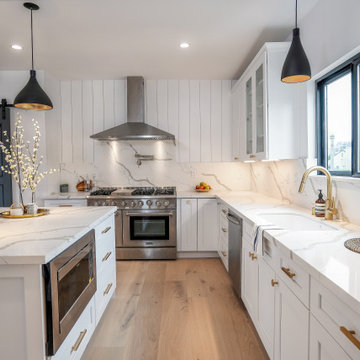
Inspiration for a large country l-shaped open plan kitchen in Los Angeles with a farmhouse sink, recessed-panel cabinets, white cabinets, quartz benchtops, beige splashback, stone slab splashback, stainless steel appliances, medium hardwood floors, with island, brown floor and beige benchtop.
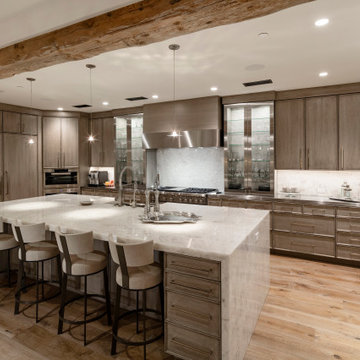
Inspiration for a contemporary u-shaped kitchen in Phoenix with a farmhouse sink, recessed-panel cabinets, medium wood cabinets, white splashback, stainless steel appliances, light hardwood floors, with island, beige floor and white benchtop.
Kitchen with Recessed-panel Cabinets Design Ideas
11