L-shaped Kitchen Design Ideas
Refine by:
Budget
Sort by:Popular Today
121 - 140 of 495,160 photos
Item 1 of 2
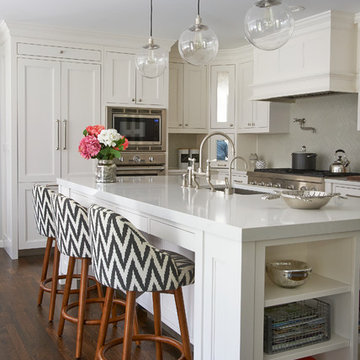
A spacious colonial in the heart of the waterfront community of Greenhaven still had its original 1950s kitchen. A renovation without an addition added space by reconfiguring, and the wall between kitchen and family room was removed to create open flow. A beautiful banquette was built where the family can enjoy breakfast overlooking the pool. Kitchen Design: Studio Dearborn. Interior decorating by Lorraine Levinson. All appliances: Thermador. Countertops: Pental Quartz Lattice. Hardware: Top Knobs Chareau Series Emerald Pulls and knobs. Stools and pendant lights: West Elm. Photography: Jeff McNamara.
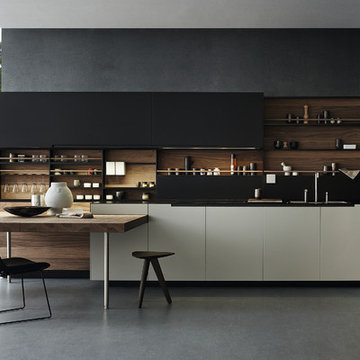
Photo of a contemporary l-shaped kitchen in Sydney with black cabinets, black appliances, flat-panel cabinets, black splashback, concrete floors and black benchtop.
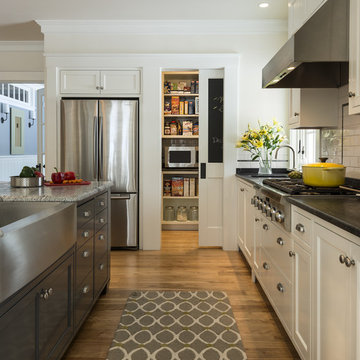
photography by Rob Karosis
Large traditional l-shaped kitchen in Portland Maine with a farmhouse sink, shaker cabinets, white cabinets, granite benchtops, white splashback, ceramic splashback, stainless steel appliances and medium hardwood floors.
Large traditional l-shaped kitchen in Portland Maine with a farmhouse sink, shaker cabinets, white cabinets, granite benchtops, white splashback, ceramic splashback, stainless steel appliances and medium hardwood floors.

wet bar with white marble countertop
Design ideas for a large traditional l-shaped eat-in kitchen in San Francisco with subway tile splashback, an undermount sink, glass-front cabinets, white cabinets, white splashback, marble benchtops, cork floors, stainless steel appliances and with island.
Design ideas for a large traditional l-shaped eat-in kitchen in San Francisco with subway tile splashback, an undermount sink, glass-front cabinets, white cabinets, white splashback, marble benchtops, cork floors, stainless steel appliances and with island.

Midcentury l-shaped kitchen in Los Angeles with flat-panel cabinets, medium wood cabinets, blue splashback, with island, grey floor, white benchtop, exposed beam and vaulted.
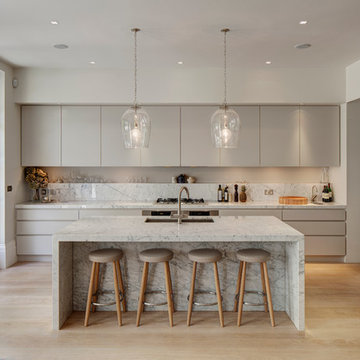
Whole house refurbishment, completed as part of De Rosee Sa Architects
Mid-sized transitional l-shaped kitchen in London with an undermount sink, flat-panel cabinets, grey cabinets, marble benchtops, white splashback, marble splashback, stainless steel appliances, light hardwood floors, with island, beige floor and white benchtop.
Mid-sized transitional l-shaped kitchen in London with an undermount sink, flat-panel cabinets, grey cabinets, marble benchtops, white splashback, marble splashback, stainless steel appliances, light hardwood floors, with island, beige floor and white benchtop.
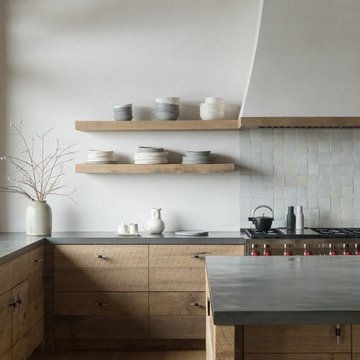
Design ideas for a country l-shaped kitchen in Other with flat-panel cabinets, medium wood cabinets, grey splashback, mosaic tile splashback, stainless steel appliances, light hardwood floors, with island, beige floor and grey benchtop.

Inspiration for a large contemporary l-shaped open plan kitchen in Paris with an integrated sink, flat-panel cabinets, light wood cabinets, marble benchtops, beige splashback, marble splashback, panelled appliances, light hardwood floors, with island, beige floor and beige benchtop.

Painted "Modern Gray" cabinets, Quartz stone, custom steel pot rack. Hubbarton Forge Lights, Thermador appliances.
Design ideas for a mid-sized transitional l-shaped separate kitchen in Seattle with a double-bowl sink, beaded inset cabinets, grey cabinets, quartz benchtops, white splashback, engineered quartz splashback, stainless steel appliances, light hardwood floors, with island, beige floor, white benchtop and coffered.
Design ideas for a mid-sized transitional l-shaped separate kitchen in Seattle with a double-bowl sink, beaded inset cabinets, grey cabinets, quartz benchtops, white splashback, engineered quartz splashback, stainless steel appliances, light hardwood floors, with island, beige floor, white benchtop and coffered.

Modern Luxury Black, White, and Wood Kitchen By Darash design in Hartford Road - Austin, Texas home renovation project - featuring Dark and, Warm hues coming from the beautiful wood in this kitchen find balance with sleek no-handle flat panel matte Black kitchen cabinets, White Marble countertop for contrast. Glossy and Highly Reflective glass cabinets perfect storage to display your pretty dish collection in the kitchen. With stainless steel kitchen panel wall stacked oven and a stainless steel 6-burner stovetop. This open concept kitchen design Black, White and Wood color scheme flows from the kitchen island with wooden bar stools to all through out the living room lit up by the perfectly placed windows and sliding doors overlooking the nature in the perimeter of this Modern house, and the center of the great room --the dining area where the beautiful modern contemporary chandelier is placed in a lovely manner.
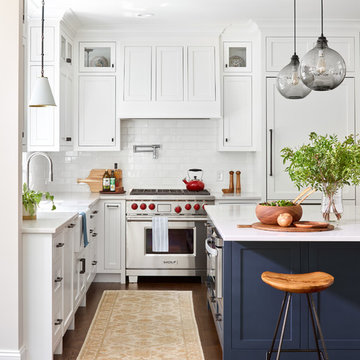
Jared Kuzia Photography
Beach style l-shaped kitchen in Boston with shaker cabinets, white cabinets, white splashback, a farmhouse sink, subway tile splashback, stainless steel appliances, with island, white benchtop and dark hardwood floors.
Beach style l-shaped kitchen in Boston with shaker cabinets, white cabinets, white splashback, a farmhouse sink, subway tile splashback, stainless steel appliances, with island, white benchtop and dark hardwood floors.

Behind doors that look like cabinetry (if closed) is a generous walk-in pantry. It offers another sink, second dishwasher and additional storage.
Expansive transitional l-shaped kitchen pantry in Miami with a farmhouse sink, shaker cabinets, white cabinets, solid surface benchtops, white splashback, porcelain splashback, stainless steel appliances, light hardwood floors, multiple islands, brown floor, white benchtop and recessed.
Expansive transitional l-shaped kitchen pantry in Miami with a farmhouse sink, shaker cabinets, white cabinets, solid surface benchtops, white splashback, porcelain splashback, stainless steel appliances, light hardwood floors, multiple islands, brown floor, white benchtop and recessed.

The Kelso's Kitchen boasts a beautiful combination of modern and rustic elements. The black cabinet and drawer hardware, along with the brass and gold kitchen faucets, add a touch of sophistication and elegance. The French oak hardwood floors lend a warm and inviting atmosphere to the space, complemented by the sleek gray cabinets and the stunning gray quartz countertop. The matte black pendant lighting fixtures create a bold statement, while the metal counter stools add a contemporary flair. The mosaic backsplash and white subway tile provide a timeless and classic backdrop to the kitchen's design. With white walls and a wood shroud, the overall aesthetic is balanced and harmonious, creating a space that is both functional and visually appealing.

Inspiration for a transitional l-shaped kitchen in Chicago with an undermount sink, recessed-panel cabinets, white cabinets, panelled appliances, medium hardwood floors, with island, brown floor and grey benchtop.
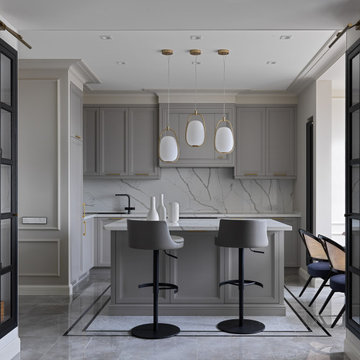
Photo of a transitional l-shaped kitchen in Moscow with recessed-panel cabinets, grey cabinets, grey splashback, with island, grey floor and grey benchtop.
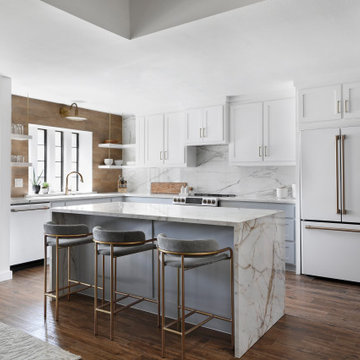
Photo of a transitional l-shaped kitchen in Dallas with an undermount sink, shaker cabinets, white cabinets, white splashback, white appliances, dark hardwood floors, with island, brown floor, white benchtop and vaulted.
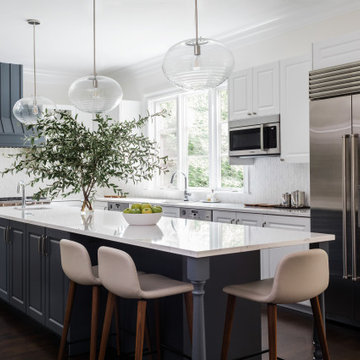
Inspiration for a transitional l-shaped kitchen in Boston with an undermount sink, raised-panel cabinets, white cabinets, white splashback, mosaic tile splashback, stainless steel appliances, dark hardwood floors, with island, brown floor and white benchtop.
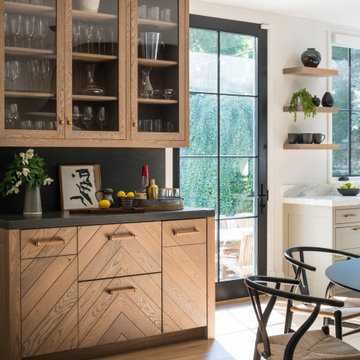
This expansive Victorian had tremendous historic charm but hadn’t seen a kitchen renovation since the 1950s. The homeowners wanted to take advantage of their views of the backyard and raised the roof and pushed the kitchen into the back of the house, where expansive windows could allow southern light into the kitchen all day. A warm historic gray/beige was chosen for the cabinetry, which was contrasted with character oak cabinetry on the appliance wall and bar in a modern chevron detail. Kitchen Design: Sarah Robertson, Studio Dearborn Architect: Ned Stoll, Interior finishes Tami Wassong Interiors
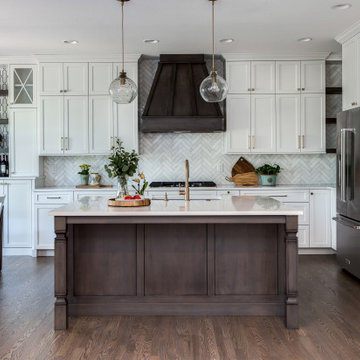
Omega Cabinets: Puritan door style, Pearl White Paint, Paint MDF door
Heartwood: Alder Wood, Stained with Glaze (floating shelves, island, hood)
Inspiration for a large transitional l-shaped open plan kitchen in Denver with an undermount sink, shaker cabinets, white cabinets, quartz benchtops, beige splashback, marble splashback, stainless steel appliances, medium hardwood floors, with island, brown floor and white benchtop.
Inspiration for a large transitional l-shaped open plan kitchen in Denver with an undermount sink, shaker cabinets, white cabinets, quartz benchtops, beige splashback, marble splashback, stainless steel appliances, medium hardwood floors, with island, brown floor and white benchtop.
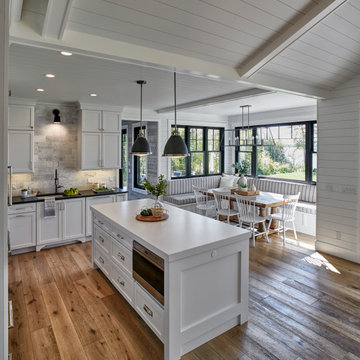
Open floor plan with kitchen and dining in this lake cottage
Photo of a mid-sized beach style l-shaped eat-in kitchen in Grand Rapids with an undermount sink, shaker cabinets, white cabinets, quartz benchtops, white splashback, marble splashback, stainless steel appliances, light hardwood floors, with island, beige floor and white benchtop.
Photo of a mid-sized beach style l-shaped eat-in kitchen in Grand Rapids with an undermount sink, shaker cabinets, white cabinets, quartz benchtops, white splashback, marble splashback, stainless steel appliances, light hardwood floors, with island, beige floor and white benchtop.
L-shaped Kitchen Design Ideas
7