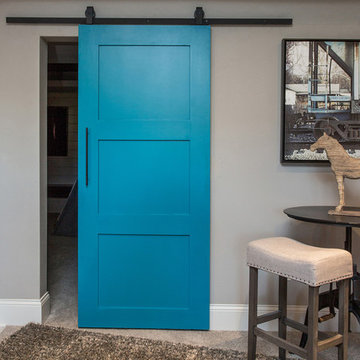Laundry Room Design Ideas
Refine by:
Budget
Sort by:Popular Today
81 - 100 of 9,762 photos
Item 1 of 2
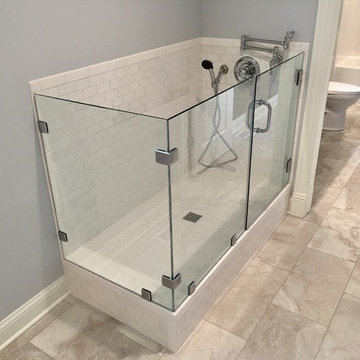
Inspiration for a large country galley utility room in Austin with raised-panel cabinets, white cabinets, granite benchtops, grey walls, porcelain floors, a side-by-side washer and dryer, multi-coloured floor and blue benchtop.
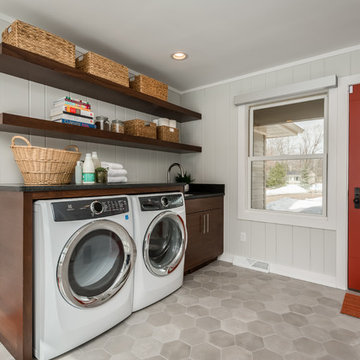
James Meyer Photography
Design ideas for a mid-sized midcentury single-wall laundry room in New York with an undermount sink, dark wood cabinets, granite benchtops, grey walls, ceramic floors, a side-by-side washer and dryer, grey floor, black benchtop and open cabinets.
Design ideas for a mid-sized midcentury single-wall laundry room in New York with an undermount sink, dark wood cabinets, granite benchtops, grey walls, ceramic floors, a side-by-side washer and dryer, grey floor, black benchtop and open cabinets.
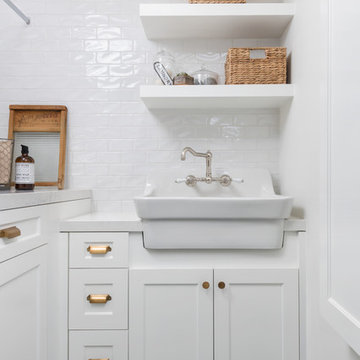
Farmhouse style laundry room featuring navy patterned Cement Tile flooring, custom white overlay cabinets, brass cabinet hardware, farmhouse sink, and wall mounted faucet.
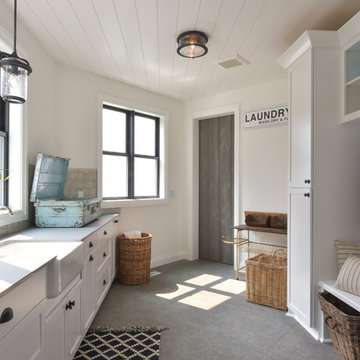
A light and airy laundry room doubles as a mudroom in this rustic and nautical modern farmhouse. Photo by Dane Meyer.
Inspiration for a large country galley utility room in Seattle with a farmhouse sink, recessed-panel cabinets, white cabinets, marble benchtops, white walls, grey floor and white benchtop.
Inspiration for a large country galley utility room in Seattle with a farmhouse sink, recessed-panel cabinets, white cabinets, marble benchtops, white walls, grey floor and white benchtop.
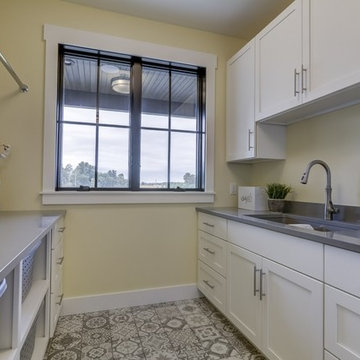
Inspiration for a mid-sized country galley dedicated laundry room in Chicago with an undermount sink, recessed-panel cabinets, white cabinets, quartz benchtops, yellow walls, ceramic floors, multi-coloured floor and grey benchtop.
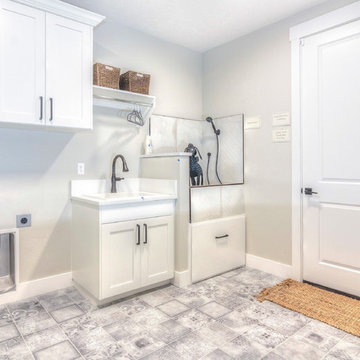
This is an example of a mid-sized arts and crafts single-wall utility room in Boise with a drop-in sink, recessed-panel cabinets, white cabinets, quartz benchtops, grey walls, ceramic floors, a side-by-side washer and dryer, grey floor and white benchtop.
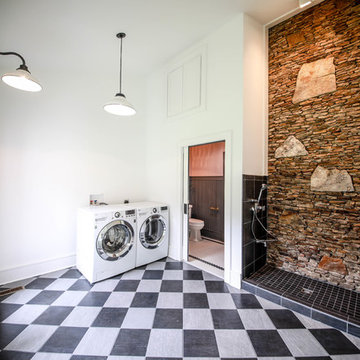
This unique space is the conservatory, laundry and dog wash area. The stonework was created by the owners 45 years previously and was preserved in this renovation.
Photo Credit: www.wildsky-creative.com
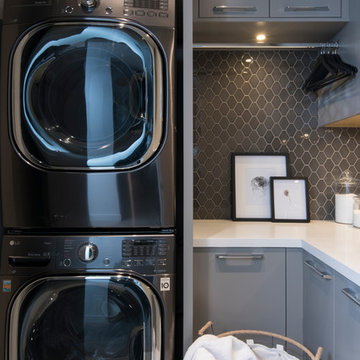
This is an example of a mid-sized contemporary l-shaped dedicated laundry room in Vancouver with an undermount sink, flat-panel cabinets, grey cabinets, grey walls, porcelain floors, a stacked washer and dryer, white floor and white benchtop.
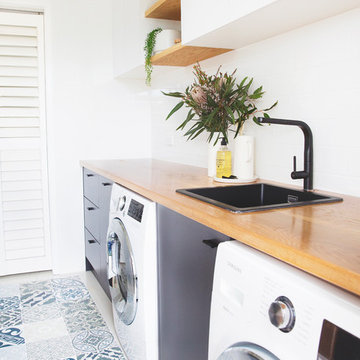
Custom laundry room designed and crafted by RAW Sunshine Coast. Featuring solid timber benchtops, matte black tap ware, dark lower cabinetry and textured white overhead cabinetry.
Photo: Venita Wilson
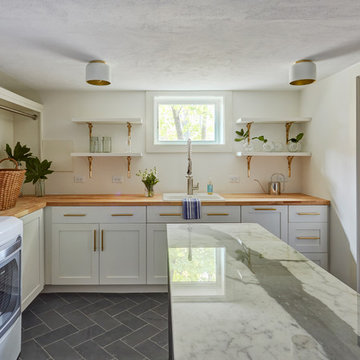
Free ebook, Creating the Ideal Kitchen. DOWNLOAD NOW
Working with this Glen Ellyn client was so much fun the first time around, we were thrilled when they called to say they were considering moving across town and might need some help with a bit of design work at the new house.
The kitchen in the new house had been recently renovated, but it was not exactly what they wanted. What started out as a few tweaks led to a pretty big overhaul of the kitchen, mudroom and laundry room. Luckily, we were able to use re-purpose the old kitchen cabinetry and custom island in the remodeling of the new laundry room — win-win!
As parents of two young girls, it was important for the homeowners to have a spot to store equipment, coats and all the “behind the scenes” necessities away from the main part of the house which is a large open floor plan. The existing basement mudroom and laundry room had great bones and both rooms were very large.
To make the space more livable and comfortable, we laid slate tile on the floor and added a built-in desk area, coat/boot area and some additional tall storage. We also reworked the staircase, added a new stair runner, gave a facelift to the walk-in closet at the foot of the stairs, and built a coat closet. The end result is a multi-functional, large comfortable room to come home to!
Just beyond the mudroom is the new laundry room where we re-used the cabinets and island from the original kitchen. The new laundry room also features a small powder room that used to be just a toilet in the middle of the room.
You can see the island from the old kitchen that has been repurposed for a laundry folding table. The other countertops are maple butcherblock, and the gold accents from the other rooms are carried through into this room. We were also excited to unearth an existing window and bring some light into the room.
Designed by: Susan Klimala, CKD, CBD
Photography by: Michael Alan Kaskel
For more information on kitchen and bath design ideas go to: www.kitchenstudio-ge.com
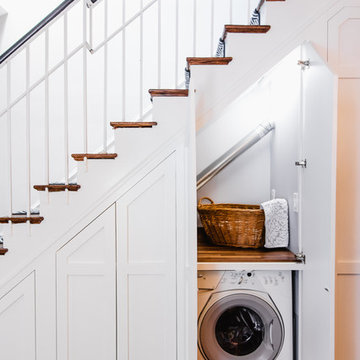
In a row home on in the Capitol Hill neighborhood of Washington DC needed a convenient place for their laundry room without taking up highly sought after square footage. Amish custom millwork and cabinets was used to design a hidden laundry room tucked beneath the existing stairs. Custom doors hide away a pair of laundry appliances, a wood countertop, and a reach in coat closet.
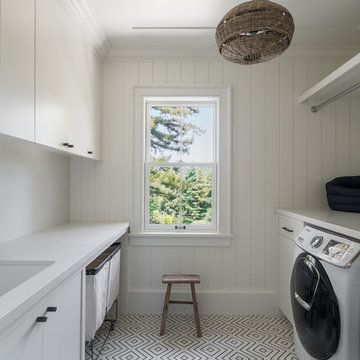
Large contemporary galley dedicated laundry room in San Francisco with an undermount sink, flat-panel cabinets, white cabinets, white walls, white floor, white benchtop, marble benchtops, ceramic floors and a side-by-side washer and dryer.
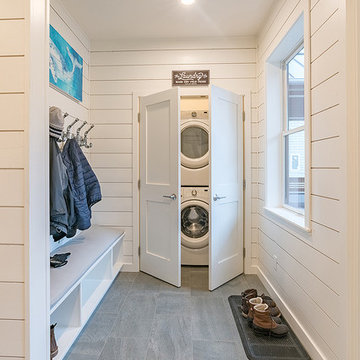
A custom vacation home by Grouparchitect and Hughes Construction. Photographer credit: © 2018 AMF Photography.
This is an example of a mid-sized beach style laundry cupboard in Seattle with white walls, porcelain floors, grey floor and a stacked washer and dryer.
This is an example of a mid-sized beach style laundry cupboard in Seattle with white walls, porcelain floors, grey floor and a stacked washer and dryer.
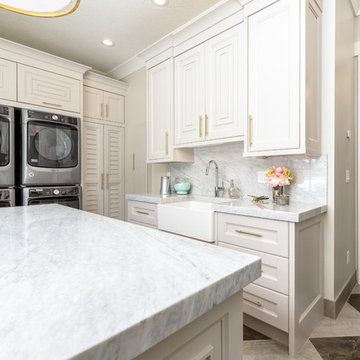
FX Home Tours
Interior Design: Osmond Design
Photo of a large transitional u-shaped dedicated laundry room in Salt Lake City with a farmhouse sink, recessed-panel cabinets, beige cabinets, beige walls, a stacked washer and dryer, multi-coloured floor, white benchtop and marble benchtops.
Photo of a large transitional u-shaped dedicated laundry room in Salt Lake City with a farmhouse sink, recessed-panel cabinets, beige cabinets, beige walls, a stacked washer and dryer, multi-coloured floor, white benchtop and marble benchtops.
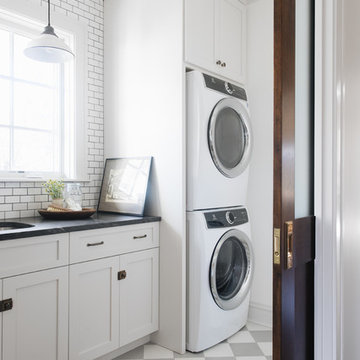
This is an example of a small traditional single-wall utility room in Chicago with an undermount sink, shaker cabinets, grey cabinets, granite benchtops, white walls, a stacked washer and dryer, multi-coloured floor, black benchtop and concrete floors.
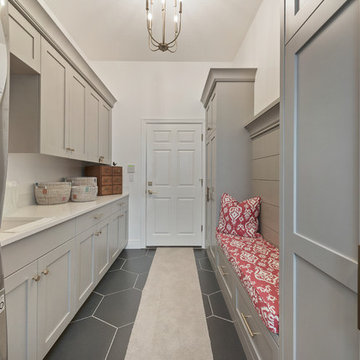
FX House Tours
Mid-sized country single-wall utility room in Salt Lake City with shaker cabinets, grey cabinets, quartzite benchtops, ceramic floors, a stacked washer and dryer, black floor, beige benchtop, an undermount sink and white walls.
Mid-sized country single-wall utility room in Salt Lake City with shaker cabinets, grey cabinets, quartzite benchtops, ceramic floors, a stacked washer and dryer, black floor, beige benchtop, an undermount sink and white walls.
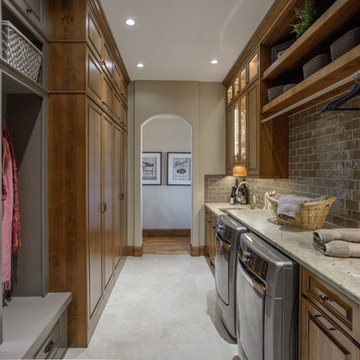
Libbie Holmes Photography
Inspiration for a large traditional galley utility room in Denver with an undermount sink, raised-panel cabinets, dark wood cabinets, granite benchtops, grey walls, concrete floors, a side-by-side washer and dryer and grey floor.
Inspiration for a large traditional galley utility room in Denver with an undermount sink, raised-panel cabinets, dark wood cabinets, granite benchtops, grey walls, concrete floors, a side-by-side washer and dryer and grey floor.
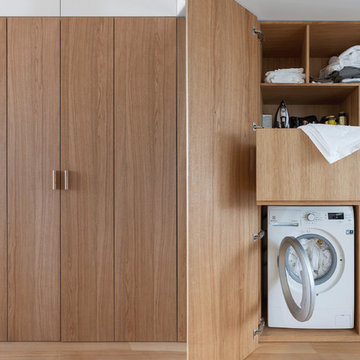
Автор: Studio Bazi / Алиреза Немати
Фотограф: Полина Полудкина
Photo of a small contemporary laundry cupboard in Moscow with medium hardwood floors, medium wood cabinets, brown floor and an integrated washer and dryer.
Photo of a small contemporary laundry cupboard in Moscow with medium hardwood floors, medium wood cabinets, brown floor and an integrated washer and dryer.
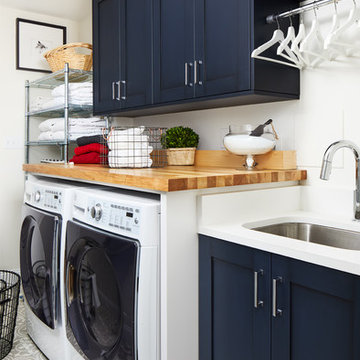
Just off the main hall from our Baker's Kitchen project was a dark little laundry room that also served as the main entry from the garage. By adding cement tiles, cheerful navy cabinets and a butcher block counter, we transformed the space into a bright laundry room that also provides a warm welcome to the house.
Laundry Room Design Ideas
5
