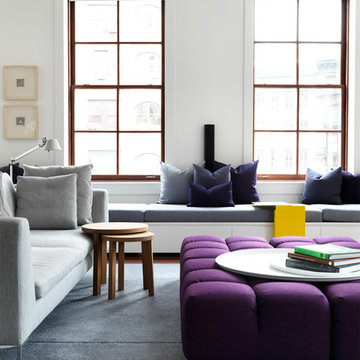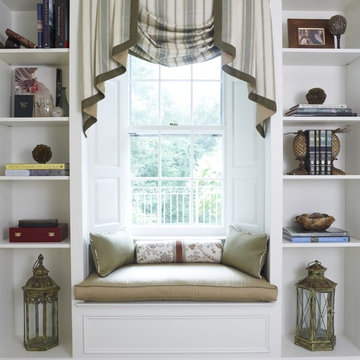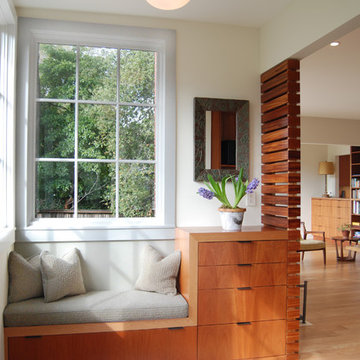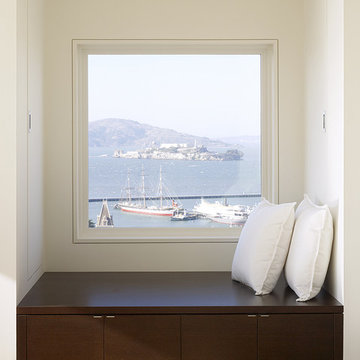Window Seats Living Design Ideas
Refine by:
Budget
Sort by:Popular Today
21 - 40 of 827 photos
Item 1 of 2
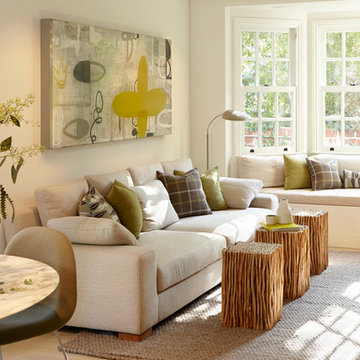
Interior Design: Pamela Pennington Studios. Photo Credit: Eric Zepeda
Inspiration for a mid-sized contemporary formal enclosed living room in San Francisco with porcelain floors, beige walls, no fireplace, a wall-mounted tv and beige floor.
Inspiration for a mid-sized contemporary formal enclosed living room in San Francisco with porcelain floors, beige walls, no fireplace, a wall-mounted tv and beige floor.
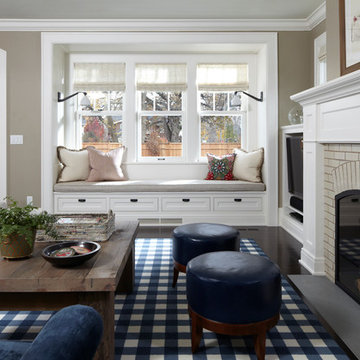
Karen Melvin Photography
This is an example of a living room in Minneapolis with grey walls, a standard fireplace and a brick fireplace surround.
This is an example of a living room in Minneapolis with grey walls, a standard fireplace and a brick fireplace surround.
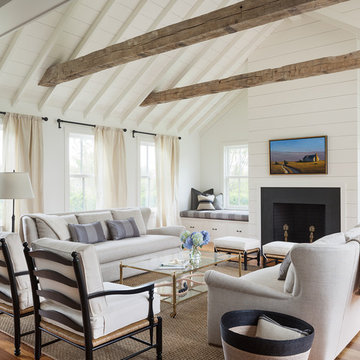
Hanley Development - Builder
Emeritus Development - Architecture
Sam Oberter - Photography
Photo of a country living room in Boston with white walls.
Photo of a country living room in Boston with white walls.
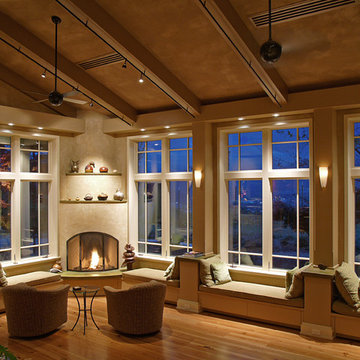
Living Room
Photos: Acorn Design
Design ideas for a contemporary living room in Other with a corner fireplace.
Design ideas for a contemporary living room in Other with a corner fireplace.
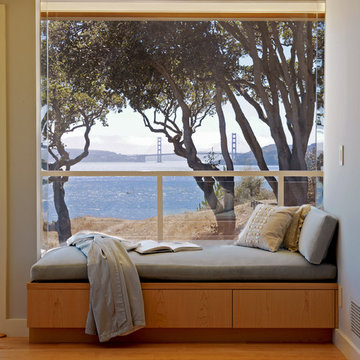
A contemplative space and lovely window seat
Design ideas for a mid-sized contemporary formal open concept living room in San Francisco with blue walls, light hardwood floors, a two-sided fireplace, a wood fireplace surround and no tv.
Design ideas for a mid-sized contemporary formal open concept living room in San Francisco with blue walls, light hardwood floors, a two-sided fireplace, a wood fireplace surround and no tv.
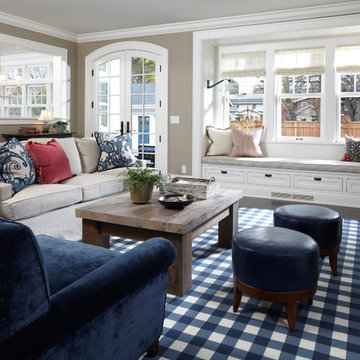
Architecture that is synonymous with the age of elegance, this welcoming Georgian style design reflects and emphasis for symmetry with the grand entry, stairway and front door focal point.
Near Lake Harriet in Minneapolis, this newly completed Georgian style home includes a renovation, new garage and rear addition that provided new and updated spacious rooms including an eat-in kitchen, mudroom, butler pantry, home office and family room that overlooks expansive patio and backyard spaces. The second floor showcases and elegant master suite. A collection of new and antique furnishings, modern art, and sunlit rooms, compliment the traditional architectural detailing, dark wood floors, and enameled woodwork. A true masterpiece. Call today for an informational meeting, tour or portfolio review.
BUILDER: Streeter & Associates, Renovation Division - Bob Near
ARCHITECT: Peterssen/Keller
INTERIOR: Engler Studio
PHOTOGRAPHY: Karen Melvin Photography
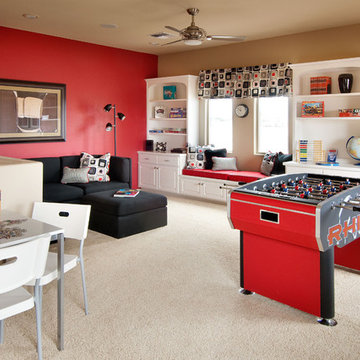
Ann Cummings Interior Design / Design InSite / Ian Cummings Photography
Inspiration for a contemporary family room in Phoenix with a game room.
Inspiration for a contemporary family room in Phoenix with a game room.
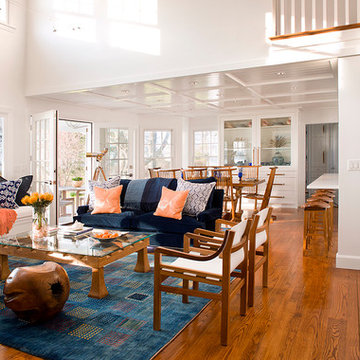
The recently renovated beach house has an open floor plan with living, dining and kitchen spaces adjacent to each other. There are unobstructed waterviews from every room.
Photo: Warren Jagger
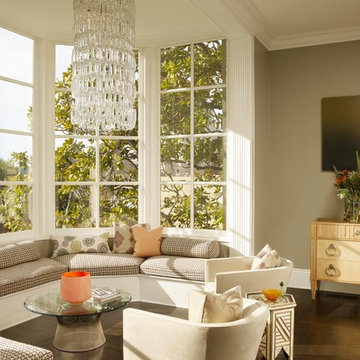
Cesar Rubio
Photo of an eclectic living room in San Francisco with green walls, dark hardwood floors and brown floor.
Photo of an eclectic living room in San Francisco with green walls, dark hardwood floors and brown floor.
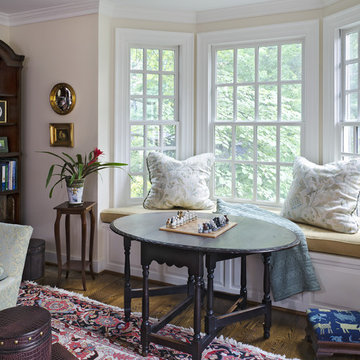
This family of 4 (plus the dog) wanted rooms they could really live in. We stuck to contract grade fabrics and practical furnishings. Photos by John Magor.
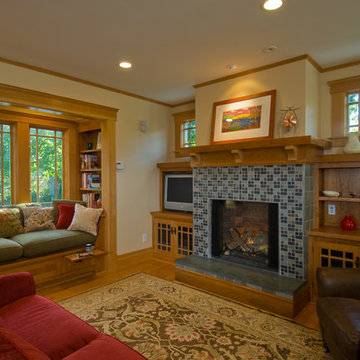
Craftsman-style family room with built-in bookcases, window seat, and fireplace. Photo taken by Steve Kuzma Photography.
Mid-sized arts and crafts living room in Detroit with a tile fireplace surround, beige walls, medium hardwood floors and a standard fireplace.
Mid-sized arts and crafts living room in Detroit with a tile fireplace surround, beige walls, medium hardwood floors and a standard fireplace.
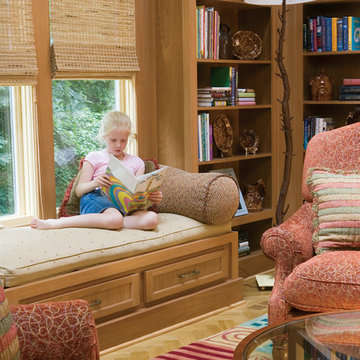
Photo of a large traditional enclosed family room in DC Metro with a library, beige walls, dark hardwood floors, a standard fireplace, a stone fireplace surround and brown floor.
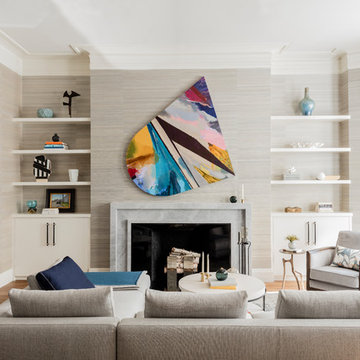
Photography by Michael J. Lee
This is an example of a large contemporary formal enclosed living room in Boston with grey walls, medium hardwood floors, a standard fireplace, a stone fireplace surround and brown floor.
This is an example of a large contemporary formal enclosed living room in Boston with grey walls, medium hardwood floors, a standard fireplace, a stone fireplace surround and brown floor.
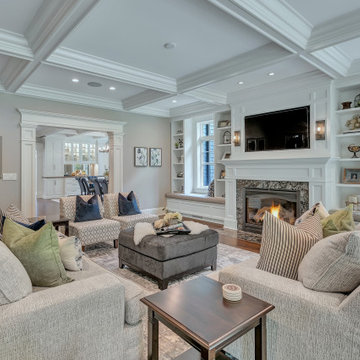
Large transitional formal enclosed living room in New York with dark hardwood floors, a standard fireplace, a stone fireplace surround, brown floor, grey walls, a wall-mounted tv and coffered.
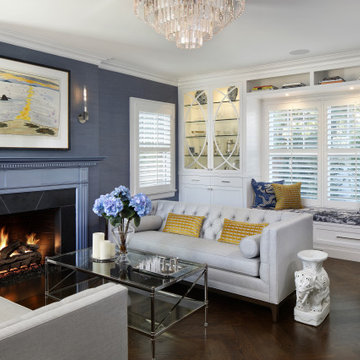
A traditional Colonial revival living room updated with metallic blue grasscloth walls, blue metallic painted fireplace surround, tufted sofas, asian decor, and built-in custom glass cabinets
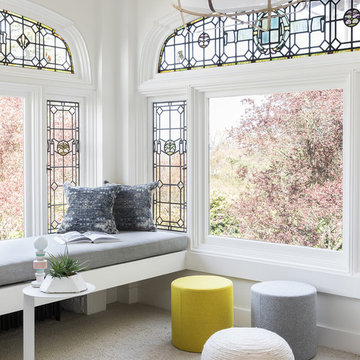
Design ideas for a scandinavian sunroom in Seattle with carpet, a standard ceiling and beige floor.
Window Seats Living Design Ideas
2




