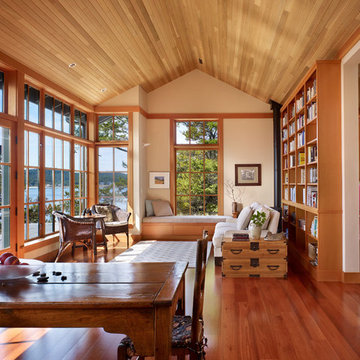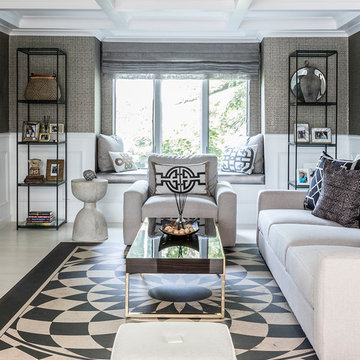Window Seats Living Design Ideas
Refine by:
Budget
Sort by:Popular Today
41 - 60 of 827 photos
Item 1 of 2
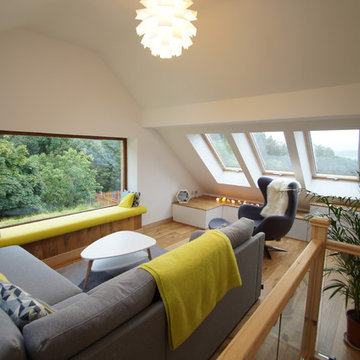
This is an example of a mid-sized contemporary loft-style living room in West Midlands with white walls, light hardwood floors and beige floor.
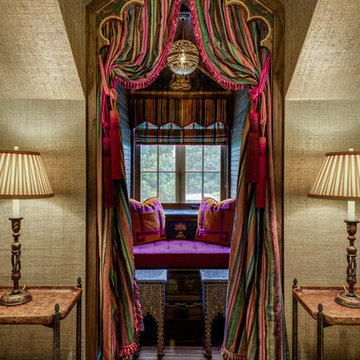
This is an example of an asian living room in Providence with beige walls, dark hardwood floors and brown floor.
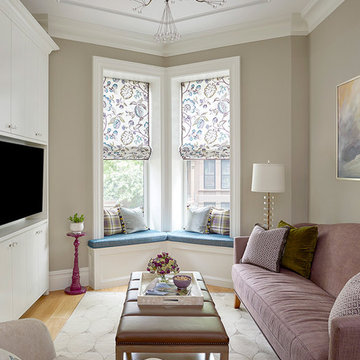
This is an example of a small transitional enclosed family room in New York with a built-in media wall, grey walls, no fireplace, light hardwood floors and beige floor.
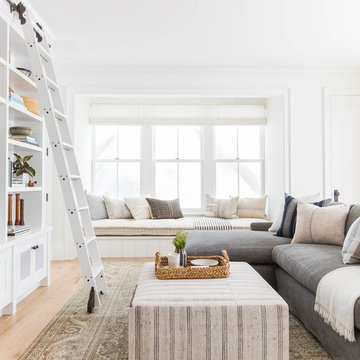
Chambers + Chambers Architects
Amber Interiors
Tessa Neustadt, Photographer
Design ideas for a country family room in San Francisco with white walls, medium hardwood floors, no fireplace and brown floor.
Design ideas for a country family room in San Francisco with white walls, medium hardwood floors, no fireplace and brown floor.
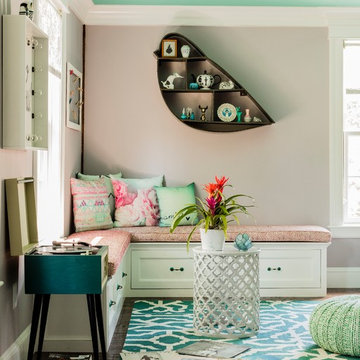
photo: Michael J Lee
Inspiration for a large transitional enclosed family room in Boston with pink walls, medium hardwood floors, a standard fireplace, a stone fireplace surround and no tv.
Inspiration for a large transitional enclosed family room in Boston with pink walls, medium hardwood floors, a standard fireplace, a stone fireplace surround and no tv.
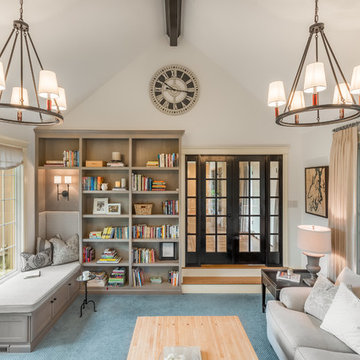
This formal living room is located directly off of the main entry of a traditional style located just outside of Seattle on Mercer Island. Our clients wanted a space where they could entertain, relax and have a space just for mom and dad. The center focus of this space is a custom built table made of reclaimed maple from a bowling lane and reclaimed corbels, both from a local architectural salvage shop. We then worked with a local craftsman to construct the final piece.
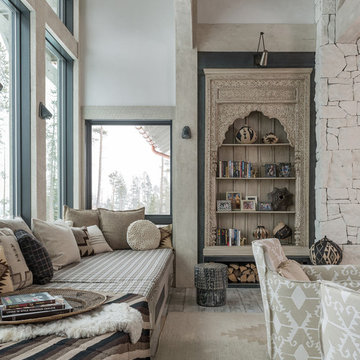
Rustic Zen Residence by Locati Architects, Interior Design by Cashmere Interior, Photography by Audrey Hall
Inspiration for a country living room in Other with a library, white walls and light hardwood floors.
Inspiration for a country living room in Other with a library, white walls and light hardwood floors.
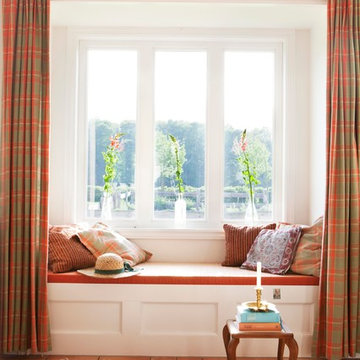
Der window seat (Sitzfenster).
Design ideas for a small country open concept living room in Berlin with white walls and terra-cotta floors.
Design ideas for a small country open concept living room in Berlin with white walls and terra-cotta floors.
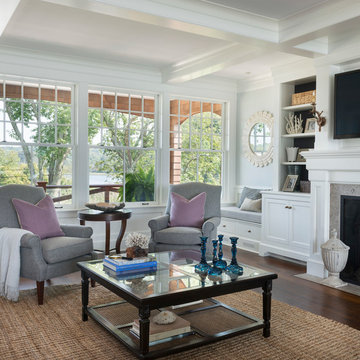
Photography: Nat Rea
Inspiration for a traditional living room in Providence with white walls, dark hardwood floors and a standard fireplace.
Inspiration for a traditional living room in Providence with white walls, dark hardwood floors and a standard fireplace.
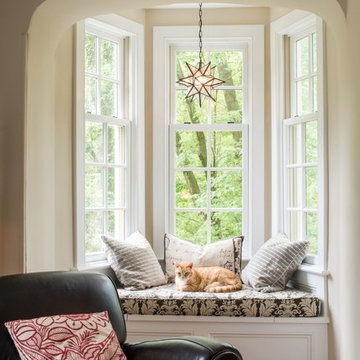
Angle Eye Photography,
Period Architecture, Ltd.
Traditional enclosed living room in Philadelphia with beige walls and medium hardwood floors.
Traditional enclosed living room in Philadelphia with beige walls and medium hardwood floors.
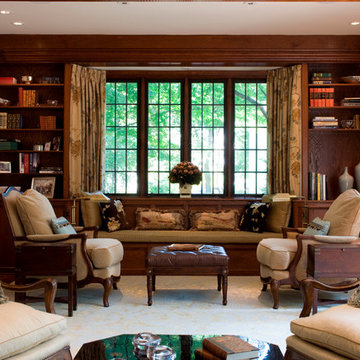
Built in 1894, this historic Stick-style house in Cambridge, Mass. was originally part of an expansive estate owned by Gardiner Greene Hubbard, a lawyer who became the first president of National Geographic Magazine. His daughter married Alexander Graham Bell in the garden. Woodrow Wilson’s daughter later owned the house. Meyer & Meyer was commissioned by the new homeowners to better accommodate their active young family. The whole-house renovation included demolition of a small kitchen and its replacement with a gable-ended addition housing a new French-inspired SieMatic kitchen. The original paneling and woodwork was restored to its original state, filled in where missing, and complemented with new paint colors and hand-painted wall coverings and furniture. The project scope involved conversion of an upstairs office into a master bedroom-bathroom suite, renovation of all bathrooms, enhanced closet space, and an excavation below the house to create a new family room and guest suite with 10-foot-high ceilings.
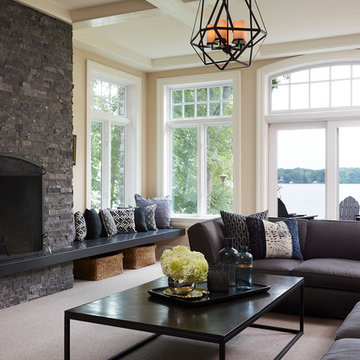
Photo of a traditional living room in Minneapolis with beige walls, carpet, a standard fireplace and a stone fireplace surround.
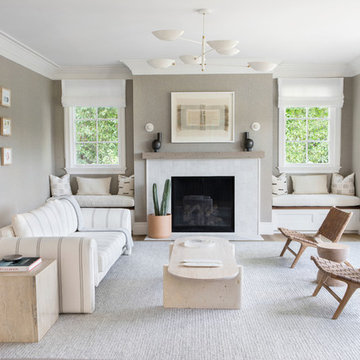
Architecture, Construction Management, Interior Design, Art Curation & Real Estate Advisement by Chango & Co.
Construction by MXA Development, Inc.
Photography by Sarah Elliott
See the home tour feature in Domino Magazine
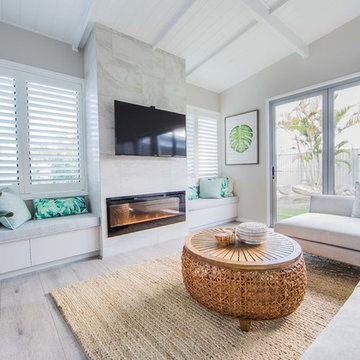
Styled by ‘Sanctuary In Style'
Design ideas for a large beach style formal enclosed living room in Gold Coast - Tweed with beige walls, light hardwood floors, a stone fireplace surround, a wall-mounted tv, grey floor and a ribbon fireplace.
Design ideas for a large beach style formal enclosed living room in Gold Coast - Tweed with beige walls, light hardwood floors, a stone fireplace surround, a wall-mounted tv, grey floor and a ribbon fireplace.
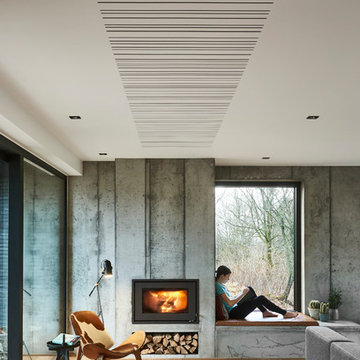
Jakob Lerche Fotografi
This is an example of a mid-sized modern formal living room in Aarhus with grey walls and medium hardwood floors.
This is an example of a mid-sized modern formal living room in Aarhus with grey walls and medium hardwood floors.
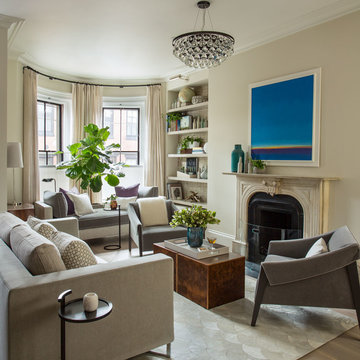
Photography by Eric Roth
Styling by Stacy Kunstel
Inspiration for a transitional formal living room in Boston with beige walls, light hardwood floors, a standard fireplace and no tv.
Inspiration for a transitional formal living room in Boston with beige walls, light hardwood floors, a standard fireplace and no tv.
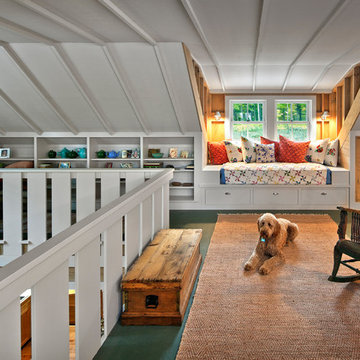
Photograph by Pete Sieger
Mid-sized country loft-style family room in Minneapolis with white walls, no fireplace and no tv.
Mid-sized country loft-style family room in Minneapolis with white walls, no fireplace and no tv.
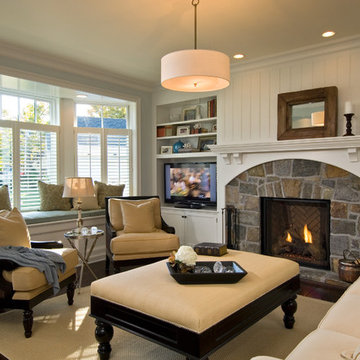
Inspiration for a traditional living room in New York with a stone fireplace surround.
Window Seats Living Design Ideas
3




