Living Room
Refine by:
Budget
Sort by:Popular Today
141 - 160 of 15,049 photos
Item 1 of 2
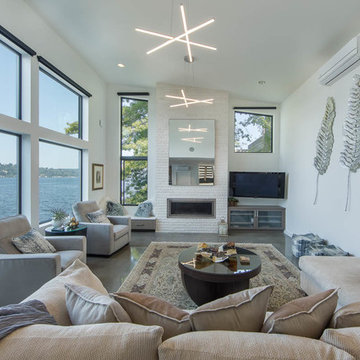
The living room is designed with sloping ceilings up to about 14' tall. The large windows connect the living spaces with the outdoors, allowing for sweeping views of Lake Washington. The north wall of the living room is designed with the fireplace as the focal point.
Design: H2D Architecture + Design
www.h2darchitects.com
#kirklandarchitect
#greenhome
#builtgreenkirkland
#sustainablehome
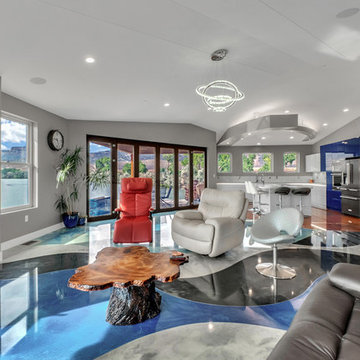
3House Media
This is an example of a mid-sized contemporary open concept living room in Denver with grey walls, concrete floors, a metal fireplace surround, a wall-mounted tv and multi-coloured floor.
This is an example of a mid-sized contemporary open concept living room in Denver with grey walls, concrete floors, a metal fireplace surround, a wall-mounted tv and multi-coloured floor.
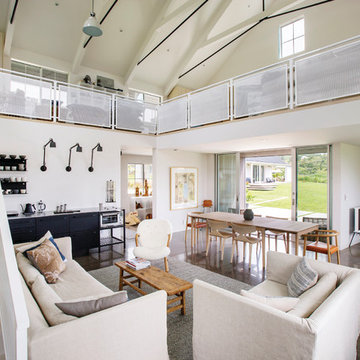
This is an example of a country open concept living room in Portland with white walls, concrete floors and grey floor.
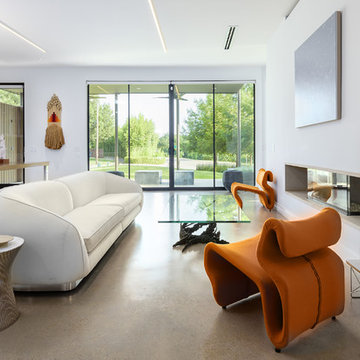
This is an example of a mid-sized contemporary formal open concept living room in Dallas with white walls, grey floor, concrete floors, a ribbon fireplace, a plaster fireplace surround and no tv.
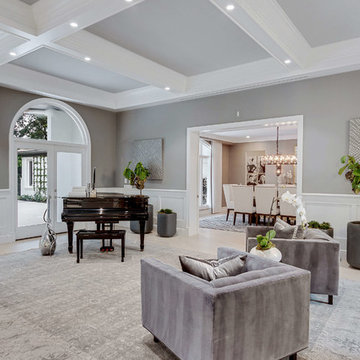
Design ideas for a small transitional formal open concept living room in Miami with grey walls, concrete floors, a standard fireplace, a tile fireplace surround, no tv and beige floor.
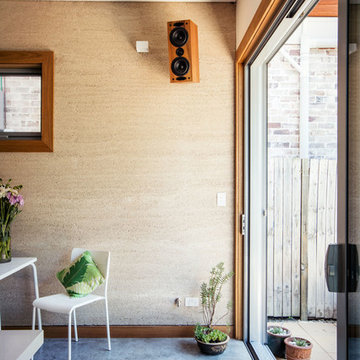
The Marrickville Hempcrete house is an exciting project that shows how acoustic requirements for aircraft noise can be met, without compromising on thermal performance and aesthetics.The design challenge was to create a better living space for a family of four without increasing the site coverage.
The existing footprint has not been increased on the ground floor but reconfigured to improve circulation, usability and connection to the backyard. A mere 35 square meters has been added on the first floor. The result is a generous house that provides three bedrooms, a study, two bathrooms, laundry, generous kitchen dining area and outdoor space on a 197.5sqm site.
This is a renovation that incorporates basic passive design principles combined with clients who weren’t afraid to be bold with new materials, texture and colour. Special thanks to a dedicated group of consultants, suppliers and a ambitious builder working collaboratively throughout the process.
Builder
Nick Sowden - Sowden Building
Architect/Designer
Tracy Graham - Connected Design
Photography
Lena Barridge - The Corner Studio
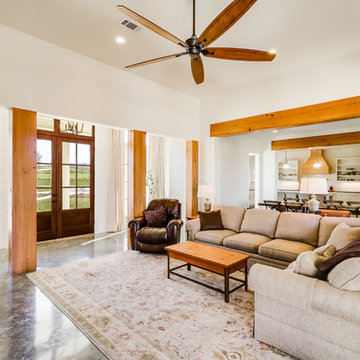
This is an example of a large country open concept living room in Jackson with white walls, concrete floors, a standard fireplace, a brick fireplace surround, a built-in media wall and grey floor.
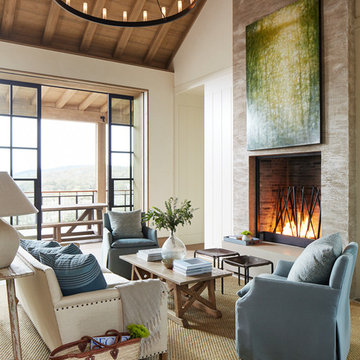
Photo Credit: John Merkl
Inspiration for a country enclosed living room in Other with white walls, concrete floors, a standard fireplace and grey floor.
Inspiration for a country enclosed living room in Other with white walls, concrete floors, a standard fireplace and grey floor.
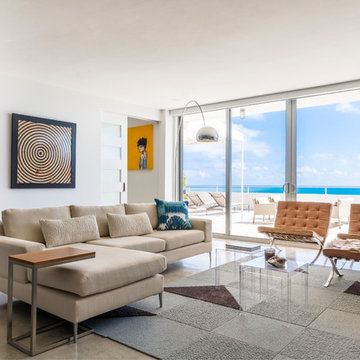
Photo of a large contemporary formal open concept living room in Miami with white walls, concrete floors, no fireplace and beige floor.
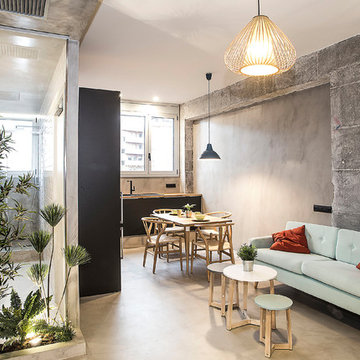
Microcemento FUTURCRET, Egue y Seta Interiosimo.
Small industrial loft-style living room in Barcelona with grey walls, grey floor, concrete floors, no fireplace and no tv.
Small industrial loft-style living room in Barcelona with grey walls, grey floor, concrete floors, no fireplace and no tv.
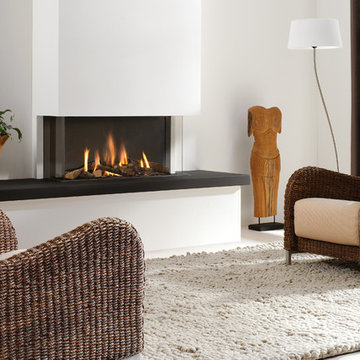
The Trisore 95 MKII is a smaller bay-style fireplace for more intimately-scaled living spaces such as this modern living room.
Photo of a mid-sized scandinavian formal open concept living room in Boston with white walls, a standard fireplace, a plaster fireplace surround, white floor, concrete floors and no tv.
Photo of a mid-sized scandinavian formal open concept living room in Boston with white walls, a standard fireplace, a plaster fireplace surround, white floor, concrete floors and no tv.
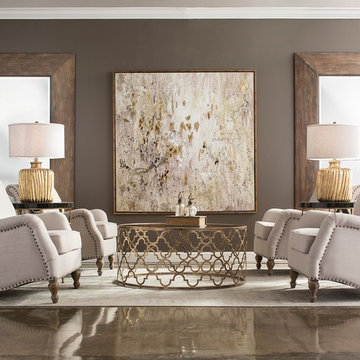
Inspiration for a mid-sized transitional formal living room in Atlanta with grey walls, concrete floors, no tv and beige floor.
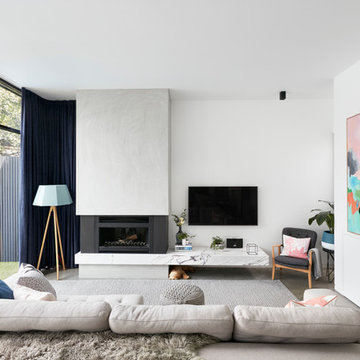
Tom Roe
Inspiration for a contemporary enclosed living room in Melbourne with white walls, concrete floors, a standard fireplace, a concrete fireplace surround and a wall-mounted tv.
Inspiration for a contemporary enclosed living room in Melbourne with white walls, concrete floors, a standard fireplace, a concrete fireplace surround and a wall-mounted tv.
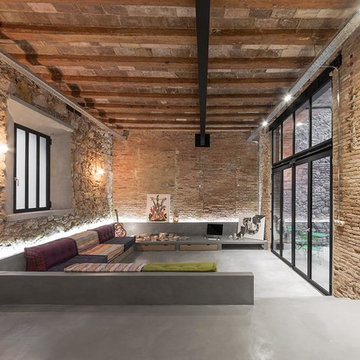
David Benito Cortázar
Design ideas for a large industrial formal open concept living room in Barcelona with concrete floors and no fireplace.
Design ideas for a large industrial formal open concept living room in Barcelona with concrete floors and no fireplace.
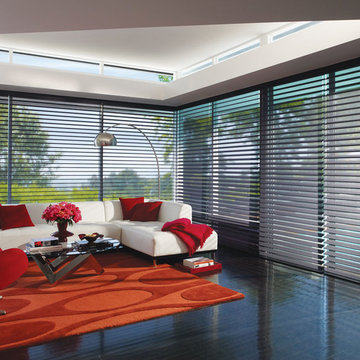
Photo of a large contemporary formal open concept living room in Austin with white walls, concrete floors, no tv and black floor.
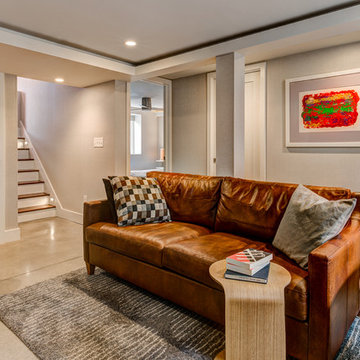
ARC Photography
Mid-sized contemporary enclosed living room in Los Angeles with a home bar, a ribbon fireplace, beige walls, a metal fireplace surround, a wall-mounted tv and concrete floors.
Mid-sized contemporary enclosed living room in Los Angeles with a home bar, a ribbon fireplace, beige walls, a metal fireplace surround, a wall-mounted tv and concrete floors.
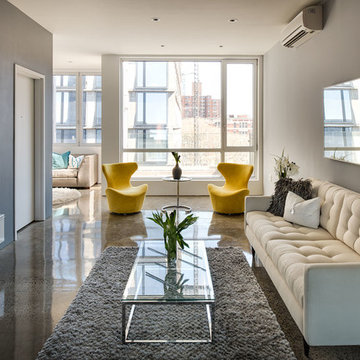
Ilir Rizaj Photography
Photo of a large contemporary formal open concept living room in New York with grey walls and concrete floors.
Photo of a large contemporary formal open concept living room in New York with grey walls and concrete floors.
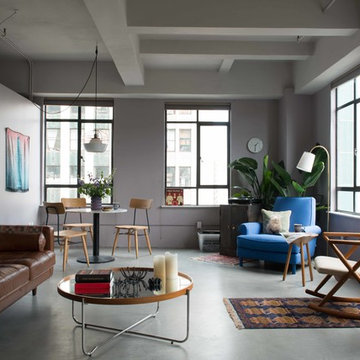
Inspiration for a mid-sized industrial formal open concept living room in Los Angeles with grey walls, concrete floors, no fireplace, no tv and grey floor.
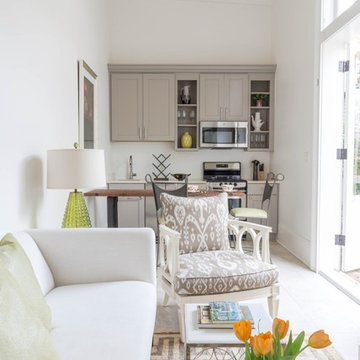
Photo of a small transitional open concept living room in New Orleans with white walls and concrete floors.
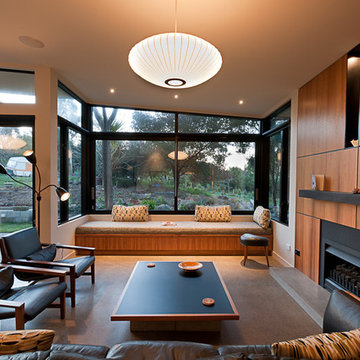
Stephen Goodenough
Inspiration for a contemporary living room in Christchurch with white walls, concrete floors and a standard fireplace.
Inspiration for a contemporary living room in Christchurch with white walls, concrete floors and a standard fireplace.
8