Living Room Design Photos with Concrete Floors
Refine by:
Budget
Sort by:Popular Today
141 - 160 of 15,061 photos
Item 1 of 2
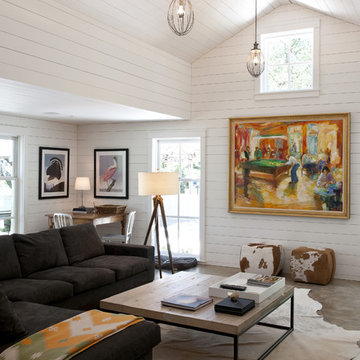
The family room stands where the old carport once stood. We re-used and modified the existing roof structure to create a relief from the otherwise 8'-0" ceilings in this home.
Photo by Casey Woods
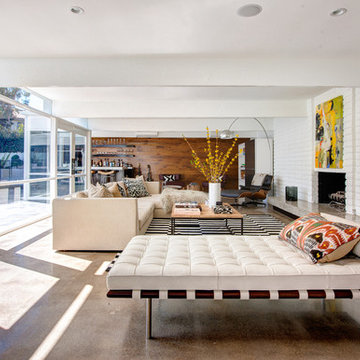
The open living room features a wall of glass windows and doors that open onto the backyard deck and pool. The living room blends into the bar featuring a large walnut wood wall to add interest, texture and warmth. The home also features polished concrete floors throughout the bottom level as well as dark white oak floors on the upper level.
For more information please call Christiano Homes at (949)294-5387 or email at heather@christianohomes.com
Photo by Michael Asgian
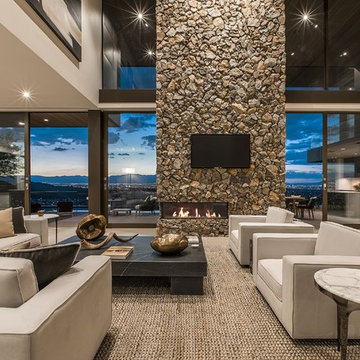
Contemporary open concept living room in Las Vegas with beige walls, concrete floors, a ribbon fireplace, a stone fireplace surround, a wall-mounted tv and grey floor.
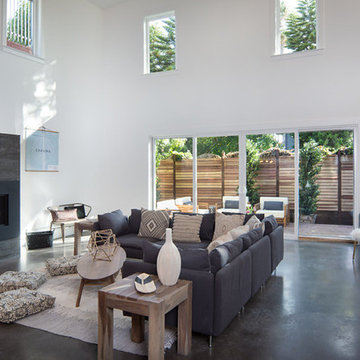
Marcell Puzsar, Brightroom Photography
Design ideas for an expansive industrial formal open concept living room in San Francisco with white walls, concrete floors, a ribbon fireplace, a metal fireplace surround and no tv.
Design ideas for an expansive industrial formal open concept living room in San Francisco with white walls, concrete floors, a ribbon fireplace, a metal fireplace surround and no tv.
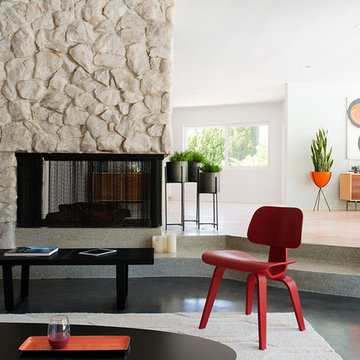
Photos by Philippe Le Berre
Large modern formal open concept living room in Los Angeles with concrete floors, a two-sided fireplace, a stone fireplace surround, white walls, no tv and grey floor.
Large modern formal open concept living room in Los Angeles with concrete floors, a two-sided fireplace, a stone fireplace surround, white walls, no tv and grey floor.
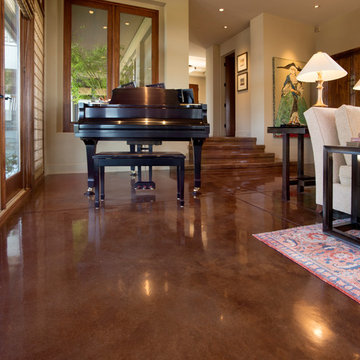
Having floors that are acid stained with a warm color as are the floors in the DeBernardo living room/piano room make for a perfect back drop in color and texture for the fine furnishings the this room possesses.
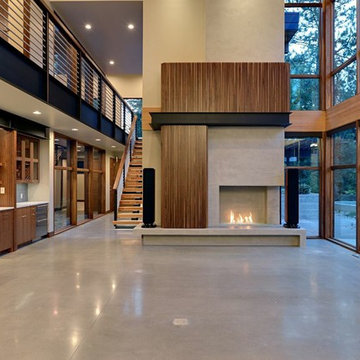
Oliver Irwin Photography
www.oliveriphoto.com
Uptic Studios designed the space in such a way that the exterior and interior blend together seamlessly, bringing the outdoors in. The interior of the space is designed to provide a smooth, heartwarming, and welcoming environment. With floor to ceiling windows, the views from inside captures the amazing scenery of the great northwest. Uptic Studios provided an open concept design to encourage the family to stay connected with their guests and each other in this spacious modern space. The attention to details gives each element and individual feature its own value while cohesively working together to create the space as a whole.
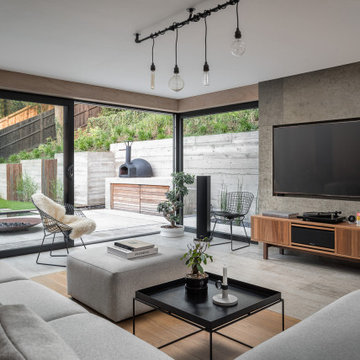
Basement living room extension with floor to ceiling sliding doors, plywood panelling a stone tile feature wall (with integrated TV) and concrete/wood flooring to create an inside-outside living space.
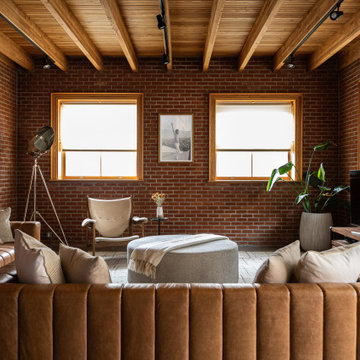
Interior Design by Materials + Methods Design.
Inspiration for an industrial open concept living room in New York with red walls, concrete floors, a freestanding tv, grey floor, exposed beam, wood and brick walls.
Inspiration for an industrial open concept living room in New York with red walls, concrete floors, a freestanding tv, grey floor, exposed beam, wood and brick walls.
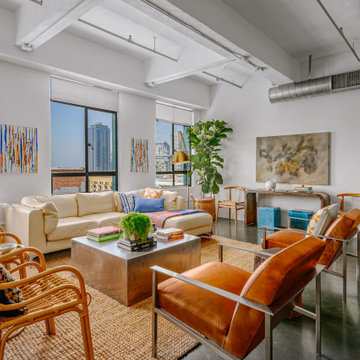
Design ideas for a large industrial open concept living room in Los Angeles with concrete floors, grey floor and white walls.
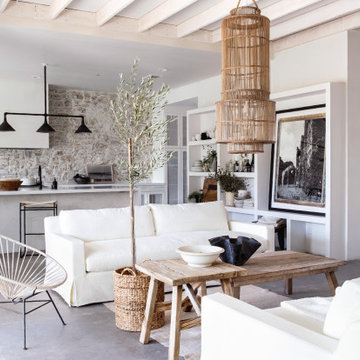
Hillstone® is a distinctive hand-blended variety of stones in heights from 1″ to 12″ and lengths from 3″ to 18″. With a raw linen color base — hidden by generous swaths of sage and intertwined with hints of tan and ochre — it is rugged and rusticated with the characteristic randomness of the Tuscany countryside. Corners available.
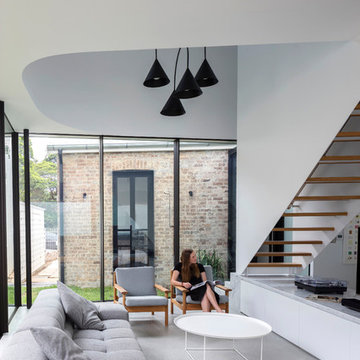
Contemporary open concept living room in Sydney with white walls, concrete floors, no fireplace and grey floor.
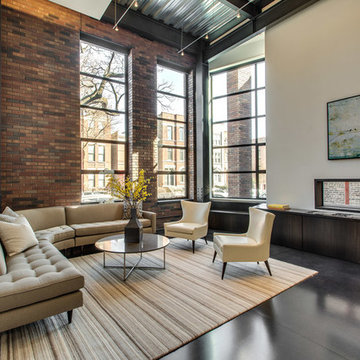
Inspiration for an industrial living room in Chicago with white walls, concrete floors and black floor.
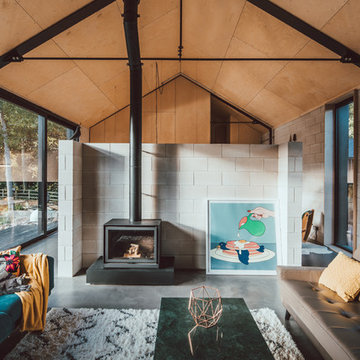
Photo of an industrial living room in Other with grey walls, concrete floors, a wood stove and grey floor.
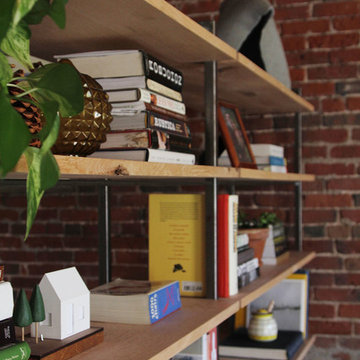
This is an example of a mid-sized modern loft-style living room in Boston with a library, concrete floors, no fireplace, no tv and grey floor.
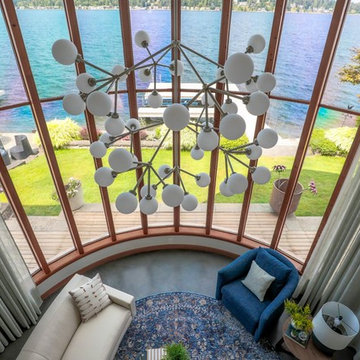
Our clients built this home with breathtaking water views of Lake Sammamish in the early 80s. The homeowners approached us to redesign their living room, family room, as well as create an office space, and a powder room all in time for their daughter’s wedding. Luckily, this project was right up our alley.
The end result is a living room with breathtaking views of Lake Sammamish that the homeowners now can enjoy, while sitting on a brand new perfectly arranged furniture. Tall custom drapery panels frame the windows, providing softness and elegance to the room.
The newly designed family room boasts a brand-new fireplace, a custom built-in unit specifically designed to hide the audio-visual equipment, and enough space for the homeowners to display their cherishable possessions.
Want to see this space before it was done? Head to our blog https://www.bypopov.com/single-post/2018/10/04/LAKE-VIEW-Before-after
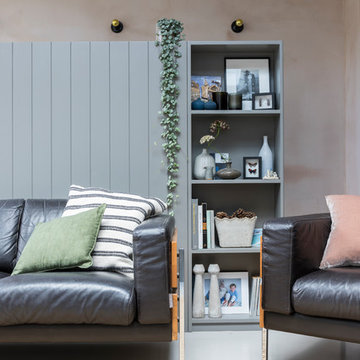
Chris Snook
This is an example of an industrial open concept living room in London with pink walls, concrete floors and grey floor.
This is an example of an industrial open concept living room in London with pink walls, concrete floors and grey floor.
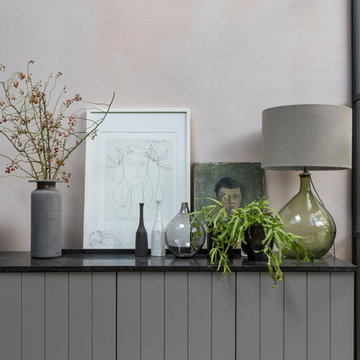
Chris Snook
Industrial open concept living room in London with pink walls, concrete floors and grey floor.
Industrial open concept living room in London with pink walls, concrete floors and grey floor.
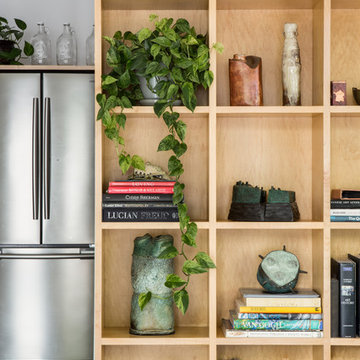
Chad Mellon Photography
This is an example of a small contemporary open concept living room in Little Rock with a library, white walls, concrete floors, no fireplace, a wall-mounted tv and grey floor.
This is an example of a small contemporary open concept living room in Little Rock with a library, white walls, concrete floors, no fireplace, a wall-mounted tv and grey floor.
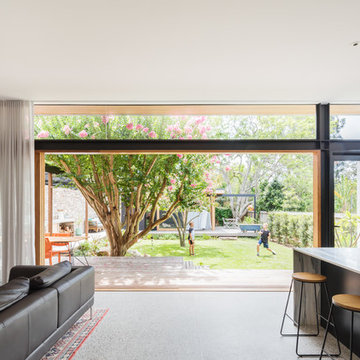
Katherine Lu
Inspiration for a mid-sized contemporary open concept living room in Sydney with white walls, concrete floors, a wood stove, a brick fireplace surround, a wall-mounted tv and grey floor.
Inspiration for a mid-sized contemporary open concept living room in Sydney with white walls, concrete floors, a wood stove, a brick fireplace surround, a wall-mounted tv and grey floor.
Living Room Design Photos with Concrete Floors
8