Living Room Design Photos with No Fireplace
Refine by:
Budget
Sort by:Popular Today
81 - 100 of 83,795 photos
Item 1 of 3
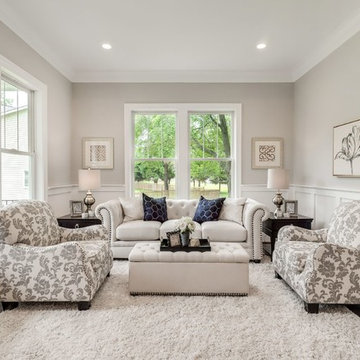
Robert Miller Photography
Inspiration for a mid-sized traditional formal enclosed living room in DC Metro with grey walls, dark hardwood floors, brown floor, no fireplace and no tv.
Inspiration for a mid-sized traditional formal enclosed living room in DC Metro with grey walls, dark hardwood floors, brown floor, no fireplace and no tv.
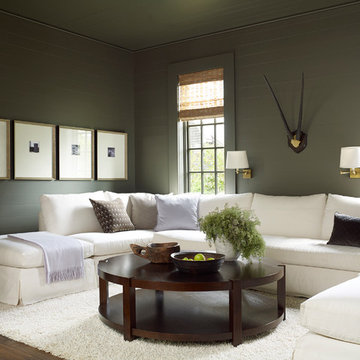
Another great example of compression in this house. The family room is tucked away, and the dark walls make it super cozy.
Photo of a mid-sized traditional enclosed living room in Houston with dark hardwood floors, no fireplace, grey walls and brown floor.
Photo of a mid-sized traditional enclosed living room in Houston with dark hardwood floors, no fireplace, grey walls and brown floor.
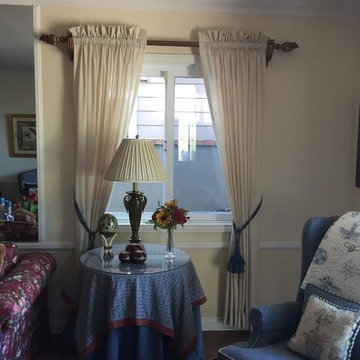
Design ideas for a mid-sized traditional formal enclosed living room in Orange County with beige walls, no fireplace and no tv.
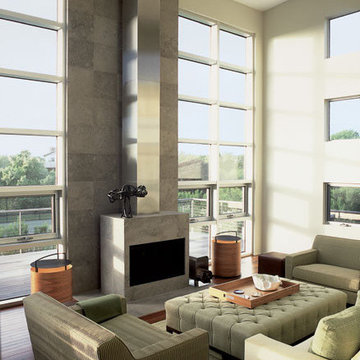
A modern home in The Hamptons with some pretty unique features! Warm and cool colors adorn the interior, setting off different moods in each room. From the moody burgundy-colored TV room to the refreshing and modern living room, every space a style of its own.
We integrated a unique mix of elements, including wooden room dividers, slate tile flooring, and concrete tile walls. This unusual pairing of materials really came together to produce a stunning modern-contemporary design.
Artwork & one-of-a-kind lighting were also utilized throughout the home for dramatic effects. The outer-space artwork in the dining area is a perfect example of how we were able to keep the home minimal but powerful.
Project completed by New York interior design firm Betty Wasserman Art & Interiors, which serves New York City, as well as across the tri-state area and in The Hamptons.
For more about Betty Wasserman, click here: https://www.bettywasserman.com/
To learn more about this project, click here: https://www.bettywasserman.com/spaces/bridgehampton-modern/
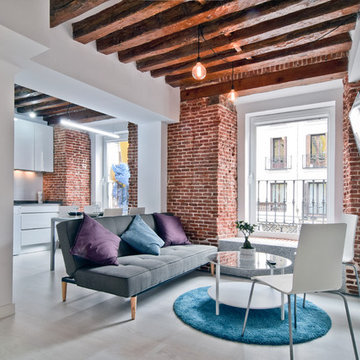
Small industrial open concept living room in Other with white walls, light hardwood floors, no fireplace, a wall-mounted tv and beige floor.
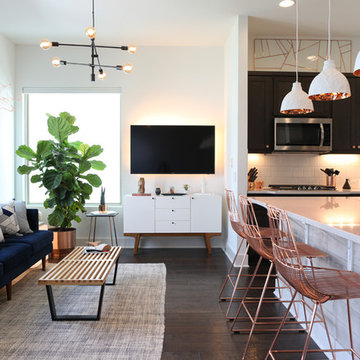
Completed in 2017, this project features midcentury modern interiors with copper, geometric, and moody accents. The design was driven by the client's attraction to a grey, copper, brass, and navy palette, which is featured in three different wallpapers throughout the home. As such, the townhouse incorporates the homeowner's love of angular lines, copper, and marble finishes. The builder-specified kitchen underwent a makeover to incorporate copper lighting fixtures, reclaimed wood island, and modern hardware. In the master bedroom, the wallpaper behind the bed achieves a moody and masculine atmosphere in this elegant "boutique-hotel-like" room. The children's room is a combination of midcentury modern furniture with repetitive robot motifs that the entire family loves. Like in children's space, our goal was to make the home both fun, modern, and timeless for the family to grow into. This project has been featured in Austin Home Magazine, Resource 2018 Issue.
---
Project designed by the Atomic Ranch featured modern designers at Breathe Design Studio. From their Austin design studio, they serve an eclectic and accomplished nationwide clientele including in Palm Springs, LA, and the San Francisco Bay Area.
For more about Breathe Design Studio, see here: https://www.breathedesignstudio.com/
To learn more about this project, see here: https://www.breathedesignstudio.com/mid-century-townhouse
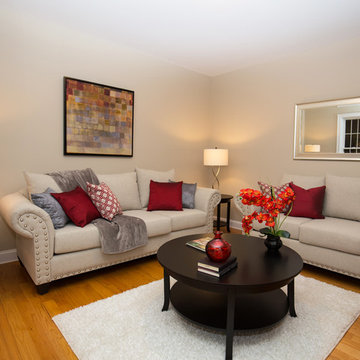
We replaced heavy, dated furniture with beautiful, neutral sofa with nail heads paired with colorful accent pillows, luxurious throw and wall art to bring warmth and inviting style to this living room.
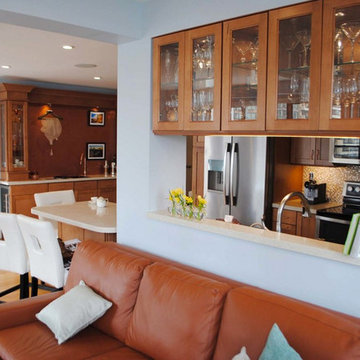
Mid-sized transitional formal enclosed living room in DC Metro with light hardwood floors, blue walls, no fireplace, no tv and beige floor.
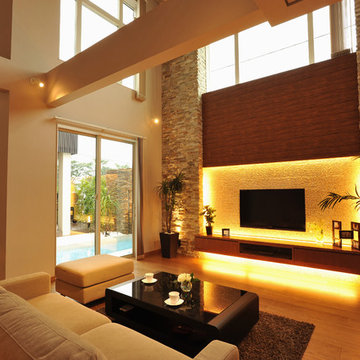
Inspiration for a contemporary open concept living room in Other with beige walls, light hardwood floors, no fireplace, a wall-mounted tv and beige floor.
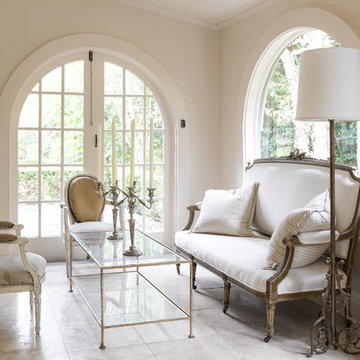
This is an example of a mid-sized mediterranean formal enclosed living room in New Orleans with white walls, limestone floors, no fireplace and beige floor.
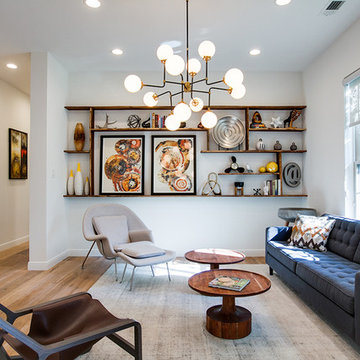
Inspiration for a large contemporary formal open concept living room in Dallas with white walls, light hardwood floors, no fireplace and no tv.
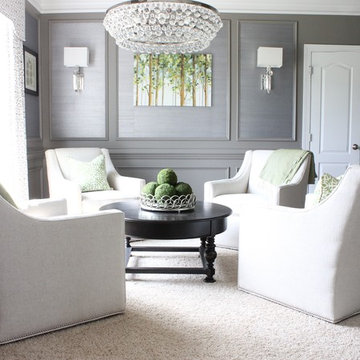
A formal living room is changed into an adult wine room with wet bar, paneling, metallic grasscloth wallpaper and antique mirrors for an upscale casual space.
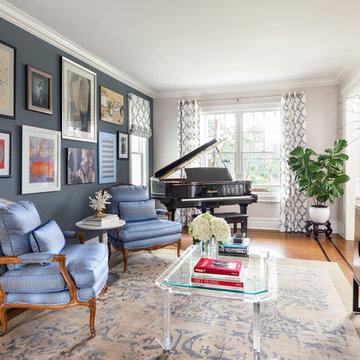
Regan Wood Photography
Photo of an expansive transitional formal enclosed living room in New York with blue walls, medium hardwood floors, no fireplace and no tv.
Photo of an expansive transitional formal enclosed living room in New York with blue walls, medium hardwood floors, no fireplace and no tv.
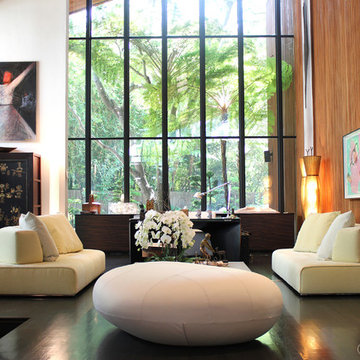
1973 Holmby Hills home designed by midcentury architect A. Quincy Jones. Interiors furnished by Linea president, Guy Cnop, using pieces from Ligne Roset, Baleri Italia, Driade, Serralunga and more. (Available at the Los Angeles showroom)
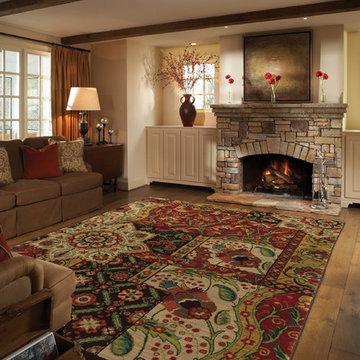
Inspiration for a large traditional formal enclosed living room in Indianapolis with white walls, carpet, no fireplace and a built-in media wall.
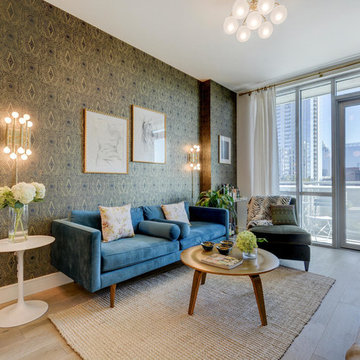
Client moved to downtown Austin and was looking for a space to compliment her new lifestyle. It's a small space, so we made the most of the space and created a unique and sexy environment for her.
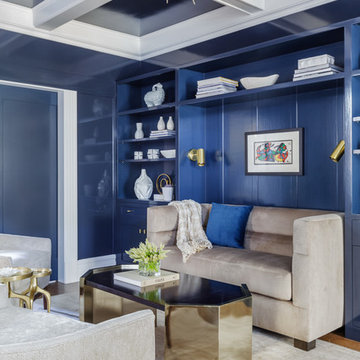
Bright white accessories and trims contrast with navy blue built-ins, walls, and ceiling. Geometric brass coffee table and glass bubble chandelier add a touch of glam.
Photo: David Livingston
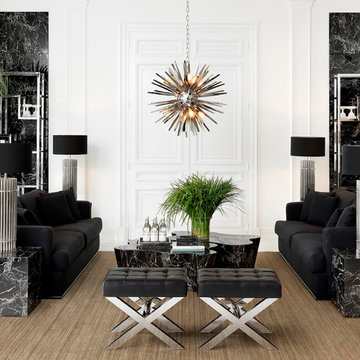
Inspiration for a large contemporary formal enclosed living room in Moscow with white walls, no fireplace and no tv.
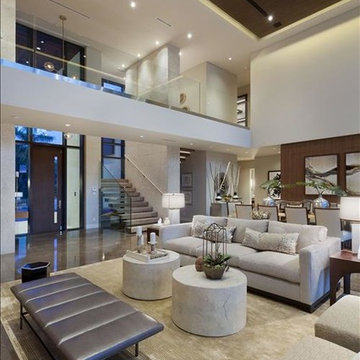
Inspiration for a large modern formal open concept living room in New York with white walls, concrete floors, no fireplace, no tv and brown floor.
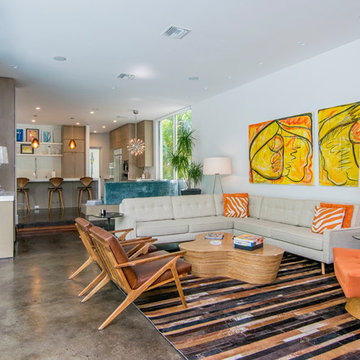
Design ideas for a mid-sized midcentury formal open concept living room in Tampa with white walls, concrete floors, no fireplace, a freestanding tv and brown floor.
Living Room Design Photos with No Fireplace
5