Living Room Design Photos with No Fireplace
Refine by:
Budget
Sort by:Popular Today
1 - 20 of 83,897 photos
Item 1 of 3

This is an example of a mid-sized modern open concept living room in Melbourne with white walls, light hardwood floors, no fireplace and a wall-mounted tv.

This is an example of a modern living room in Melbourne with white walls, concrete floors, no fireplace, a wall-mounted tv and grey floor.

Hood House is a playful protector that respects the heritage character of Carlton North whilst celebrating purposeful change. It is a luxurious yet compact and hyper-functional home defined by an exploration of contrast: it is ornamental and restrained, subdued and lively, stately and casual, compartmental and open.
For us, it is also a project with an unusual history. This dual-natured renovation evolved through the ownership of two separate clients. Originally intended to accommodate the needs of a young family of four, we shifted gears at the eleventh hour and adapted a thoroughly resolved design solution to the needs of only two. From a young, nuclear family to a blended adult one, our design solution was put to a test of flexibility.
The result is a subtle renovation almost invisible from the street yet dramatic in its expressive qualities. An oblique view from the northwest reveals the playful zigzag of the new roof, the rippling metal hood. This is a form-making exercise that connects old to new as well as establishing spatial drama in what might otherwise have been utilitarian rooms upstairs. A simple palette of Australian hardwood timbers and white surfaces are complimented by tactile splashes of brass and rich moments of colour that reveal themselves from behind closed doors.
Our internal joke is that Hood House is like Lazarus, risen from the ashes. We’re grateful that almost six years of hard work have culminated in this beautiful, protective and playful house, and so pleased that Glenda and Alistair get to call it home.

Inspiration for a small eclectic formal enclosed living room in Sydney with white walls, medium hardwood floors, no fireplace, no tv and brown floor.

Within the lush acres of Chirnside Park, lies the Woorarra house overlooking the views of the surrounding hills and greenery. With a timeless yet contemporary design, the existing farmhouse was transformed into a spacious home featuring an open plan to allow breath taking views.
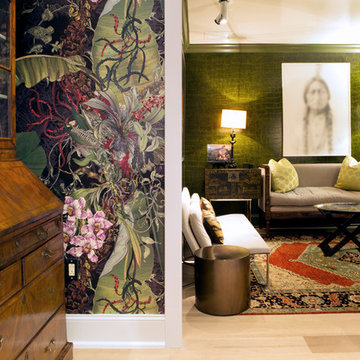
This is an example of a mid-sized eclectic formal enclosed living room in Philadelphia with green walls, beige floor, light hardwood floors, no fireplace and no tv.
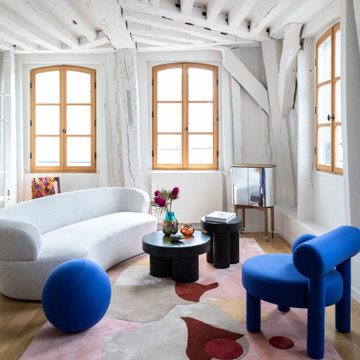
Photo : BCDF Studio
Mid-sized contemporary open concept living room in Paris with white walls, light hardwood floors, no fireplace, no tv, beige floor and exposed beam.
Mid-sized contemporary open concept living room in Paris with white walls, light hardwood floors, no fireplace, no tv, beige floor and exposed beam.
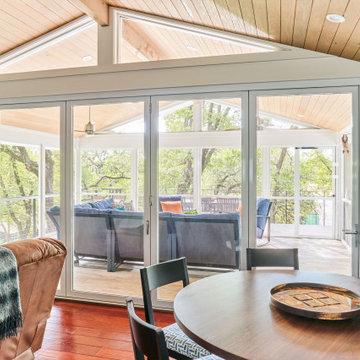
Inspiration for a mid-sized contemporary open concept living room in Austin with white walls, medium hardwood floors and no fireplace.
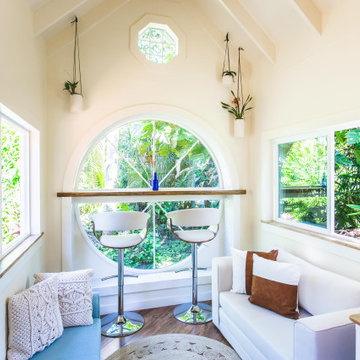
The centerpiece and focal point to this tiny home living room is the grand circular-shaped window which is actually two half-moon windows jointed together where the mango woof bartop is placed. This acts as a work and dining space. Hanging plants elevate the eye and draw it upward to the high ceilings. Colors are kept clean and bright to expand the space. The loveseat folds out into a sleeper and the ottoman/bench lifts to offer more storage. The round rug mirrors the window adding consistency. This tropical modern coastal Tiny Home is built on a trailer and is 8x24x14 feet. The blue exterior paint color is called cabana blue. The large circular window is quite the statement focal point for this how adding a ton of curb appeal. The round window is actually two round half-moon windows stuck together to form a circle. There is an indoor bar between the two windows to make the space more interactive and useful- important in a tiny home. There is also another interactive pass-through bar window on the deck leading to the kitchen making it essentially a wet bar. This window is mirrored with a second on the other side of the kitchen and the are actually repurposed french doors turned sideways. Even the front door is glass allowing for the maximum amount of light to brighten up this tiny home and make it feel spacious and open. This tiny home features a unique architectural design with curved ceiling beams and roofing, high vaulted ceilings, a tiled in shower with a skylight that points out over the tongue of the trailer saving space in the bathroom, and of course, the large bump-out circle window and awning window that provides dining spaces.
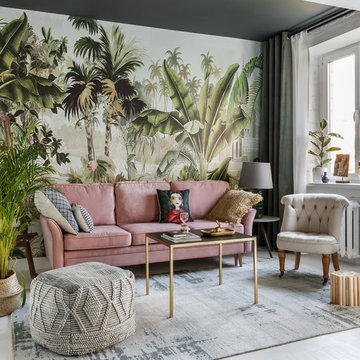
Inspiration for an eclectic formal living room in Moscow with multi-coloured walls, no fireplace, no tv and white floor.
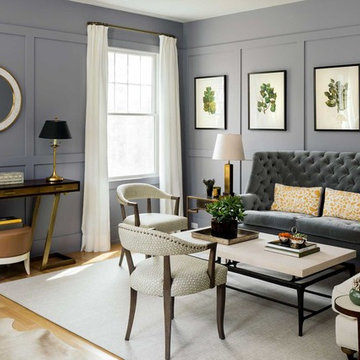
Design ideas for a mid-sized transitional formal living room in New York with grey walls, light hardwood floors, no fireplace and no tv.
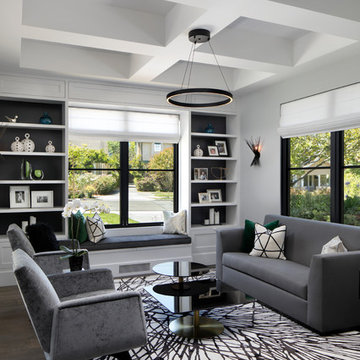
Bernard Andre
Inspiration for a mid-sized contemporary formal living room in San Francisco with white walls, dark hardwood floors, no fireplace, no tv and grey floor.
Inspiration for a mid-sized contemporary formal living room in San Francisco with white walls, dark hardwood floors, no fireplace, no tv and grey floor.
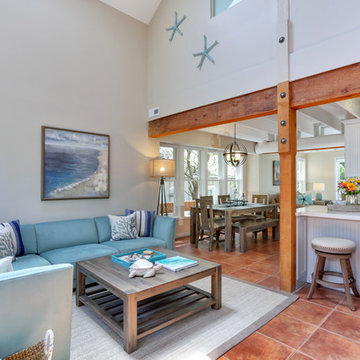
The openness of this space makes it all the more perfect for vacationers. Here family and friends can be in any of these second floor rooms and still feel together. The serene, neutral color palette unites the various living spaces in the great room. The living room, dining room, and family room flow one to the next.
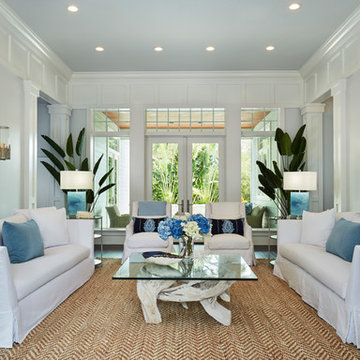
Photo of a large beach style formal enclosed living room in Miami with grey walls, dark hardwood floors, no fireplace and no tv.
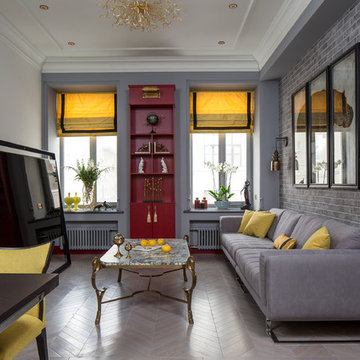
фотограф Кулибаба Евгений
Design ideas for a mid-sized transitional open concept living room in Milan with no fireplace, a freestanding tv, light hardwood floors and multi-coloured walls.
Design ideas for a mid-sized transitional open concept living room in Milan with no fireplace, a freestanding tv, light hardwood floors and multi-coloured walls.
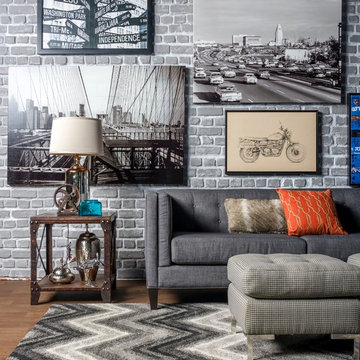
A vivid display of art and accessories inspired by travel evokes the spirit of a world-wanderer who’s gotten around or hopes to someday. The clean lines of the Lorelai Sofa and pinstriped Tulare Accent Ottomans anchor the adventure.
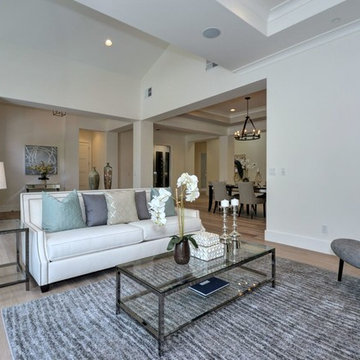
Photo credit- Alicia Garcia
Staging- one two six design
Photo of a mid-sized transitional formal enclosed living room in San Francisco with white walls, light hardwood floors, no fireplace, no tv and brown floor.
Photo of a mid-sized transitional formal enclosed living room in San Francisco with white walls, light hardwood floors, no fireplace, no tv and brown floor.
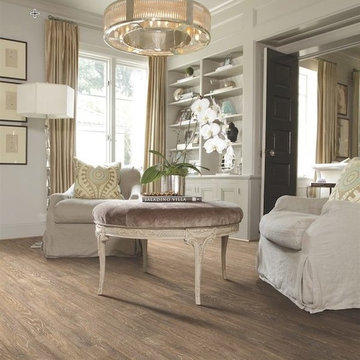
Design ideas for a mid-sized contemporary formal open concept living room in DC Metro with white walls, vinyl floors, no fireplace, no tv and brown floor.
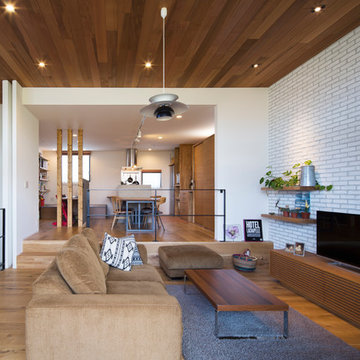
Freedom Architects Design
Design ideas for a contemporary living room in Tokyo with white walls, medium hardwood floors, a freestanding tv and no fireplace.
Design ideas for a contemporary living room in Tokyo with white walls, medium hardwood floors, a freestanding tv and no fireplace.
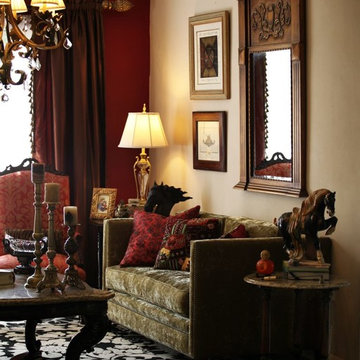
This is an example of a traditional formal enclosed living room in Austin with red walls, no fireplace and no tv.
Living Room Design Photos with No Fireplace
1