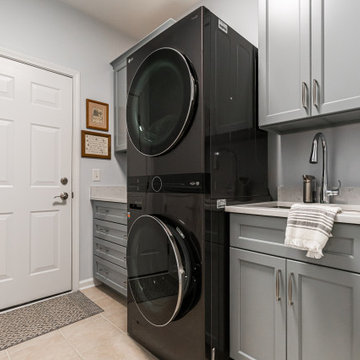Small Laundry Room Design Ideas
Refine by:
Budget
Sort by:Popular Today
241 - 260 of 6,993 photos
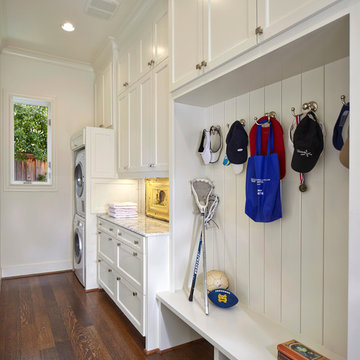
Ken Vaughan - Vaughan Creative Media
Photo of a small traditional single-wall utility room in Dallas with shaker cabinets, white cabinets, marble benchtops, white walls, a stacked washer and dryer, dark hardwood floors, brown floor and white benchtop.
Photo of a small traditional single-wall utility room in Dallas with shaker cabinets, white cabinets, marble benchtops, white walls, a stacked washer and dryer, dark hardwood floors, brown floor and white benchtop.

Mudroom and laundry area. White painted shaker cabinets with a double stacked washer and dryer. The textured backsplash was rearranged to run vertically to visually elongated the room.
Photos by Spacecrafting Photography

Laundry Day has never been so exciting! Our client was looking to increase form and functionality in their laundry room, taking it from bare bones to a fully finished space, offering multiple organic and earthy inspired aesthetic moments to be used for styling her work as a gardening influencer as well as practical functionality, storage and organization at home.
To optimize functionality while creating a beautiful and inspiring space, we added storage all around, including lower cabinets and open shelving and upper cabinets to the ceiling, a gorgeous new vintage inspired sink grounded with decorative tonal backsplash, additional lighting, butcher block counter(s), a shelf framing the washer/dryer, and a hanging bar for drying..
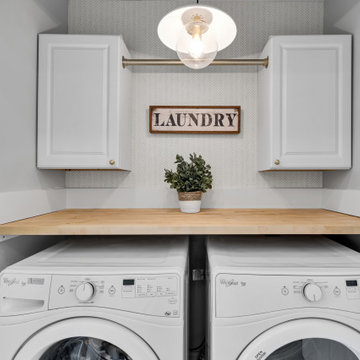
Small laundry closet on second floor by bedrooms features wallpaper & butcher block countertop
Design ideas for a small transitional single-wall laundry cupboard in DC Metro with wood benchtops, a side-by-side washer and dryer and wallpaper.
Design ideas for a small transitional single-wall laundry cupboard in DC Metro with wood benchtops, a side-by-side washer and dryer and wallpaper.

Custom dog shower in laundry room
Photo of a small country laundry room in Other with white walls, ceramic floors, grey floor, exposed beam and decorative wall panelling.
Photo of a small country laundry room in Other with white walls, ceramic floors, grey floor, exposed beam and decorative wall panelling.

Despite not having a view of the mountains, the windows of this multi-use laundry/prep room serve an important function by allowing one to keep an eye on the exterior dog-run enclosure. Beneath the window (and near to the dog-washing station) sits a dedicated doggie door for easy, four-legged access.
Custom windows, doors, and hardware designed and furnished by Thermally Broken Steel USA.
Other sources:
Western Hemlock wall and ceiling paneling: reSAWN TIMBER Co.

A convenience packed little Mud room/Laundry room. The room has his and hers closets, stackable machines, a seating bench customized to fit taller boots, custom drying racks, and a mop closet.

Designer Maria Beck of M.E. Designs expertly combines fun wallpaper patterns and sophisticated colors in this lovely Alamo Heights home.
Laundry Room Paper Moon Painting wallpaper installation

No boot room is complete without bespoke bench seating. Here, we've added a contrasting oak seat for warmth and additional storage underneath—the perfect space for removing muddy boots and gathering everything you need for the day ahead.

This is an example of a small traditional galley dedicated laundry room in Seattle with recessed-panel cabinets, white cabinets, quartz benchtops, white walls, porcelain floors, a stacked washer and dryer, white floor and white benchtop.

Hidden washer and dryer in open laundry room.
This is an example of a small transitional galley utility room in Other with beaded inset cabinets, grey cabinets, marble benchtops, metallic splashback, mirror splashback, white walls, dark hardwood floors, a side-by-side washer and dryer, brown floor and white benchtop.
This is an example of a small transitional galley utility room in Other with beaded inset cabinets, grey cabinets, marble benchtops, metallic splashback, mirror splashback, white walls, dark hardwood floors, a side-by-side washer and dryer, brown floor and white benchtop.
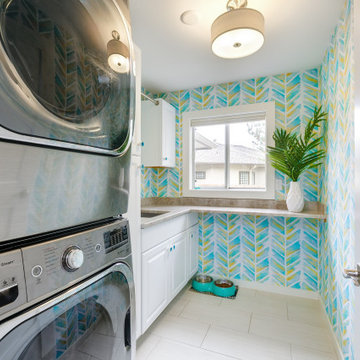
This laundry room accommodates laundry, art projects, pets and more. We decided to stack the washer and dry to maximize the space as much as possible. We wrapped the counter around the back of the room to give the owners a folding table and included as many cabinets as possible to maximize storage. Our favorite part was the very fun chevron wallpaper.
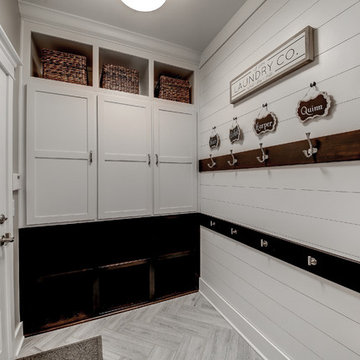
Small transitional single-wall dedicated laundry room in Dallas with a drop-in sink, shaker cabinets, grey cabinets, quartz benchtops, grey walls, laminate floors, a stacked washer and dryer, grey floor and black benchtop.
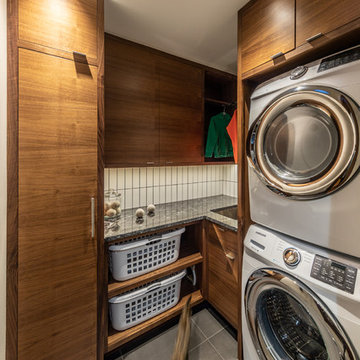
Sanjay Jani
This is an example of a small modern l-shaped dedicated laundry room in Cedar Rapids with a drop-in sink, flat-panel cabinets, dark wood cabinets, granite benchtops, white walls, porcelain floors, a stacked washer and dryer, grey floor and black benchtop.
This is an example of a small modern l-shaped dedicated laundry room in Cedar Rapids with a drop-in sink, flat-panel cabinets, dark wood cabinets, granite benchtops, white walls, porcelain floors, a stacked washer and dryer, grey floor and black benchtop.
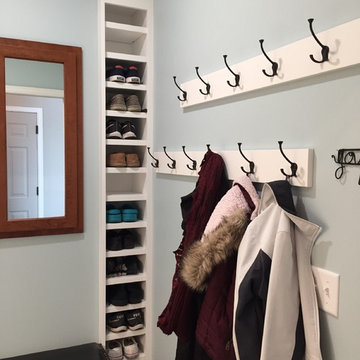
Inspiration for a small transitional single-wall laundry cupboard in Minneapolis with an undermount sink, shaker cabinets, white cabinets, quartz benchtops, blue walls, dark hardwood floors, brown floor and white benchtop.
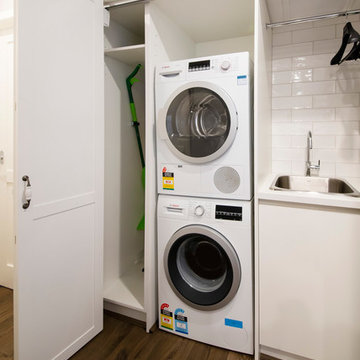
Adrienne Bizzarri Photography
This is an example of a small traditional single-wall laundry cupboard in Melbourne with a drop-in sink, white cabinets, quartz benchtops, grey walls, laminate floors, a stacked washer and dryer, white benchtop and shaker cabinets.
This is an example of a small traditional single-wall laundry cupboard in Melbourne with a drop-in sink, white cabinets, quartz benchtops, grey walls, laminate floors, a stacked washer and dryer, white benchtop and shaker cabinets.
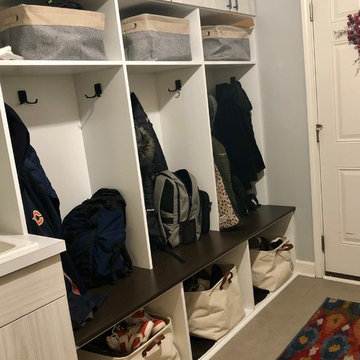
Multi-Functional and beautiful Laundry/Mudroom. Kids storage is contained on hooks and baskets in the cubbies under the bench. Gloves/Hats and miscellaneous seasonal storage available above the locker spaces.
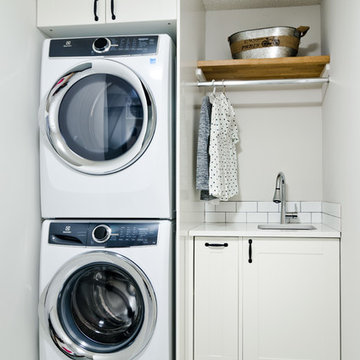
We managed to squeeze in a lot in this tight space! Upper storage, small sink, and a narrow pull out on castors for laundry detergent etc. We made a shelf out of the leftover countertop material for the bench seat.
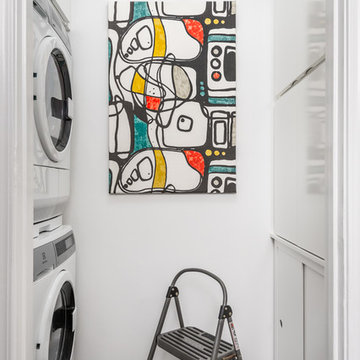
Anastasia Alkema
Photo of a small contemporary galley laundry cupboard in Atlanta with flat-panel cabinets, white cabinets, bamboo floors, grey floor, white walls and a stacked washer and dryer.
Photo of a small contemporary galley laundry cupboard in Atlanta with flat-panel cabinets, white cabinets, bamboo floors, grey floor, white walls and a stacked washer and dryer.
Small Laundry Room Design Ideas
13
