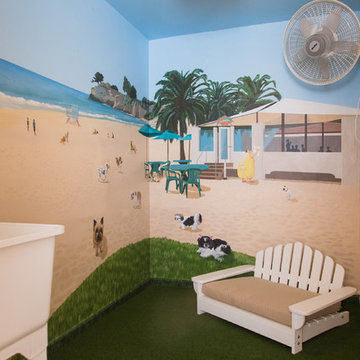Small Laundry Room Design Ideas
Refine by:
Budget
Sort by:Popular Today
141 - 160 of 6,993 photos
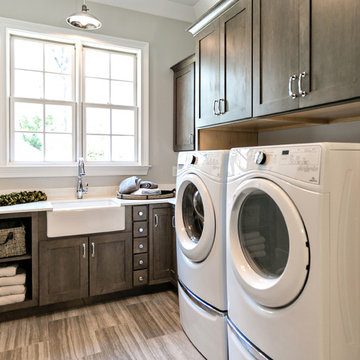
Photo of a small transitional l-shaped dedicated laundry room in St Louis with a farmhouse sink, shaker cabinets, dark wood cabinets, grey walls, a side-by-side washer and dryer, beige floor, porcelain floors, quartz benchtops and white benchtop.
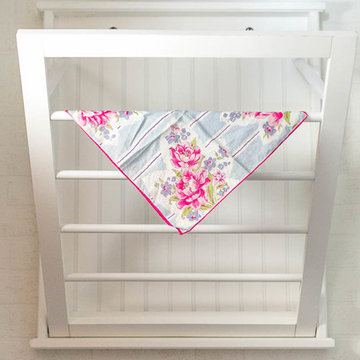
Wall mounted laundry drying rack. All details available here https://goo.gl/tOBHBu
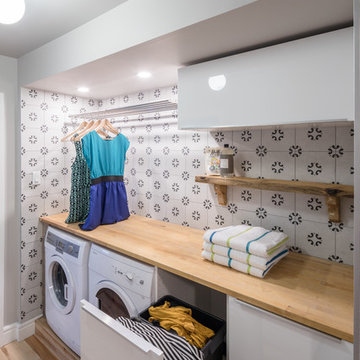
JVL Photography
Inspiration for a small contemporary single-wall dedicated laundry room in Ottawa with flat-panel cabinets, white cabinets, wood benchtops, grey walls, light hardwood floors, a side-by-side washer and dryer and beige benchtop.
Inspiration for a small contemporary single-wall dedicated laundry room in Ottawa with flat-panel cabinets, white cabinets, wood benchtops, grey walls, light hardwood floors, a side-by-side washer and dryer and beige benchtop.
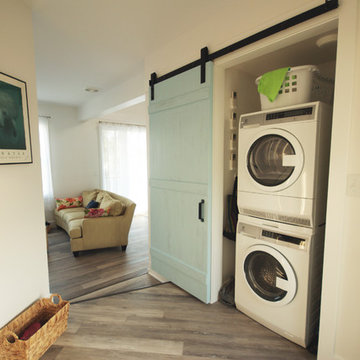
Small beach style laundry cupboard in Miami with white walls, vinyl floors and a stacked washer and dryer.
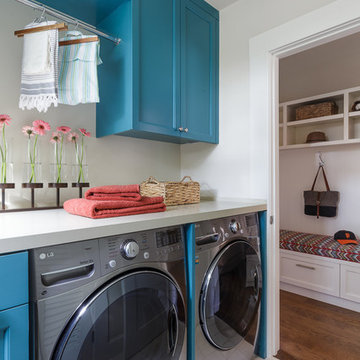
Photography by davidduncanlivingston.com
This is an example of a small country single-wall dedicated laundry room in San Francisco with blue cabinets, quartz benchtops, porcelain floors, a side-by-side washer and dryer, recessed-panel cabinets and grey walls.
This is an example of a small country single-wall dedicated laundry room in San Francisco with blue cabinets, quartz benchtops, porcelain floors, a side-by-side washer and dryer, recessed-panel cabinets and grey walls.
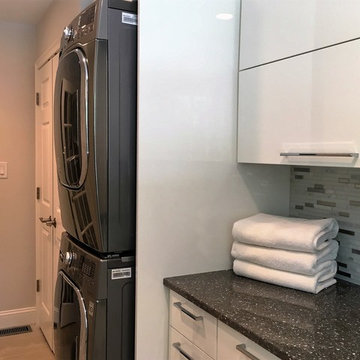
This is an example of a small transitional single-wall dedicated laundry room in Philadelphia with an undermount sink, flat-panel cabinets, white cabinets, quartz benchtops, grey walls, light hardwood floors, a stacked washer and dryer and black benchtop.
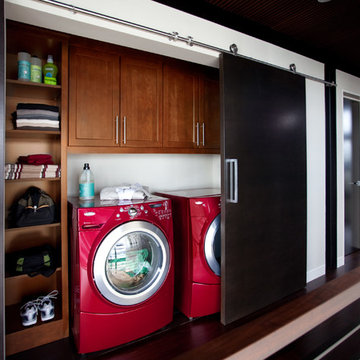
Moehl Millwork provided cabinetry made by Waypoint Living Spaces for this hidden laundry room. The cabinets are stained the color chocolate on cherry. The door series is 630.
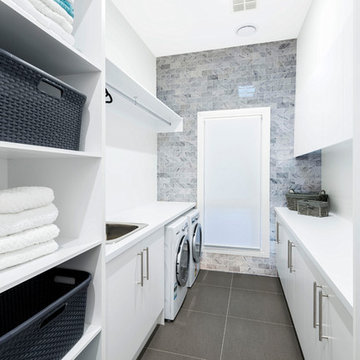
The laundry includes a tiled feature wall and custom built cabinetry providing plenty of storage and work space.
Photography provided by Precon Living
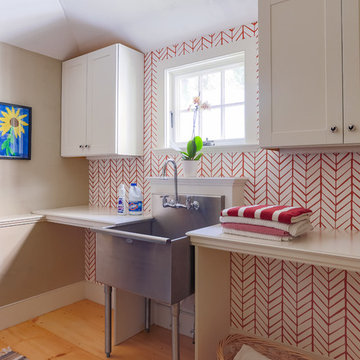
The new laundry room on the ground floor services the family of seven. Beige paint, white cabinets, two side by side units, and a large utility sink help get the job done. Wide plank pine flooring continues from the kitchen into the space. The space is made more feminine with red painted chevron wallpaper.
Eric Roth
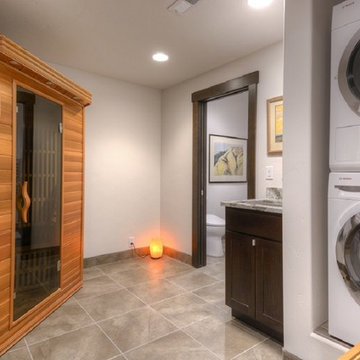
Modern Contempoary Laundry Room with Sauna.
Stacking Washer and Dryer Provide Tons of Extra Space in a Small Area. Clean Neutral Finishes. Photograph by Paul Kohlman.
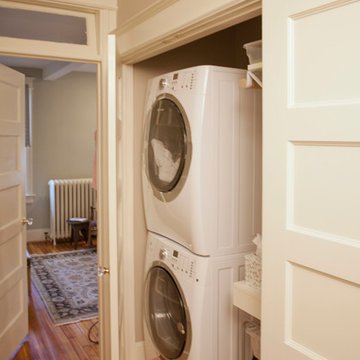
Kenneth M Wyner Photography
Photo of a small transitional laundry cupboard in DC Metro with white cabinets, beige walls, medium hardwood floors and a stacked washer and dryer.
Photo of a small transitional laundry cupboard in DC Metro with white cabinets, beige walls, medium hardwood floors and a stacked washer and dryer.
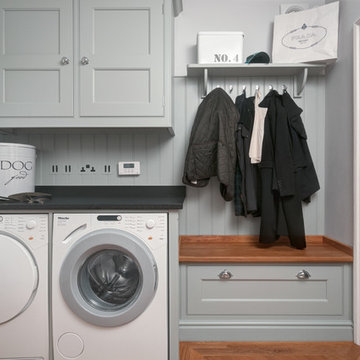
Design ideas for a small traditional single-wall utility room in Other with granite benchtops, grey walls, limestone floors, a side-by-side washer and dryer, black benchtop, beaded inset cabinets and grey cabinets.
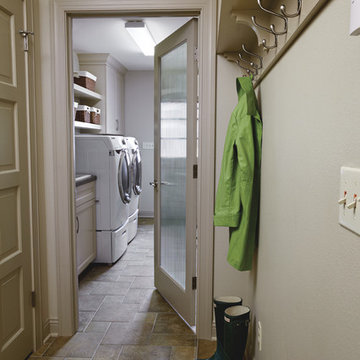
breakfast area, breakfast bar, island, eating area, kitchen island, hutch, storage, light cabinets, white cabinets, dark floor, quartzite, fusion, granite, stone, bar area, liquor storage, prep sink, cast iron, enamel, gray chair
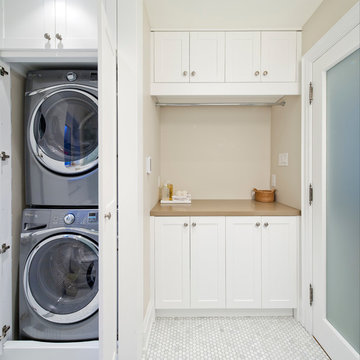
Studio Z Design Bathroom Renovation
Nick Moshenko Photography
Design ideas for a small transitional single-wall utility room in Toronto with beige walls, white cabinets, shaker cabinets, quartz benchtops, marble floors, a stacked washer and dryer, white floor and beige benchtop.
Design ideas for a small transitional single-wall utility room in Toronto with beige walls, white cabinets, shaker cabinets, quartz benchtops, marble floors, a stacked washer and dryer, white floor and beige benchtop.
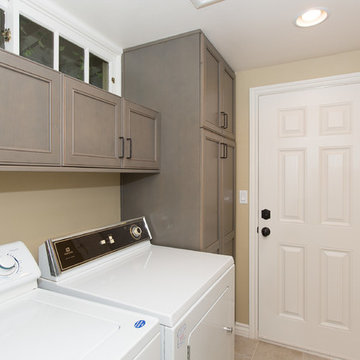
Small transitional single-wall dedicated laundry room in Orange County with recessed-panel cabinets, beige walls, porcelain floors, a side-by-side washer and dryer and grey cabinets.
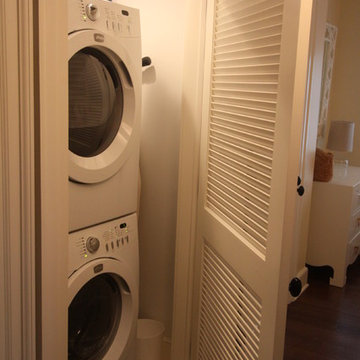
Photo of a small transitional laundry cupboard in New York with a stacked washer and dryer.
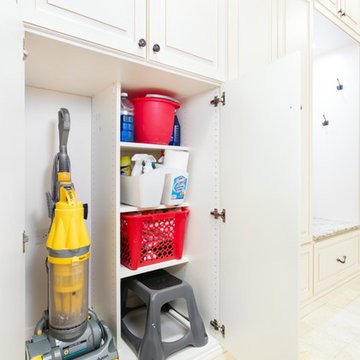
All cleaning supplies fit perfectly in their own spot and hidden by beautifully ivory glazed melamine cabinets
Donna Siben/ Designer
Inspiration for a small traditional laundry room in Chicago with raised-panel cabinets, white cabinets, granite benchtops, ceramic floors and a stacked washer and dryer.
Inspiration for a small traditional laundry room in Chicago with raised-panel cabinets, white cabinets, granite benchtops, ceramic floors and a stacked washer and dryer.
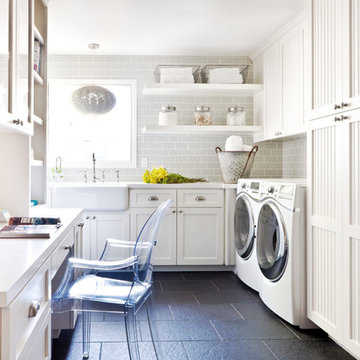
Conroy + Tanzer
This is an example of a small traditional u-shaped utility room in San Francisco with a farmhouse sink, shaker cabinets, white cabinets, quartz benchtops, slate floors, a side-by-side washer and dryer, grey walls, grey floor and white benchtop.
This is an example of a small traditional u-shaped utility room in San Francisco with a farmhouse sink, shaker cabinets, white cabinets, quartz benchtops, slate floors, a side-by-side washer and dryer, grey walls, grey floor and white benchtop.
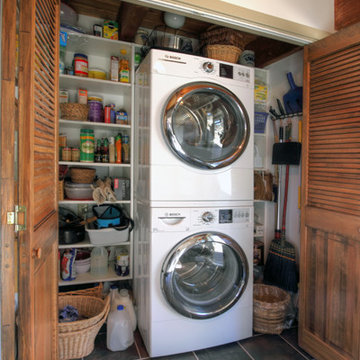
This galley kitchen features soap stone countertops and sink, slate look porcelain tile, and a laundry room hidden in a closet.
Photo of a small traditional laundry cupboard in Philadelphia with a stacked washer and dryer.
Photo of a small traditional laundry cupboard in Philadelphia with a stacked washer and dryer.
Small Laundry Room Design Ideas
8
