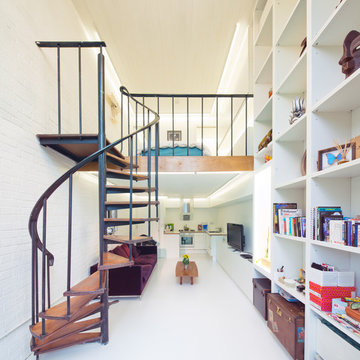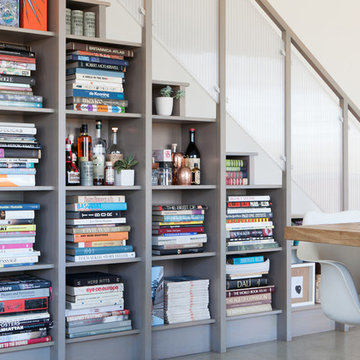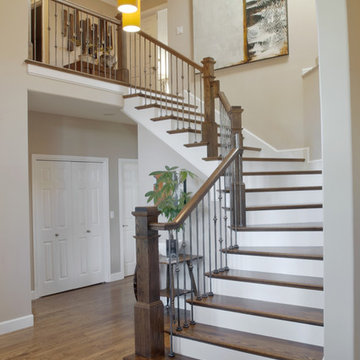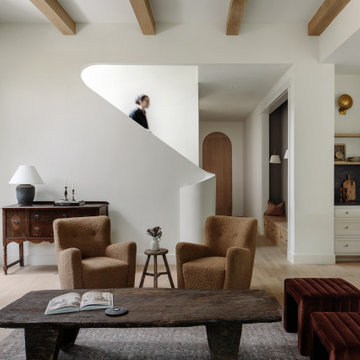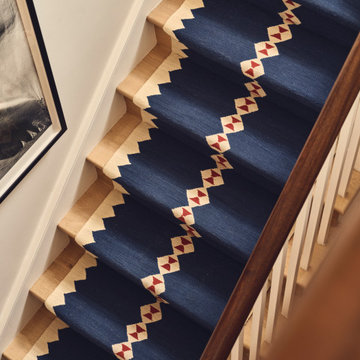Staircase Design Ideas
Refine by:
Budget
Sort by:Popular Today
121 - 140 of 545,207 photos
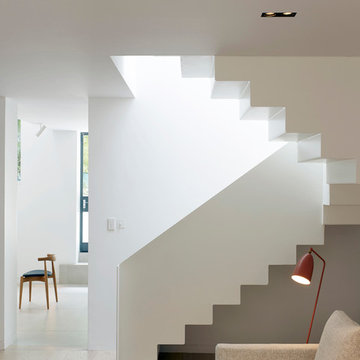
Kilian O'Sullivan
This is an example of a scandinavian curved staircase in London.
This is an example of a scandinavian curved staircase in London.
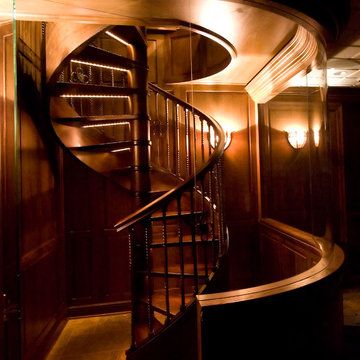
This LED lit glass encased turned walnut ribbon staircase allows for entrance and exit of the media room below the library.
www.press1photos.com
This is an example of a mid-sized traditional wood spiral staircase in Other with open risers and wood railing.
This is an example of a mid-sized traditional wood spiral staircase in Other with open risers and wood railing.
Find the right local pro for your project
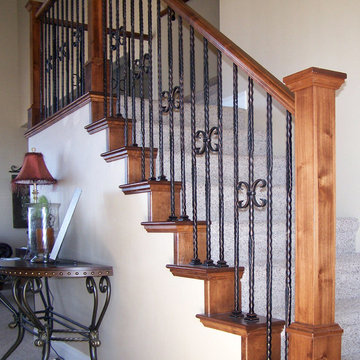
Titan Architectural Products, LLC dba Titan Stairs of Utah
Design ideas for a mid-sized traditional carpeted straight staircase in Salt Lake City with carpet risers.
Design ideas for a mid-sized traditional carpeted straight staircase in Salt Lake City with carpet risers.
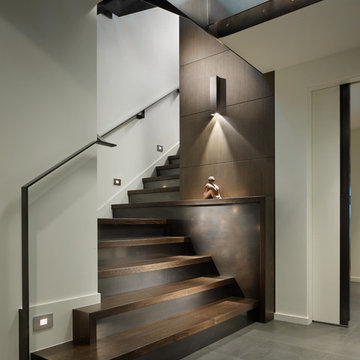
Ben Benschneider
This is an example of a contemporary wood staircase in Seattle with metal risers.
This is an example of a contemporary wood staircase in Seattle with metal risers.
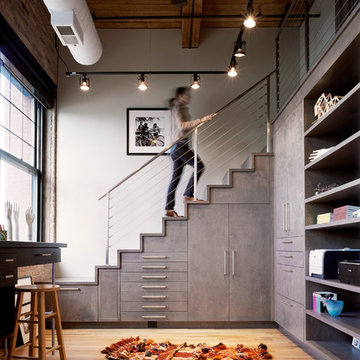
Photography by Catherine Tighe
Design ideas for an industrial staircase in Chicago.
Design ideas for an industrial staircase in Chicago.
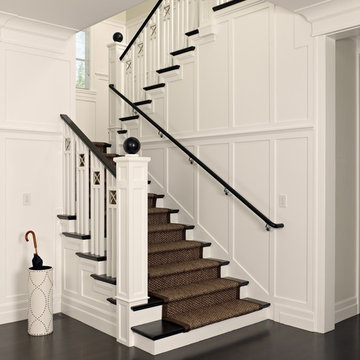
Mark Schwartz Photography
Traditional wood u-shaped staircase in San Francisco.
Traditional wood u-shaped staircase in San Francisco.
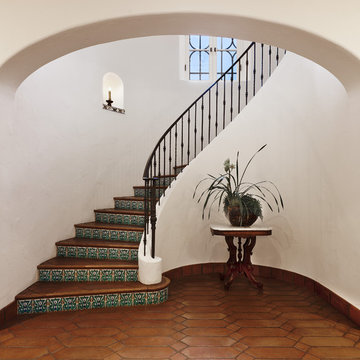
Architect: Don Nulty
Photo of a large mediterranean terracotta curved staircase in Santa Barbara with tile risers and metal railing.
Photo of a large mediterranean terracotta curved staircase in Santa Barbara with tile risers and metal railing.
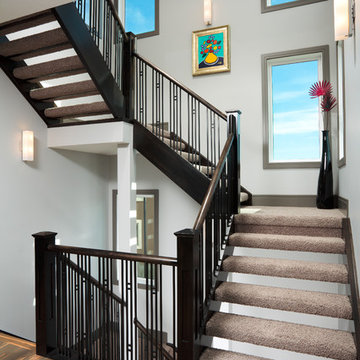
Ted Knude Photography © 2012
Design ideas for a large contemporary carpeted u-shaped staircase in Calgary with open risers.
Design ideas for a large contemporary carpeted u-shaped staircase in Calgary with open risers.
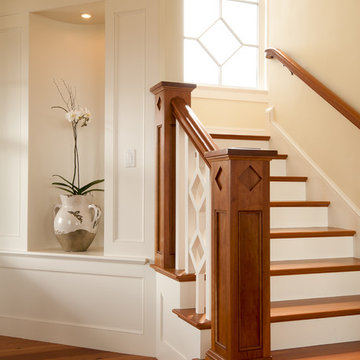
Perched atop a bluff overlooking the Atlantic Ocean, this new residence adds a modern twist to the classic Shingle Style. The house is anchored to the land by stone retaining walls made entirely of granite taken from the site during construction. Clad almost entirely in cedar shingles, the house will weather to a classic grey.
Photo Credit: Blind Dog Studio
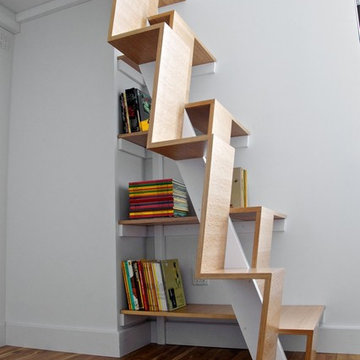
Two custom designed loft beds carefully integrated into the bedrooms of an apartment in a converted industrial building. The alternate tread stair was designed to be a perfect union of functionality, structure and form. With regard to functionality, the stair is comfortable, safe to climb, and spatially efficient; the open sides of the stair provide ample and well-placed grip locations. With regard to structure, the triangular geometry of the tread, riser and stringer allows for the tread and riser to be securely and elegantly fastened to a single, central, very minimal stringer.
Project team: Richard Goodstein, Joshua Yates
Contractor: Perfect Renovation, Brooklyn, NY
Millwork: cej design, Brooklyn, NY
Photography: Christopher Duff
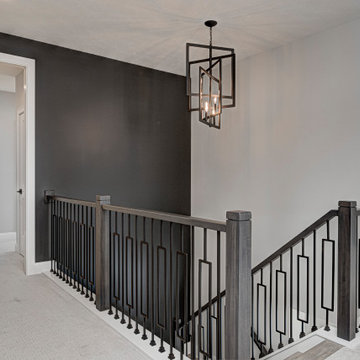
This Westfield modern farmhouse blends rustic warmth with contemporary flair. Our design features reclaimed wood accents, clean lines, and neutral palettes, offering a perfect balance of tradition and sophistication.
Unwind in this airy second-floor loft space, featuring a neutral palette complemented by pops of color in furnishings and decor. Ideal for relaxing or entertaining with a TV area, couch, and table.
Project completed by Wendy Langston's Everything Home interior design firm, which serves Carmel, Zionsville, Fishers, Westfield, Noblesville, and Indianapolis.
For more about Everything Home, see here: https://everythinghomedesigns.com/
To learn more about this project, see here: https://everythinghomedesigns.com/portfolio/westfield-modern-farmhouse-design/
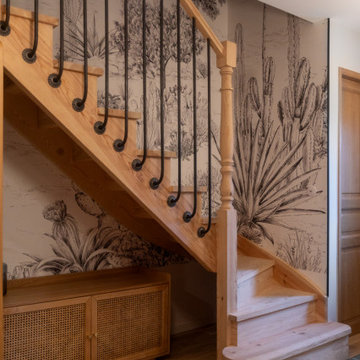
Maison 170 M2
Rénovation complète d'une maison à colombages dans les Landes, construite il y a une quarantaine d'années, et qui était en très mauvais état y compris l'extérieur.
Les clients ont tout de suite vu le potentiel de cette demeure de 170 M2 sur 2 étages.
Son espace atypique a été entièrement repensé et modernisé car elle était très cloisonnée. En effet, la maison possédait de minuscules pièces, 2 couloirs, beaucoup de lambris au bois sombre... Nous avons voulu conserver son charme tout en la rendant confortable, spacieuse et fonctionnelle. Cette maison est devenue un lieu chaleureux et apaisant au style épuré avec des matériaux naturels.
La maison dispose d'une grande pièce à vivre avec insert autour duquel s'articule un salon TV et un coin lecture, une salle à manger et une grande cuisine ouverte avec îlot. La salle de bain au carrelage des années 70 s'est transformée en SPA grâce à la pose d'une douche à l'italienne et d'une baignoire îlot, le tout recouvert d'un magnifique béton ciré. Et nous avons créé une 2ème salle d'eau à l'étage. La maison a dorénavant 5 chambres dont 1 dortoir. Nous avons fait poser des verrières pour laisser passer la lumière naturelle et un escalier a été conçu sur mesure pour accéder aux chambres du haut.
Les extérieurs ont été également repensés notamment en créant une terrasse mêlant bois et béton ciré, ainsi qu'une piscine.
Nos clients sont ravis et nous aussi!
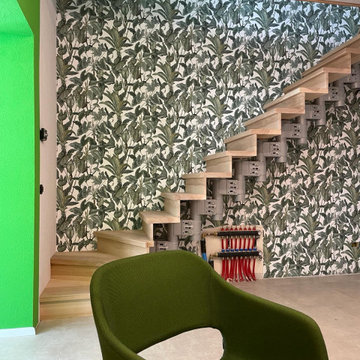
Varie fasi del rivestimento della scala originaria (vedi ultime foto del prima) che è stata rivestita di legno e il cui corrimano sostituito con parete a listelli illuminati da led.
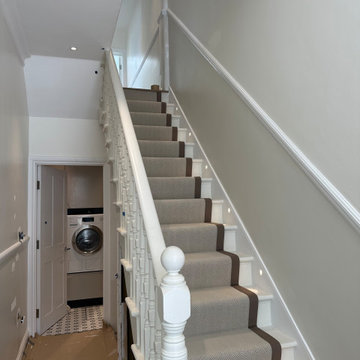
Location: Queen’s Park, London.
The project was about a rear side return extension and internal layout alterations.
A complete home refurbishment with new bathrooms, finishes and decorations.
Staircase Design Ideas
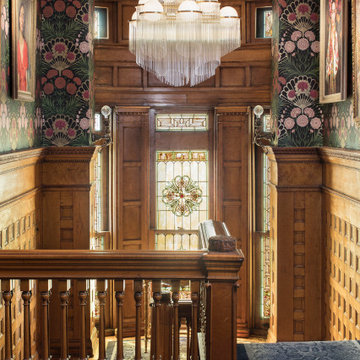
Photo of a large eclectic carpeted u-shaped staircase in St Louis with carpet risers, wood railing and wood walls.
7
