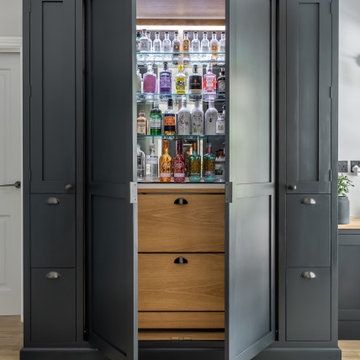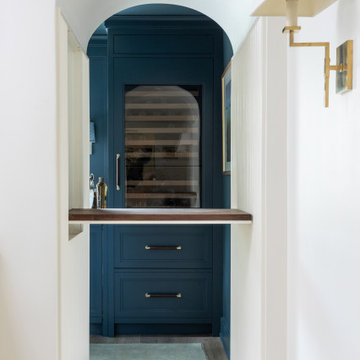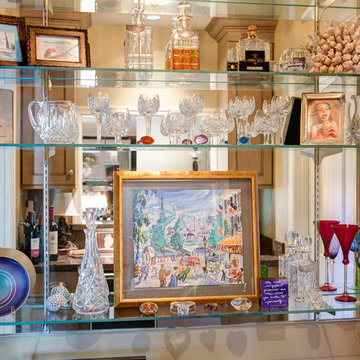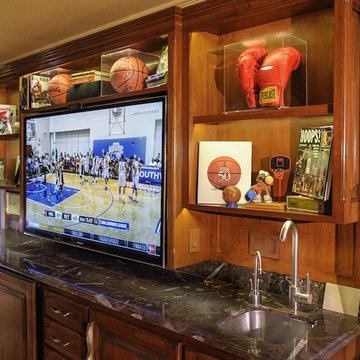Traditional Home Bar Design Ideas
Refine by:
Budget
Sort by:Popular Today
2421 - 2440 of 19,643 photos
Item 1 of 2
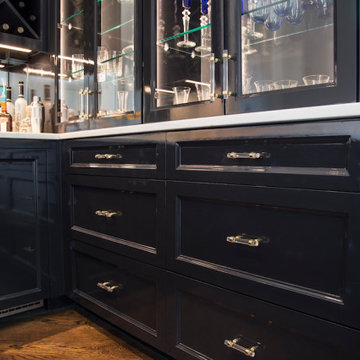
A close-up of the gorgeous black lacquered cabinets we painted in this luxurious home bar. The lucite cabinet pulls are from Alexander Marchant.
This is an example of a large traditional home bar in Austin with recessed-panel cabinets, black cabinets, marble benchtops, mirror splashback and white benchtop.
This is an example of a large traditional home bar in Austin with recessed-panel cabinets, black cabinets, marble benchtops, mirror splashback and white benchtop.
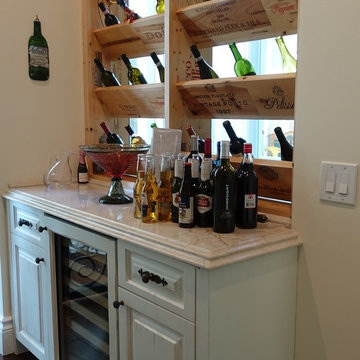
Inspiration for a small traditional l-shaped wet bar in Miami with raised-panel cabinets, white cabinets and granite benchtops.
Find the right local pro for your project
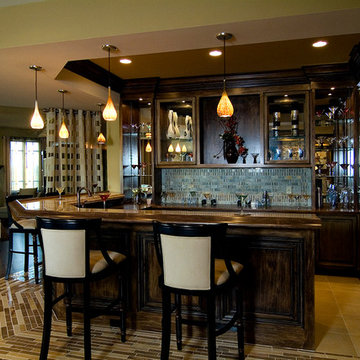
Photo of a mid-sized traditional l-shaped seated home bar in Chicago with raised-panel cabinets, dark wood cabinets, wood benchtops, blue splashback, ceramic splashback, ceramic floors, beige floor and brown benchtop.
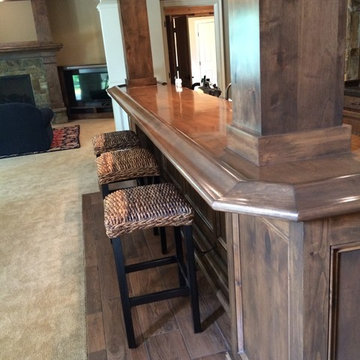
JL
This is an example of a mid-sized traditional galley wet bar in Kansas City with dark wood cabinets, wood benchtops, timber splashback and dark hardwood floors.
This is an example of a mid-sized traditional galley wet bar in Kansas City with dark wood cabinets, wood benchtops, timber splashback and dark hardwood floors.
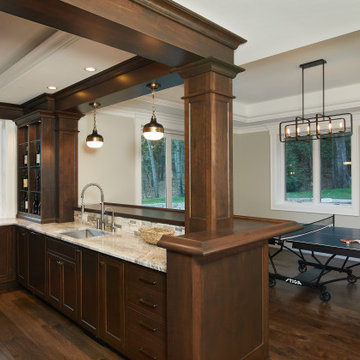
Custom wood counters and crafted details create a regal home bar, entertaining space
Photo by Ashley Avila Photography
Photo of a mid-sized traditional u-shaped wet bar in Grand Rapids with an undermount sink, flat-panel cabinets, dark wood cabinets, quartz benchtops, beige splashback, stone tile splashback, dark hardwood floors, brown floor and beige benchtop.
Photo of a mid-sized traditional u-shaped wet bar in Grand Rapids with an undermount sink, flat-panel cabinets, dark wood cabinets, quartz benchtops, beige splashback, stone tile splashback, dark hardwood floors, brown floor and beige benchtop.
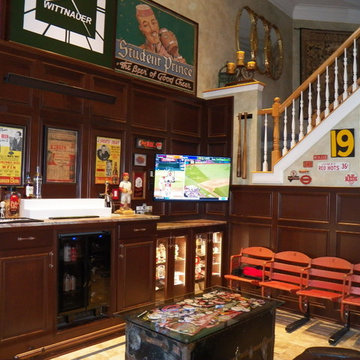
Custom made maple bar cabinets and wall paneling with hundreds of antique Cincinnati Reds memorabilia items. Top tier was made to look like the old Crosley Field with a functional clock.
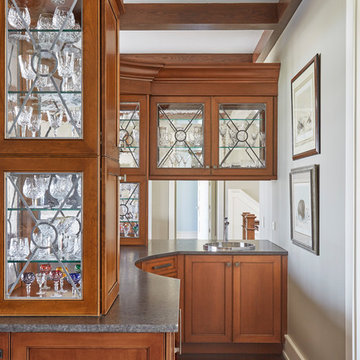
**Project Overview**
This new construction home is built next to a picturesque lake, and the bar adjacent to the kitchen and living areas is designed to frame the breathtaking view. This custom, curved bar creatively echoes many of the lines and finishes used in other areas of the first floor, but interprets them in a new way.
**What Makes This Project Unique?**
The bar connects visually to other areas of the home custom columns with leaded glass. The same design is used in the mullion detail in the furniture piece across the room. The bar is a flowing curve that lets guests face one another. Curved wainscot panels follow the same line as the stone bartop, as does the custom-designed, strategically implemented upper platform and crown that conceal recessed lighting.
**Design Challenges**
Designing a curved bar with rectangular cabinets is always a challenge, but the greater challenge was to incorporate a large wishlist into a compact space, including an under-counter refrigerator, sink, glassware and liquor storage, and more. The glass columns take on much of the storage, but had to be engineered to support the upper crown and provide space for lighting and wiring that would not be seen on the interior of the cabinet. Our team worked tirelessly with the trim carpenters to ensure that this was successful aesthetically and functionally. Another challenge we created for ourselves was designing the columns to be three sided glass, and the 4th side to be mirrored. Though it accomplishes our aesthetic goal and allows light to be reflected back into the space this had to be carefully engineered to be structurally sound.
Photo by MIke Kaskel
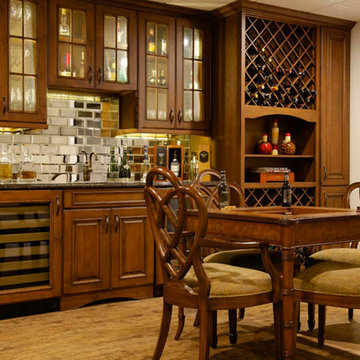
Large traditional single-wall wet bar in New York with an undermount sink, raised-panel cabinets, medium wood cabinets, granite benchtops, medium hardwood floors, brown floor and mirror splashback.
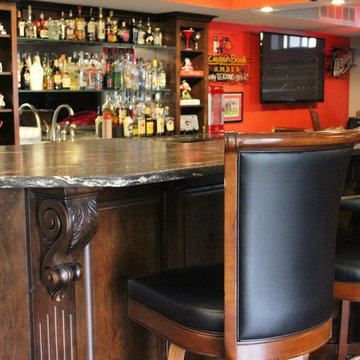
A custom cherry Georgia themed home bar in Geneseo, IL. Design and materials from Village Home Stores.
Inspiration for a large traditional u-shaped wet bar in Chicago with an undermount sink, raised-panel cabinets, dark wood cabinets, granite benchtops, mirror splashback and light hardwood floors.
Inspiration for a large traditional u-shaped wet bar in Chicago with an undermount sink, raised-panel cabinets, dark wood cabinets, granite benchtops, mirror splashback and light hardwood floors.
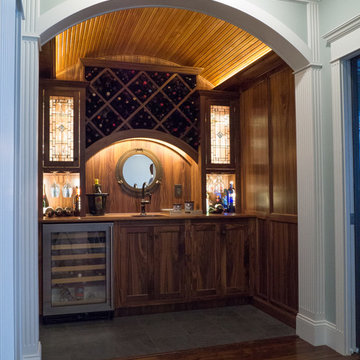
This is an example of a large traditional single-wall wet bar in Providence with a drop-in sink, dark wood cabinets, wood benchtops and dark hardwood floors.
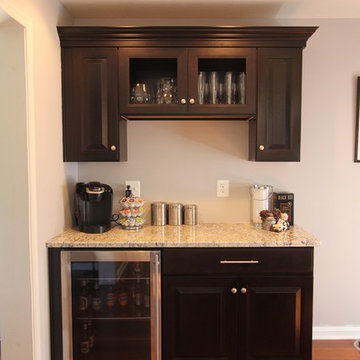
Photo of a small traditional single-wall home bar in Baltimore with no sink, recessed-panel cabinets, dark wood cabinets, granite benchtops, grey splashback and medium hardwood floors.
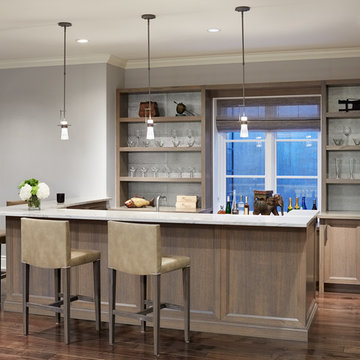
Nathan Kirkman Photography
Traditional home bar in Chicago.
Traditional home bar in Chicago.
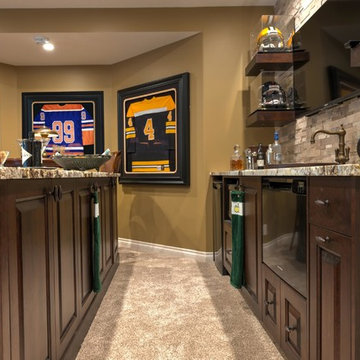
This basement area was a complete renovation, down to the studs. We had walls removed, and reinvented the space to include a theatre room, a gym, a bathroom complete with steam shower, a lounge area as well as the recreation and bar area.
The whole area maintains the elegance and colour schemes of the upper levels, but was carefully designed to accommodate the husband’s collection of sports memorabilia and allow lots of room for billiards or watching the game with friends.
The limestone wall behind the bar carries over to a wall in the gym as well as the fireplaces on the basement and main level great room.
We used smooth granite on the main bar counter, while a leathered version with a chiseled edge accents the seating bar. Custom cabinets, oil rubbed bronze hardware, high-end faucets, along with a hammered copper sink maintain the luxury of the rest of the home. Even the billiards table was carefully chosen to maintain a furniture look in keeping with the other pieces.
Photo by Graham Twomey
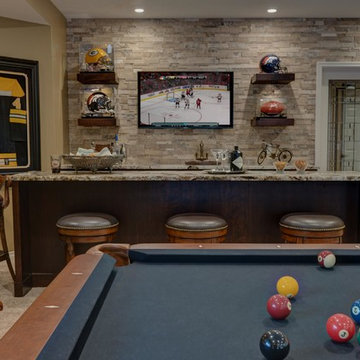
This basement area was a complete renovation, down to the studs. We had walls removed, and reinvented the space to include a theatre room, a gym, a bathroom complete with steam shower, a lounge area as well as the recreation and bar area.
The whole area maintains the elegance and colour schemes of the upper levels, but was carefully designed to accommodate the husband’s collection of sports memorabilia and allow lots of room for billiards or watching the game with friends.
The limestone wall behind the bar carries over to a wall in the gym as well as the fireplaces on the basement and main level great room.
We used smooth granite on the main bar counter, while a leathered version with a chiseled edge accents the seating bar. Custom cabinets, oil rubbed bronze hardware, high-end faucets, along with a hammered copper sink maintain the luxury of the rest of the home. Even the billiards table was carefully chosen to maintain a furniture look in keeping with the other pieces.
Photo by Graham Twomey
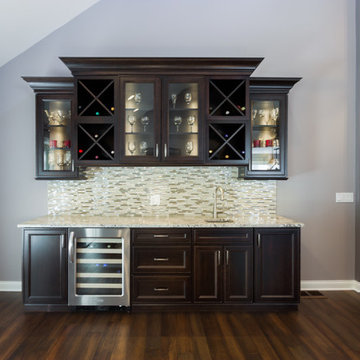
Joel Hernandez
Photo of a mid-sized traditional single-wall wet bar in Chicago with an undermount sink, recessed-panel cabinets, brown cabinets, granite benchtops, beige splashback, matchstick tile splashback, medium hardwood floors and brown floor.
Photo of a mid-sized traditional single-wall wet bar in Chicago with an undermount sink, recessed-panel cabinets, brown cabinets, granite benchtops, beige splashback, matchstick tile splashback, medium hardwood floors and brown floor.
Traditional Home Bar Design Ideas
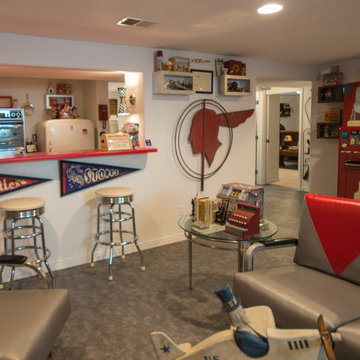
Basement bar and entertainment space.
All photos in this album by Waves End Services, LLC.
Architect: LGA Studios, Colorado Springs, CO
Photo of a large traditional galley seated home bar in Denver with flat-panel cabinets, white cabinets, laminate benchtops and linoleum floors.
Photo of a large traditional galley seated home bar in Denver with flat-panel cabinets, white cabinets, laminate benchtops and linoleum floors.
122
