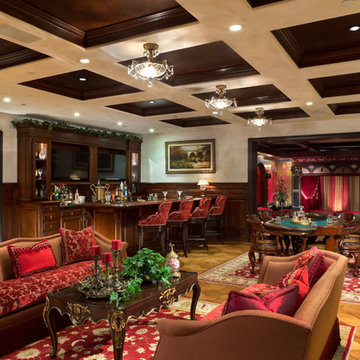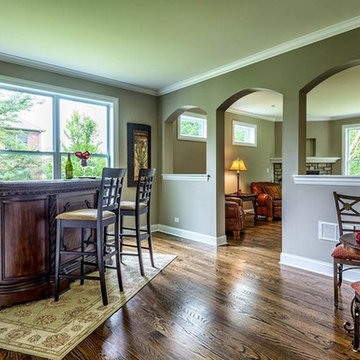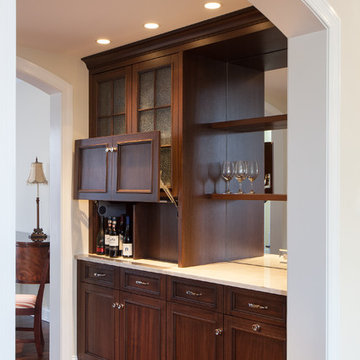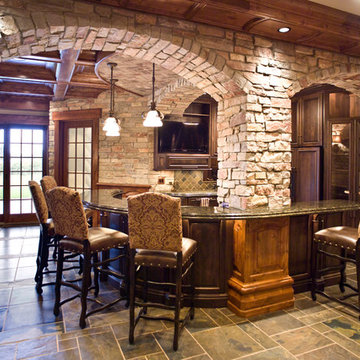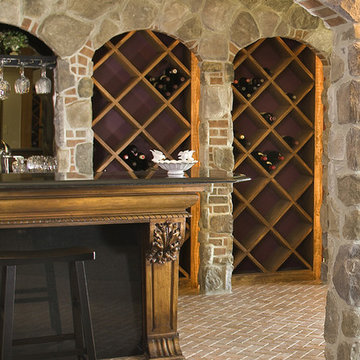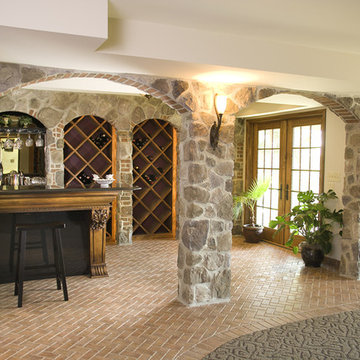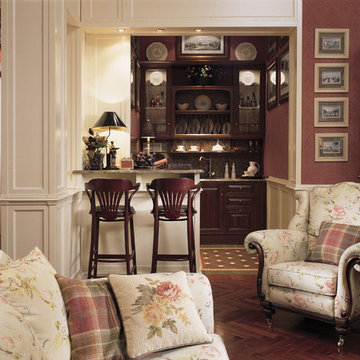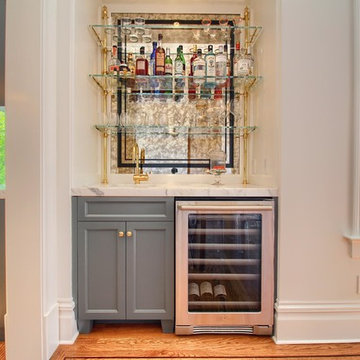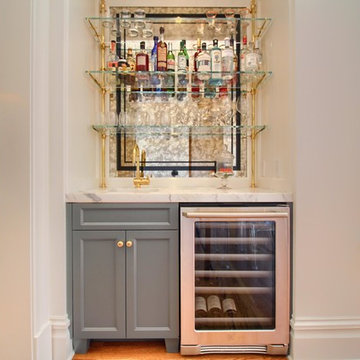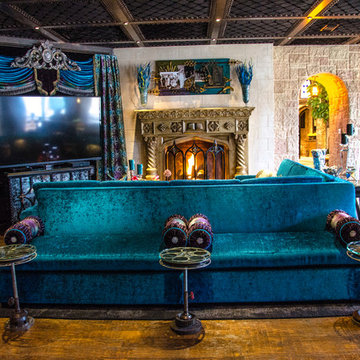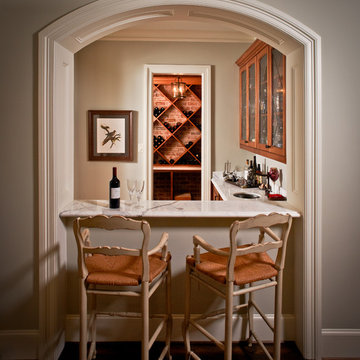Traditional Home Bar Design Ideas
Refine by:
Budget
Sort by:Popular Today
2441 - 2460 of 19,642 photos
Item 1 of 2
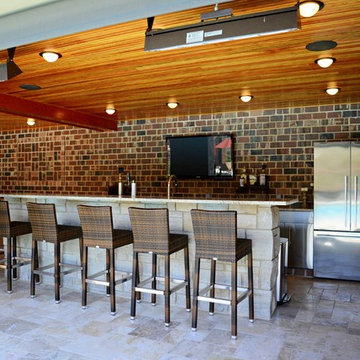
This expansive addition consists of a covered porch with outdoor kitchen, expanded pool deck, 5-car garage, and grotto. The grotto sits beneath the garage structure with the use of precast concrete support panels. It features a custom bar, lounge area, bathroom and changing room. The wood ceilings, natural stone and brick details add warmth to the space and tie in beautifully to the existing home.
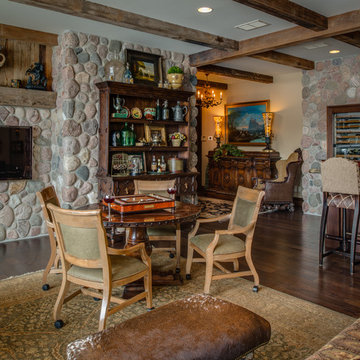
Design ideas for a mid-sized traditional galley seated home bar in Other with a drop-in sink, raised-panel cabinets, dark wood cabinets and granite benchtops.
Find the right local pro for your project
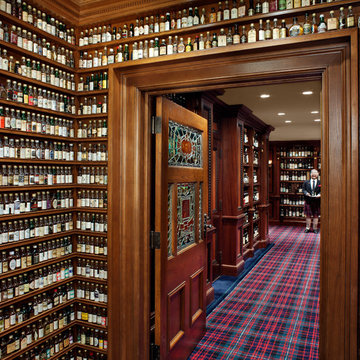
Miniature bottles line the entryway to this private scotch collection. All woodwork custom designed by Robert R. Larsen, A.I.A. Carpet was custom made to match the client's Scottish tartan plaid.
Ron Ruscio Photo
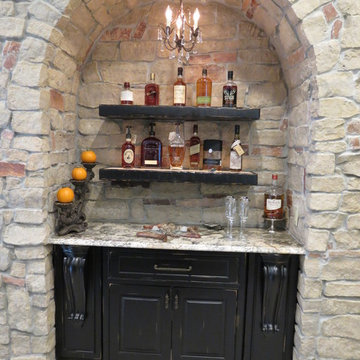
Photo of a large traditional u-shaped home bar in Tampa with black cabinets, granite benchtops, grey splashback and ceramic floors.
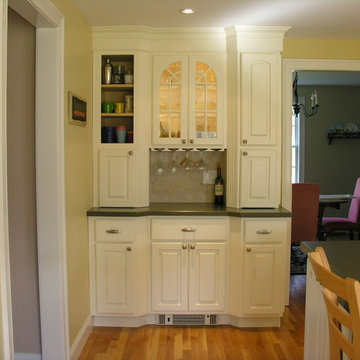
This is an example of a small traditional single-wall wet bar in Portland Maine with an undermount sink, raised-panel cabinets, white cabinets, laminate benchtops, light hardwood floors, beige splashback and ceramic splashback.
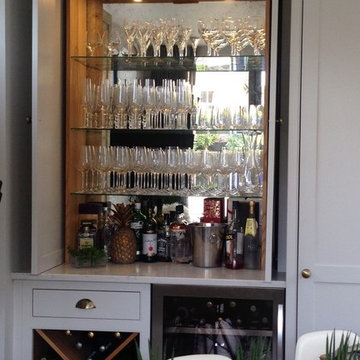
Home bar
Fitted storage
Bespoke
Bespoke cabinetry
Shaker style
Pendant lighting
Spot lighting
Brass handles
Storage wall
Inspiration for a small traditional single-wall wet bar in Sussex with shaker cabinets, grey cabinets, marble benchtops, mirror splashback and grey benchtop.
Inspiration for a small traditional single-wall wet bar in Sussex with shaker cabinets, grey cabinets, marble benchtops, mirror splashback and grey benchtop.
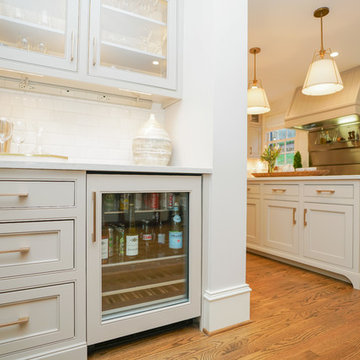
Extended kitchen space to include a home bar with wine refrigerator.
Photos: Christian Stewart Photography
Design ideas for a mid-sized traditional galley wet bar in Other with recessed-panel cabinets, white cabinets, marble benchtops, white splashback, subway tile splashback, medium hardwood floors and brown floor.
Design ideas for a mid-sized traditional galley wet bar in Other with recessed-panel cabinets, white cabinets, marble benchtops, white splashback, subway tile splashback, medium hardwood floors and brown floor.
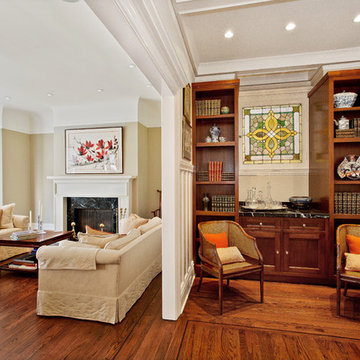
Joseph Schell
Design ideas for a small traditional single-wall home bar in San Francisco with recessed-panel cabinets, dark wood cabinets, soapstone benchtops, dark hardwood floors, brown floor and black benchtop.
Design ideas for a small traditional single-wall home bar in San Francisco with recessed-panel cabinets, dark wood cabinets, soapstone benchtops, dark hardwood floors, brown floor and black benchtop.
Traditional Home Bar Design Ideas
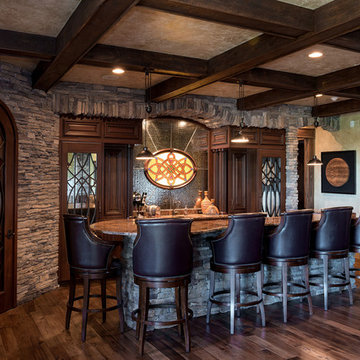
This bar was built around the theme of the mirrored backsplash. The leaded glass designs on the appliances and the wine room door match the intricate centerpiece on the mirror. Collaboration between Tom McNamara Construction and Banner's Cabinets resulted in a perfect stone soffit and a great fit between the cabinets, door casing, and stone work.
123
