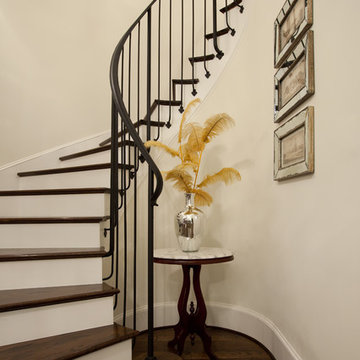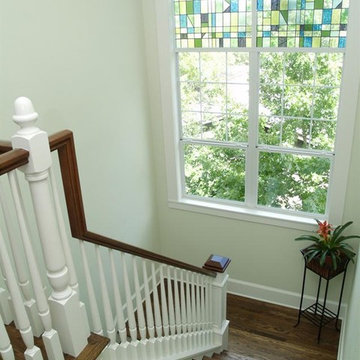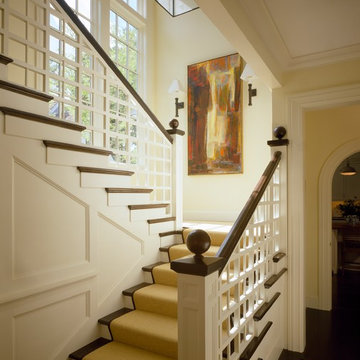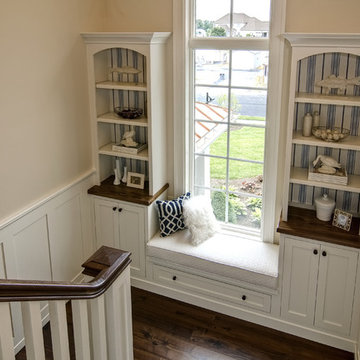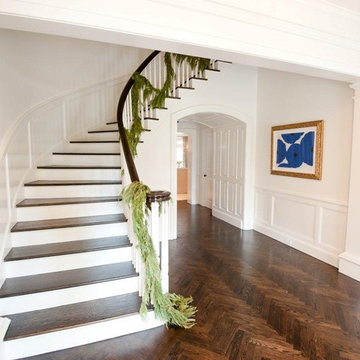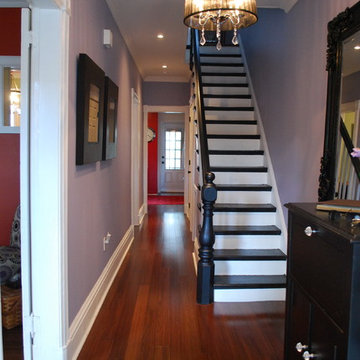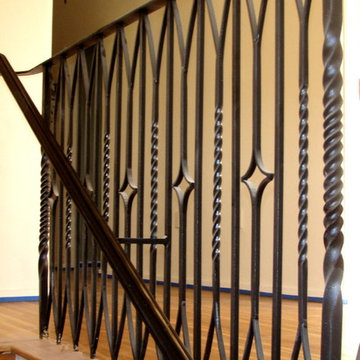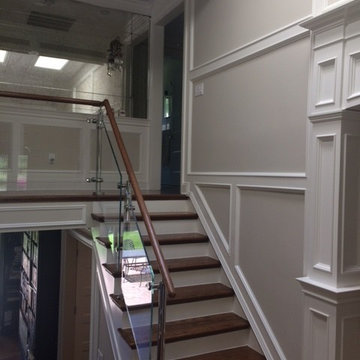Traditional Staircase Design Ideas
Refine by:
Budget
Sort by:Popular Today
201 - 220 of 85,444 photos
Item 1 of 2
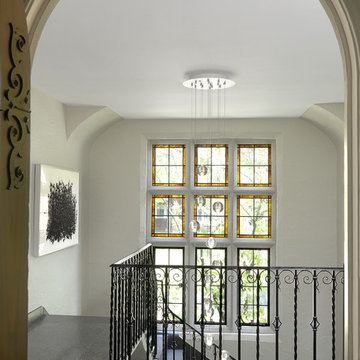
Renovation of a turn of the century home by Maritz & Young in the St. Louis area.
Alise O'Brien Photography
This is an example of a traditional l-shaped staircase in St Louis.
This is an example of a traditional l-shaped staircase in St Louis.
Find the right local pro for your project
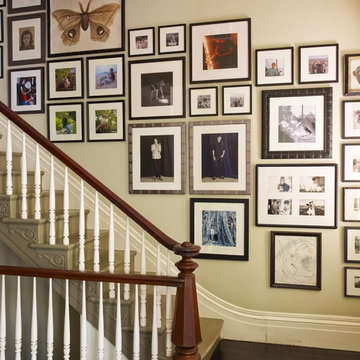
Artistic placement of photo collage by New York-based ILevel, Inc. creates dramatic effect.
This is an example of a traditional staircase in New York.
This is an example of a traditional staircase in New York.
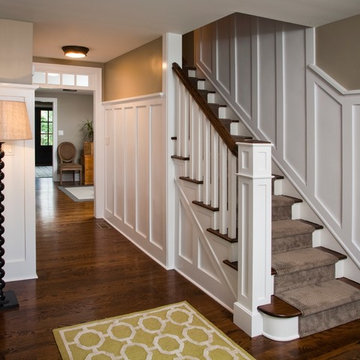
A first floor renovation and an expansion is exactly what this quant, 1930′s home near the river in Bucks County needed.
Inspiration for a traditional staircase in Philadelphia.
Inspiration for a traditional staircase in Philadelphia.
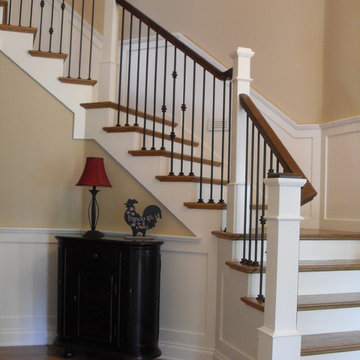
Post to post handrail system with 4091 box newels, poplar handrail with a dark stain and Oil Rubbed Bronze wrought iron balusters with knuckles.
Portland Stair Company
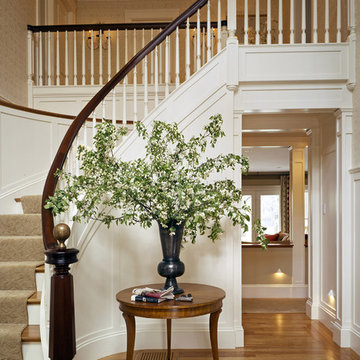
This is an example of a traditional wood curved staircase in Boston with painted wood risers and wood railing.
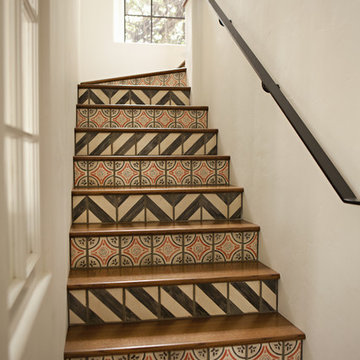
Karyn Millet Photography
Design ideas for a traditional staircase in Los Angeles.
Design ideas for a traditional staircase in Los Angeles.
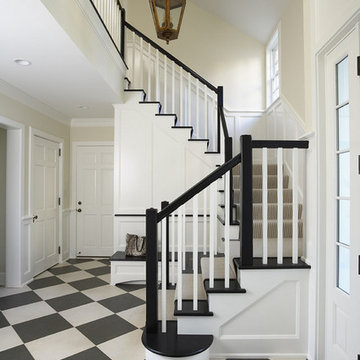
A Country Family Estate for generations to come.
Architect: Charles Cook of Cook Architectural Design Studios, Inc.
Interior Designer: Renee Lejeune Hallberg of RLH Studio
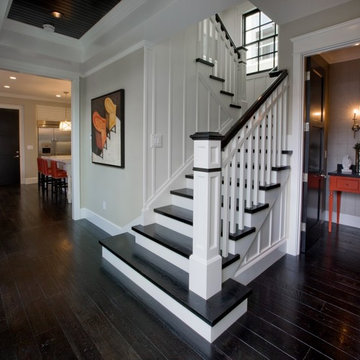
Interior Design by: Details a Design Firm
2579 East Bluff Dr.#425
Newport Beach, Ca 92660
Phone 949-716-1880
email: info@detailsadesignfirm.com
Construction By
Spinnaker Development
428 32nd St.
Newport Beach, CA. 92663
Phone: 949-544-5801
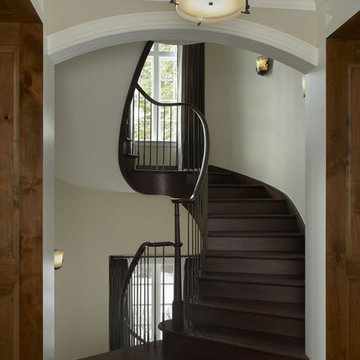
This residence was designed to have the feeling of a classic early 1900’s Albert Kalin home. The owner and Architect referenced several homes in the area designed by Kalin to recall the character of both the traditional exterior and a more modern clean line interior inherent in those homes. The mixture of brick, natural cement plaster, and milled stone were carefully proportioned to reference the character without being a direct copy. Authentic steel windows custom fabricated by Hopes to maintain the very thin metal profiles necessary for the character. To maximize the budget, these were used in the center stone areas of the home with dark bronze clad windows in the remaining brick and plaster sections. Natural masonry fireplaces with contemporary stone and Pewabic custom tile surrounds, all help to bring a sense of modern style and authentic Detroit heritage to this home. Long axis lines both front to back and side to side anchor this home’s geometry highlighting an elliptical spiral stair at one end and the elegant fireplace at appropriate view lines.
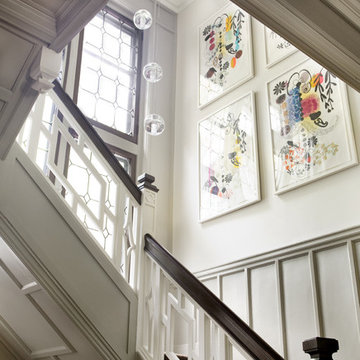
Photography: Eric Roth Photography
Traditional staircase in Boston with wood railing.
Traditional staircase in Boston with wood railing.
Traditional Staircase Design Ideas
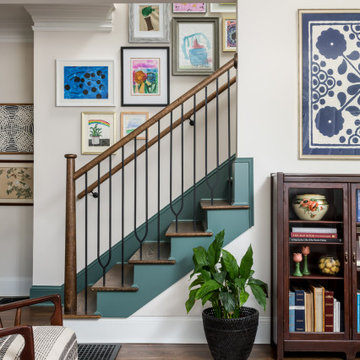
Built in 1926, the original 1,800 sf Morningside bungalow was brimming with charm and potential. However, with three bedrooms and two bathrooms, space was tight. With updates to the first floor and the addition of a second floor, this home was transformed into a 2,600 sf home boasting four bedrooms, three bathrooms, and additional living space.
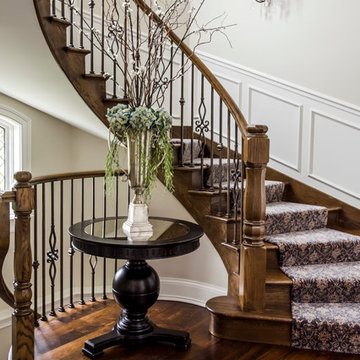
Design ideas for a mid-sized traditional wood curved staircase in Chicago with wood risers.
11
