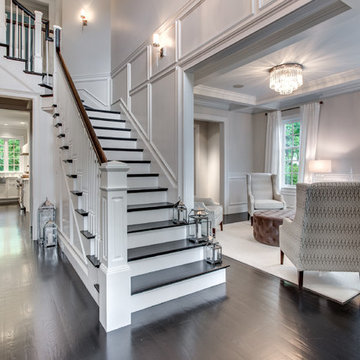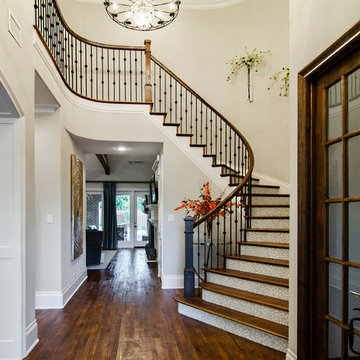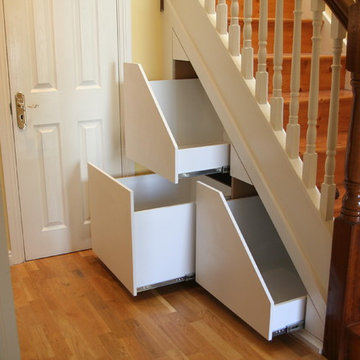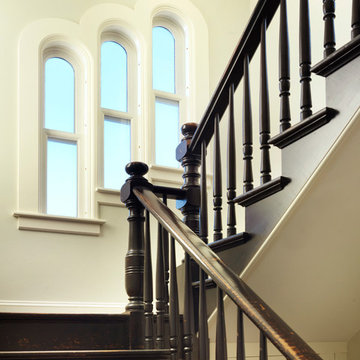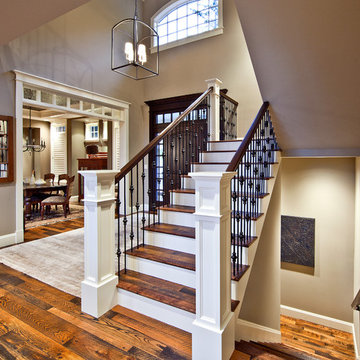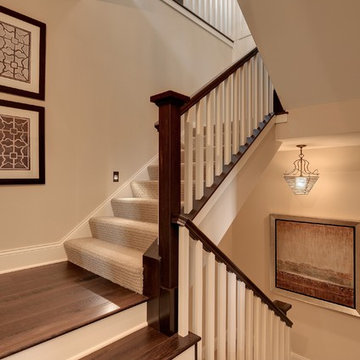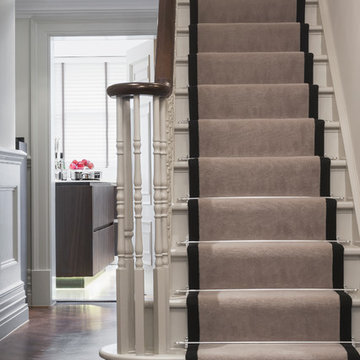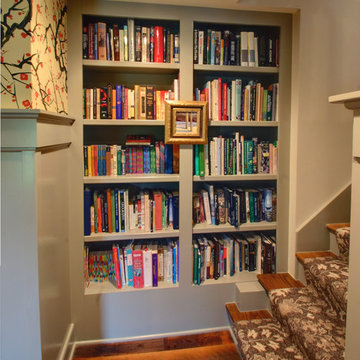Traditional Staircase Design Ideas
Refine by:
Budget
Sort by:Popular Today
181 - 200 of 85,444 photos
Item 1 of 2
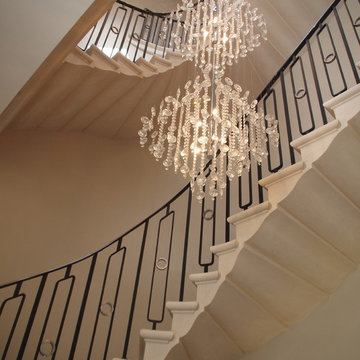
2 flights of stone steps in country house.
This is an example of a traditional staircase in Other.
This is an example of a traditional staircase in Other.
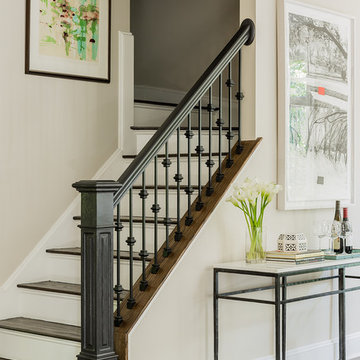
Janine Dowling Design, Inc.
www.janinedowling.com
Michael J. Lee Photography
This is an example of a mid-sized traditional wood l-shaped staircase in Boston with painted wood risers and mixed railing.
This is an example of a mid-sized traditional wood l-shaped staircase in Boston with painted wood risers and mixed railing.
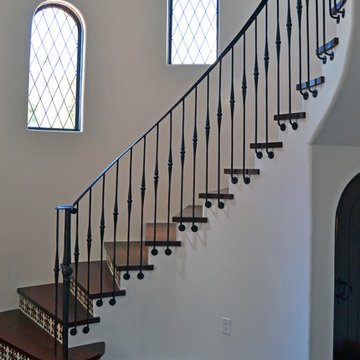
This elegant hand forged stair railing is one of a kind. All of the pickets and the newel post were forged in our shop with custom dies.
https://www.facebook.com/GrizzlyIron
Find the right local pro for your project
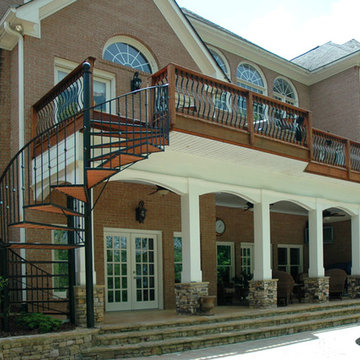
Project designed and built by Atlanta Decking & Fence.
Design ideas for a traditional spiral staircase in Atlanta.
Design ideas for a traditional spiral staircase in Atlanta.
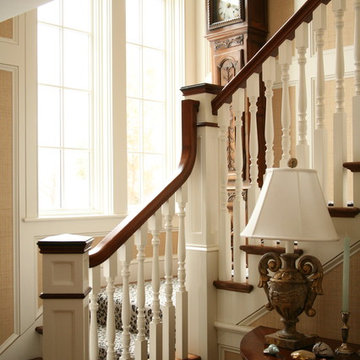
Contractor: Anderson Contracting Services
Photographer: Eric Roth
Large traditional wood l-shaped staircase in Boston with painted wood risers.
Large traditional wood l-shaped staircase in Boston with painted wood risers.
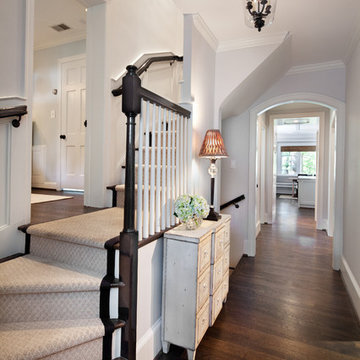
Photography by Morgan Howarth
Inspiration for a traditional staircase in DC Metro.
Inspiration for a traditional staircase in DC Metro.
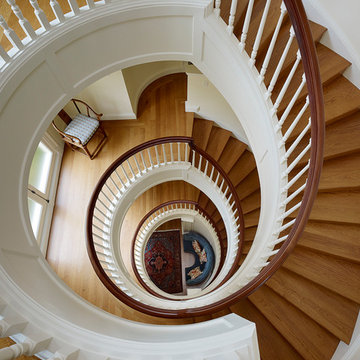
Photo by Matthew Millman
Photo of a large traditional wood spiral staircase in San Francisco with wood risers.
Photo of a large traditional wood spiral staircase in San Francisco with wood risers.
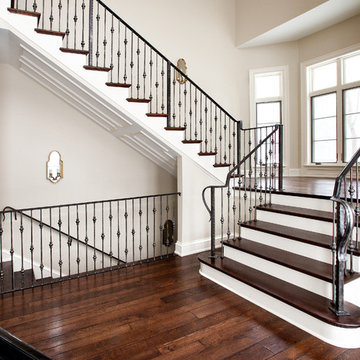
Custom wrought iron stair and railing designed and built by Gonen Liberman of Iron Creations.
Inspiration for a traditional staircase in Milwaukee.
Inspiration for a traditional staircase in Milwaukee.
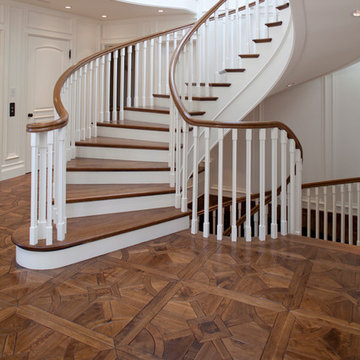
Custom Solid Walnut Parquet Floors with Walnut Stair Tread & Paint Grade Risers.
Darlene Halaby Photography
Traditional staircase in Orange County.
Traditional staircase in Orange County.
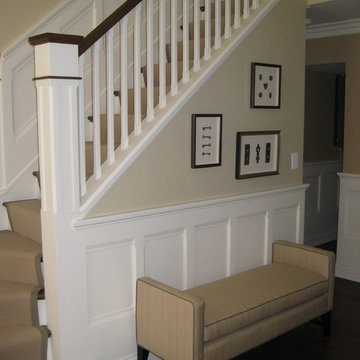
AFTER
Designers must be involved in stair design for their clients because stairs are often a huge focal point of the home. If the stair is wrong, it can ruin the look and feel of the home. If its not matched to the architecture of the home or details, it won't work. Most clients do overly ornate stairs I find.
We designed this stairwell based on envelope paneling. I took cues off of its design and incorporated it into the ballusters, the newel post and picked details that I knew would work.
CMR Interiors & Design Consultations Inc.
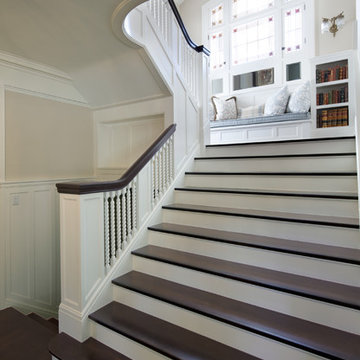
Architecture that is synonymous with the age of elegance, this welcoming Georgian style design reflects and emphasis for symmetry with the grand entry, stairway and front door focal point.
Near Lake Harriet in Minneapolis, this newly completed Georgian style home includes a renovation, new garage and rear addition that provided new and updated spacious rooms including an eat-in kitchen, mudroom, butler pantry, home office and family room that overlooks expansive patio and backyard spaces. The second floor showcases and elegant master suite. A collection of new and antique furnishings, modern art, and sunlit rooms, compliment the traditional architectural detailing, dark wood floors, and enameled woodwork. A true masterpiece. Call today for an informational meeting, tour or portfolio review.
BUILDER: Streeter & Associates, Renovation Division - Bob Near
ARCHITECT: Peterssen/Keller
INTERIOR: Engler Studio
PHOTOGRAPHY: Karen Melvin Photography
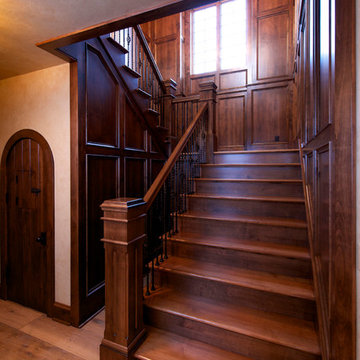
Design ideas for a large traditional wood u-shaped staircase in Other with wood risers.
Traditional Staircase Design Ideas
10
