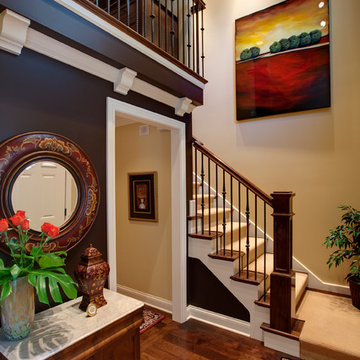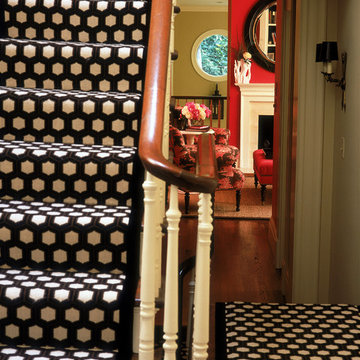Traditional Staircase Design Ideas
Refine by:
Budget
Sort by:Popular Today
81 - 100 of 85,440 photos
Item 1 of 2
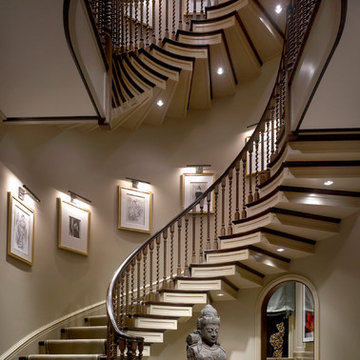
Satisfied former clients called upon BGD&C when it was time to build a more spacious home for their growing family. The owners chose a sophisticated, clean-lined Neo-classical style exterior to complement their penchant for Asian furnishings. Interior Design by Suzanne Lovell Inc., Photographs by Tony Soluri
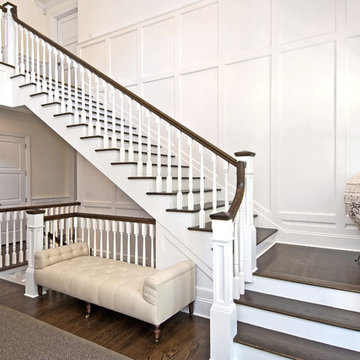
Wainscott South New Construction. Builder: Michael Frank Building Co. Designer: EB Designs
SOLD $5M
Poised on 1.25 acres from which the ocean a mile away is often heard and its breezes most definitely felt, this nearly completed 8,000 +/- sq ft residence offers masterful construction, consummate detail and impressive symmetry on three levels of living space. The journey begins as a double height paneled entry welcomes you into a sun drenched environment over richly stained oak floors. Spread out before you is the great room with coffered 10 ft ceilings and fireplace. Turn left past powder room, into the handsome formal dining room with coffered ceiling and chunky moldings. The heart and soul of your days will happen in the expansive kitchen, professionally equipped and bolstered by a butlers pantry leading to the dining room. The kitchen flows seamlessly into the family room with wainscotted 20' ceilings, paneling and room for a flatscreen TV over the fireplace. French doors open from here to the screened outdoor living room with fireplace. An expansive master with fireplace, his/her closets, steam shower and jacuzzi completes the first level. Upstairs, a second fireplaced master with private terrace and similar amenities reigns over 3 additional ensuite bedrooms. The finished basement offers recreational and media rooms, full bath and two staff lounges with deep window wells The 1.3acre property includes copious lawn and colorful landscaping that frame the Gunite pool and expansive slate patios. A convenient pool bath with access from both inside and outside the house is adjacent to the two car garage. Walk to the stores in Wainscott, bike to ocean at Beach Lane or shop in the nearby villages. Easily the best priced new construction with the most to offer south of the highway today.
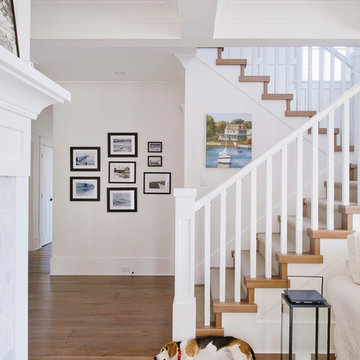
Electic hall with stairs
Builder: Rockridge Fine Homes
Photography: Jason Brown
Photo of a traditional wood u-shaped staircase in Vancouver.
Photo of a traditional wood u-shaped staircase in Vancouver.
Find the right local pro for your project
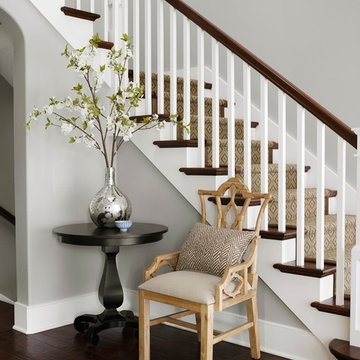
The classic proportions of this traditional Foyer are accented with a custom wool stair carpet bound in leather, hand scraped walnut floors and a multi tiered iron chandelier.
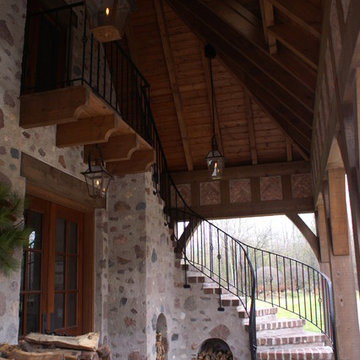
Every piece of millwork is carefully considered and serves a purpose.
Traditional staircase in Milwaukee.
Traditional staircase in Milwaukee.
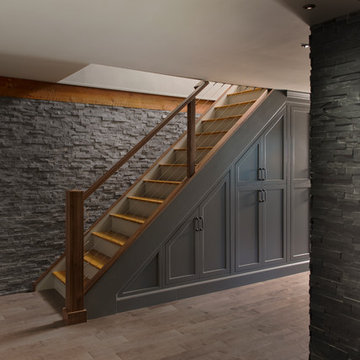
Complete Custom Basement / Lower Level Renovation.
Photography by: Ben Gebo
For Before and After Photos please see our Facebook Account.
https://www.facebook.com/pages/Pinney-Designs/156913921096192
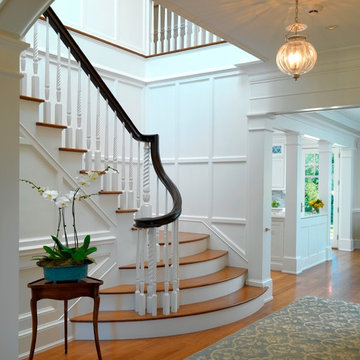
Photography by Richard Mandelkorn
Traditional wood staircase in Boston with painted wood risers.
Traditional wood staircase in Boston with painted wood risers.
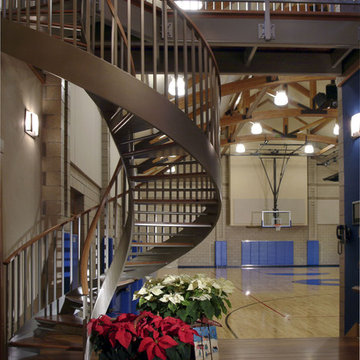
Family recreation building interior winding stair, with the home gym in the background.
Inspiration for a traditional spiral staircase in Grand Rapids.
Inspiration for a traditional spiral staircase in Grand Rapids.
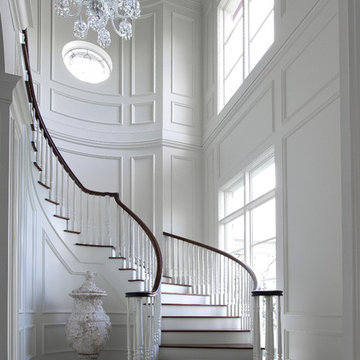
stephen allen photography
Expansive traditional wood curved staircase in Miami with painted wood risers.
Expansive traditional wood curved staircase in Miami with painted wood risers.
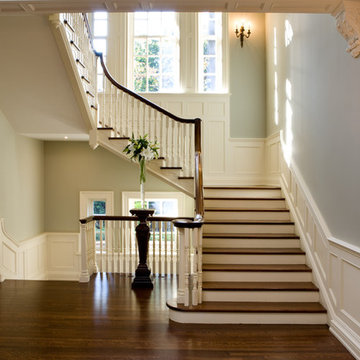
Georgian stair hall.
Design ideas for a large traditional wood staircase in Toronto with painted wood risers.
Design ideas for a large traditional wood staircase in Toronto with painted wood risers.
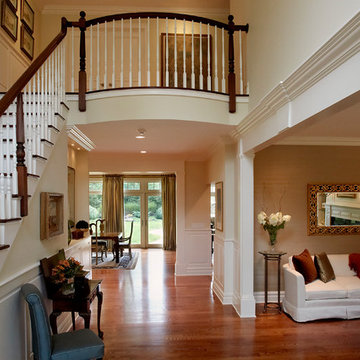
A curved balcony emphasizes the custom mahogany staircase leading to the second story in this grand two story entry
This is an example of a traditional staircase in New York.
This is an example of a traditional staircase in New York.
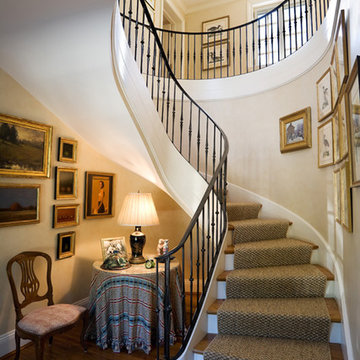
Tom Crane
Inspiration for a traditional wood curved staircase in Philadelphia.
Inspiration for a traditional wood curved staircase in Philadelphia.
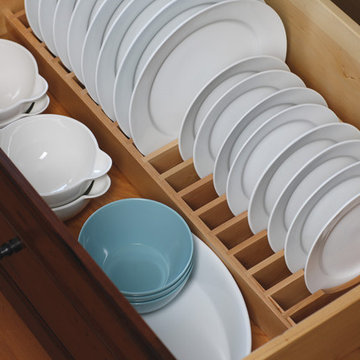
Our drawer plate rack (PRDWR) is a convenient location to store an entire set of dishware.
Soaring mountain peaks, rugged terrain, and old pine forests appeal to a large audience of outdoor adventures. Regardless of whether your mountain experience includes skiing, fly-fishing, hiking, or lounging by the fireplace, the majestic grandeur and awe of the mountains have inspired a unique, architectural style.
Rustic woods and equally rustic finishes are a notable feature of “Mountain” architecture. A massive, stone fireplace is another definitive focal point. Furnishings are imposing and luxurious, design elements are grand scale, and natural textures and surfaces (stone, wood, burnished, metals, etc/) are expertly blended. Rustic woods and distressed finishes are a perfect complement to “Mountain Resort” styling.
Request a FREE Brochure:
http://www.durasupreme.com/request-brochure
Find a dealer near you today:
http://www.durasupreme.com/dealer-locator
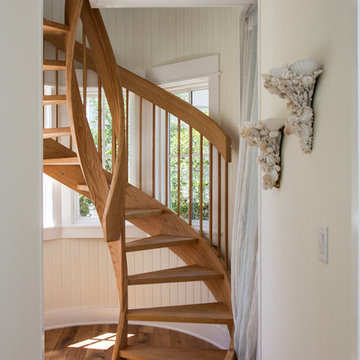
Photo credit: Eric Marcus of E.M. Marcus Photography http://www.emmarcusphotography.com
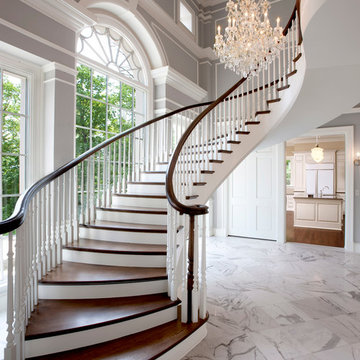
The exquisite staircase sweeps down from the second floor in front of dramatic windows.
Design ideas for a traditional wood curved staircase in Milwaukee with painted wood risers and wood railing.
Design ideas for a traditional wood curved staircase in Milwaukee with painted wood risers and wood railing.
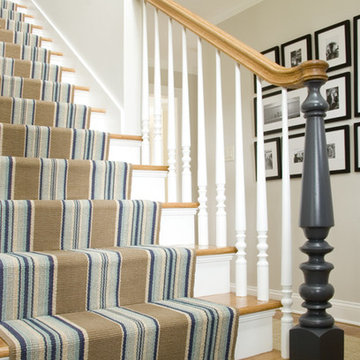
Photo Credits: Alex Donovan, asquaredstudio.com
Photo of a traditional staircase in Bridgeport.
Photo of a traditional staircase in Bridgeport.
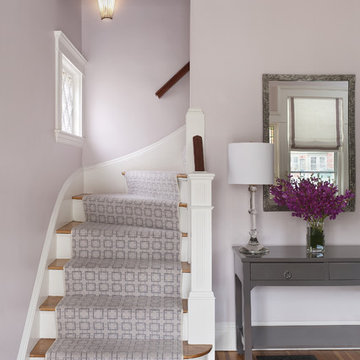
Photography: Ben Gebo
This is an example of a traditional staircase in Boston.
This is an example of a traditional staircase in Boston.
Traditional Staircase Design Ideas
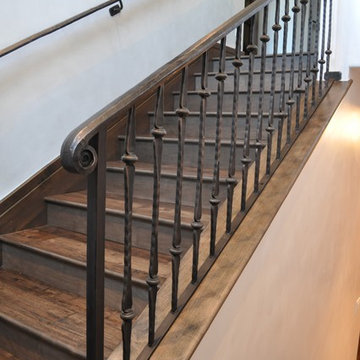
This railing uses a beautiful manufactured picket with our hand forged cap rail which we produce in house. It has a hand rolled volute at the bottom. The size of the cap rail measures 3/4" x 2". We can produce this cap rail for your specific project, even if you already have a fabricator, or we can build the entire railing for you. The posts are 1 1/4" square and the pickets measure 9/16" square. The finish on this railing is a natural iron finish with a clear sealer.
You can see how we make the cap rail here in our shop http://youtu.be/viMnzuRns5Y
http://facebook.com/grizzlyiron
5
