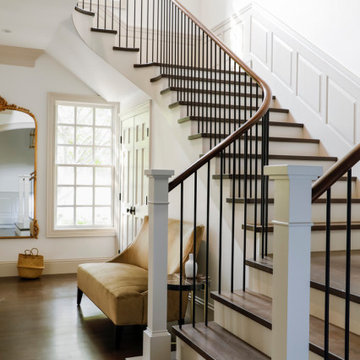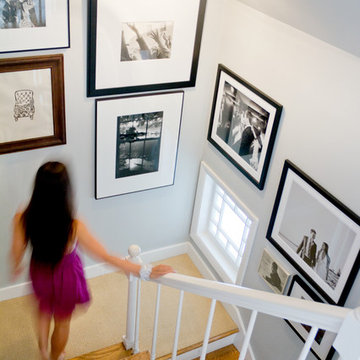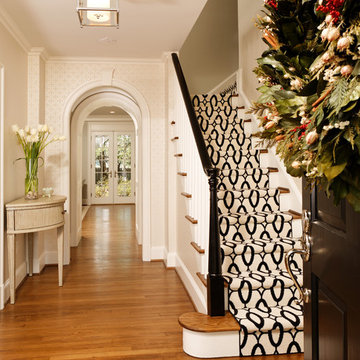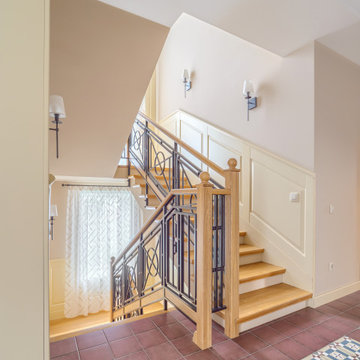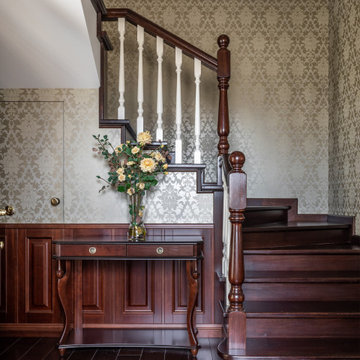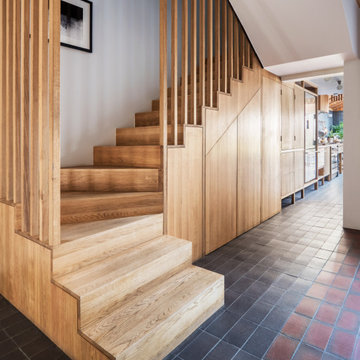Traditional Staircase Design Ideas
Refine by:
Budget
Sort by:Popular Today
1 - 20 of 85,467 photos
Item 1 of 2

Irreplaceable features of this State Heritage listed home were restored and make a grand statement within the entrance hall.
This is an example of a large traditional wood u-shaped staircase in Sydney with wood risers, wood railing and decorative wall panelling.
This is an example of a large traditional wood u-shaped staircase in Sydney with wood risers, wood railing and decorative wall panelling.
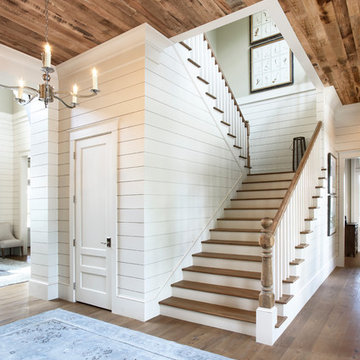
Lake Front Country Estate Front Hall, design by Tom Markalunas, built by Resort Custom Homes. Photography by Rachael Boling.
Inspiration for an expansive traditional wood u-shaped staircase in Other with painted wood risers.
Inspiration for an expansive traditional wood u-shaped staircase in Other with painted wood risers.
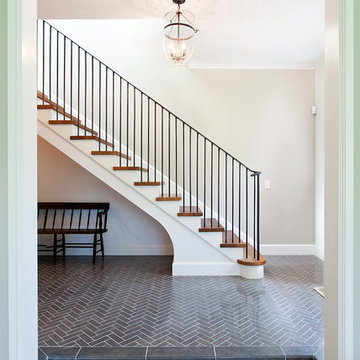
Tommy Kile Photography
Photo of a mid-sized traditional wood straight staircase in Austin with painted wood risers and metal railing.
Photo of a mid-sized traditional wood straight staircase in Austin with painted wood risers and metal railing.
Find the right local pro for your project

Small Home.
Staircase
-Photographer: Rob Karosis
Traditional wood curved staircase in New York.
Traditional wood curved staircase in New York.
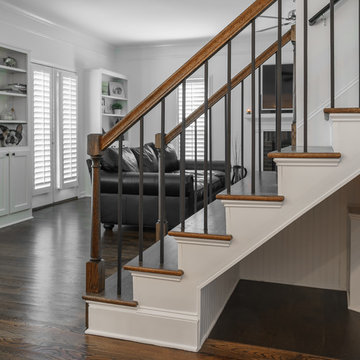
Brent Rivers Photography
This is an example of a mid-sized traditional wood straight staircase in Atlanta with mixed railing.
This is an example of a mid-sized traditional wood straight staircase in Atlanta with mixed railing.
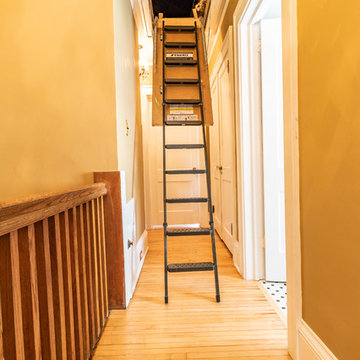
This family and had been living in their 1917 Tangletown neighborhood, Minneapolis home for over two years and it wasn’t meeting their needs.
The lack of AC in the bathroom was an issue, the bathtub leaked frequently, and their lack of a shower made it difficult for them to use the space well. After researching Design/Build firms, they came to Castle on the recommendations from others.
Wanting a clean “canvas” to work with, Castle removed all the flooring, plaster walls, tiles, plumbing and electrical fixtures. We replaced the existing window with a beautiful Marvin Integrity window with privacy glass to match the rest of the home.
A bath fan was added as well as a much smaller radiator. Castle installed a new cast iron bathtub, tub filler, hand shower, new custom vanity from the Woodshop of Avon with Cambria Weybourne countertop and a recessed medicine cabinet. Wall sconces from Creative lighting add personality to the space.
The entire space feels charming with all new traditional black and white hexagon floor tile, tiled shower niche, white subway tile bath tub surround, tile wainscoting and custom shelves above the toilet.
Just outside the bathroom, Castle also installed an attic access ladder in their hallway, that is not only functional, but aesthetically pleasing.
Come see this project on the 2018 Castle Educational Home Tour, September 29 – 30, 2018.
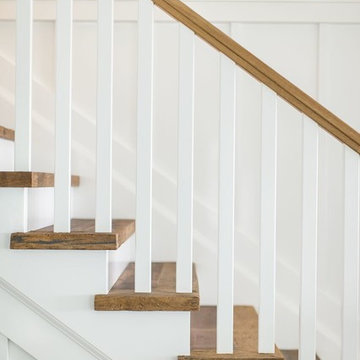
This is an example of a mid-sized traditional wood straight staircase in Orange County with painted wood risers and wood railing.
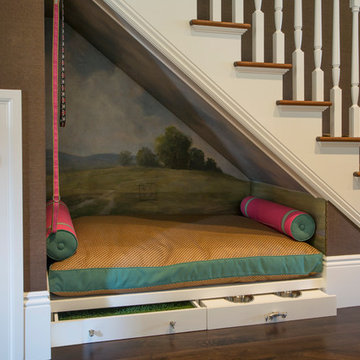
Margot Hartford Photography
Design ideas for a traditional wood staircase in San Francisco.
Design ideas for a traditional wood staircase in San Francisco.

Douglas Johnson Photography
This is an example of a traditional carpeted l-shaped staircase in San Francisco with carpet risers.
This is an example of a traditional carpeted l-shaped staircase in San Francisco with carpet risers.
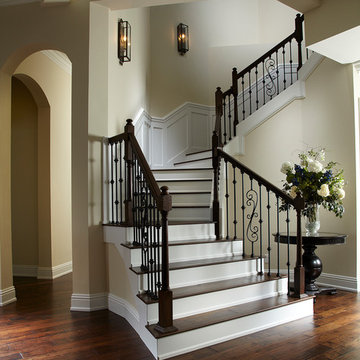
Daniel Newcomb
Traditional wood curved staircase in Tampa with painted wood risers and mixed railing.
Traditional wood curved staircase in Tampa with painted wood risers and mixed railing.
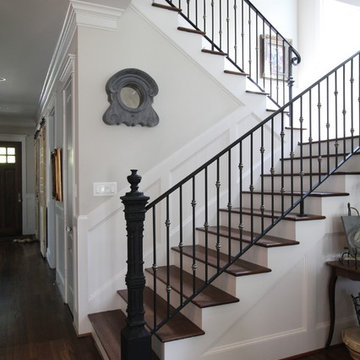
The very old newel post is actually an antique wrought iron fence post that has been repurposed as a newel post using all new stair railing and spindles. Photo credit: Anita Joyce
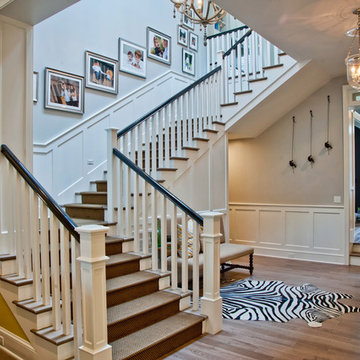
http://belairphotography.com/contact.html
Design ideas for a traditional wood staircase in Los Angeles.
Design ideas for a traditional wood staircase in Los Angeles.
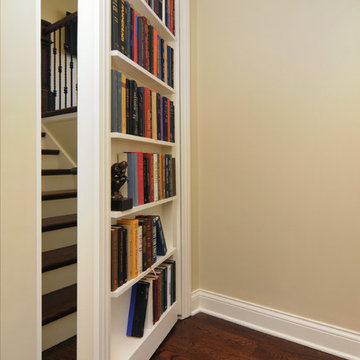
This custom designed bookshelf is actually the door to a secret third floor Poker Room!
Inspiration for a traditional wood straight staircase in Chicago with painted wood risers.
Inspiration for a traditional wood straight staircase in Chicago with painted wood risers.
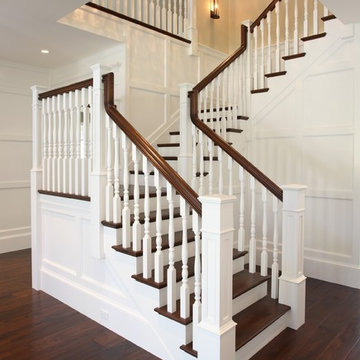
Named for its enduring beauty and timeless architecture – Magnolia is an East Coast Hampton Traditional design. Boasting a main foyer that offers a stunning custom built wall paneled system that wraps into the framed openings of the formal dining and living spaces. Attention is drawn to the fine tile and granite selections with open faced nailed wood flooring, and beautiful furnishings. This Magnolia, a Markay Johnson crafted masterpiece, is inviting in its qualities, comfort of living, and finest of details.
Builder: Markay Johnson Construction
Architect: John Stewart Architects
Designer: KFR Design
Traditional Staircase Design Ideas
1
