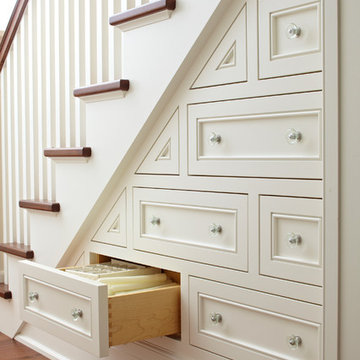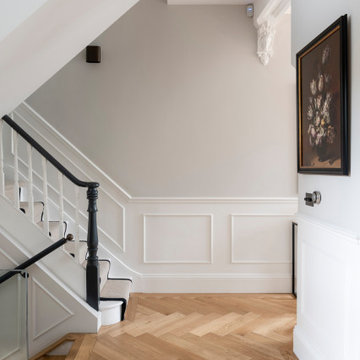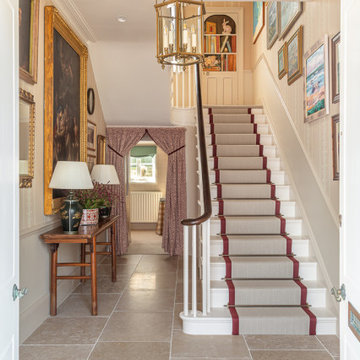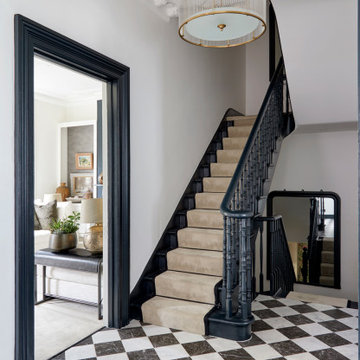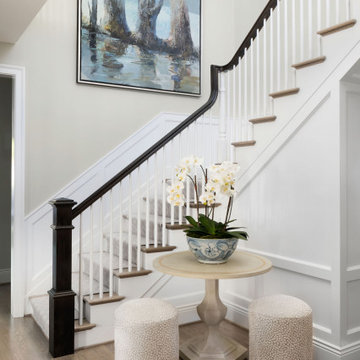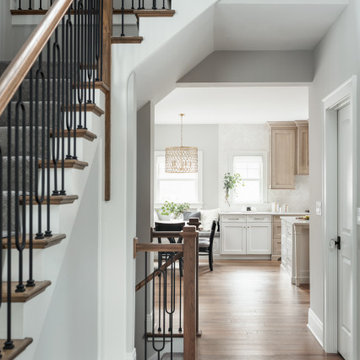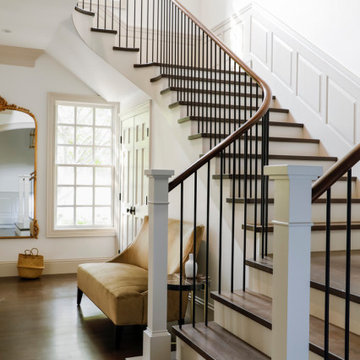Traditional Staircase Design Ideas
Refine by:
Budget
Sort by:Popular Today
1 - 20 of 85,463 photos
Item 1 of 2
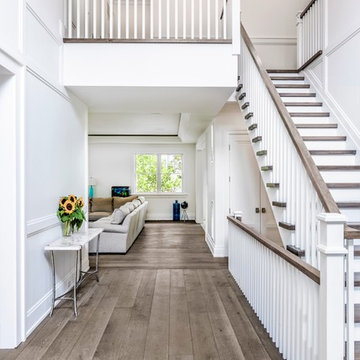
Photo of a mid-sized traditional wood straight staircase in New York with painted wood risers and wood railing.
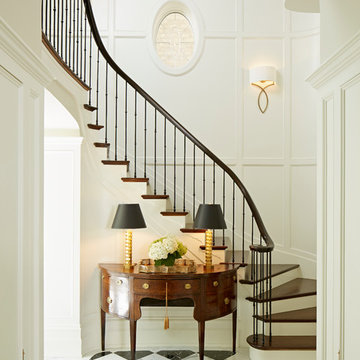
Nathan Kirkman
Inspiration for a traditional wood staircase in Chicago with painted wood risers.
Inspiration for a traditional wood staircase in Chicago with painted wood risers.
Find the right local pro for your project
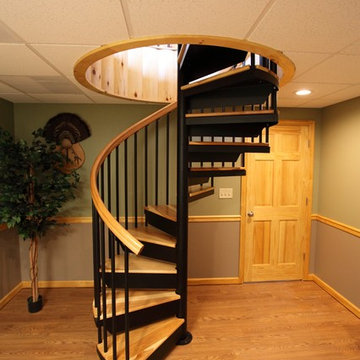
The homeowner chose a code compliant Configurable Steel Spiral Stair. The code risers and additional spindles add safety.
Inspiration for a small traditional wood spiral staircase in Philadelphia with metal risers.
Inspiration for a small traditional wood spiral staircase in Philadelphia with metal risers.
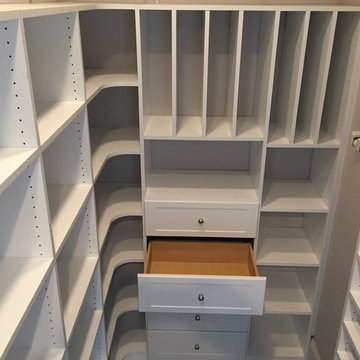
SpaceMakers of Atlanta, LLC
Inspiration for a traditional staircase in Atlanta.
Inspiration for a traditional staircase in Atlanta.
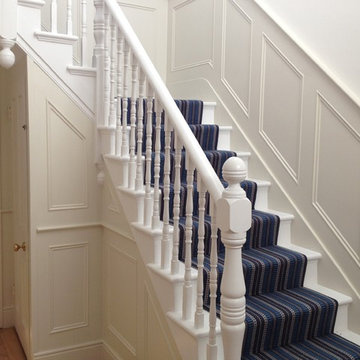
The Wall Panelling Company
This is an example of a traditional staircase in London.
This is an example of a traditional staircase in London.
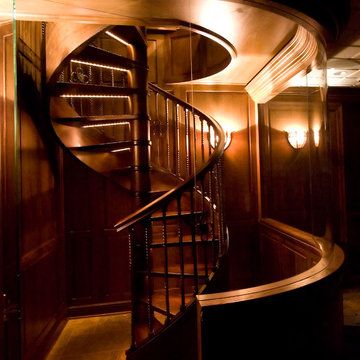
This LED lit glass encased turned walnut ribbon staircase allows for entrance and exit of the media room below the library.
www.press1photos.com
This is an example of a mid-sized traditional wood spiral staircase in Other with open risers and wood railing.
This is an example of a mid-sized traditional wood spiral staircase in Other with open risers and wood railing.
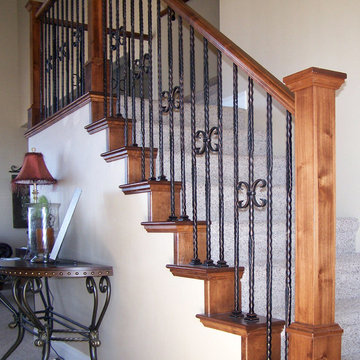
Titan Architectural Products, LLC dba Titan Stairs of Utah
Design ideas for a mid-sized traditional carpeted straight staircase in Salt Lake City with carpet risers.
Design ideas for a mid-sized traditional carpeted straight staircase in Salt Lake City with carpet risers.
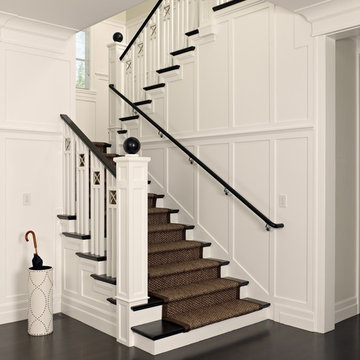
Mark Schwartz Photography
Traditional wood u-shaped staircase in San Francisco.
Traditional wood u-shaped staircase in San Francisco.
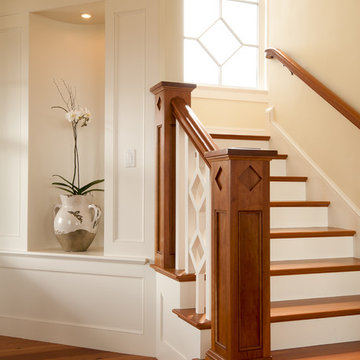
Perched atop a bluff overlooking the Atlantic Ocean, this new residence adds a modern twist to the classic Shingle Style. The house is anchored to the land by stone retaining walls made entirely of granite taken from the site during construction. Clad almost entirely in cedar shingles, the house will weather to a classic grey.
Photo Credit: Blind Dog Studio

This is an example of a mid-sized traditional wood u-shaped staircase in New York with painted wood risers, mixed railing and decorative wall panelling.

This entry hall is enriched with millwork. Wainscoting is a classical element that feels fresh and modern in this setting. The collection of batik prints adds color and interest to the stairwell and welcome the visitor.
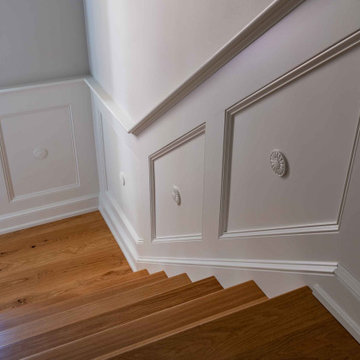
The architectural ornamentation, gabled roofs, new tower addition and stained glass windows on this stunning Victorian home are equally functional and decorative. Dating to the 1600’s, the original structure was significantly renovated during the Victorian era. The homeowners wanted to revive the elegance and detail from its historic heyday. The new tower addition features a modernized mansard roof and houses a new living room and master bedroom. Rosette details from existing interior paneling were used throughout the design, bringing cohesiveness to the interior and exterior. Ornate historic door hardware was saved and restored from the original home, and existing stained glass windows were restored and used as the inspiration for a new stained glass piece in the new stairway. Standing at the ocean’s edge, this home has been brought to renewed glory and stands as a show piece of Victorian architectural ideals.
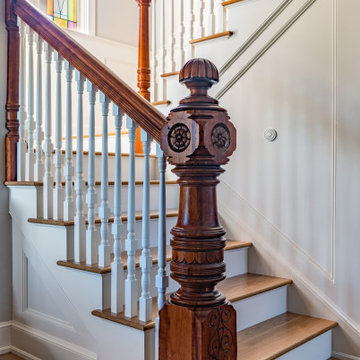
The architectural ornamentation, gabled roofs, new tower addition and stained glass windows on this stunning Victorian home are equally functional and decorative. Dating to the 1600’s, the original structure was significantly renovated during the Victorian era. The homeowners wanted to revive the elegance and detail from its historic heyday. The new tower addition features a modernized mansard roof and houses a new living room and master bedroom. Rosette details from existing interior paneling were used throughout the design, bringing cohesiveness to the interior and exterior. Ornate historic door hardware was saved and restored from the original home, and existing stained glass windows were restored and used as the inspiration for a new stained glass piece in the new stairway. Standing at the ocean’s edge, this home has been brought to renewed glory and stands as a show piece of Victorian architectural ideals.
Traditional Staircase Design Ideas
1
