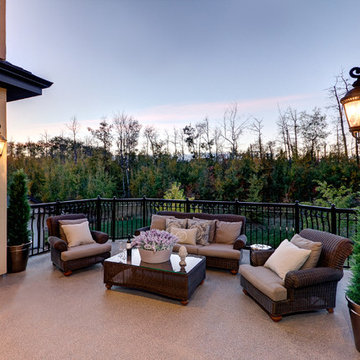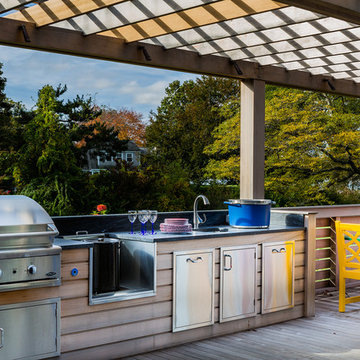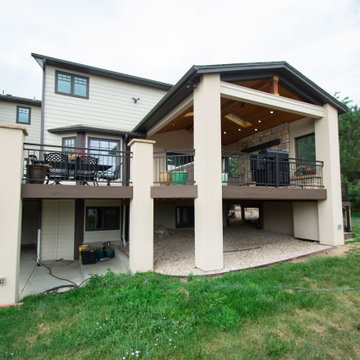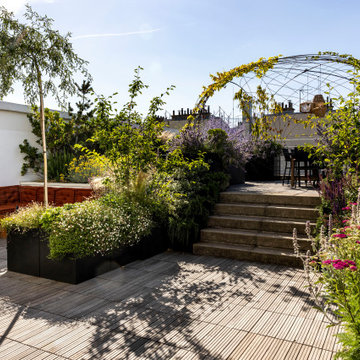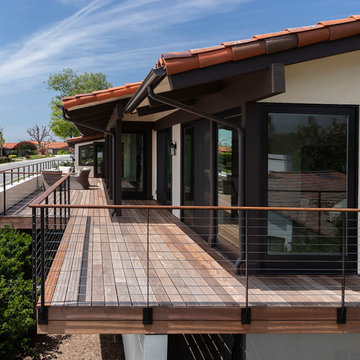Transitional Deck Design Ideas
Refine by:
Budget
Sort by:Popular Today
81 - 100 of 14,387 photos
Item 1 of 2
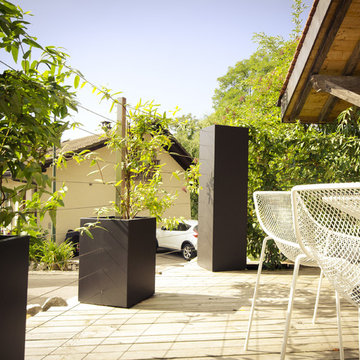
Barrière visuelle végétale - Une réalisation Jardin Passion SA
Bacs Image'In en Fibre ciment noir, perforés pour câblage et treillage des plantes grimpantes.
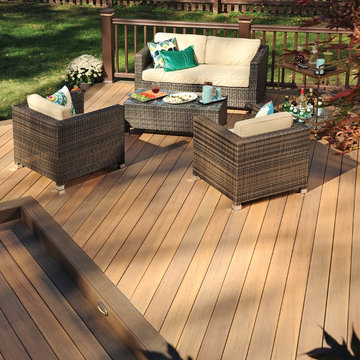
Legacy Collection preserves the beauty of hand-crafted hardwood flooring in an outdoor decking material. With the appearance of hand-scraped hardwood that is unique from any other decking, this timeless style will adapt to any decor from rustic and relaxed to elegant and modern. TimberTech's Legacy Collection is a line of capped composites that elevates your outdoor lifestyle - and scratch, stain and fade resistance, to a whole new level. Capped with a protective polymer shell, Legacy Collection is inspired by nature, improved by science and backed by an additional 25 Year Fade and Stain Warranty for total peace of mind.
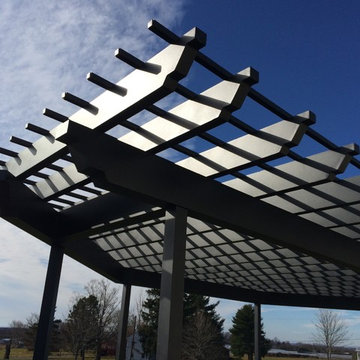
Photo of a large transitional backyard deck in New York with a fire feature and a pergola.
Find the right local pro for your project
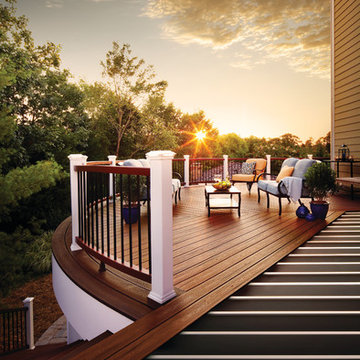
Trex deck featuring Trex Elevations and Trex Transcend in Spiced Rum and Vintage Lantern.
This is an example of a transitional deck in DC Metro.
This is an example of a transitional deck in DC Metro.
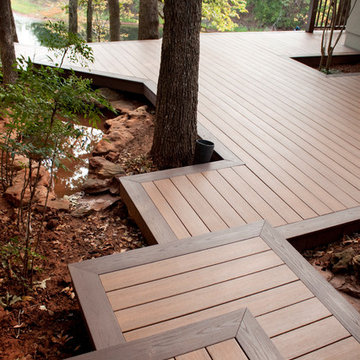
Jennifer Sims
Inspiration for a small transitional backyard deck in Kansas City with no cover.
Inspiration for a small transitional backyard deck in Kansas City with no cover.
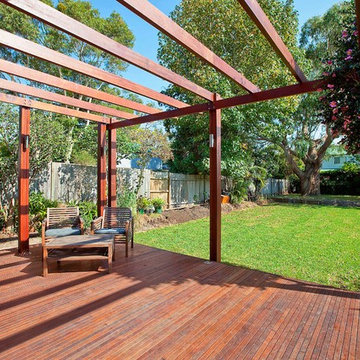
This freestanding brick house had no real useable living spaces for a young family, with no connection to a vast north facing rear yard.
The solution was simple – to separate the ‘old from the new’ – by reinstating the original 1930’s roof line, demolishing the ‘60’s lean-to rear addition, and adding a contemporary open plan pavilion on the same level as the deck and rear yard.
Recycled face bricks, Western Red Cedar and Colorbond roofing make up the restrained palette that blend with the existing house and the large trees found in the rear yard. The pavilion is surrounded by clerestory fixed glazing allowing filtered sunlight through the trees, as well as further enhancing the feeling of bringing the garden ‘into’ the internal living space.
Rainwater is harvested into an above ground tank for reuse for toilet flushing, the washing machine and watering the garden.
The cedar batten screen and hardwood pergola off the rear addition, create a secondary outdoor living space providing privacy from the adjoining neighbours. Large eave overhangs block the high summer sun, while allowing the lower winter sun to penetrate deep into the addition.
Photography by Sarah Braden
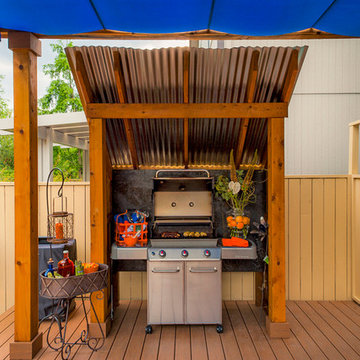
cedar fencing, Covered Structures, decking, outdoor cookstation, outdoor living space,
This is an example of a transitional deck in Portland.
This is an example of a transitional deck in Portland.
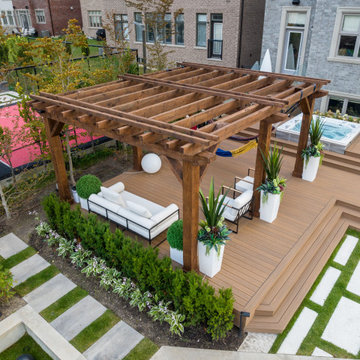
This overhead view shows the proximity to the backyard walkouts which flank the acrylic spa, a popular year-round feature. The white outdoor furniture and décor features which include planters and a lighted sphere offer a pleasing contrast to the taupe composite deck.
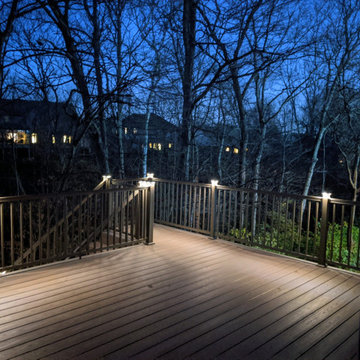
Large family deck that offers ample entertaining space and shelter from the elements in the lower level screened in porch. Watertight lower space created using the Zip-Up Underedecking system. Decking is by Timbertech/Azek in Autumn Chestnut with Keylink's American Series aluminum rail in Bronze.
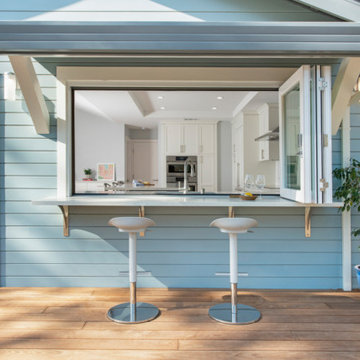
Transitional kitchen with farmhouse touches featuring shaker white and navy cabinetry, quartz counter tops, subway backsplash, and engineered wood flooring. Custom accordion window to backyard for the perfect entertaining setup.
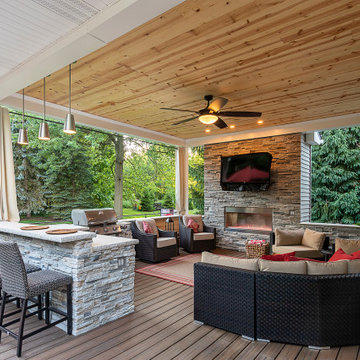
Inspiration for a transitional ground level deck in Cleveland with with fireplace, a roof extension and metal railing.
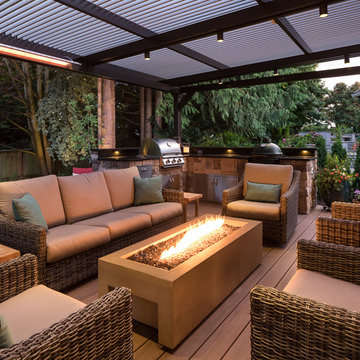
This is an example of a large transitional backyard deck in Seattle with an outdoor kitchen and a pergola.
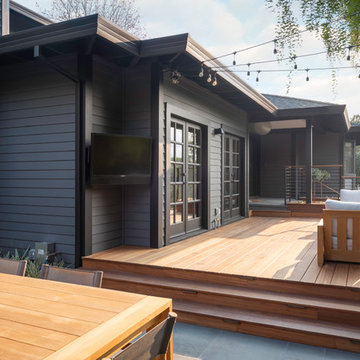
Batu decking
Inspiration for a mid-sized transitional side yard deck in San Francisco.
Inspiration for a mid-sized transitional side yard deck in San Francisco.
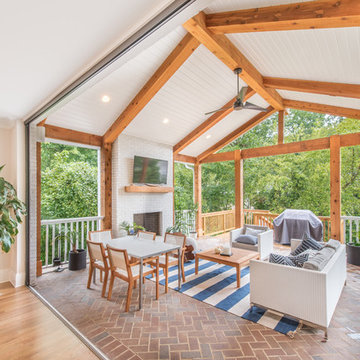
Design ideas for a transitional deck in Atlanta with with fireplace and a roof extension.
Transitional Deck Design Ideas
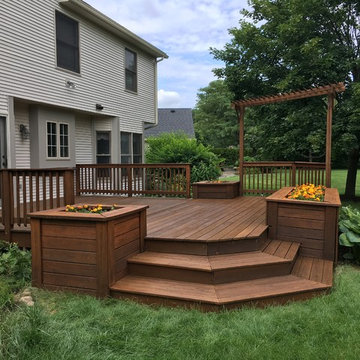
Fineshed deck
This is an example of a mid-sized transitional backyard deck in New York with a container garden and no cover.
This is an example of a mid-sized transitional backyard deck in New York with a container garden and no cover.
5
