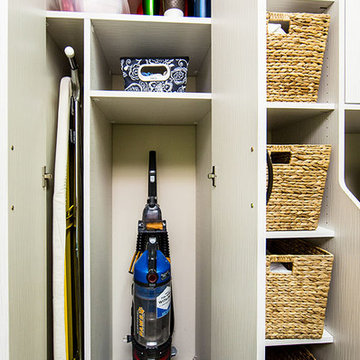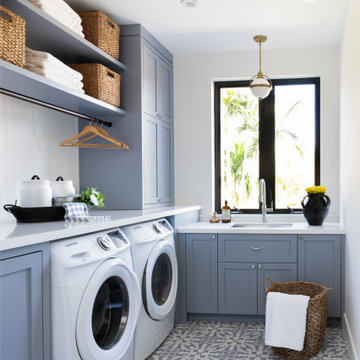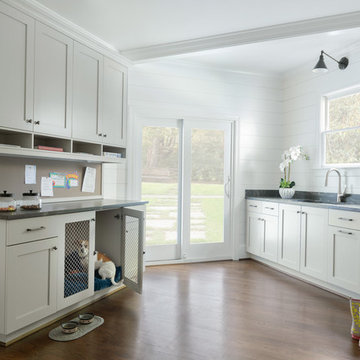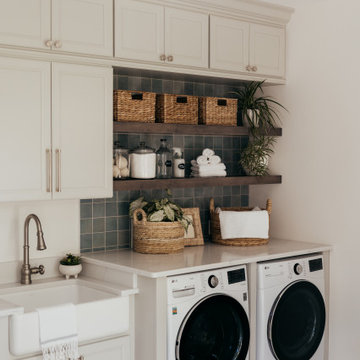Transitional Laundry Room Design Ideas
Refine by:
Budget
Sort by:Popular Today
21 - 40 of 23,918 photos
Item 1 of 2
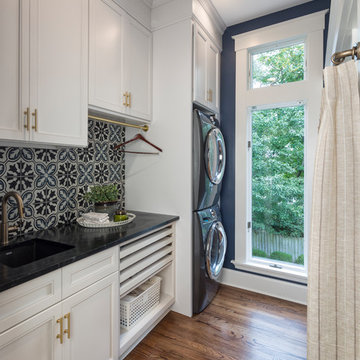
Josh Beeman Photography
Photo of a transitional single-wall dedicated laundry room in Cincinnati with an undermount sink, recessed-panel cabinets, white cabinets, blue walls, dark hardwood floors, a stacked washer and dryer, brown floor and black benchtop.
Photo of a transitional single-wall dedicated laundry room in Cincinnati with an undermount sink, recessed-panel cabinets, white cabinets, blue walls, dark hardwood floors, a stacked washer and dryer, brown floor and black benchtop.
Find the right local pro for your project
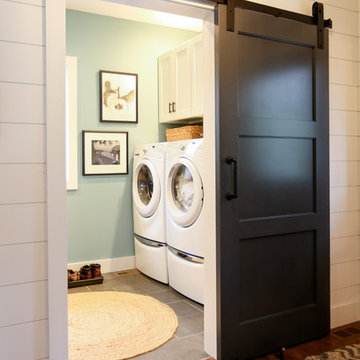
Inspiration for a mid-sized transitional single-wall utility room in Other with open cabinets, white cabinets, wood benchtops, blue walls, porcelain floors, a side-by-side washer and dryer, grey floor and brown benchtop.

Mud Room, laundry room, Groveport, Dave Fox, Remodel, Design Build, gray tile floor, white countertops, open shelving, black hardware
Inspiration for a transitional laundry room in Columbus.
Inspiration for a transitional laundry room in Columbus.
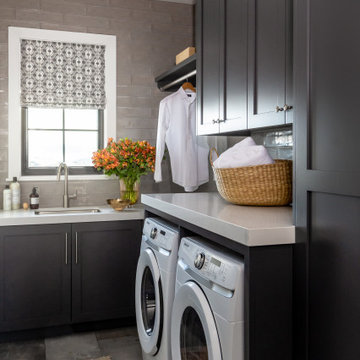
Gorgeous & Functional Laundry Room.
Built by Utah's Luxury Home Builders, Cameo Homes Inc.
www.cameohomesinc.com
Design ideas for a transitional laundry room in Salt Lake City.
Design ideas for a transitional laundry room in Salt Lake City.
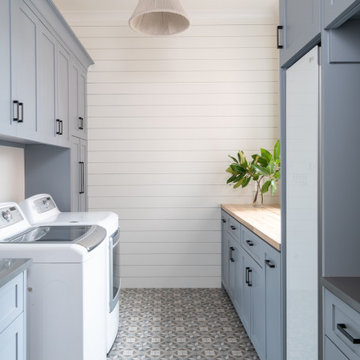
Inspiration for a large transitional galley dedicated laundry room in Dallas with shaker cabinets, blue cabinets, wood benchtops, white walls, porcelain floors, a side-by-side washer and dryer, grey floor and beige benchtop.
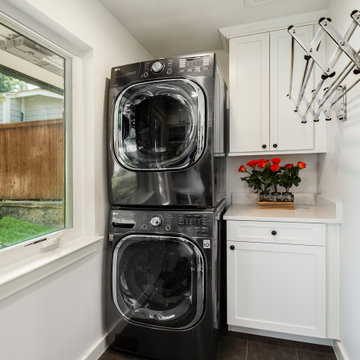
Our clients purchased this 1950 ranch style cottage knowing it needed to be updated. They fell in love with the location, being within walking distance to White Rock Lake. They wanted to redesign the layout of the house to improve the flow and function of the spaces while maintaining a cozy feel. They wanted to explore the idea of opening up the kitchen and possibly even relocating it. A laundry room and mudroom space needed to be added to that space, as well. Both bathrooms needed a complete update and they wanted to enlarge the master bath if possible, to have a double vanity and more efficient storage. With two small boys and one on the way, they ideally wanted to add a 3rd bedroom to the house within the existing footprint but were open to possibly designing an addition, if that wasn’t possible.
In the end, we gave them everything they wanted, without having to put an addition on to the home. They absolutely love the openness of their new kitchen and living spaces and we even added a small bar! They have their much-needed laundry room and mudroom off the back patio, so their “drop zone” is out of the way. We were able to add storage and double vanity to the master bathroom by enclosing what used to be a coat closet near the entryway and using that sq. ft. in the bathroom. The functionality of this house has completely changed and has definitely changed the lives of our clients for the better!
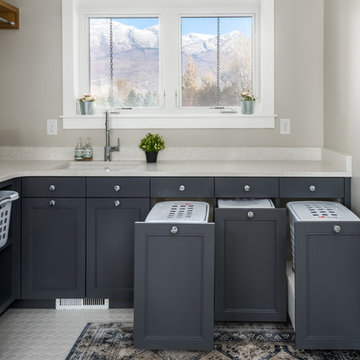
Inspiration for a transitional l-shaped dedicated laundry room in Salt Lake City with an undermount sink, recessed-panel cabinets, grey cabinets, grey walls, white floor and beige benchtop.

Ample storage and function were an important feature for the homeowner. Beth worked in unison with the contractor to design a custom hanging, pull-out system. The functional shelf glides out when needed, and stores neatly away when not in use. The contractor also installed a hanging rod above the washer and dryer. You can never have too much hanging space! Beth purchased mesh laundry baskets on wheels to alleviate the musty smell of dirty laundry, and a broom closet for cleaning items. There is even a cozy little nook for the family dog.
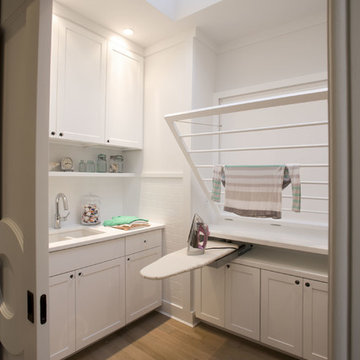
Photo credit: Blackstock Photography
Design ideas for a transitional dedicated laundry room in Newark with an undermount sink, recessed-panel cabinets, white cabinets, white walls and light hardwood floors.
Design ideas for a transitional dedicated laundry room in Newark with an undermount sink, recessed-panel cabinets, white cabinets, white walls and light hardwood floors.
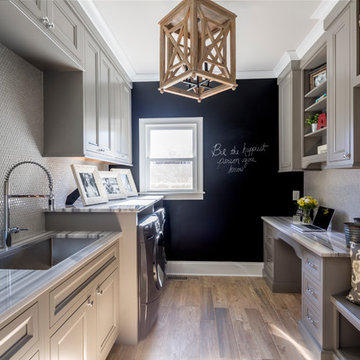
Design ideas for a mid-sized transitional galley utility room in Charlotte with an undermount sink, recessed-panel cabinets, grey cabinets, marble benchtops, dark hardwood floors, a side-by-side washer and dryer and black walls.
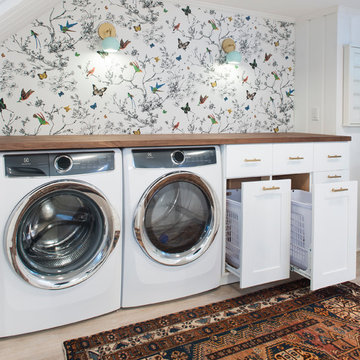
Photography: Ben Gebo
This is an example of a mid-sized transitional utility room in Boston with recessed-panel cabinets, white cabinets, wood benchtops, white walls, light hardwood floors, a side-by-side washer and dryer and beige floor.
This is an example of a mid-sized transitional utility room in Boston with recessed-panel cabinets, white cabinets, wood benchtops, white walls, light hardwood floors, a side-by-side washer and dryer and beige floor.
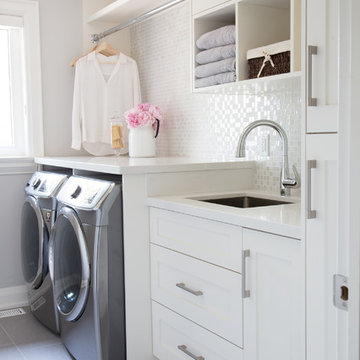
Kerri Torrey Photography
Inspiration for a transitional dedicated laundry room in Toronto with an undermount sink, shaker cabinets, white cabinets, grey walls, a side-by-side washer and dryer, grey floor and white benchtop.
Inspiration for a transitional dedicated laundry room in Toronto with an undermount sink, shaker cabinets, white cabinets, grey walls, a side-by-side washer and dryer, grey floor and white benchtop.
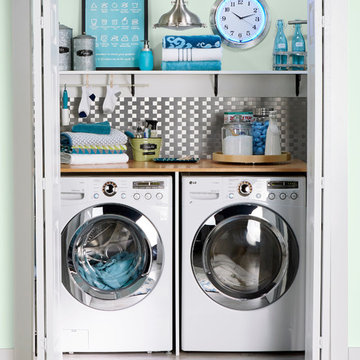
Make a closet laundry space work harder and look better by surrounding the washer and dryer with smart solutions.
Inspiration for a small transitional single-wall laundry cupboard in Charlotte with wood benchtops, light hardwood floors, a side-by-side washer and dryer, beige benchtop and green walls.
Inspiration for a small transitional single-wall laundry cupboard in Charlotte with wood benchtops, light hardwood floors, a side-by-side washer and dryer, beige benchtop and green walls.
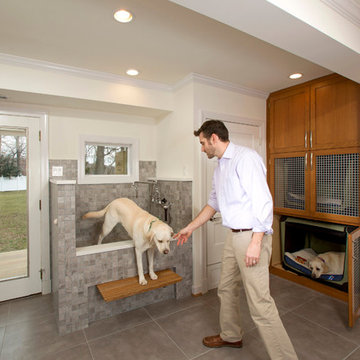
This is an example of a mid-sized transitional l-shaped utility room in DC Metro with a drop-in sink, shaker cabinets, medium wood cabinets, quartz benchtops, beige walls, porcelain floors and a side-by-side washer and dryer.

In this renovation, the once-framed closed-in double-door closet in the laundry room was converted to a locker storage system with room for roll-out laundry basket drawer and a broom closet. The laundry soap is contained in the large drawer beside the washing machine. Behind the mirror, an oversized custom medicine cabinet houses small everyday items such as shoe polish, small tools, masks...etc. The off-white cabinetry and slate were existing. To blend in the off-white cabinetry, walnut accents were added with black hardware.
Transitional Laundry Room Design Ideas
2
