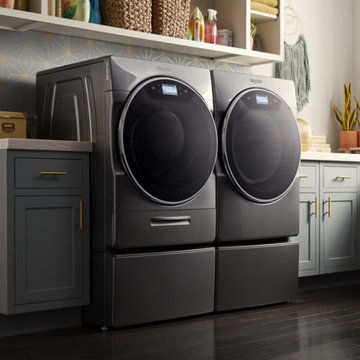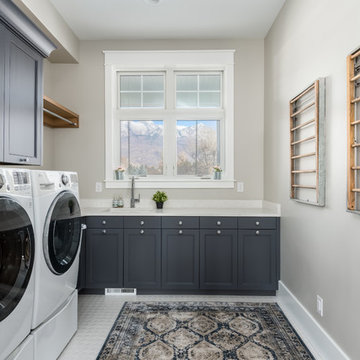Transitional Laundry Room Design Ideas
Refine by:
Budget
Sort by:Popular Today
121 - 140 of 23,918 photos
Item 1 of 2
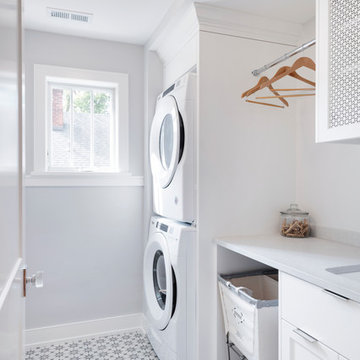
Built by Pillar Homes - Photography by Spacecrafting Photography
Photo of a small transitional single-wall dedicated laundry room in Minneapolis with ceramic floors, a stacked washer and dryer, an undermount sink, shaker cabinets, white cabinets, grey walls, multi-coloured floor and white benchtop.
Photo of a small transitional single-wall dedicated laundry room in Minneapolis with ceramic floors, a stacked washer and dryer, an undermount sink, shaker cabinets, white cabinets, grey walls, multi-coloured floor and white benchtop.
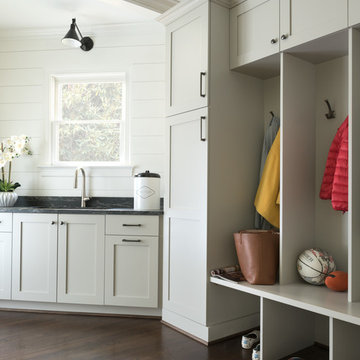
Transitional laundry room in Charlotte with shaker cabinets, grey cabinets, white walls, dark hardwood floors, brown floor and black benchtop.
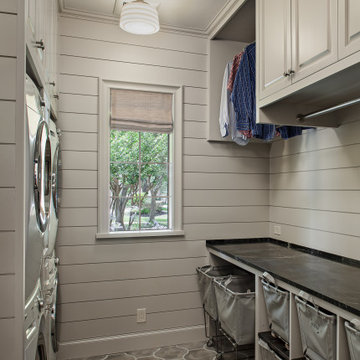
View of Laundry room with built-in soapstone folding counter above storage for industrial style rolling laundry carts and hampers. Space for hang drying above. Laundry features two stacked washer / dryer sets. Painted ship-lap walls with decorative raw concrete floor tiles. Built-in pull down ironing board between the washers / dryers.
Find the right local pro for your project
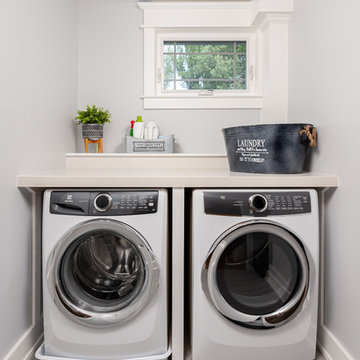
Mid-sized transitional single-wall dedicated laundry room in DC Metro with grey walls, a side-by-side washer and dryer, grey floor, solid surface benchtops and beige benchtop.
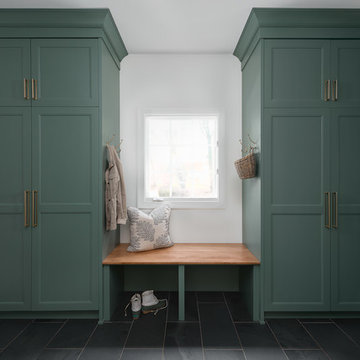
Transitional laundry room with a mudroom included in it. The stackable washer and dryer allowed for there to be a large closet for cleaning supplies with an outlet in it for the electric broom. The clean white counters allow the tile and cabinet color to stand out and be the showpiece in the room!
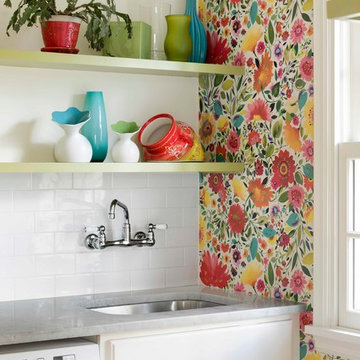
Transitional dedicated laundry room in Minneapolis with an undermount sink, open cabinets, multi-coloured walls and grey benchtop.
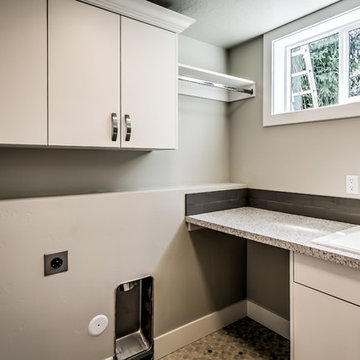
Design ideas for a mid-sized transitional single-wall dedicated laundry room in Boise with a drop-in sink, flat-panel cabinets, white cabinets, grey walls, multi-coloured floor and grey benchtop.
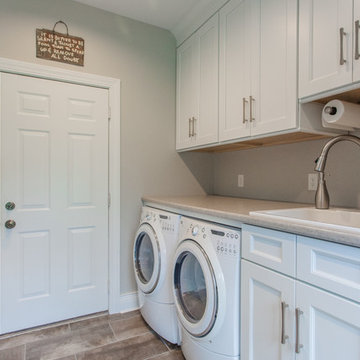
Photo of a mid-sized transitional galley utility room in Cincinnati with a drop-in sink, shaker cabinets, white cabinets, solid surface benchtops, grey walls, linoleum floors, a side-by-side washer and dryer, brown floor and multi-coloured benchtop.
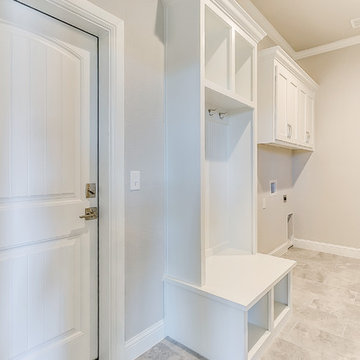
Here in the top of the hill country, clients are looking for a transitional look with great empty nester function. Many buyers have sold ranches and want to move to brand new homes. Ann Bridgman of Just the Thing Decorating chose finishes for these Le Paris spec homes.
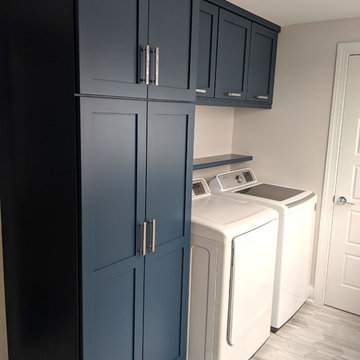
Creating more Storage for everything in this small space was the challenge!
Tall linen cabinets and cleaning supplies, makes this space beautiful & functional.
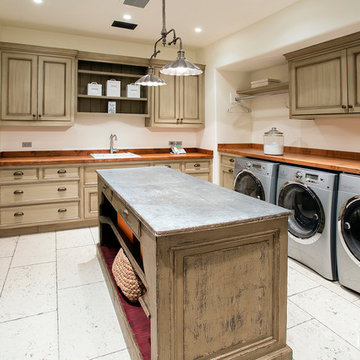
Large transitional l-shaped dedicated laundry room in Orange County with a drop-in sink, raised-panel cabinets, distressed cabinets and white walls.
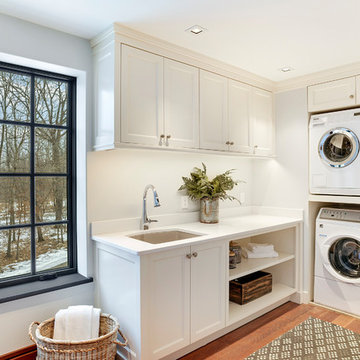
This is an example of a transitional laundry room in Minneapolis.
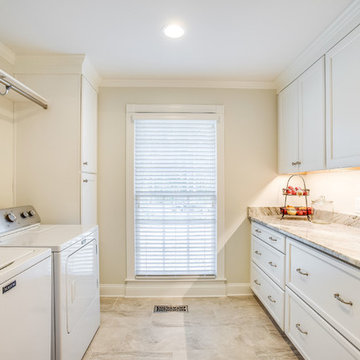
205 Photography
Dual purpose laundry and pantry. Features Fantasy Brown marble counter tops, dual pantry cabinets with roll out shelves, undercabinet lighting and marble looking porcelain tile floors.
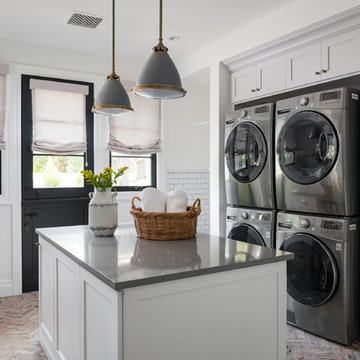
This is an example of a transitional laundry room in Phoenix with shaker cabinets, grey cabinets, white walls, brick floors, a stacked washer and dryer, red floor and grey benchtop.
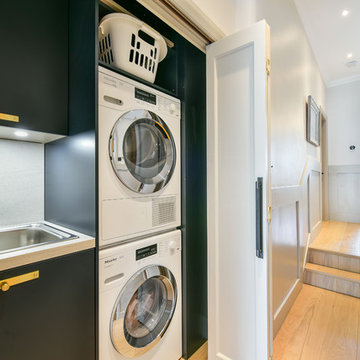
This is an example of a transitional single-wall laundry cupboard in London with a drop-in sink, flat-panel cabinets, black cabinets, light hardwood floors, a stacked washer and dryer, beige floor and white benchtop.
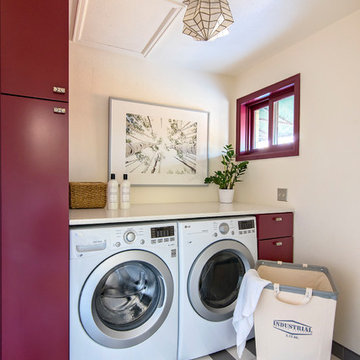
Inspiration for a transitional dedicated laundry room in Denver with flat-panel cabinets, white walls, a side-by-side washer and dryer, multi-coloured floor and white benchtop.
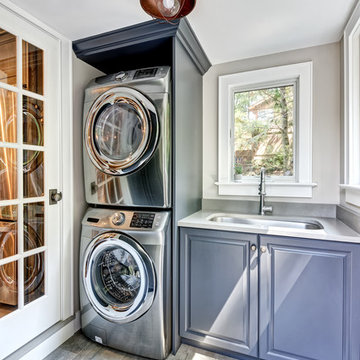
Mudroom converted to laundry room in this cottage home.
Inspiration for a small transitional single-wall utility room in New York with an undermount sink, raised-panel cabinets, grey cabinets, quartz benchtops, grey walls, porcelain floors, a stacked washer and dryer, grey floor and white benchtop.
Inspiration for a small transitional single-wall utility room in New York with an undermount sink, raised-panel cabinets, grey cabinets, quartz benchtops, grey walls, porcelain floors, a stacked washer and dryer, grey floor and white benchtop.
Transitional Laundry Room Design Ideas
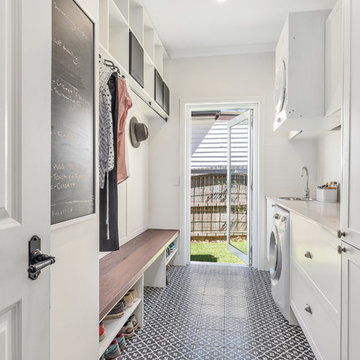
Good looking and very functional family laundry. Great for muddy kids getting home from footy training! Loads of functional storage, large second fridge and blackboard with the family schedule
7
