Two-storey Exterior Design Ideas
Refine by:
Budget
Sort by:Popular Today
81 - 100 of 256,003 photos
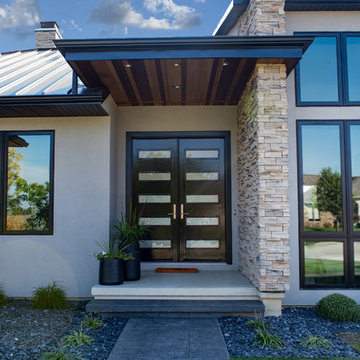
Design ideas for a mid-sized modern two-storey stucco beige house exterior in Other with a hip roof and a metal roof.
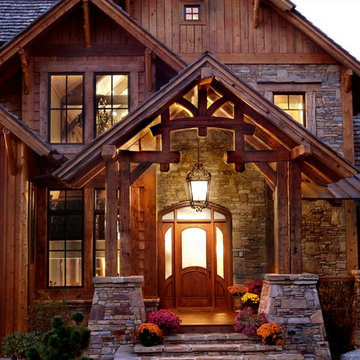
Designed by MossCreek, this beautiful timber frame home includes signature MossCreek style elements such as natural materials, expression of structure, elegant rustic design, and perfect use of space in relation to build site. Photo by Mark Smith
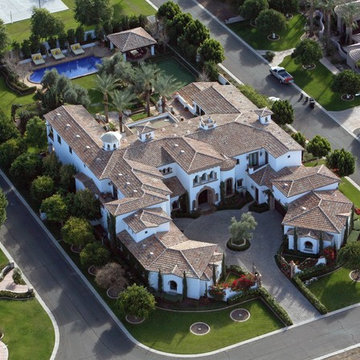
Inspiration for an expansive mediterranean two-storey stucco white house exterior in Orange County with a hip roof and a tile roof.
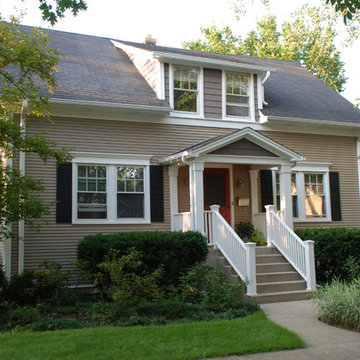
Wilmette, IL Siding Remodel by Siding & Windows Group Ltd. This Cape Cod Style Home in Wimette, IL had the Exterior updated, where we installed Royal Residential CertainTeed Cedar Impressions Vinyl Siding in Lap on the first elevation and Shake on the second elevation. Exterior Remodel was complete with restoration of window trim, top, middle & bottom frieze boards with drip edge, soffit & fascia, restoration of corner posts, and window crossheads with crown moldings
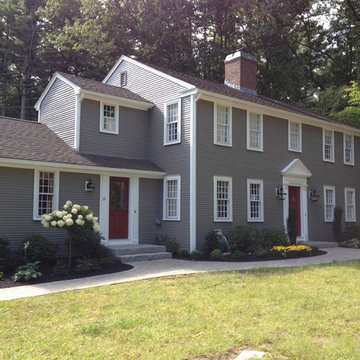
This is an example of a large traditional two-storey grey exterior in Boston with vinyl siding and a gable roof.
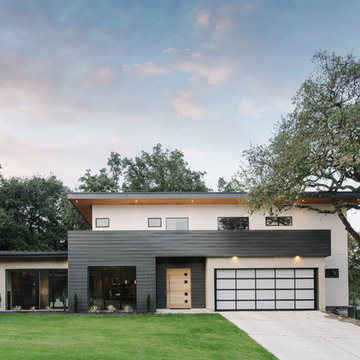
NEW CONSTRUCTION MODERN HOME. BUILT WITH AN OPEN FLOOR PLAN AND LARGE WINDOWS. NEUTRAL COLOR PALETTE FOR EXTERIOR AND INTERIOR AESTHETICS. MODERN INDUSTRIAL LIVING WITH PRIVACY AND NATURAL LIGHTING THROUGHOUT.
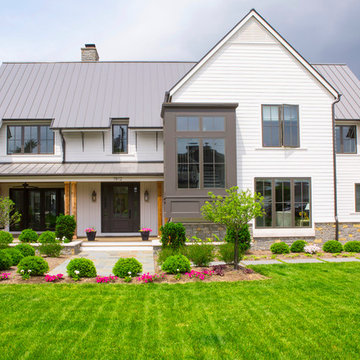
RVP Photography
Photo of a country two-storey white exterior in Cincinnati with concrete fiberboard siding and a gable roof.
Photo of a country two-storey white exterior in Cincinnati with concrete fiberboard siding and a gable roof.
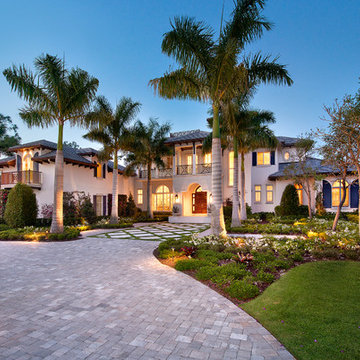
Inspiration for an expansive tropical two-storey beige house exterior in Miami with mixed siding, a hip roof and a tile roof.
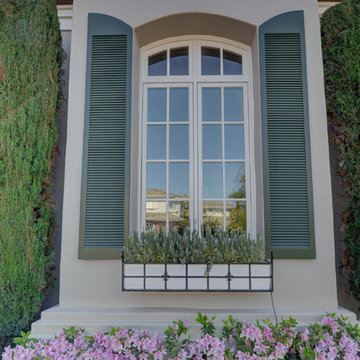
Entry door
Design ideas for a large beach style two-storey stucco beige exterior in Orange County with a hip roof.
Design ideas for a large beach style two-storey stucco beige exterior in Orange County with a hip roof.
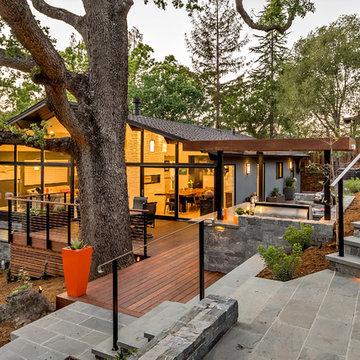
Ammirato Construction's use of K2's Pacific Ashlar thin veneer, is beautifully displayed on many of the walls of this property.
Photo of a large midcentury two-storey grey house exterior in San Francisco with mixed siding and a gable roof.
Photo of a large midcentury two-storey grey house exterior in San Francisco with mixed siding and a gable roof.
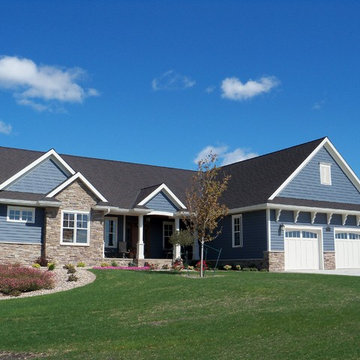
This is an example of a mid-sized traditional two-storey blue exterior in Minneapolis with vinyl siding.
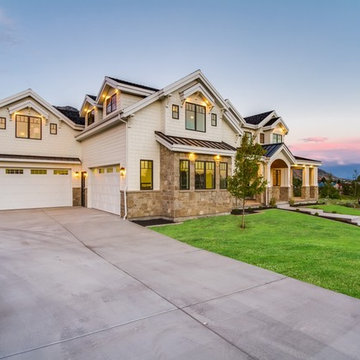
Zachary Molino
Large country two-storey white exterior in Salt Lake City with concrete fiberboard siding.
Large country two-storey white exterior in Salt Lake City with concrete fiberboard siding.
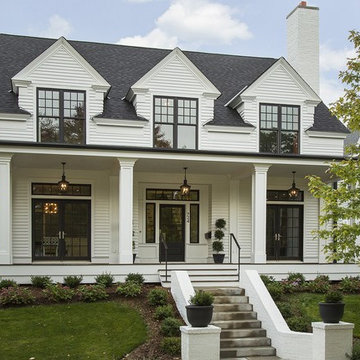
SpaceCrafting Real Estate Photography
This is an example of a mid-sized transitional two-storey white exterior in Minneapolis with a gable roof and wood siding.
This is an example of a mid-sized transitional two-storey white exterior in Minneapolis with a gable roof and wood siding.
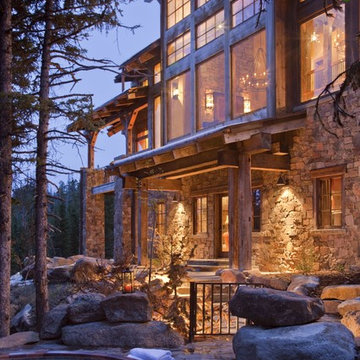
Exterior of transitional mountain home with inviting hot tub.
Inspiration for a large country two-storey brown house exterior in Other with mixed siding and a gable roof.
Inspiration for a large country two-storey brown house exterior in Other with mixed siding and a gable roof.
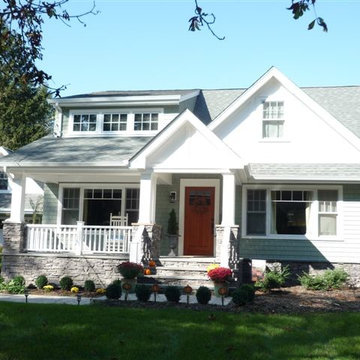
New Porch, & Dormer addition to a standard existing cape, in Huntington, New York.
Photo By: Robert J. Chernack Architect, P.C.
Photo of a small traditional two-storey exterior in New York with vinyl siding.
Photo of a small traditional two-storey exterior in New York with vinyl siding.
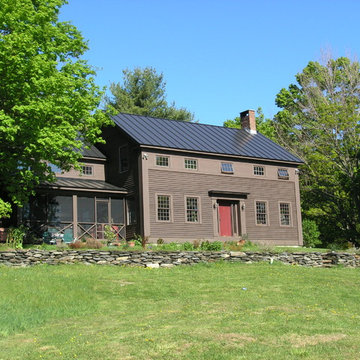
A beautiful historic Colonial replica. It looks like it has been sitting on this hilltop for hundreds of years, even though it's only been a few. It has all the details of it's era with the energy efficiency available today.
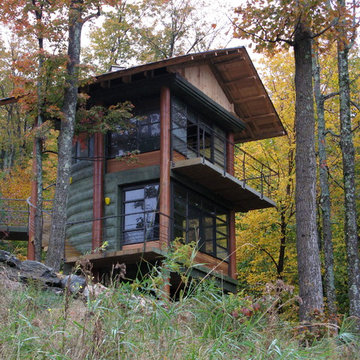
Inspiration for a small country two-storey concrete green exterior in Burlington with a gable roof and a metal roof.
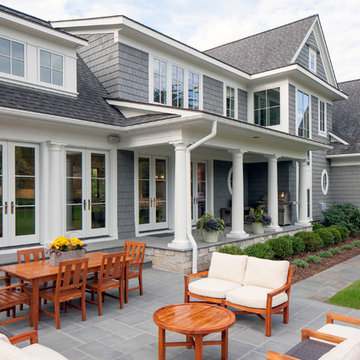
Builder: Scott Christopher Homes
Interior Designer: Francesca Owings
Landscaping: Rooks Landscaping
This is an example of a traditional two-storey grey exterior in Grand Rapids with wood siding.
This is an example of a traditional two-storey grey exterior in Grand Rapids with wood siding.
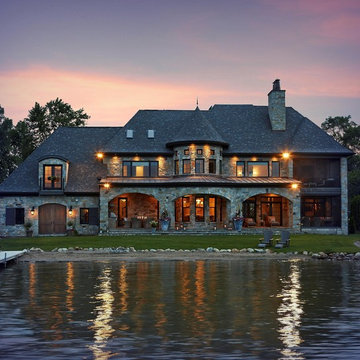
Traditional two-storey exterior in Detroit with stone veneer and a hip roof.
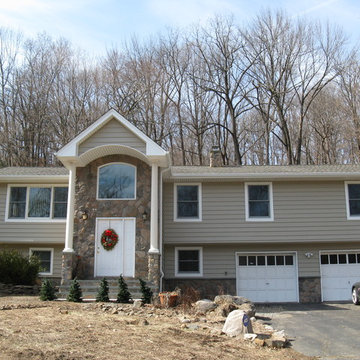
Room added over garage, new two-story entry foyer with portico overhang, and stone siding accents.
This is an example of a mid-sized traditional two-storey beige exterior in New York with vinyl siding and a gable roof.
This is an example of a mid-sized traditional two-storey beige exterior in New York with vinyl siding and a gable roof.
Two-storey Exterior Design Ideas
5