Small Kitchen Design Ideas
Refine by:
Budget
Sort by:Popular Today
121 - 140 of 106,485 photos
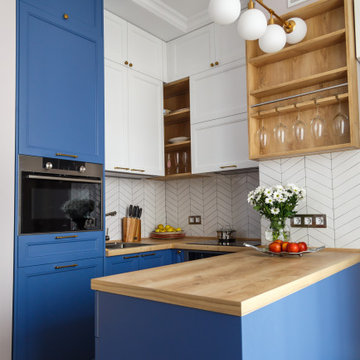
Design ideas for a small contemporary u-shaped kitchen in Other with recessed-panel cabinets, blue cabinets, wood benchtops, white splashback, stainless steel appliances, dark hardwood floors, a peninsula, brown floor, beige benchtop and a drop-in sink.
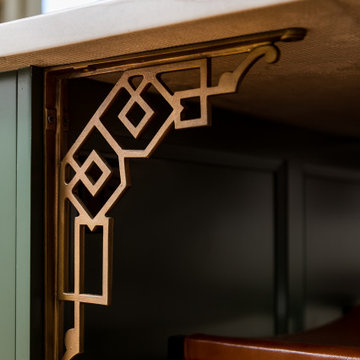
Inspiration for a small transitional l-shaped eat-in kitchen in Louisville with a single-bowl sink, recessed-panel cabinets, green cabinets, quartzite benchtops, grey splashback, stone slab splashback, stainless steel appliances, medium hardwood floors, a peninsula and grey benchtop.
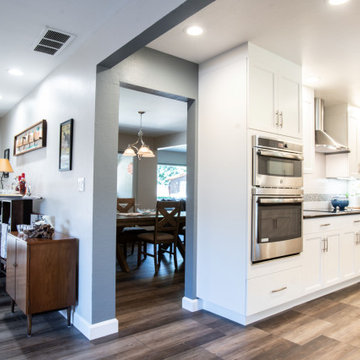
Photo of a small contemporary galley kitchen in San Francisco with a double-bowl sink, recessed-panel cabinets, white cabinets, grey splashback, subway tile splashback, stainless steel appliances, no island, brown floor and black benchtop.
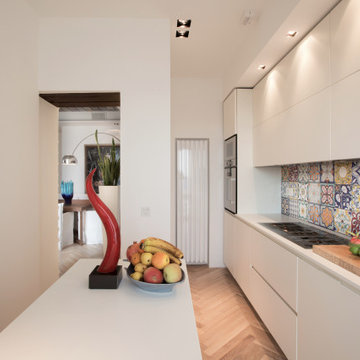
Anche questo spazio è pensato come una scatola bianca e funzionale per mettere in risalto i colori delle ceramiche e la splendida vista sul mare.
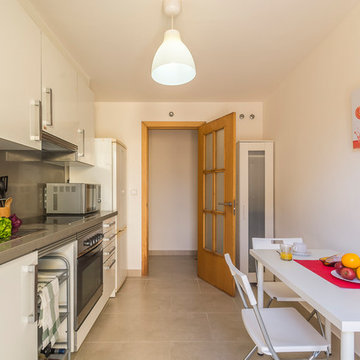
This is an example of a small mediterranean single-wall separate kitchen in Other with flat-panel cabinets, white cabinets, quartzite benchtops, white splashback, white appliances, no island and grey benchtop.
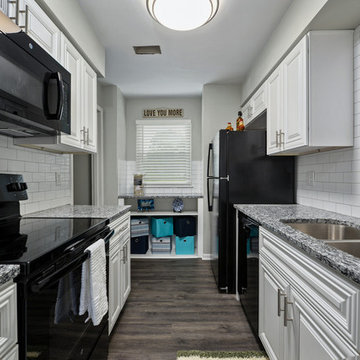
New Cabinetry, Granite counterops, Black appliances and LVT Flooring brought this outdated kitchen to life. This space while small allows for the most storage possible and the best looks on the market.
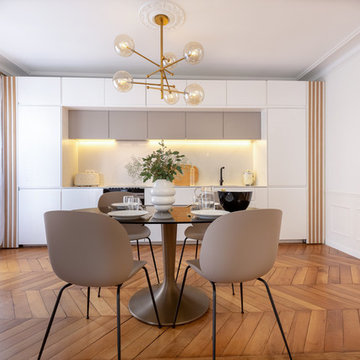
Small transitional single-wall open plan kitchen in Paris with an integrated sink, quartzite benchtops, marble splashback and light hardwood floors.
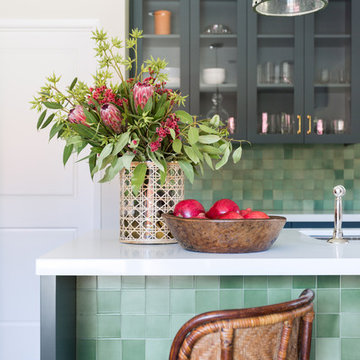
Heath tile
Farrow and Ball Inchyra cabinets
Vintage stools
This is an example of a small traditional galley open plan kitchen in Los Angeles with a farmhouse sink, recessed-panel cabinets, grey cabinets, quartzite benchtops, green splashback, mosaic tile splashback, panelled appliances, medium hardwood floors, a peninsula, brown floor and white benchtop.
This is an example of a small traditional galley open plan kitchen in Los Angeles with a farmhouse sink, recessed-panel cabinets, grey cabinets, quartzite benchtops, green splashback, mosaic tile splashback, panelled appliances, medium hardwood floors, a peninsula, brown floor and white benchtop.
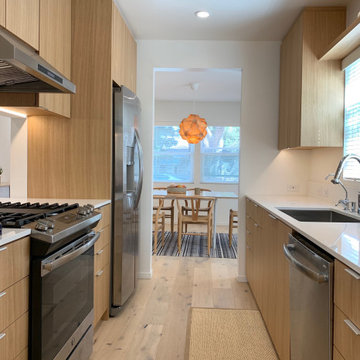
Small transitional galley eat-in kitchen in Los Angeles with an undermount sink, flat-panel cabinets, light wood cabinets, quartzite benchtops, white splashback, stainless steel appliances, light hardwood floors, no island, beige floor and white benchtop.
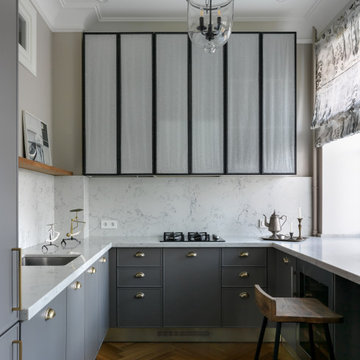
Photo of a small transitional u-shaped separate kitchen in Moscow with an undermount sink, beaded inset cabinets, grey cabinets, white splashback, brown floor and white benchtop.
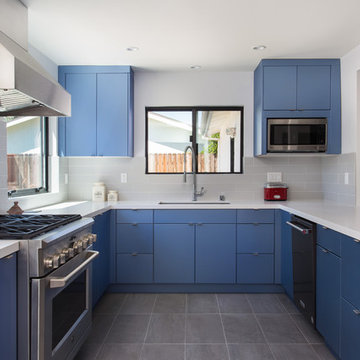
A small enclosed kitchen is very common in many homes such as the home that we remodeled here.
Opening a wall to allow natural light to penetrate the space is a must. When budget is important the solution can be as you see in this project - the wall was opened and removed but a structural post remained and it was incorporated in the design.
The blue modern flat paneled cabinets was a perfect choice to contras the very familiar gray scale color scheme but it’s still compliments it since blue is in the correct cold color spectrum.
Notice the great black windows and the fantastic awning window facing the pool. The awning window is great to be able to serve the exterior sitting area near the pool.
Opening the wall also allowed us to compliment the kitchen with a nice bar/island sitting area without having an actual island in the space.
The best part of this kitchen is the large built-in pantry wall with a tall wine fridge and a lovely coffee area that we built in the sitting area made the kitchen expend into the breakfast nook and doubled the area that is now considered to be the kitchen.
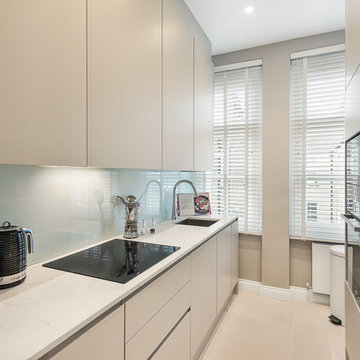
This bespoke kitchen has been optimised to the compact space with full-height storage units and a minimalist simplified design
Small contemporary galley separate kitchen in Essex with a drop-in sink, flat-panel cabinets, beige cabinets, marble benchtops, blue splashback, glass sheet splashback, black appliances, ceramic floors, no island, beige floor and white benchtop.
Small contemporary galley separate kitchen in Essex with a drop-in sink, flat-panel cabinets, beige cabinets, marble benchtops, blue splashback, glass sheet splashback, black appliances, ceramic floors, no island, beige floor and white benchtop.
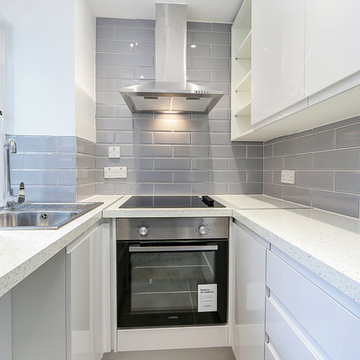
Compact U-Shaped Kitchen that houses electric hob, oven & extractor fan.
White gloss finished cabinets with laminate white glass speckled worktop.
Photograph taken by SpacePhoto
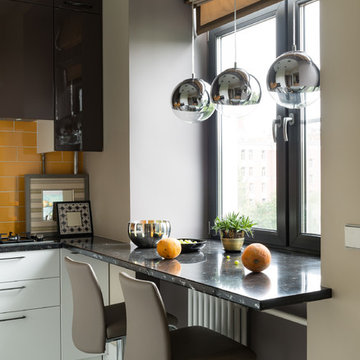
Inspiration for a small contemporary l-shaped separate kitchen in Moscow with flat-panel cabinets, solid surface benchtops, orange splashback, ceramic splashback, white floor, black benchtop, an undermount sink, black appliances, porcelain floors, no island and recessed.
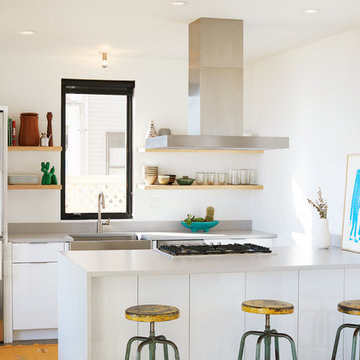
Inspiration for a small scandinavian galley open plan kitchen in Burlington with a farmhouse sink, flat-panel cabinets, white cabinets, stainless steel appliances, a peninsula, grey benchtop, quartz benchtops, medium hardwood floors and brown floor.
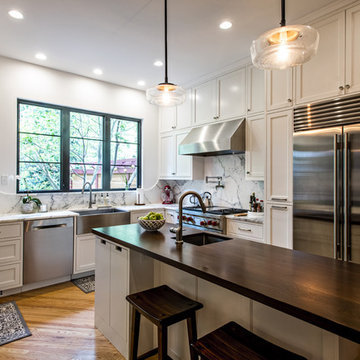
Photo by Andrew Hyslop
Small transitional l-shaped separate kitchen in Louisville with a farmhouse sink, recessed-panel cabinets, white cabinets, marble benchtops, white splashback, marble splashback, stainless steel appliances, medium hardwood floors, with island and white benchtop.
Small transitional l-shaped separate kitchen in Louisville with a farmhouse sink, recessed-panel cabinets, white cabinets, marble benchtops, white splashback, marble splashback, stainless steel appliances, medium hardwood floors, with island and white benchtop.
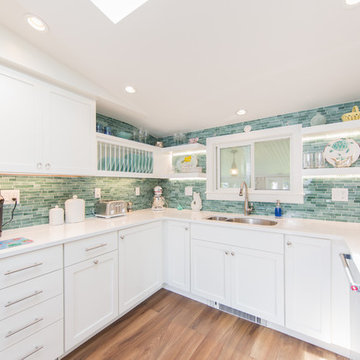
Matt Francis Photos
Design ideas for a small beach style u-shaped separate kitchen in Boston with an undermount sink, shaker cabinets, white cabinets, quartz benchtops, green splashback, subway tile splashback, stainless steel appliances, medium hardwood floors, no island and white benchtop.
Design ideas for a small beach style u-shaped separate kitchen in Boston with an undermount sink, shaker cabinets, white cabinets, quartz benchtops, green splashback, subway tile splashback, stainless steel appliances, medium hardwood floors, no island and white benchtop.
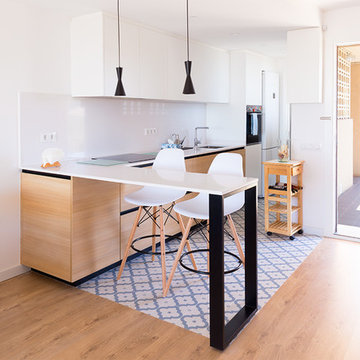
Fotografía: Valentín Hincû
This is an example of a small mediterranean l-shaped open plan kitchen in Other with flat-panel cabinets, light wood cabinets, quartz benchtops, white splashback, with island, blue floor and white benchtop.
This is an example of a small mediterranean l-shaped open plan kitchen in Other with flat-panel cabinets, light wood cabinets, quartz benchtops, white splashback, with island, blue floor and white benchtop.
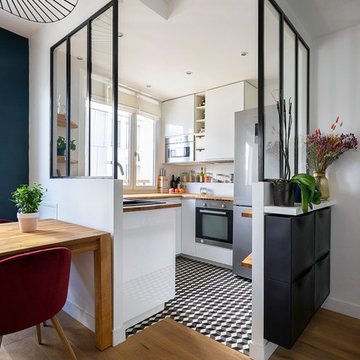
Inspiration for a small contemporary u-shaped separate kitchen in Paris with a single-bowl sink, white cabinets, wood benchtops, white splashback, stainless steel appliances, ceramic floors, no island, brown benchtop, flat-panel cabinets and multi-coloured floor.
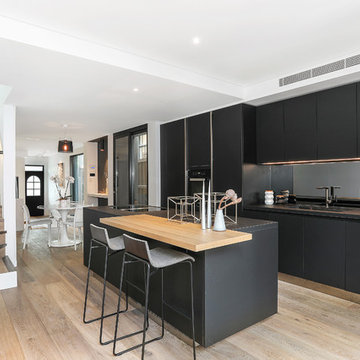
Timber stairs leading to the first floor. Engineered boards are very strong and beautiful.
Design ideas for a small contemporary single-wall separate kitchen in Sydney with a single-bowl sink, flat-panel cabinets, black cabinets, quartz benchtops, grey splashback, mirror splashback, black appliances, medium hardwood floors, with island, brown floor and black benchtop.
Design ideas for a small contemporary single-wall separate kitchen in Sydney with a single-bowl sink, flat-panel cabinets, black cabinets, quartz benchtops, grey splashback, mirror splashback, black appliances, medium hardwood floors, with island, brown floor and black benchtop.
Small Kitchen Design Ideas
7