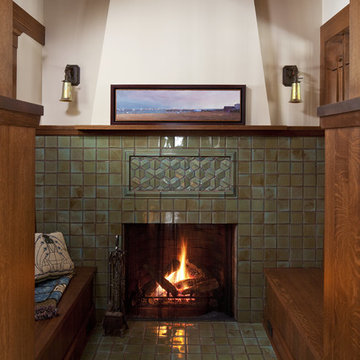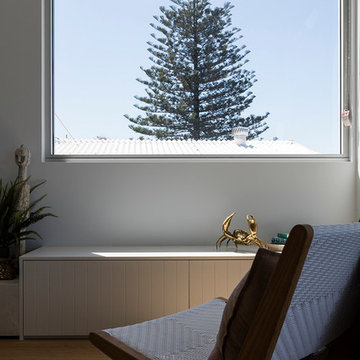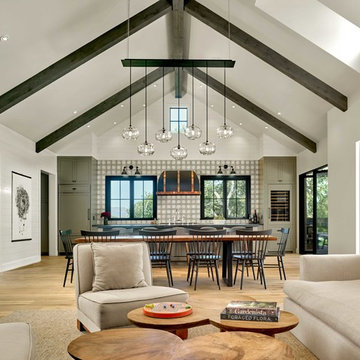Arts and Crafts Living Design Ideas
Refine by:
Budget
Sort by:Popular Today
121 - 140 of 48,310 photos
Item 1 of 2
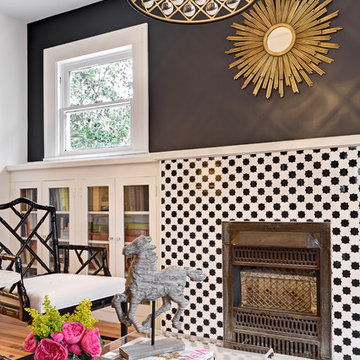
CL Fry Photography
This is an example of an arts and crafts living room in Austin.
This is an example of an arts and crafts living room in Austin.
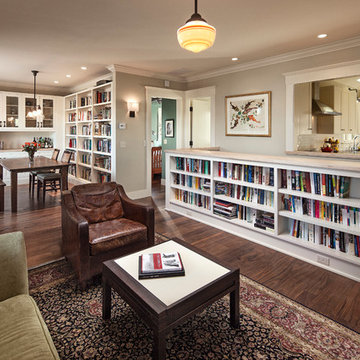
Architect: Blackbird Architects .General Contractor: Allen Construction. Photography: Jim Bartsch Photography
Inspiration for a small arts and crafts open concept living room in Santa Barbara with a library, dark hardwood floors and no fireplace.
Inspiration for a small arts and crafts open concept living room in Santa Barbara with a library, dark hardwood floors and no fireplace.
Find the right local pro for your project
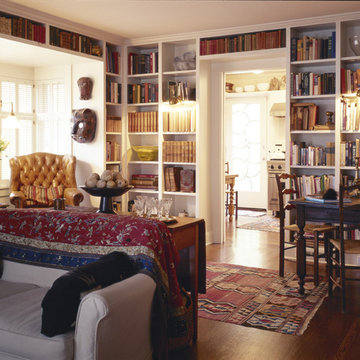
This remodel of an architect’s Seattle bungalow goes beyond simple renovation. It starts with the idea that, once completed, the house should look as if had been built that way originally. At the same time, it recognizes that the way a house was built in 1926 is not for the way we live today. Architectural pop-outs serve as window seats or garden windows. The living room and dinning room have been opened up to create a larger, more flexible space for living and entertaining. The ceiling in the central vestibule was lifted up through the roof and topped with a skylight that provides daylight to the middle of the house. The broken-down garage in the back was transformed into a light-filled office space that the owner-architect refers to as the “studiolo.” Bosworth raised the roof of the stuidiolo by three feet, making the volume more generous, ensuring that light from the north would not be blocked by the neighboring house and trees, and improving the relationship between the studiolo and the house and courtyard.
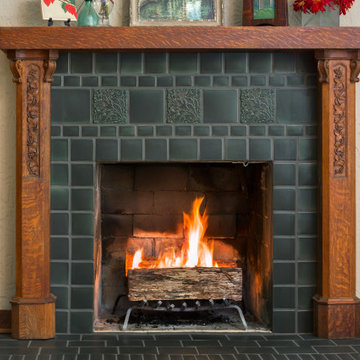
Arts and Crafts fireplace by Motawi Tileworks featuring Leaves & Berries relief tile in Slate. Photo: Justin Maconochie.
Photo of an arts and crafts living room in Detroit with a tile fireplace surround.
Photo of an arts and crafts living room in Detroit with a tile fireplace surround.
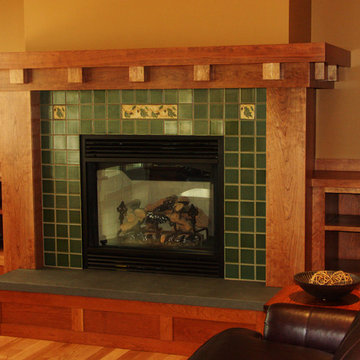
Design ideas for a large arts and crafts formal open concept living room in Other with brown walls, medium hardwood floors, a standard fireplace and a tile fireplace surround.
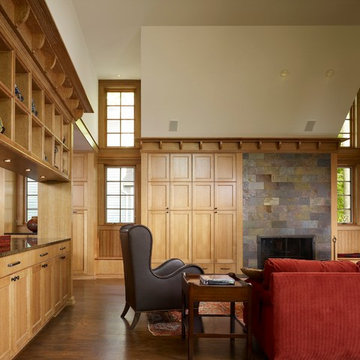
Jon Miller Hedrich Blessing
Design ideas for a mid-sized arts and crafts formal enclosed living room in Chicago with beige walls, medium hardwood floors, a standard fireplace, a stone fireplace surround and no tv.
Design ideas for a mid-sized arts and crafts formal enclosed living room in Chicago with beige walls, medium hardwood floors, a standard fireplace, a stone fireplace surround and no tv.

Design ideas for a mid-sized arts and crafts enclosed family room in Chicago with a library, green walls, medium hardwood floors, a standard fireplace, a tile fireplace surround, a wall-mounted tv, brown floor, coffered and wood walls.
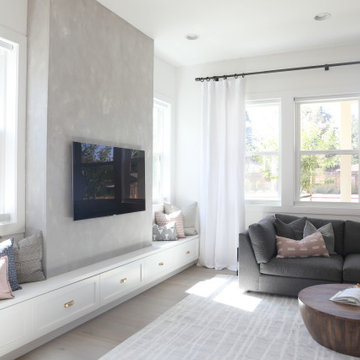
Design ideas for a large arts and crafts open concept living room in San Francisco with grey walls, medium hardwood floors, no fireplace, a wall-mounted tv and brown floor.
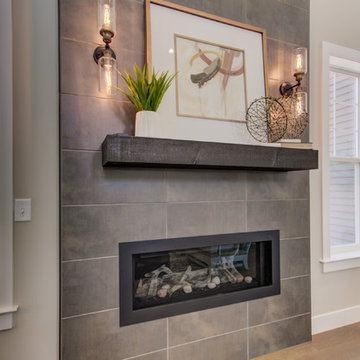
This 2-story home with first-floor owner’s suite includes a 3-car garage and an inviting front porch. A dramatic 2-story ceiling welcomes you into the foyer where hardwood flooring extends throughout the main living areas of the home including the dining room, great room, kitchen, and breakfast area. The foyer is flanked by the study to the right and the formal dining room with stylish coffered ceiling and craftsman style wainscoting to the left. The spacious great room with 2-story ceiling includes a cozy gas fireplace with custom tile surround. Adjacent to the great room is the kitchen and breakfast area. The kitchen is well-appointed with Cambria quartz countertops with tile backsplash, attractive cabinetry and a large pantry. The sunny breakfast area provides access to the patio and backyard. The owner’s suite with includes a private bathroom with 6’ tile shower with a fiberglass base, free standing tub, and an expansive closet. The 2nd floor includes a loft, 2 additional bedrooms and 2 full bathrooms.
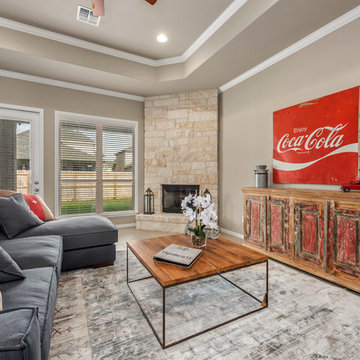
Photo of a mid-sized arts and crafts open concept living room in Austin with beige walls, ceramic floors, a corner fireplace, a stone fireplace surround and beige floor.
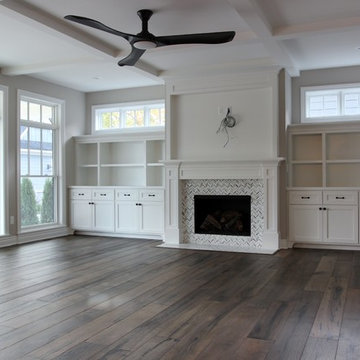
This is an example of a large arts and crafts open concept family room in Detroit with grey walls, a standard fireplace, a tile fireplace surround, a wall-mounted tv, brown floor and dark hardwood floors.
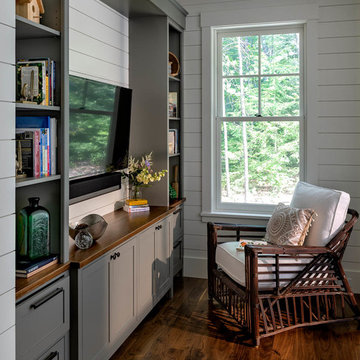
Rob Karosis Photography
Photo of a small arts and crafts enclosed family room in Boston with a library, white walls, dark hardwood floors, a built-in media wall and brown floor.
Photo of a small arts and crafts enclosed family room in Boston with a library, white walls, dark hardwood floors, a built-in media wall and brown floor.
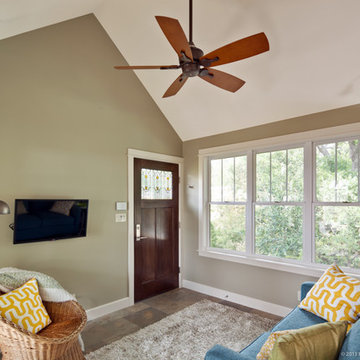
Living Room in detached garage apartment.
Photographer: Patrick Wong, Atelier Wong
Design ideas for a small arts and crafts loft-style living room in Austin with grey walls, porcelain floors, a wall-mounted tv and multi-coloured floor.
Design ideas for a small arts and crafts loft-style living room in Austin with grey walls, porcelain floors, a wall-mounted tv and multi-coloured floor.
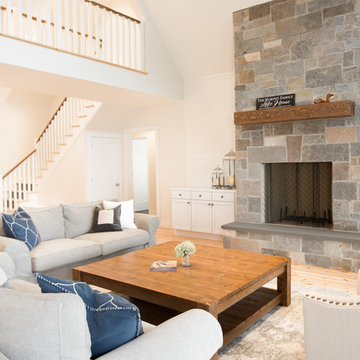
Photo of an arts and crafts open concept family room in Other with white walls, light hardwood floors, a standard fireplace, a stone fireplace surround and a freestanding tv.
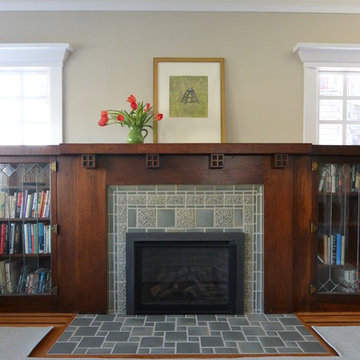
This is an example of a mid-sized arts and crafts enclosed living room in San Francisco with a library, beige walls, light hardwood floors, a standard fireplace, a tile fireplace surround and brown floor.
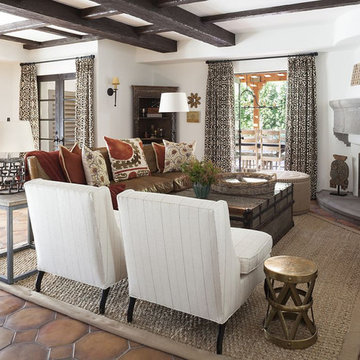
Bold print pattern drapes with french pleats. Robert Allen New Damask print in Terrain color. Draperies hung on black iron rod.
Inspiration for a large arts and crafts open concept living room in Los Angeles with white walls, terra-cotta floors, a corner fireplace and brown floor.
Inspiration for a large arts and crafts open concept living room in Los Angeles with white walls, terra-cotta floors, a corner fireplace and brown floor.
Arts and Crafts Living Design Ideas
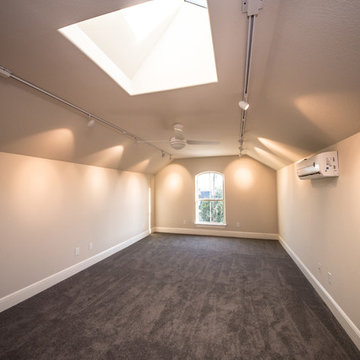
Can be used as a media room, second living space, guest sleeping space or teen/adult child bedroom. The buyer of this house is an artist and uses this space as his studio.
7




