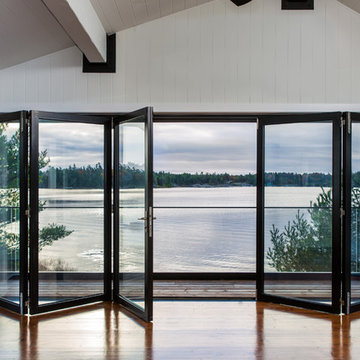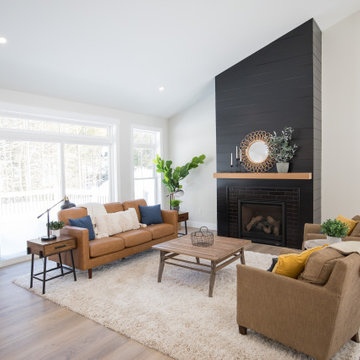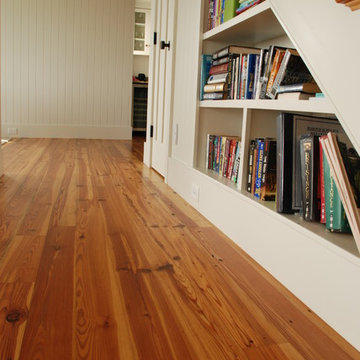Arts and Crafts Living Room Design Photos
Refine by:
Budget
Sort by:Popular Today
161 - 180 of 29,929 photos
Item 1 of 2
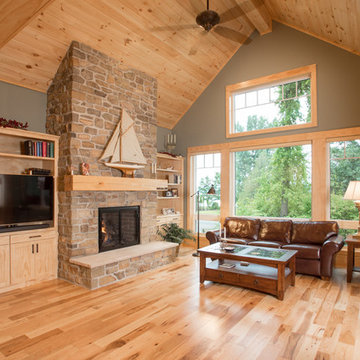
As written in Northern Home & Cottage by Elizabeth Edwards
For years, Jeff and Ellen Miller spent their vacations sailing in Northern Michigan—so they had plenty of time to check out which small harbor town they might like to retire to someday. When that time arrived several years ago, they looked at properties up and down the coast and along inland lakes. When they discovered a sweet piece on the outskirts of Boyne City that included waterfront and a buildable lot, with a garage on it, across the street, they knew they’d found home. The couple figured they could find plans for their dream lake cottage online. After all, they weren’t looking to build anything grandiose. Just a small-to-medium sized contemporary Craftsman. But after an unfruitful online search they gave up, frustrated. Every plan they found had the back of the house facing the water—they needed a blueprint for a home that fronted on the water. The Millers first met the woman, Stephanie Baldwin, Owner & President of Edgewater Design Group, who solved that issue and a number of others on the 2015
Northern Home & Cottage Petoskey Area Home Tour. Baldwin’s home that year was a smart, 2000-square cottage on Crooked Lake with simple lines and a Craftsman sensibility. That home proved to the couple that Edgewater Design Group is as proficient at small homes as the larger ones they are often known for. Edgewater Design Group did indeed come up with the perfect plan for the Millers. At 2400 square feet, the simple Craftsman with its 3 bedrooms, vaulted ceiling in the great room and upstairs deck is everything the Millers wanted—including the fact that construction stayed within their budget. An extra courtesy of working with the talented design team is a screened in porch facing the lake (“She told us, of course you have to have a screened in porch,” Ellen says. “And we love it!’) Edgewater’s other touches are more subtle. The Millers wanted to keep the garage, but the home needed to be sited on a small knoll some feet away in order to capture the views of Lake Charlevoix across the street. The solution is a covered walkway and steps that are so artful they enhance the home. Another favor Baldwin did for them was to connect them with Legacy Construction, a firm known for its craftsmanship and attention to detail. The Miller home, outfitted with touches including custom molding, cherry cabinetry, a stunning custom range hood, built in shelving and custom vanities. A warm hickory floor and lovely earth-toned Craftsman-style color palette pull it all together, while a fireplace mantel hewn from a tree taken on the property rounds out this gracious lake cottage.
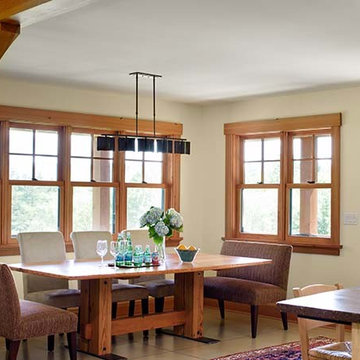
Design ideas for a large arts and crafts formal open concept living room in Portland with beige walls, ceramic floors, no fireplace, no tv and beige floor.
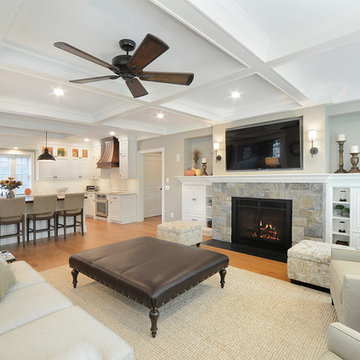
Design ideas for a mid-sized arts and crafts formal open concept living room in Boston with beige walls, light hardwood floors, a standard fireplace, a tile fireplace surround, a wall-mounted tv and brown floor.
Find the right local pro for your project
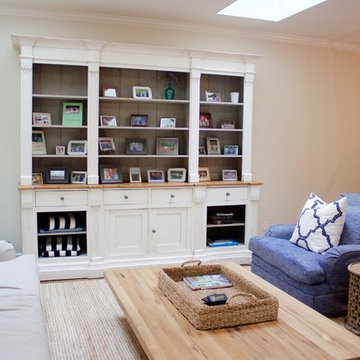
Photo of a mid-sized arts and crafts enclosed living room in Chicago with beige walls, dark hardwood floors, no fireplace and a wall-mounted tv.
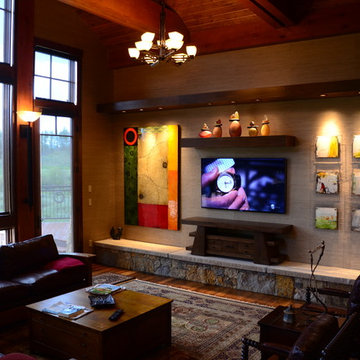
TV Upgrade in a Living room.
Living room with a motorized artlift. This raises the artwork to expose a hidden TV. An elegant solution for a living room where you want a TV , but don't want to see a TV. This was part of a larger project, complete with a media room, and whole house audio.
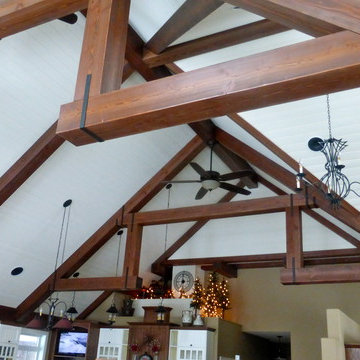
Design ideas for a mid-sized arts and crafts open concept living room in Edmonton with beige walls and a wall-mounted tv.
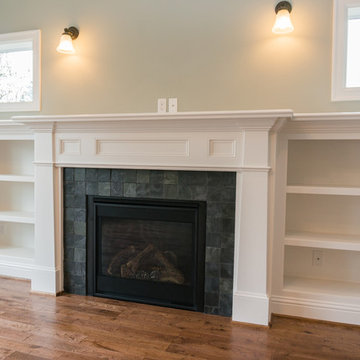
Jason Walchli
This is an example of a large arts and crafts open concept living room in Portland with beige walls, medium hardwood floors, a standard fireplace, a tile fireplace surround and a built-in media wall.
This is an example of a large arts and crafts open concept living room in Portland with beige walls, medium hardwood floors, a standard fireplace, a tile fireplace surround and a built-in media wall.
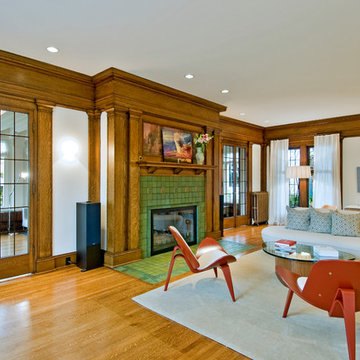
Dan Farmer | seattlehometours.com
Photo of a large arts and crafts living room in Seattle with white walls, medium hardwood floors, a standard fireplace, a tile fireplace surround and no tv.
Photo of a large arts and crafts living room in Seattle with white walls, medium hardwood floors, a standard fireplace, a tile fireplace surround and no tv.
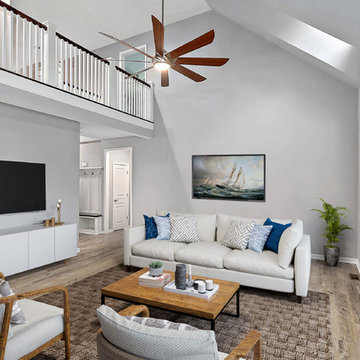
This classic cottage home plan offers maximum comfort for its economic design and narrow lot width. A cozy front porch invites relaxation, while twin dormers and a gabled garage provide substantial curb appeal. The foyer features a generous coat closet and a niche for displaying collectibles. The great room gains drama from two clerestory dormers and a balcony that overlooks the room from the second floor. With plenty of space for more than one cook, the kitchen services both dining room and great room with ease. Topped by an elegant tray ceiling, the home plan's first floor master suite enjoys a private bath and walk-in closet, while the upstairs bedrooms and bonus room share a hall bath with linen closet.
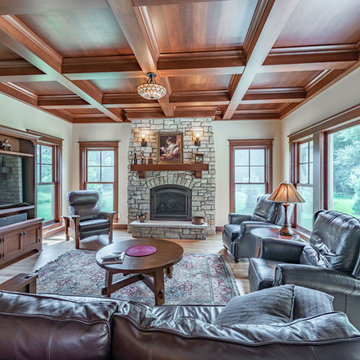
Here is a beautiful arts and crafts home great room with
coffer ceiling and all wood work in white quarter sawn oak . Elegant stone fireplace for those cold Wisconsin nights
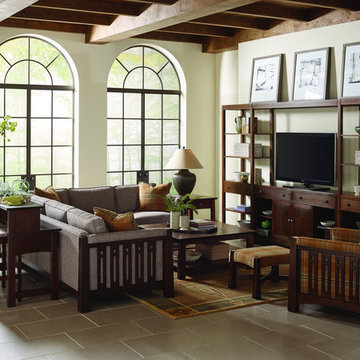
Available at Knilans' Furniture & Interiors
3015 Brady Street
Davenport, IA 5280
563-322-0903
www.knilansfurniture.com
Photo of an arts and crafts living room in Chicago.
Photo of an arts and crafts living room in Chicago.
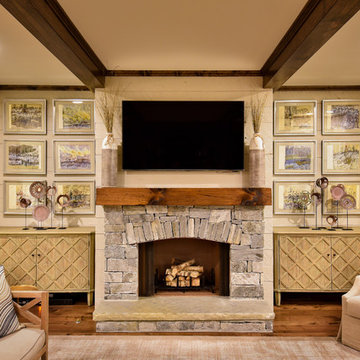
Arts and crafts open concept living room in Other with beige walls, dark hardwood floors, a standard fireplace, a stone fireplace surround, a wall-mounted tv and brown floor.
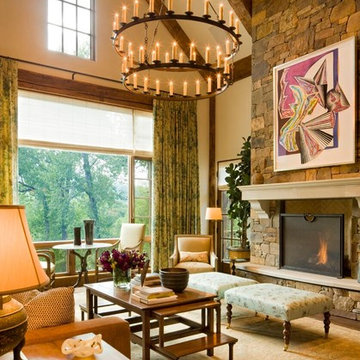
Photo by David O. Marlow
Photo of a large arts and crafts formal open concept living room in Denver with white walls, medium hardwood floors, a standard fireplace, a stone fireplace surround, no tv and brown floor.
Photo of a large arts and crafts formal open concept living room in Denver with white walls, medium hardwood floors, a standard fireplace, a stone fireplace surround, no tv and brown floor.
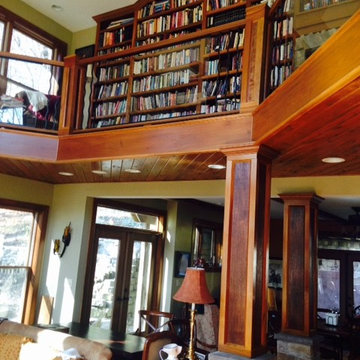
This is an example of a large arts and crafts loft-style living room in Other with a library, beige walls, dark hardwood floors, no fireplace and no tv.
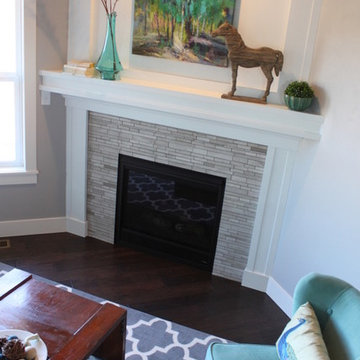
White craftsman millwork maximizes the impact of a corner fireplace, along with marble mosaic tile, a classic yet modern element, grounded by warm dark wood floors.
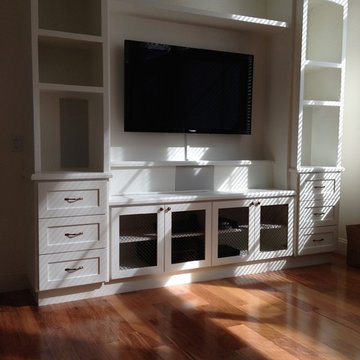
Inspiration for a mid-sized arts and crafts open concept living room in San Diego with a built-in media wall, light hardwood floors and white walls.
Arts and Crafts Living Room Design Photos
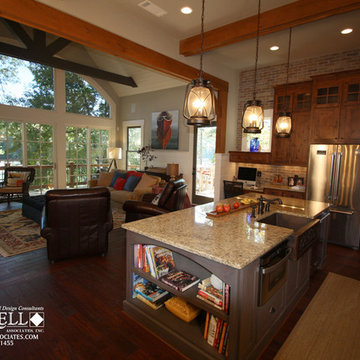
Kitchen - The Walkers Cottage House Plan # 11137. Design by Michael W. Garrell, Garrell Associates, Inc.
Photo of an arts and crafts living room in Atlanta.
Photo of an arts and crafts living room in Atlanta.
9
