Bathroom Design Ideas with Black Cabinets
Refine by:
Budget
Sort by:Popular Today
21 - 40 of 26,559 photos
Item 1 of 2
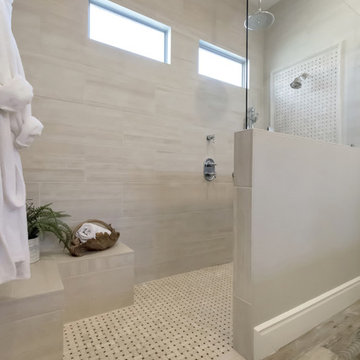
Master Bathroom - Demo'd complete bathroom. Installed Large soaking tub, subway tile to the ceiling, two new rain glass windows, custom smokehouse cabinets, Quartz counter tops and all new chrome fixtures.

Photo of a transitional master bathroom in San Francisco with recessed-panel cabinets, black cabinets, a freestanding tub, an alcove shower, marble benchtops, multi-coloured floor, a hinged shower door, multi-coloured benchtops, a double vanity, a built-in vanity and planked wall panelling.

The sink in the bathroom stands on a base with an accent yellow module. It echoes the chairs in the kitchen and the hallway pouf. Just rightward to the entrance, there is a column cabinet containing a washer, a dryer, and a built-in air extractor.
We design interiors of homes and apartments worldwide. If you need well-thought and aesthetical interior, submit a request on the website.
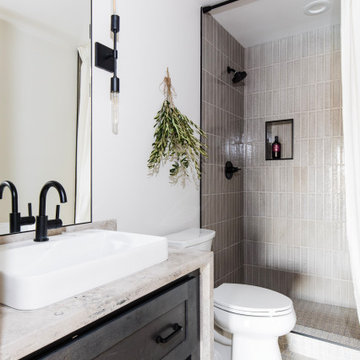
This is an example of a transitional bathroom in Phoenix with shaker cabinets, black cabinets, an alcove shower, gray tile, white walls, a vessel sink, beige floor, a shower curtain, beige benchtops, a single vanity and a built-in vanity.
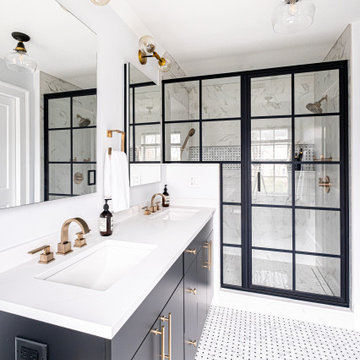
Modern black and white en-suite with basket weave floor tile, black double vanity with slab doors and a large shower with black metropolitan glass enclosure.
Photos by VLG Photography
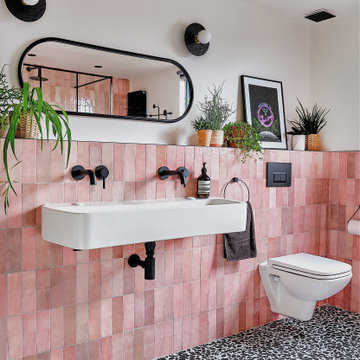
A fun and colourful kids bathroom in a newly built loft extension. A black and white terrazzo floor contrast with vertical pink metro tiles. Black taps and crittall shower screen for the walk in shower. An old reclaimed school trough sink adds character together with a big storage cupboard with Georgian wire glass with fresh display of plants.

Black and white can never make a comeback, because it's always around. Such a classic combo that never gets old and we had lots of fun creating a fun and functional space in this jack and jill bathroom. Used by one of the client's sons as well as being the bathroom for overnight guests, this space needed to not only have enough foot space for two, but be "cool" enough for a teenage boy to appreciate and show off to his friends.
The vanity cabinet is a freestanding unit from WW Woods Shiloh collection in their Black paint color. A simple inset door style - Aspen - keeps it looking clean while really making it a furniture look. All of the tile is marble and sourced from Daltile, in Carrara White and Nero Marquina (black). The accent wall is the 6" hex black/white blend. All of the plumbing fixtures and hardware are from the Brizo Litze collection in a Luxe Gold finish. Countertop is Caesarstone Blizzard 3cm quartz.
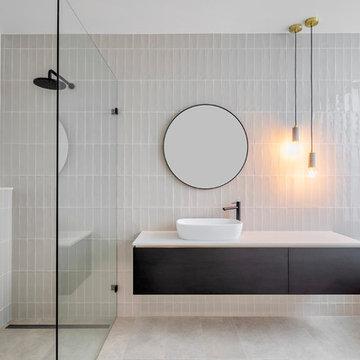
Inspiration for a contemporary bathroom in Adelaide with flat-panel cabinets, black cabinets, a freestanding tub, a curbless shower, gray tile, white walls, a vessel sink, grey floor, an open shower and white benchtops.
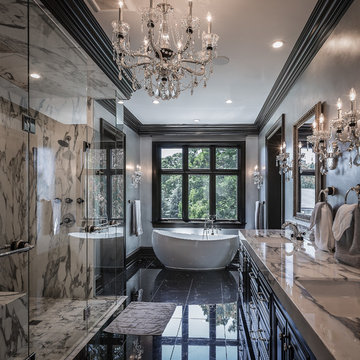
Stunning and unique best describe this truly is masterfully constructed and designed Master Bath within this lavish home addition. With shower walls made from solid stone slabs, the complimentary stand-alone tub, bold crown molding, and jeweled chandlers combinations chosen for this space are stunning.
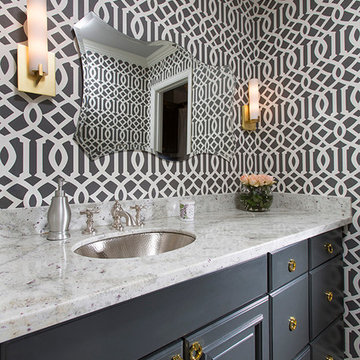
Art Deco styled bathroom with hammered sink.
Design ideas for a small transitional 3/4 bathroom in Houston with an undermount sink, gray tile, porcelain tile, grey walls, porcelain floors, raised-panel cabinets, black cabinets and granite benchtops.
Design ideas for a small transitional 3/4 bathroom in Houston with an undermount sink, gray tile, porcelain tile, grey walls, porcelain floors, raised-panel cabinets, black cabinets and granite benchtops.
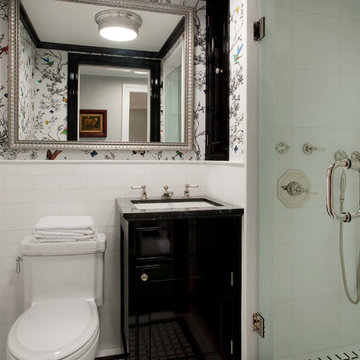
Guest Bathroom :
Adams + Beasley Associates, Custom Builders : Photo by Eric Roth : Interior Design by Lewis Interiors
A small guest bathroom is given some high drama with a mosaic patterned tile ceiling in the shower, high-gloss cabinetry and recessed medicine cabinet, and bold wallpaper.

This sophisticated black and white bath belongs to the clients' teenage son. He requested a masculine design with a warming towel rack and radiant heated flooring. A few gold accents provide contrast against the black cabinets and pair nicely with the matte black plumbing fixtures. A tall linen cabinet provides a handy storage area for towels and toiletries. The focal point of the room is the bold shower accent wall that provides a welcoming surprise when entering the bath from the basement hallway.
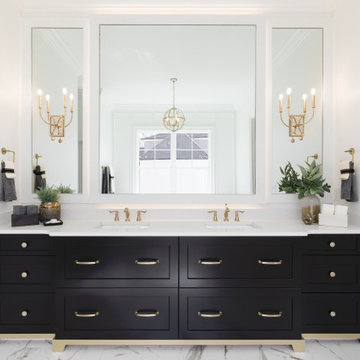
Marble master bathroom featuring a black and gold double vanity and a backlit statement mirror. Brass fixtures and accents finish the look.
Transitional bathroom in Other with shaker cabinets, black cabinets, a freestanding tub, a curbless shower, marble, white walls, engineered quartz benchtops, a hinged shower door, white benchtops, a niche, a double vanity and a built-in vanity.
Transitional bathroom in Other with shaker cabinets, black cabinets, a freestanding tub, a curbless shower, marble, white walls, engineered quartz benchtops, a hinged shower door, white benchtops, a niche, a double vanity and a built-in vanity.
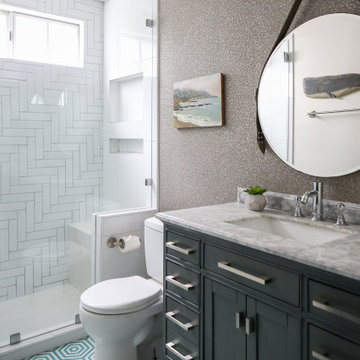
Inspiration for a beach style 3/4 bathroom in Orange County with gray tile, ceramic tile, cement tiles, marble benchtops, a hinged shower door, shaker cabinets, black cabinets, an alcove shower, a two-piece toilet, grey walls, an undermount sink and multi-coloured floor.
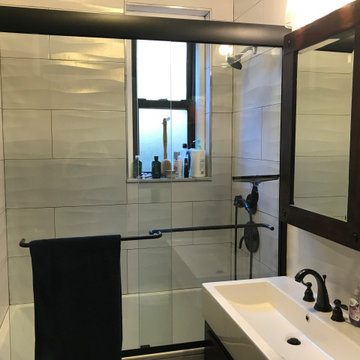
This is an example of a small modern 3/4 bathroom in New York with furniture-like cabinets, black cabinets, an alcove tub, a shower/bathtub combo, a two-piece toilet, white tile, porcelain tile, white walls, ceramic floors, a trough sink, solid surface benchtops, multi-coloured floor, a sliding shower screen and white benchtops.
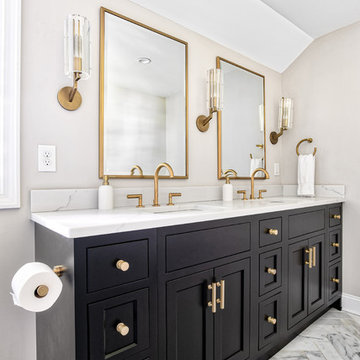
Beautiful black double vanity paired with a white quartz counter top, marble floors and brass plumbing fixtures.
Inspiration for a large transitional master bathroom in New York with beaded inset cabinets, black cabinets, an alcove shower, marble, marble floors, an undermount sink, engineered quartz benchtops, white floor, a hinged shower door and white benchtops.
Inspiration for a large transitional master bathroom in New York with beaded inset cabinets, black cabinets, an alcove shower, marble, marble floors, an undermount sink, engineered quartz benchtops, white floor, a hinged shower door and white benchtops.
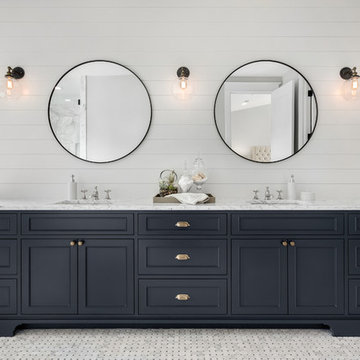
Inspiration for a country master bathroom in DC Metro with black cabinets, a freestanding tub, white walls, an undermount sink, grey floor, white benchtops and recessed-panel cabinets.
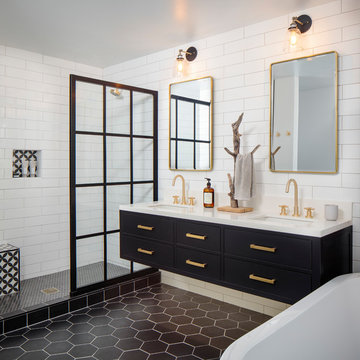
Chipper Hatter Photography
Mid-sized contemporary master bathroom in San Diego with flat-panel cabinets, black cabinets, a freestanding tub, an open shower, a one-piece toilet, white tile, porcelain tile, white walls, cement tiles, an undermount sink, engineered quartz benchtops, black floor, an open shower and white benchtops.
Mid-sized contemporary master bathroom in San Diego with flat-panel cabinets, black cabinets, a freestanding tub, an open shower, a one-piece toilet, white tile, porcelain tile, white walls, cement tiles, an undermount sink, engineered quartz benchtops, black floor, an open shower and white benchtops.
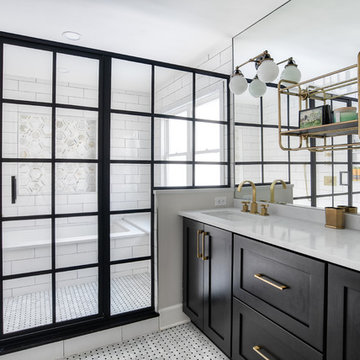
Luxurious black and brass master bathroom with a double vanity for his and hers with an expansive wet room. The mosaic tub feature really brings all the colors in this master bath together.
Photos by Chris Veith.
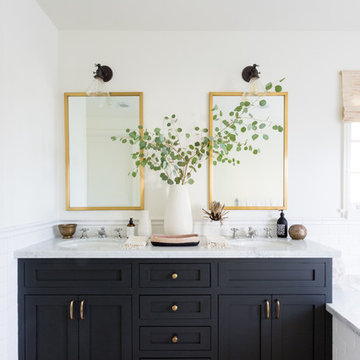
Design ideas for a transitional master bathroom in Los Angeles with shaker cabinets, black cabinets, white walls, an undermount sink, multi-coloured floor and grey benchtops.
Bathroom Design Ideas with Black Cabinets
2