Bathroom Design Ideas with Concrete Benchtops
Refine by:
Budget
Sort by:Popular Today
201 - 220 of 6,709 photos
Item 1 of 2

This is an example of a small modern 3/4 bathroom in Boston with open cabinets, brown cabinets, an alcove shower, a one-piece toilet, white tile, ceramic tile, grey walls, ceramic floors, an undermount sink, concrete benchtops, grey floor, a sliding shower screen, grey benchtops, a niche, a single vanity, a freestanding vanity and wood.
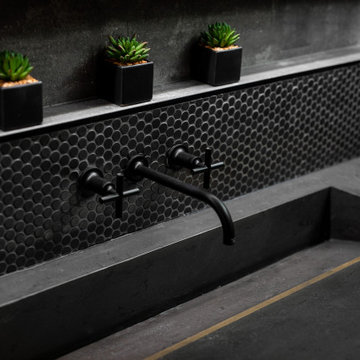
Inspiration for a contemporary master bathroom in Detroit with flat-panel cabinets, grey cabinets, a one-piece toilet, black tile, ceramic tile, a trough sink, concrete benchtops, grey benchtops, a niche, a single vanity and a floating vanity.
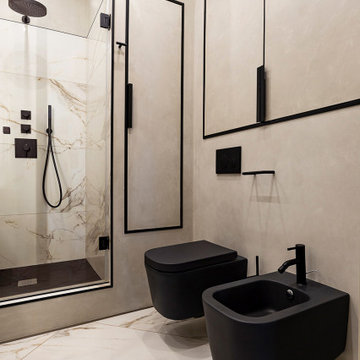
Одна из новинок - чёрная матовая керамика.
Design ideas for a small contemporary 3/4 bathroom in Saint Petersburg with beaded inset cabinets, grey cabinets, an alcove shower, a bidet, gray tile, porcelain tile, grey walls, porcelain floors, a pedestal sink, concrete benchtops, beige floor, a hinged shower door and grey benchtops.
Design ideas for a small contemporary 3/4 bathroom in Saint Petersburg with beaded inset cabinets, grey cabinets, an alcove shower, a bidet, gray tile, porcelain tile, grey walls, porcelain floors, a pedestal sink, concrete benchtops, beige floor, a hinged shower door and grey benchtops.
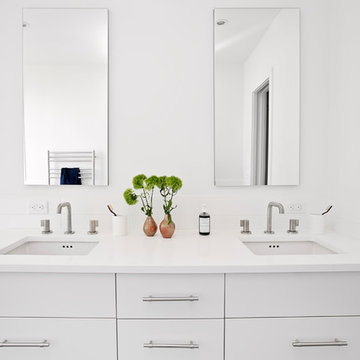
Modern, white master bathroom with Robern medicine cabinets in Lefferts Gardens, Brooklyn. Photo by Alexey Gold-Devoryadkin.
This is an example of a mid-sized modern master bathroom in New York with white cabinets, an open shower, a one-piece toilet, blue tile, porcelain tile, white walls, porcelain floors, an undermount sink, concrete benchtops, blue floor, an open shower, white benchtops and flat-panel cabinets.
This is an example of a mid-sized modern master bathroom in New York with white cabinets, an open shower, a one-piece toilet, blue tile, porcelain tile, white walls, porcelain floors, an undermount sink, concrete benchtops, blue floor, an open shower, white benchtops and flat-panel cabinets.
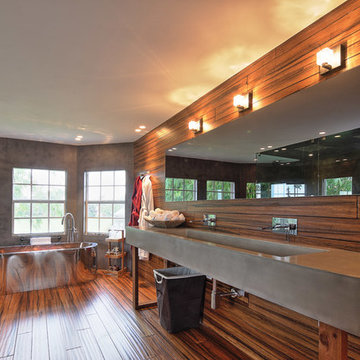
Custom 9' long concrete trough sink photo by FELIX MIZIOZNIKOV PHOTOGRAPHY
Contemporary bathroom in Miami with a trough sink, a freestanding tub, a corner shower and concrete benchtops.
Contemporary bathroom in Miami with a trough sink, a freestanding tub, a corner shower and concrete benchtops.
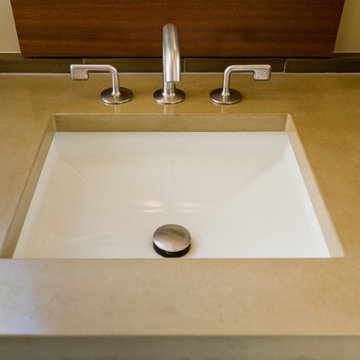
Mid-Century Modern Renovation
Photo of a large modern master bathroom in San Francisco with concrete benchtops, beige walls and an undermount sink.
Photo of a large modern master bathroom in San Francisco with concrete benchtops, beige walls and an undermount sink.
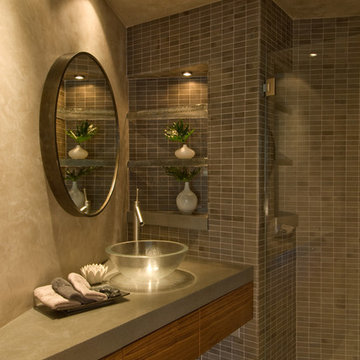
Fitting a powder room into a compact space, part of a renovation of a condo in San Francisco.
DESIGNER: Tina Voigt - ARCHITECT: Guy Lubroth -
PHOTOGRAPHER: Indivar Sivanathan.Photo & Design
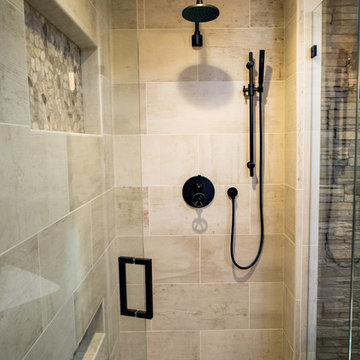
The Euro shower design highlights the natural color and texture of the tile that brings the outdoors inside.
Visions in Photography
This is an example of a mid-sized country master bathroom in Detroit with recessed-panel cabinets, medium wood cabinets, a freestanding tub, a corner shower, a two-piece toilet, gray tile, ceramic tile, beige walls, ceramic floors, an undermount sink, concrete benchtops, grey floor and a hinged shower door.
This is an example of a mid-sized country master bathroom in Detroit with recessed-panel cabinets, medium wood cabinets, a freestanding tub, a corner shower, a two-piece toilet, gray tile, ceramic tile, beige walls, ceramic floors, an undermount sink, concrete benchtops, grey floor and a hinged shower door.

A country club respite for our busy professional Bostonian clients. Our clients met in college and have been weekending at the Aquidneck Club every summer for the past 20+ years. The condos within the original clubhouse seldom come up for sale and gather a loyalist following. Our clients jumped at the chance to be a part of the club's history for the next generation. Much of the club’s exteriors reflect a quintessential New England shingle style architecture. The internals had succumbed to dated late 90s and early 2000s renovations of inexpensive materials void of craftsmanship. Our client’s aesthetic balances on the scales of hyper minimalism, clean surfaces, and void of visual clutter. Our palette of color, materiality & textures kept to this notion while generating movement through vintage lighting, comfortable upholstery, and Unique Forms of Art.
A Full-Scale Design, Renovation, and furnishings project.
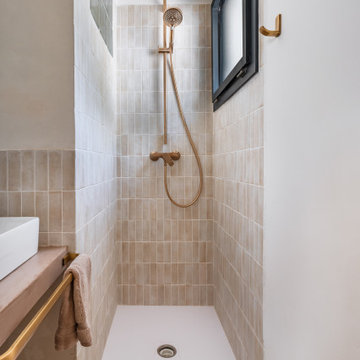
Direction les hauteurs de Sète pour découvrir un projet récemment livré par notre agence de Montpellier. Une mission différente de nos autres projets : l’aménagement et la décoration d’une maison secondaire destinée aux locations saisonnières. Vous nous suivez ?
Complètement ouverte sur la nature environnante grâce à son extension et ses grandes baies vitrées cette maison typique sur deux niveaux sent bon l’été. Caroline, notre architecte d’intérieur qui a travaillé sur le projet, a su retranscrire l’atmosphère paisible du sud de la France dans chaque pièce en mariant couleurs neutres et matières naturelles comme le béton ciré, le bois fraké bariolé, le lin ou encore le rotin.
On craque pour son extérieur végétalisé et sa pool house qui intègre une élégante cuisine d’été. Rien de tel que des espaces parfaitement aménagés pour se détendre et respirer. La maison dispose également de plusieurs chambres colorées avec salles d’eau privatives, idéales pour prendre soin de soi et profiter de son intimité.
Résultat : une maison aux allures bohème chic, dans laquelle on passerait bien nos journées.
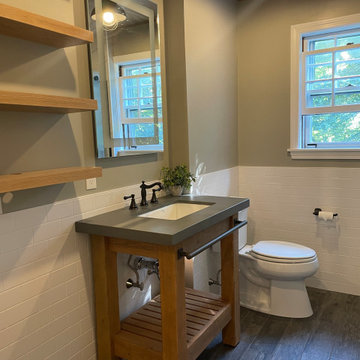
Design ideas for a small modern 3/4 bathroom in Boston with open cabinets, brown cabinets, an alcove shower, a one-piece toilet, white tile, ceramic tile, grey walls, ceramic floors, an undermount sink, concrete benchtops, grey floor, a sliding shower screen, grey benchtops, a niche, a single vanity, a freestanding vanity and wood.
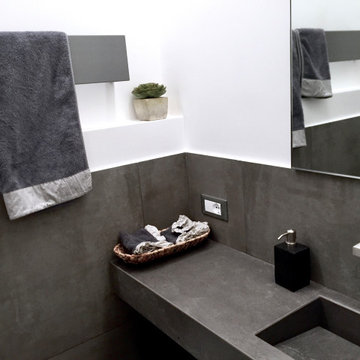
Inspiration for a modern 3/4 bathroom in Rome with flat-panel cabinets, grey cabinets, a curbless shower, a wall-mount toilet, gray tile, porcelain tile, grey walls, porcelain floors, an integrated sink, concrete benchtops, grey floor, a hinged shower door, grey benchtops, a single vanity and a floating vanity.

Il bagno patronale, è stato progettato non come stanza di passaggio, ma come una piccola oasi dedicata al relax dove potersi rifugiare. Un’ampia cabina doccia, delicate piastrelle ottagonali e una bella carta da parati: avete letto bene, anche la carta da parati è diventato un must in bagno perché grazie alle fibre di vetro di cui è composta è super resistente. Non vi sentite già più rilassati?
Con il doppio lavabo e le doppie specchiere ognuno ha il proprio spazio

Mid-sized eclectic master wet room bathroom in Vancouver with flat-panel cabinets, dark wood cabinets, a freestanding tub, a bidet, gray tile, ceramic tile, grey walls, porcelain floors, an integrated sink, concrete benchtops, grey floor, a hinged shower door, grey benchtops, a shower seat, a double vanity, a built-in vanity and panelled walls.
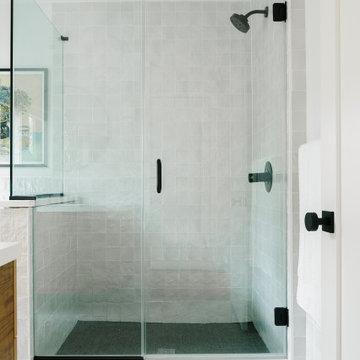
Master bathroom with terrazzo flooring, zellige tile walls, and black fixtures and hardware.
Design ideas for a mid-sized contemporary master bathroom in Philadelphia with flat-panel cabinets, brown cabinets, an open shower, a two-piece toilet, gray tile, ceramic tile, white walls, terrazzo floors, an integrated sink, concrete benchtops, grey floor, a hinged shower door and white benchtops.
Design ideas for a mid-sized contemporary master bathroom in Philadelphia with flat-panel cabinets, brown cabinets, an open shower, a two-piece toilet, gray tile, ceramic tile, white walls, terrazzo floors, an integrated sink, concrete benchtops, grey floor, a hinged shower door and white benchtops.
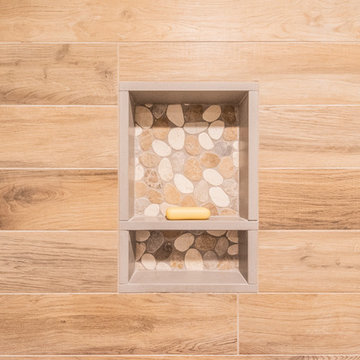
This rustic-inspired basement includes an entertainment area, two bars, and a gaming area. The renovation created a bathroom and guest room from the original office and exercise room. To create the rustic design the renovation used different naturally textured finishes, such as Coretec hard pine flooring, wood-look porcelain tile, wrapped support beams, walnut cabinetry, natural stone backsplashes, and fireplace surround,
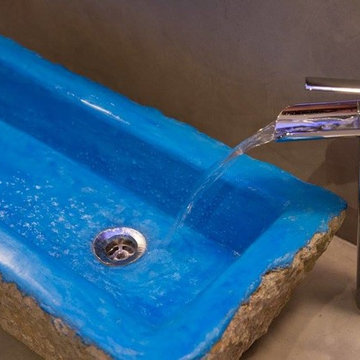
This is an example of a country bathroom in Brussels with grey walls and concrete benchtops.
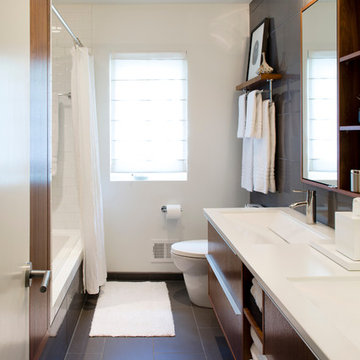
Architect: AToM
Interior Design: d KISER
Contractor: d KISER
d KISER worked with the architect and homeowner to make material selections as well as designing the custom cabinetry. d KISER was also the cabinet manufacturer.
Photography: Colin Conces
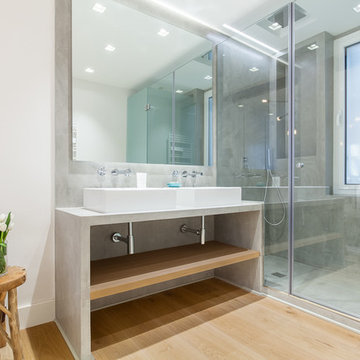
This is an example of a mid-sized contemporary master bathroom in Madrid with an alcove shower, grey walls, a vessel sink, open cabinets, light hardwood floors, concrete benchtops and medium wood cabinets.
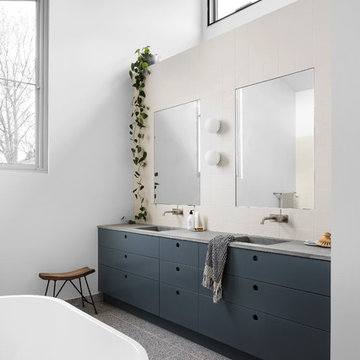
Dylan Lark - Photographer
Inspiration for a large contemporary kids bathroom in Melbourne with a freestanding tub, an open shower, terrazzo floors, concrete benchtops, multi-coloured floor, an open shower and grey benchtops.
Inspiration for a large contemporary kids bathroom in Melbourne with a freestanding tub, an open shower, terrazzo floors, concrete benchtops, multi-coloured floor, an open shower and grey benchtops.
Bathroom Design Ideas with Concrete Benchtops
11