Bathroom Design Ideas with Granite Benchtops
Refine by:
Budget
Sort by:Popular Today
781 - 800 of 115,096 photos
Item 1 of 4
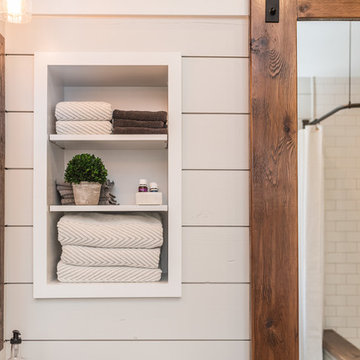
Photos by Darby Kate Photography
This is an example of a mid-sized country master bathroom in Dallas with shaker cabinets, grey cabinets, an alcove tub, a shower/bathtub combo, a one-piece toilet, gray tile, porcelain tile, grey walls, porcelain floors, an undermount sink and granite benchtops.
This is an example of a mid-sized country master bathroom in Dallas with shaker cabinets, grey cabinets, an alcove tub, a shower/bathtub combo, a one-piece toilet, gray tile, porcelain tile, grey walls, porcelain floors, an undermount sink and granite benchtops.
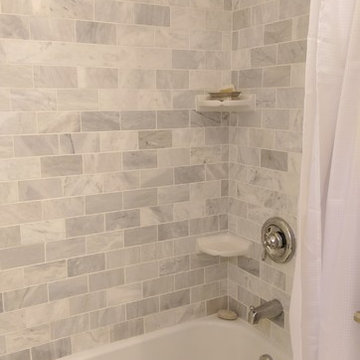
A classic marble bathroom with modern conveniences. This bathroom utilizes all marble tile materials in a variety of different patterns. Starting with the floor and a basket weave pattern with a fleck of black to accent the granite counter top is also repeated on the accent border around the space. The wall is tiled three quarters of the way up with a brick joint subway pattern, topped with a carrara marble pencil liner accented with the basket weave mosaic and finished with a coordinating crown moulding. All of the remaining fixtures are in white and chrome to maintain a fresh and classic look.
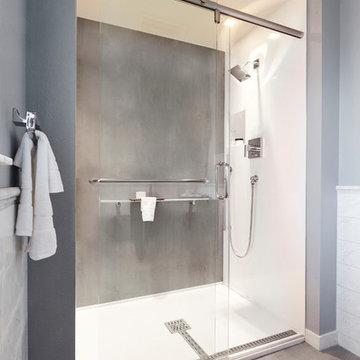
Single slab wall, roller mount sliding glass door
Small modern 3/4 bathroom in Dallas with flat-panel cabinets, black cabinets, a curbless shower, a two-piece toilet, gray tile, stone slab, grey walls, ceramic floors, an undermount sink and granite benchtops.
Small modern 3/4 bathroom in Dallas with flat-panel cabinets, black cabinets, a curbless shower, a two-piece toilet, gray tile, stone slab, grey walls, ceramic floors, an undermount sink and granite benchtops.
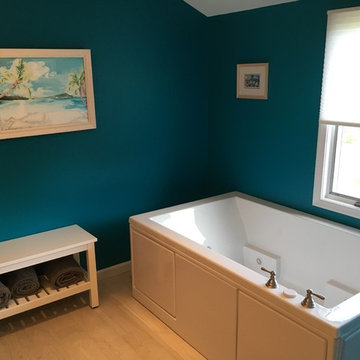
Steven D. Strauss
Inspiration for a mid-sized contemporary master bathroom in Philadelphia with shaker cabinets, dark wood cabinets, a freestanding tub, a two-piece toilet, blue walls, travertine floors, an undermount sink and granite benchtops.
Inspiration for a mid-sized contemporary master bathroom in Philadelphia with shaker cabinets, dark wood cabinets, a freestanding tub, a two-piece toilet, blue walls, travertine floors, an undermount sink and granite benchtops.
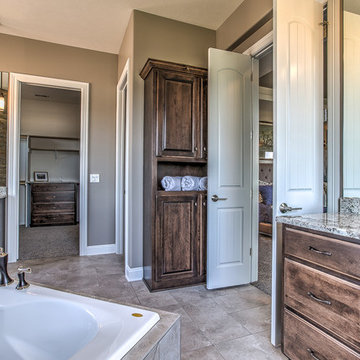
Inspiration for a large transitional master bathroom in Omaha with raised-panel cabinets, dark wood cabinets, a hot tub, an alcove shower, beige tile, porcelain tile, brown walls, porcelain floors, a drop-in sink and granite benchtops.
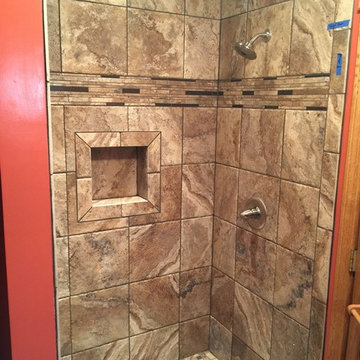
Marazzi Archaeology Chaco Canyon tiled shower with shampoo / cream rinse niche and granite curb, Wellborn Harvest Oak vanity in light finish with granite top & bisque bowl. Delta classic stainless steel shower and lavatory faucets.
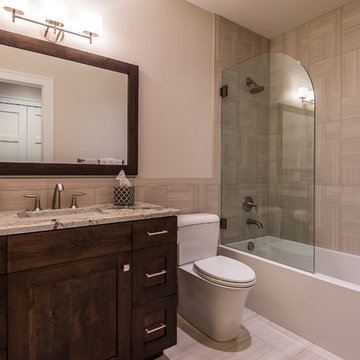
This is an example of a mid-sized traditional bathroom in Salt Lake City with shaker cabinets, a shower/bathtub combo, a one-piece toilet, beige tile, beige walls, an undermount sink and granite benchtops.
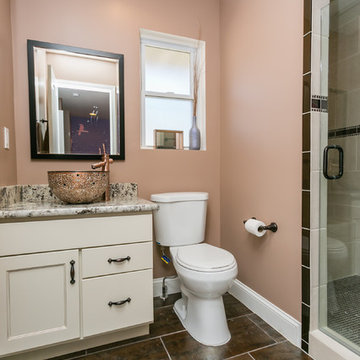
2nd Master bathroom shower with rain drop and hand wand. Custom bench and glass mosaic accent
Large contemporary kids bathroom in St Louis with beige tile, ceramic tile, ceramic floors, recessed-panel cabinets, beige cabinets, an alcove shower, a two-piece toilet, pink walls, a vessel sink and granite benchtops.
Large contemporary kids bathroom in St Louis with beige tile, ceramic tile, ceramic floors, recessed-panel cabinets, beige cabinets, an alcove shower, a two-piece toilet, pink walls, a vessel sink and granite benchtops.
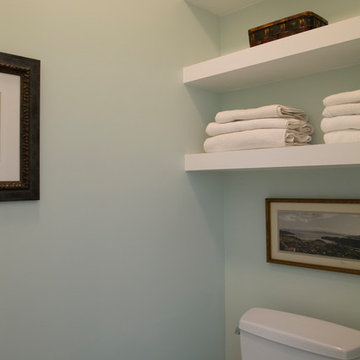
Marilyn Peryer Style House Photography
This is an example of a large transitional master bathroom in Raleigh with light wood cabinets, a drop-in tub, a two-piece toilet, porcelain tile, green walls, porcelain floors, an undermount sink, granite benchtops, shaker cabinets, a corner shower, beige tile, beige floor, a hinged shower door and green benchtops.
This is an example of a large transitional master bathroom in Raleigh with light wood cabinets, a drop-in tub, a two-piece toilet, porcelain tile, green walls, porcelain floors, an undermount sink, granite benchtops, shaker cabinets, a corner shower, beige tile, beige floor, a hinged shower door and green benchtops.
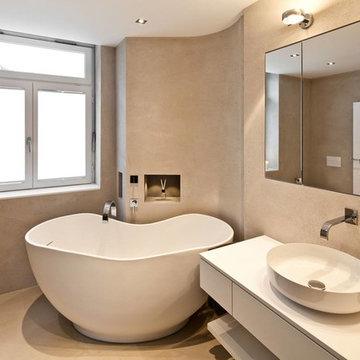
Photo of a mid-sized contemporary 3/4 bathroom in Other with an open shower, concrete floors, a vessel sink, granite benchtops, flat-panel cabinets, white cabinets, a freestanding tub and beige walls.
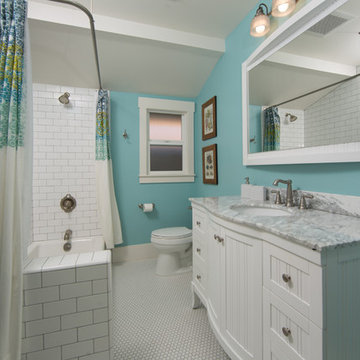
Design ideas for a mid-sized contemporary 3/4 bathroom in San Diego with furniture-like cabinets, white cabinets, a corner tub, a shower/bathtub combo, a two-piece toilet, white tile, subway tile, blue walls, mosaic tile floors, an undermount sink, granite benchtops, white floor and a shower curtain.
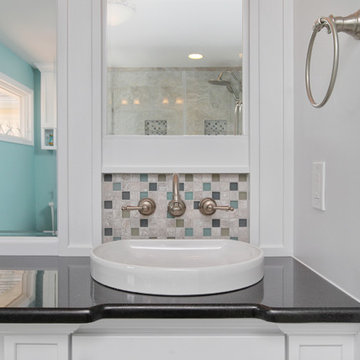
www.ciprianiremodelingsolutions.com
This is an example of a large beach style master bathroom in Philadelphia with shaker cabinets, white cabinets, a corner shower, a two-piece toilet, gray tile, mosaic tile, blue walls, ceramic floors, an integrated sink and granite benchtops.
This is an example of a large beach style master bathroom in Philadelphia with shaker cabinets, white cabinets, a corner shower, a two-piece toilet, gray tile, mosaic tile, blue walls, ceramic floors, an integrated sink and granite benchtops.
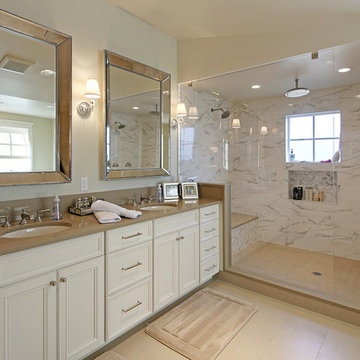
This new house project was for a young couple with 2 kids. They wanted a traditional style with a sophisticated upscale interior. The project included a see through upper cabinet to the large covered out door room. The great room concept with painted wood ceilings added the character to this traditional style.
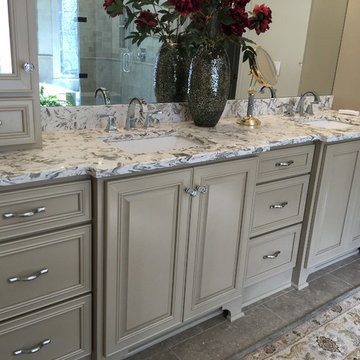
Mid-sized transitional master bathroom in Atlanta with raised-panel cabinets, grey cabinets, a corner shower, grey walls, an undermount sink, granite benchtops, a hinged shower door and grey benchtops.
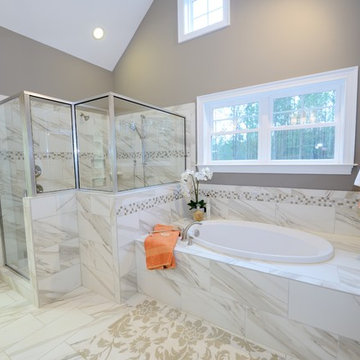
Photo: M. Eric Honeycutt
Photo of a traditional master bathroom in Raleigh with grey cabinets, an alcove tub, an alcove shower, white tile, beige walls and granite benchtops.
Photo of a traditional master bathroom in Raleigh with grey cabinets, an alcove tub, an alcove shower, white tile, beige walls and granite benchtops.
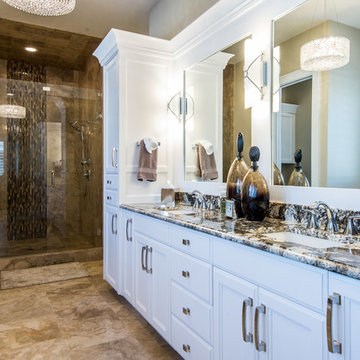
A master bathroom featuring travertine tile on the floor with travertine tile on the shower wall with glass tile accents. The countertop is granite. Photographer- Jedd

The goal of this project was to upgrade the builder grade finishes and create an ergonomic space that had a contemporary feel. This bathroom transformed from a standard, builder grade bathroom to a contemporary urban oasis. This was one of my favorite projects, I know I say that about most of my projects but this one really took an amazing transformation. By removing the walls surrounding the shower and relocating the toilet it visually opened up the space. Creating a deeper shower allowed for the tub to be incorporated into the wet area. Adding a LED panel in the back of the shower gave the illusion of a depth and created a unique storage ledge. A custom vanity keeps a clean front with different storage options and linear limestone draws the eye towards the stacked stone accent wall.
Houzz Write Up: https://www.houzz.com/magazine/inside-houzz-a-chopped-up-bathroom-goes-streamlined-and-swank-stsetivw-vs~27263720
The layout of this bathroom was opened up to get rid of the hallway effect, being only 7 foot wide, this bathroom needed all the width it could muster. Using light flooring in the form of natural lime stone 12x24 tiles with a linear pattern, it really draws the eye down the length of the room which is what we needed. Then, breaking up the space a little with the stone pebble flooring in the shower, this client enjoyed his time living in Japan and wanted to incorporate some of the elements that he appreciated while living there. The dark stacked stone feature wall behind the tub is the perfect backdrop for the LED panel, giving the illusion of a window and also creates a cool storage shelf for the tub. A narrow, but tasteful, oval freestanding tub fit effortlessly in the back of the shower. With a sloped floor, ensuring no standing water either in the shower floor or behind the tub, every thought went into engineering this Atlanta bathroom to last the test of time. With now adequate space in the shower, there was space for adjacent shower heads controlled by Kohler digital valves. A hand wand was added for use and convenience of cleaning as well. On the vanity are semi-vessel sinks which give the appearance of vessel sinks, but with the added benefit of a deeper, rounded basin to avoid splashing. Wall mounted faucets add sophistication as well as less cleaning maintenance over time. The custom vanity is streamlined with drawers, doors and a pull out for a can or hamper.
A wonderful project and equally wonderful client. I really enjoyed working with this client and the creative direction of this project.
Brushed nickel shower head with digital shower valve, freestanding bathtub, curbless shower with hidden shower drain, flat pebble shower floor, shelf over tub with LED lighting, gray vanity with drawer fronts, white square ceramic sinks, wall mount faucets and lighting under vanity. Hidden Drain shower system. Atlanta Bathroom.
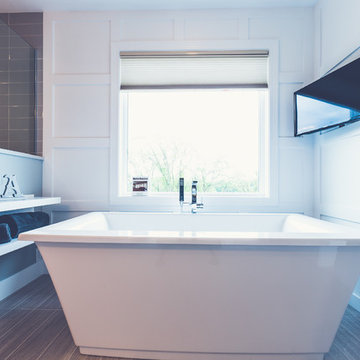
Custom Built Modern Home in Eagles Landing Neighborhood of Saint Augusta, Mn - Build by Werschay Homes.
-Steve Diamond Elements, #SDE
Photo of a mid-sized country master bathroom in Minneapolis with an undermount sink, flat-panel cabinets, white cabinets, granite benchtops, a freestanding tub, a curbless shower, a one-piece toilet, beige tile, ceramic tile, grey walls and ceramic floors.
Photo of a mid-sized country master bathroom in Minneapolis with an undermount sink, flat-panel cabinets, white cabinets, granite benchtops, a freestanding tub, a curbless shower, a one-piece toilet, beige tile, ceramic tile, grey walls and ceramic floors.
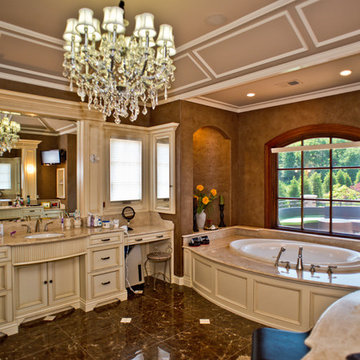
Large traditional master bathroom in New York with recessed-panel cabinets, beige cabinets, a drop-in tub, brown walls, marble floors, an undermount sink, granite benchtops and brown floor.
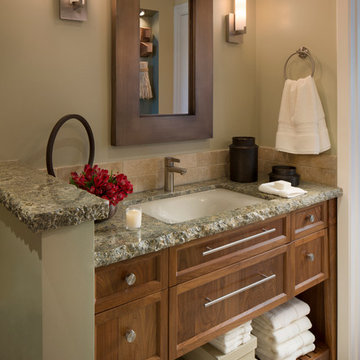
An old-fashioned cabin look home reveals a dream Rustic Spa bath
Design ideas for a mid-sized mediterranean bathroom in San Francisco with an undermount sink, furniture-like cabinets, medium wood cabinets, granite benchtops, a one-piece toilet, beige tile, stone tile, green walls and travertine floors.
Design ideas for a mid-sized mediterranean bathroom in San Francisco with an undermount sink, furniture-like cabinets, medium wood cabinets, granite benchtops, a one-piece toilet, beige tile, stone tile, green walls and travertine floors.
Bathroom Design Ideas with Granite Benchtops
40

