Bathroom Design Ideas with Slate Floors
Refine by:
Budget
Sort by:Popular Today
41 - 60 of 8,432 photos
Item 1 of 2
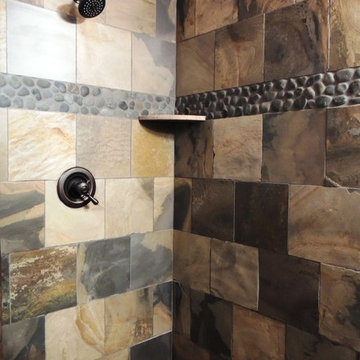
Reclaimed barn wood vanity, warm slate and barn wood wall accent set the scene for this rustic master bedroom. We used Benjamin Moore Water's Edge paint color, pine tongue and groove on the ceiling all the way into the shower
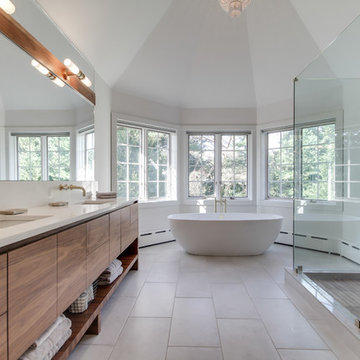
Joseph Alfano
Large contemporary master bathroom in Philadelphia with an undermount sink, flat-panel cabinets, light wood cabinets, a freestanding tub, an alcove shower, white walls, a two-piece toilet, white tile, stone slab, slate floors, quartzite benchtops, grey floor and a hinged shower door.
Large contemporary master bathroom in Philadelphia with an undermount sink, flat-panel cabinets, light wood cabinets, a freestanding tub, an alcove shower, white walls, a two-piece toilet, white tile, stone slab, slate floors, quartzite benchtops, grey floor and a hinged shower door.
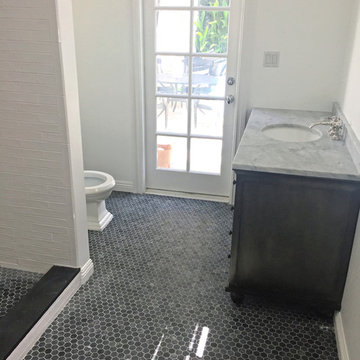
Mid-sized midcentury 3/4 bathroom in Los Angeles with dark wood cabinets, an alcove shower, white walls, slate floors, an undermount sink, marble benchtops, black floor and grey benchtops.
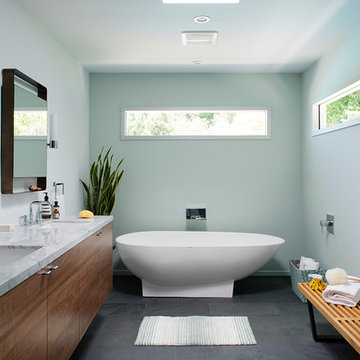
Photos by Philippe Le Berre
Inspiration for a large midcentury master bathroom in Los Angeles with flat-panel cabinets, dark wood cabinets, marble benchtops, a freestanding tub, blue walls, slate floors, an undermount sink, gray tile and grey floor.
Inspiration for a large midcentury master bathroom in Los Angeles with flat-panel cabinets, dark wood cabinets, marble benchtops, a freestanding tub, blue walls, slate floors, an undermount sink, gray tile and grey floor.
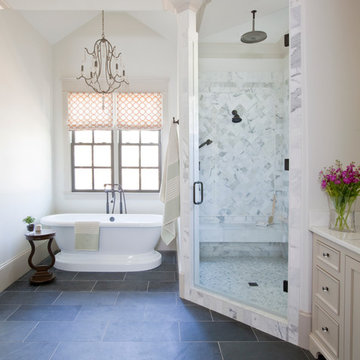
Christina Wedge
Design ideas for a traditional bathroom in Atlanta with recessed-panel cabinets, beige cabinets, marble benchtops, a freestanding tub, a corner shower, white tile, stone tile, white walls, slate floors and grey floor.
Design ideas for a traditional bathroom in Atlanta with recessed-panel cabinets, beige cabinets, marble benchtops, a freestanding tub, a corner shower, white tile, stone tile, white walls, slate floors and grey floor.
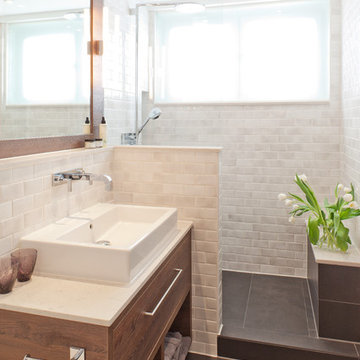
Michael Zalewski
This is an example of a small contemporary 3/4 bathroom in Berlin with an alcove shower, white tile, subway tile, slate floors, a vessel sink, flat-panel cabinets and medium wood cabinets.
This is an example of a small contemporary 3/4 bathroom in Berlin with an alcove shower, white tile, subway tile, slate floors, a vessel sink, flat-panel cabinets and medium wood cabinets.
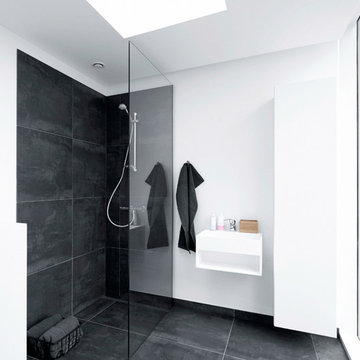
EFFEKT
This is an example of a large scandinavian 3/4 bathroom in Copenhagen with a wall-mount sink, flat-panel cabinets, white cabinets, an open shower, black tile, stone tile, white walls, slate floors and an open shower.
This is an example of a large scandinavian 3/4 bathroom in Copenhagen with a wall-mount sink, flat-panel cabinets, white cabinets, an open shower, black tile, stone tile, white walls, slate floors and an open shower.
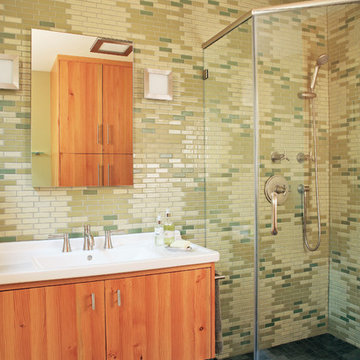
Photo by Sunset Books
Mid-sized midcentury 3/4 bathroom in San Francisco with a corner shower, brown tile, green tile, flat-panel cabinets, medium wood cabinets, a two-piece toilet, matchstick tile, green walls, slate floors and a drop-in sink.
Mid-sized midcentury 3/4 bathroom in San Francisco with a corner shower, brown tile, green tile, flat-panel cabinets, medium wood cabinets, a two-piece toilet, matchstick tile, green walls, slate floors and a drop-in sink.
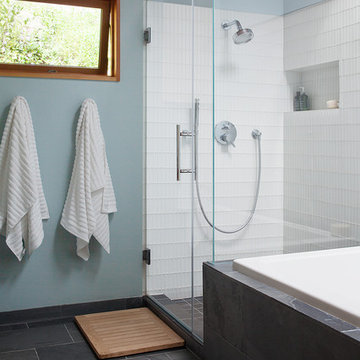
Architect of Record: David Burton, Photographer: Jenny Pfeiffer
Midcentury master bathroom in San Francisco with a drop-in tub, a corner shower, white tile, glass tile, blue walls and slate floors.
Midcentury master bathroom in San Francisco with a drop-in tub, a corner shower, white tile, glass tile, blue walls and slate floors.
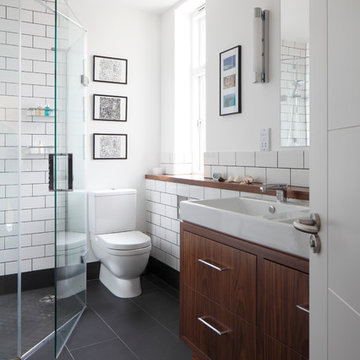
Whitecross Street is our renovation and rooftop extension of a former Victorian industrial building in East London, previously used by Rolling Stones Guitarist Ronnie Wood as his painting Studio.
Our renovation transformed it into a luxury, three bedroom / two and a half bathroom city apartment with an art gallery on the ground floor and an expansive roof terrace above.
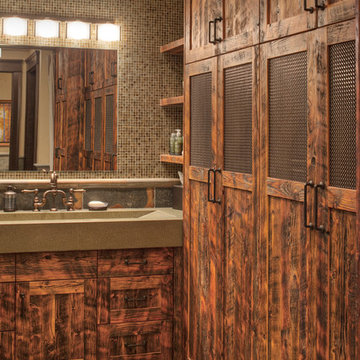
Rocky Mountain Log Homes
Large country master bathroom in Other with a trough sink, concrete benchtops, brown tile, mosaic tile, shaker cabinets, medium wood cabinets, an alcove shower, multi-coloured walls, slate floors, multi-coloured floor and a hinged shower door.
Large country master bathroom in Other with a trough sink, concrete benchtops, brown tile, mosaic tile, shaker cabinets, medium wood cabinets, an alcove shower, multi-coloured walls, slate floors, multi-coloured floor and a hinged shower door.
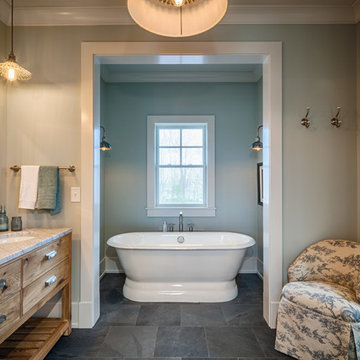
This 3200 square foot home features a maintenance free exterior of LP Smartside, corrugated aluminum roofing, and native prairie landscaping. The design of the structure is intended to mimic the architectural lines of classic farm buildings. The outdoor living areas are as important to this home as the interior spaces; covered and exposed porches, field stone patios and an enclosed screen porch all offer expansive views of the surrounding meadow and tree line.
The home’s interior combines rustic timbers and soaring spaces which would have traditionally been reserved for the barn and outbuildings, with classic finishes customarily found in the family homestead. Walls of windows and cathedral ceilings invite the outdoors in. Locally sourced reclaimed posts and beams, wide plank white oak flooring and a Door County fieldstone fireplace juxtapose with classic white cabinetry and millwork, tongue and groove wainscoting and a color palate of softened paint hues, tiles and fabrics to create a completely unique Door County homestead.
Mitch Wise Design, Inc.
Richard Steinberger Photography

This home renovation project transformed unused, unfinished spaces into vibrant living areas. Each exudes elegance and sophistication, offering personalized design for unforgettable family moments.
In this stylish bathroom, a spacious vanity and sleek round mirror harmonize to create a sophisticated yet functional space, offering both elegance and practicality in equal measure.
Project completed by Wendy Langston's Everything Home interior design firm, which serves Carmel, Zionsville, Fishers, Westfield, Noblesville, and Indianapolis.
For more about Everything Home, see here: https://everythinghomedesigns.com/
To learn more about this project, see here: https://everythinghomedesigns.com/portfolio/fishers-chic-family-home-renovation/

Design ideas for a small eclectic master bathroom in Seattle with flat-panel cabinets, dark wood cabinets, a japanese tub, a shower/bathtub combo, a one-piece toilet, black tile, porcelain tile, black walls, slate floors, a drop-in sink, engineered quartz benchtops, grey floor, an open shower, grey benchtops, an enclosed toilet, a single vanity, a freestanding vanity and wood walls.
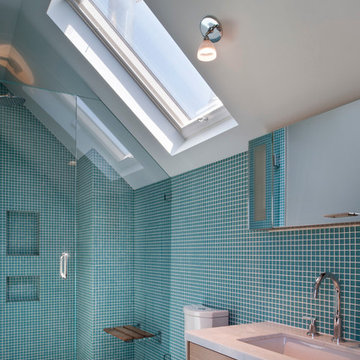
Sharon Risedorph photographer
Inspiration for a mid-sized contemporary 3/4 bathroom in San Francisco with flat-panel cabinets, medium wood cabinets, an alcove shower, blue tile, mosaic tile, an undermount sink, blue walls and slate floors.
Inspiration for a mid-sized contemporary 3/4 bathroom in San Francisco with flat-panel cabinets, medium wood cabinets, an alcove shower, blue tile, mosaic tile, an undermount sink, blue walls and slate floors.

A basement bathroom for a teen boy was custom made to his personal aesthetic. a floating vanity gives more space for a matt underneath and makes the room feel even bigger. a shower with black hardware and fixtures is a dramatic look. The wood tones of the vanity warm up the dark fixtures and tiles.
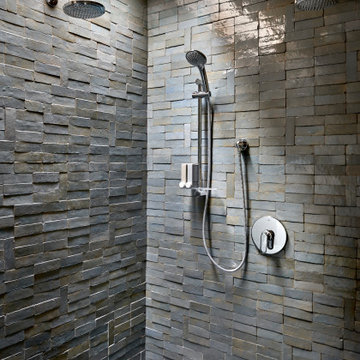
A carefully positioned skylight pulls sunlight down into the shower. The reflectance off of the glazed handmade tiles suggests water pouring down the stone walls of a cave.
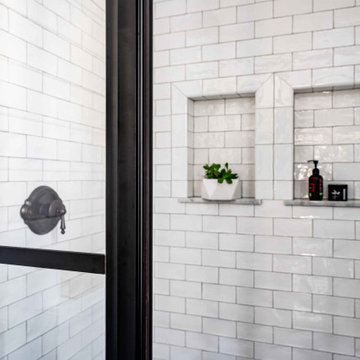
Design ideas for a mid-sized country master bathroom in Boston with medium wood cabinets, white tile, subway tile, white walls, slate floors, an undermount sink, marble benchtops, grey floor, a hinged shower door, white benchtops, a double vanity, a built-in vanity and planked wall panelling.
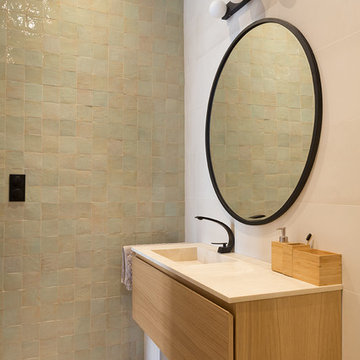
Small contemporary 3/4 bathroom in Paris with an open shower, a wall-mount toilet, beige tile, ceramic tile, slate floors and beige floor.
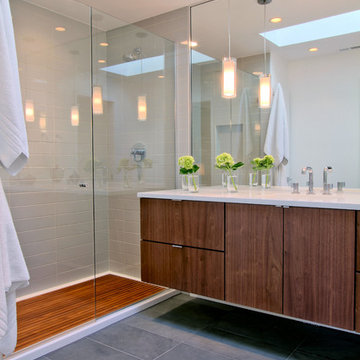
The master bedroom features an MTI acrylic shower pan with teak wood insert. The bath shower valve and faucet are by Brizo, the Litze collection. The floating vanity cabinet is walnut veneer, with ColorQuartz Cotton White.
Christopher Wright, CR
Bathroom Design Ideas with Slate Floors
3