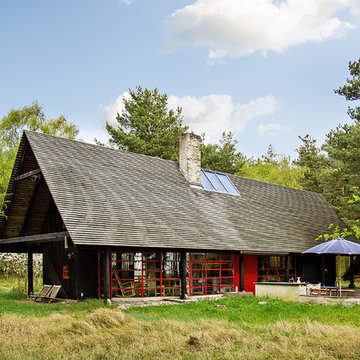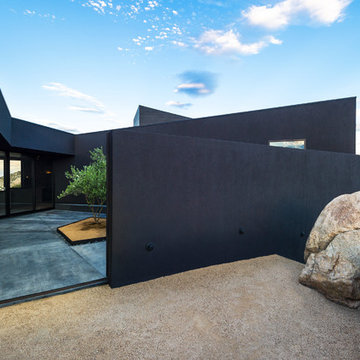Black Exterior Design Ideas
Refine by:
Budget
Sort by:Popular Today
221 - 240 of 10,878 photos
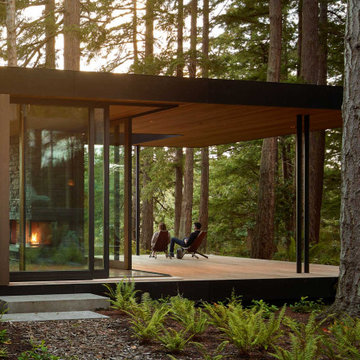
View of the deck with the open corner window of the living room.
Inspiration for a one-storey glass black house exterior in Seattle with a flat roof.
Inspiration for a one-storey glass black house exterior in Seattle with a flat roof.
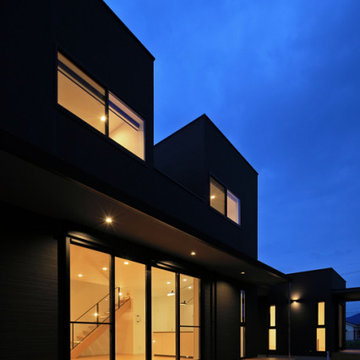
Inspiration for a large modern two-storey black house exterior in Other with a flat roof, a metal roof, mixed siding and a black roof.
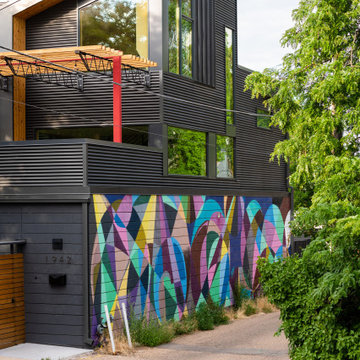
This is an example of a mid-sized industrial three-storey black duplex exterior in Denver with mixed siding, a shed roof and a metal roof.
![[Out] Building](https://st.hzcdn.com/fimgs/369148ed0de93242_2178-w360-h360-b0-p0--.jpg)
This is an example of a small two-storey black exterior in Providence with wood siding, a shed roof and a metal roof.
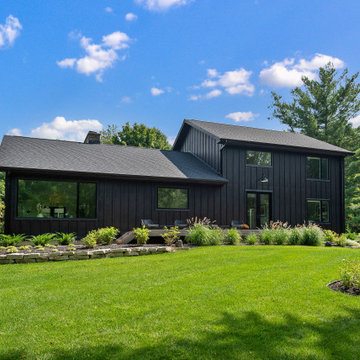
This couple purchased a second home as a respite from city living. Living primarily in downtown Chicago the couple desired a place to connect with nature. The home is located on 80 acres and is situated far back on a wooded lot with a pond, pool and a detached rec room. The home includes four bedrooms and one bunkroom along with five full baths.
The home was stripped down to the studs, a total gut. Linc modified the exterior and created a modern look by removing the balconies on the exterior, removing the roof overhang, adding vertical siding and painting the structure black. The garage was converted into a detached rec room and a new pool was added complete with outdoor shower, concrete pavers, ipe wood wall and a limestone surround.
The inspiration was based on capturing the natural beauty of the landscape where the house is situated. It’s on 80 acres and has a large pond. Materials were minimal to embody the surroundings. The design was based on connecting the outside and inside and connecting people together.
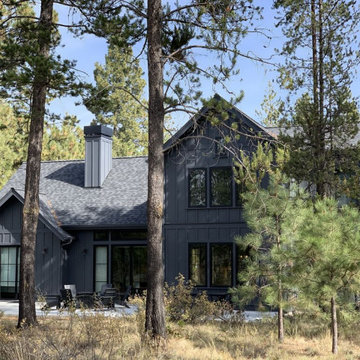
This is an example of a large country two-storey black house exterior in Salt Lake City with wood siding, a gable roof and a mixed roof.
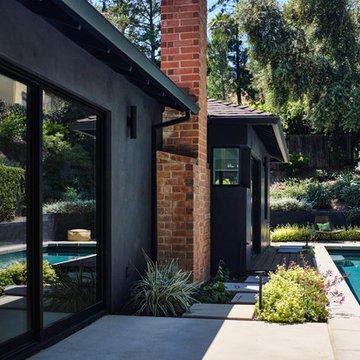
Poolside at Living Room sliding doors with primary suite outdoor sitting area at pool end
Landscape design by Meg Rushing Coffee
Photo by Dan Arnold
This is an example of a mid-sized midcentury one-storey stucco black house exterior in Los Angeles with a hip roof and a shingle roof.
This is an example of a mid-sized midcentury one-storey stucco black house exterior in Los Angeles with a hip roof and a shingle roof.
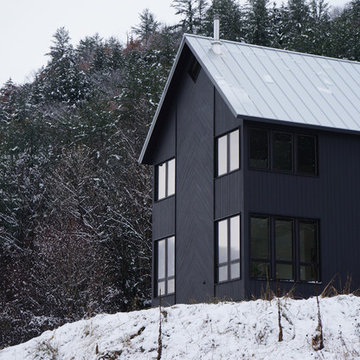
This is an example of a mid-sized contemporary two-storey black house exterior in Burlington with wood siding, a gable roof and a metal roof.
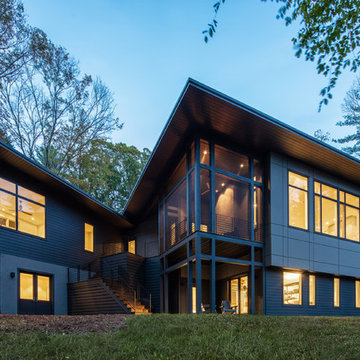
Photography by Keith Isaacs
Photo of a mid-sized midcentury two-storey black house exterior in Other with wood siding, a flat roof and a metal roof.
Photo of a mid-sized midcentury two-storey black house exterior in Other with wood siding, a flat roof and a metal roof.
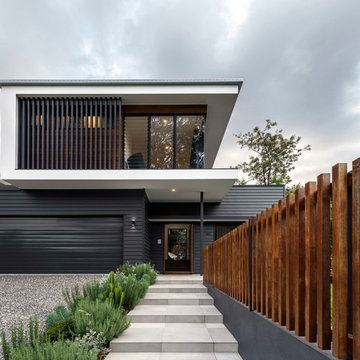
Contemporary two-storey black house exterior in Brisbane with mixed siding and a flat roof.
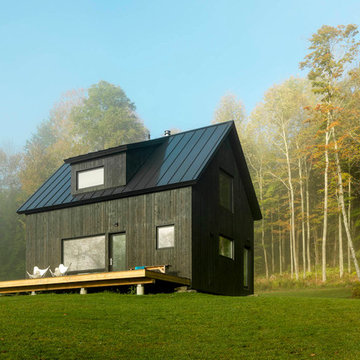
Photo of a small scandinavian two-storey black house exterior in Burlington with wood siding, a gable roof and a metal roof.
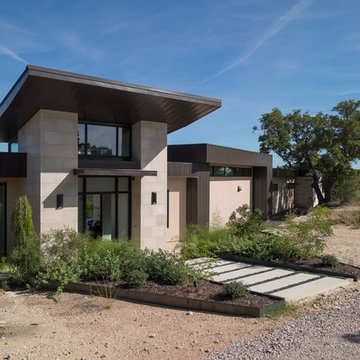
Large contemporary one-storey black house exterior in Austin with metal siding, a flat roof and a metal roof.
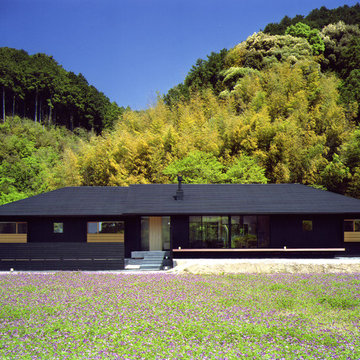
外観
photo:石井 紀久
Photo of a one-storey black exterior in Fukuoka with wood siding and a hip roof.
Photo of a one-storey black exterior in Fukuoka with wood siding and a hip roof.
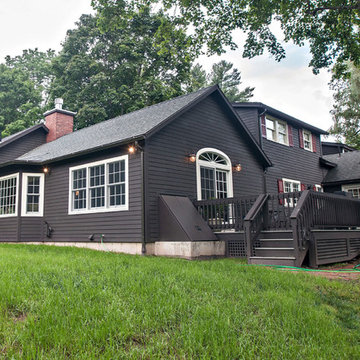
Kevin Sprague
Inspiration for a large traditional two-storey black house exterior in Boston with wood siding, a gable roof and a shingle roof.
Inspiration for a large traditional two-storey black house exterior in Boston with wood siding, a gable roof and a shingle roof.
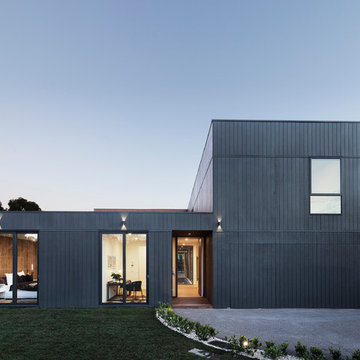
The U-house was designed to ensure the owners will receive maximum natural light into each room whilst maintaining the luxury of having both summer and winter outdoor spaces. As you enter the house, you will experience a visual connection from front to rear of the property through a feature pond creatively placed in the central courtyard.
Photos by Ben Hoskins.
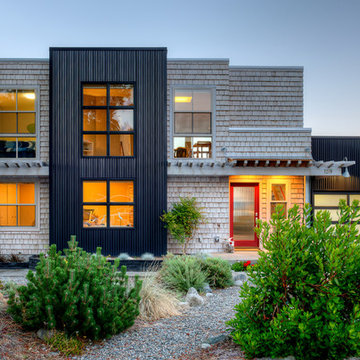
Design ideas for a contemporary two-storey black exterior in Seattle with mixed siding and a flat roof.
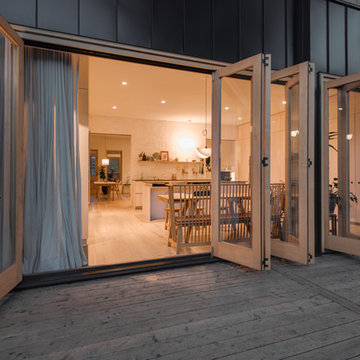
Arnaud Marthouret
This is an example of a mid-sized contemporary two-storey black exterior in Toronto with metal siding and a flat roof.
This is an example of a mid-sized contemporary two-storey black exterior in Toronto with metal siding and a flat roof.
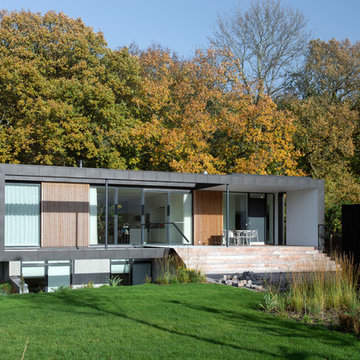
This is an example of a mid-sized modern two-storey concrete black exterior in Aarhus with a flat roof.
Black Exterior Design Ideas
12
