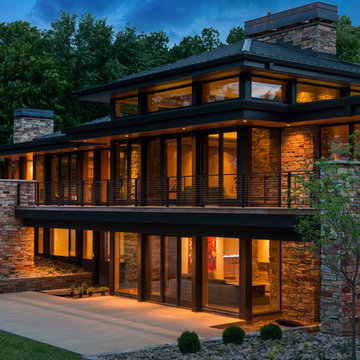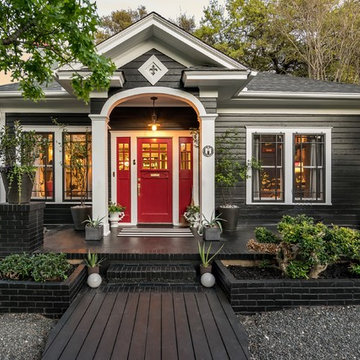Black Exterior Design Ideas
Refine by:
Budget
Sort by:Popular Today
81 - 100 of 10,890 photos
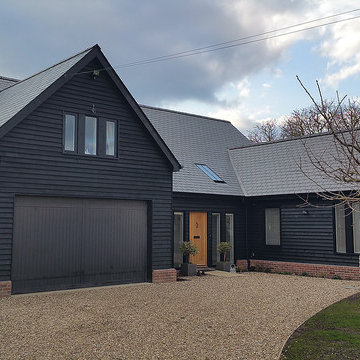
Facade of barn possesses a large entrance leading up to barn style architectural residency. Black cladding, brick, oak, slate and glass combine to create a beautiful finish.
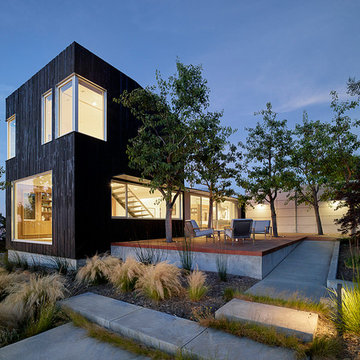
This is an example of a mid-sized contemporary two-storey black house exterior in San Francisco with wood siding.
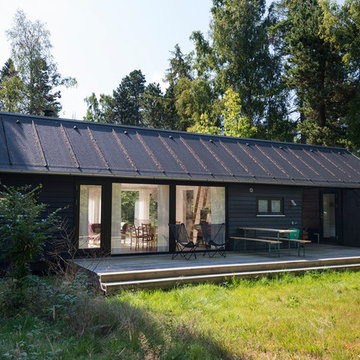
Inspiration for a mid-sized scandinavian one-storey black exterior in Other with a gable roof and wood siding.
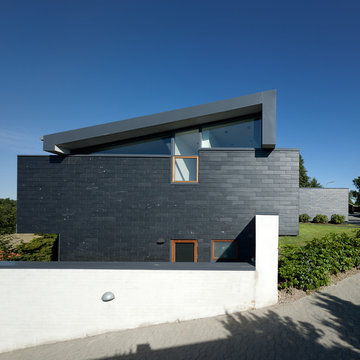
Photo of a mid-sized contemporary split-level brick black exterior in Copenhagen with a shed roof.
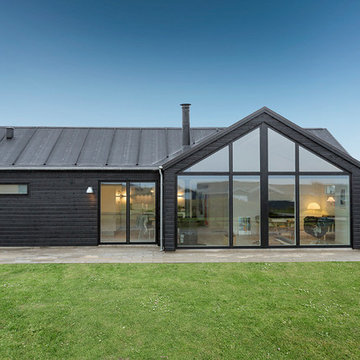
Design ideas for a mid-sized scandinavian one-storey black exterior in Aarhus with mixed siding and a gable roof.
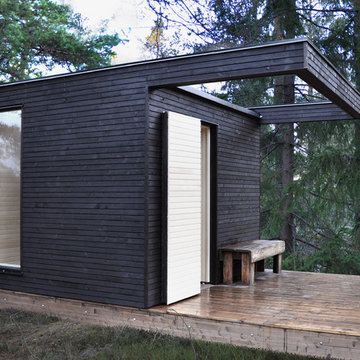
Sven Hansson
Small contemporary one-storey black exterior in Stockholm with wood siding and a flat roof.
Small contemporary one-storey black exterior in Stockholm with wood siding and a flat roof.
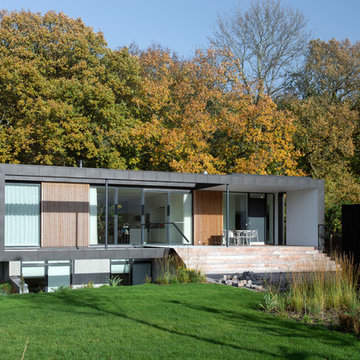
This is an example of a mid-sized modern two-storey concrete black exterior in Aarhus with a flat roof.
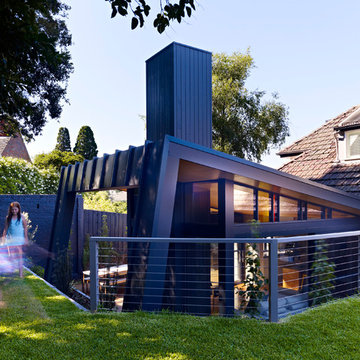
Rhiannon Slatter
This is an example of a large contemporary two-storey black exterior in Melbourne with metal siding.
This is an example of a large contemporary two-storey black exterior in Melbourne with metal siding.
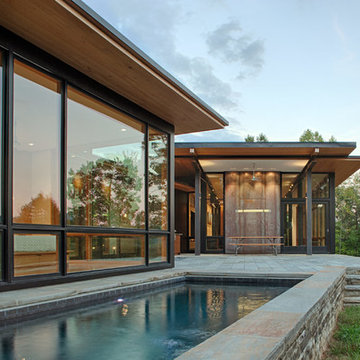
This modern lake house is located in the foothills of the Blue Ridge Mountains. The residence overlooks a mountain lake with expansive mountain views beyond. The design ties the home to its surroundings and enhances the ability to experience both home and nature together. The entry level serves as the primary living space and is situated into three groupings; the Great Room, the Guest Suite and the Master Suite. A glass connector links the Master Suite, providing privacy and the opportunity for terrace and garden areas.
Won a 2013 AIANC Design Award. Featured in the Austrian magazine, More Than Design. Featured in Carolina Home and Garden, Summer 2015.
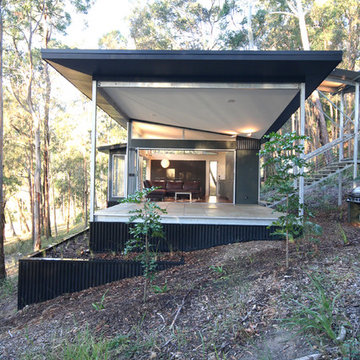
This house is a simple elegant structure - more permanent camping than significant imposition. The external deck with inverted hip roof extends the interior living spaces.
Photo; Guy Allenby

Moody colors contrast with white painted trim and a custom white oak coat hook wall in a combination laundry/mudroom that leads to the home from the garage entrance.
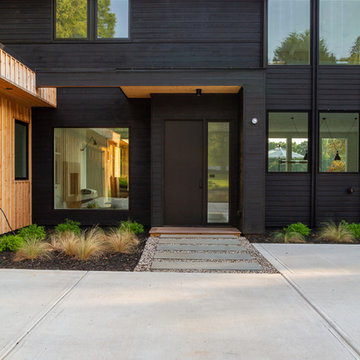
Nedoff Fotography
This is an example of a large scandinavian two-storey black house exterior in Charlotte with wood siding and a mixed roof.
This is an example of a large scandinavian two-storey black house exterior in Charlotte with wood siding and a mixed roof.

Exterior is done in a board and batten with stone accents. The color is Sherwin Williams Tricorn Black. The exterior lighting is black with copper accents. Some lights are bronze. Roofing is asphalt shingles.

Simple Modern Scandinavian inspired gable home in the woods of Minnesota
Inspiration for a small scandinavian two-storey black house exterior in Minneapolis with mixed siding, a gable roof, a shingle roof, a black roof and clapboard siding.
Inspiration for a small scandinavian two-storey black house exterior in Minneapolis with mixed siding, a gable roof, a shingle roof, a black roof and clapboard siding.
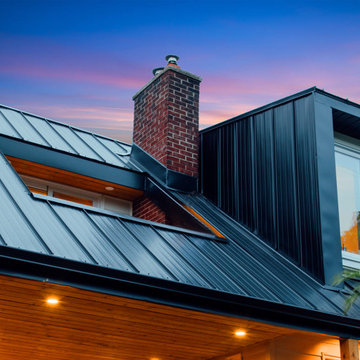
The metal cladding wraps around the original brick fireplace. A new balcony from the Master Bedroom looks out to the neighbourhood.
Mid-sized midcentury two-storey black house exterior in Ottawa with metal siding, a hip roof, a metal roof and a black roof.
Mid-sized midcentury two-storey black house exterior in Ottawa with metal siding, a hip roof, a metal roof and a black roof.
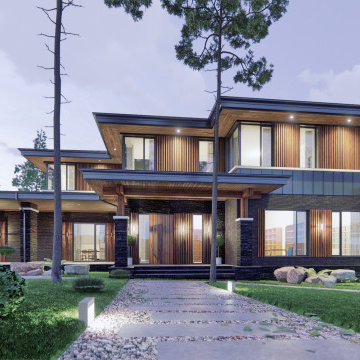
Проект особняка 400м2 в стиле прерий(Ф.Л.Райт)
Расположен среди вековых елей в лесном массиве подмосковья.
Характерная "парящая" кровля и угловые окна делают эту архитектуру максимально воздушной.
Внутри "openspace" гостиная-кухня,6 спален, кабинет
Четкое разделение центральным блоком с обслуживающими помещениями на зоны активного и пассивного времяпровождения

Design ideas for a small one-storey black exterior in San Francisco with metal siding, a shed roof, a metal roof and a black roof.
Black Exterior Design Ideas
5
