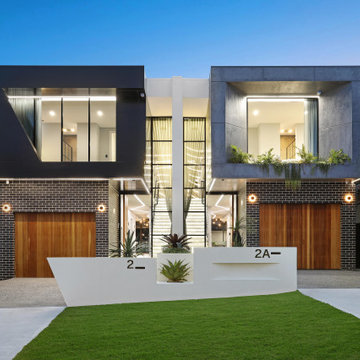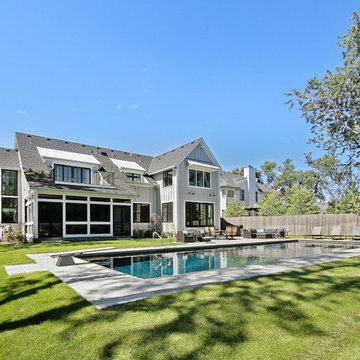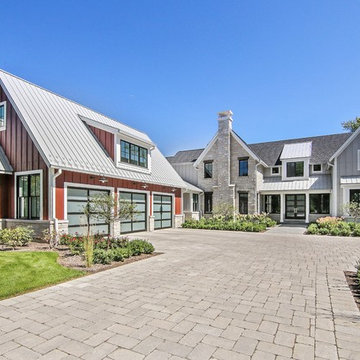Concrete Exterior Design Ideas
Refine by:
Budget
Sort by:Popular Today
21 - 40 of 10,073 photos
Item 1 of 3
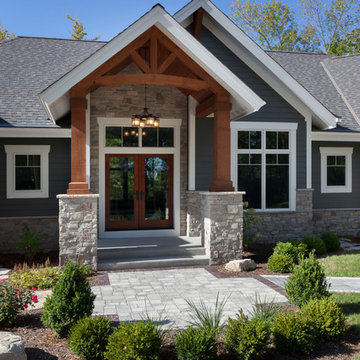
Modern mountain aesthetic in this fully exposed custom designed ranch. Exterior brings together lap siding and stone veneer accents with welcoming timber columns and entry truss. Garage door covered with standing seam metal roof supported by brackets. Large timber columns and beams support a rear covered screened porch. (Ryan Hainey)

Inspiration for a large contemporary three-storey concrete white house exterior in Grand Rapids with a flat roof.
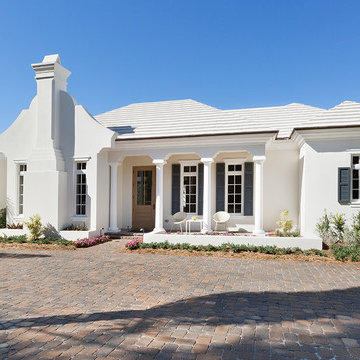
Front Exterior
Design ideas for a mid-sized beach style one-storey concrete white house exterior in Other with a hip roof and a tile roof.
Design ideas for a mid-sized beach style one-storey concrete white house exterior in Other with a hip roof and a tile roof.
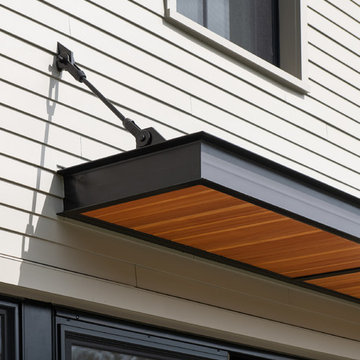
Ryan Bent Photography
This is an example of a mid-sized country three-storey concrete beige house exterior in Burlington with a gable roof and a metal roof.
This is an example of a mid-sized country three-storey concrete beige house exterior in Burlington with a gable roof and a metal roof.
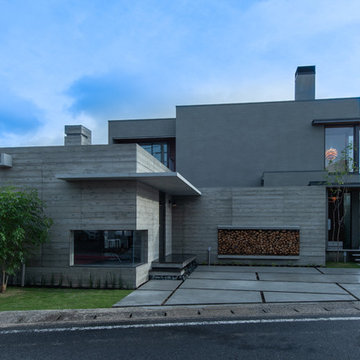
Photo of a mid-sized modern two-storey concrete grey house exterior in Other with a flat roof and a metal roof.
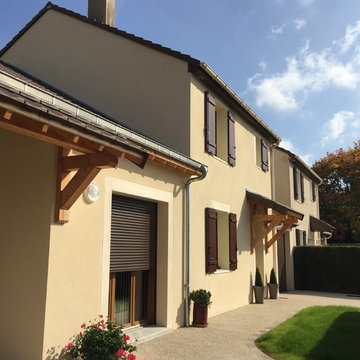
Vue extérieure de la maison
Mid-sized contemporary three-storey concrete beige townhouse exterior in Le Havre with a gable roof and a tile roof.
Mid-sized contemporary three-storey concrete beige townhouse exterior in Le Havre with a gable roof and a tile roof.
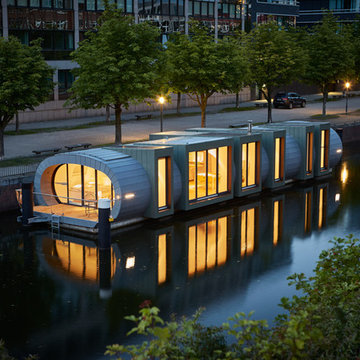
© Thomas Ebert, www.ebert-photo.com
Inspiration for a mid-sized industrial one-storey concrete grey house exterior in Hamburg with a flat roof and a mixed roof.
Inspiration for a mid-sized industrial one-storey concrete grey house exterior in Hamburg with a flat roof and a mixed roof.
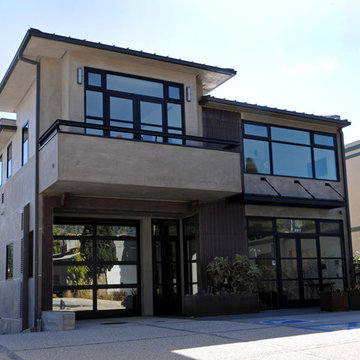
Mid-sized contemporary two-storey concrete beige exterior in Los Angeles with a flat roof.
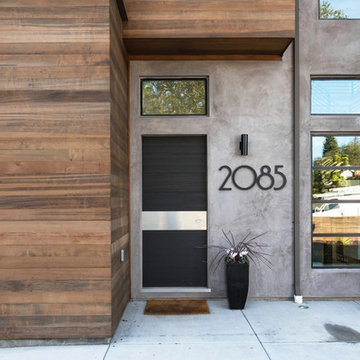
Inspiration for a large contemporary two-storey concrete grey exterior in San Francisco with a gable roof.
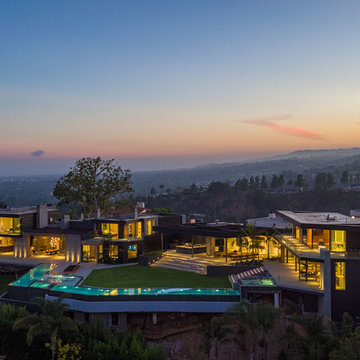
Photo of an expansive contemporary two-storey concrete grey house exterior in Los Angeles with a flat roof.
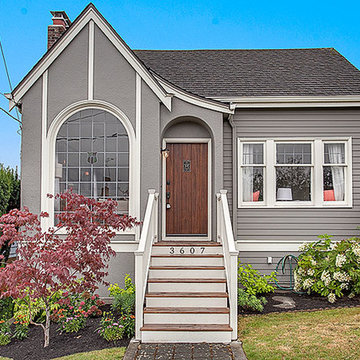
HD Estates
Design ideas for a transitional one-storey concrete grey exterior in Seattle.
Design ideas for a transitional one-storey concrete grey exterior in Seattle.
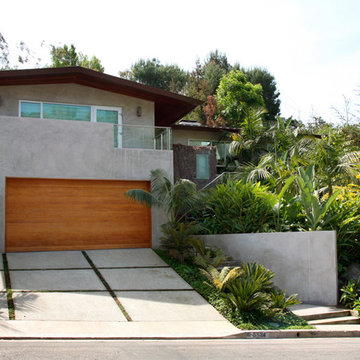
Photo of a large modern two-storey concrete grey exterior in Los Angeles with a gable roof.
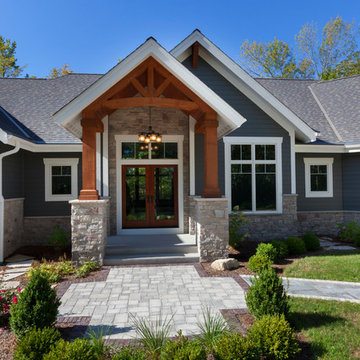
Modern mountain aesthetic in this fully exposed custom designed ranch. Exterior brings together lap siding and stone veneer accents with welcoming timber columns and entry truss. Garage door covered with standing seam metal roof supported by brackets. Large timber columns and beams support a rear covered screened porch. (Ryan Hainey)
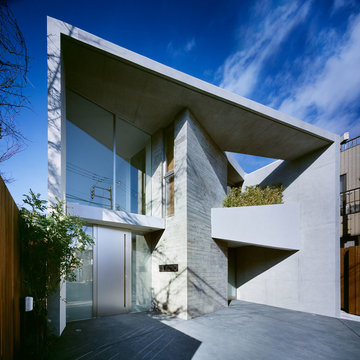
Photo of a contemporary two-storey concrete grey exterior in Tokyo Suburbs with a flat roof.
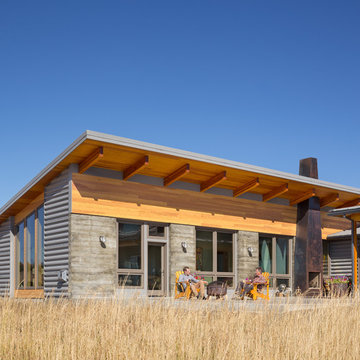
Josh Partee Photography
Design ideas for a mid-sized modern one-storey concrete grey exterior in Portland.
Design ideas for a mid-sized modern one-storey concrete grey exterior in Portland.
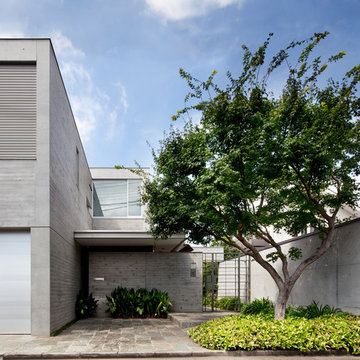
閑静な住宅地に計画したRC造2階建ての住宅。プライバシーの確保と開放性が求められた。そこで縦長のヴォリュームを敷地中央におき、南北両面に庭をとることで、 生活空間を緑豊かな緩衝空間で取り囲む配置とした。中央のヴォリュームはプログラムにあわせて4つのブロックに分節し、それらを少しだけずらしながら繋いでいる。これにより外部に表れるヴォリュームは程よく分節され、庭に変化がうまれる。また内部には視線や風の抜け道が生まれるとともに、空間に適度なたまりができた。エントランス・リビング・ダイニング・キッチン、各部屋からはそれぞれの空間の特性に合わせた庭を楽しむことができる。重厚感ある本実のRC壁・豊かな緑に囲われ、外との繋がりをもちながらも落ち着きのある住宅となった
主要用途:住宅
構造:RC造
構造設計:YSE
施工:滝沢建設
所在地:東京
竣工:2008
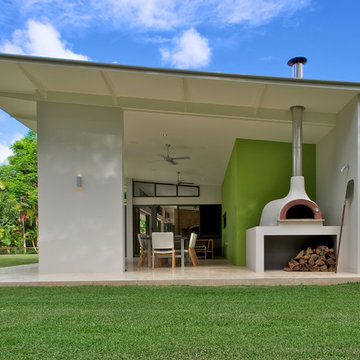
David Taylor
Design ideas for a large contemporary one-storey concrete white exterior in Sydney with a shed roof.
Design ideas for a large contemporary one-storey concrete white exterior in Sydney with a shed roof.
Concrete Exterior Design Ideas
2
