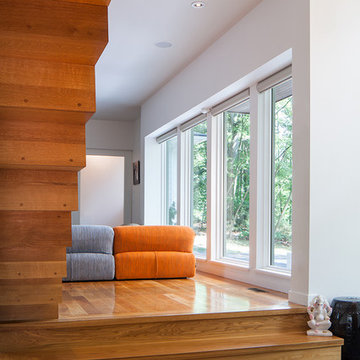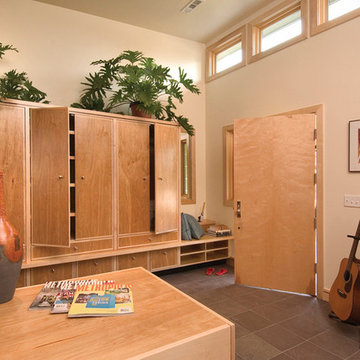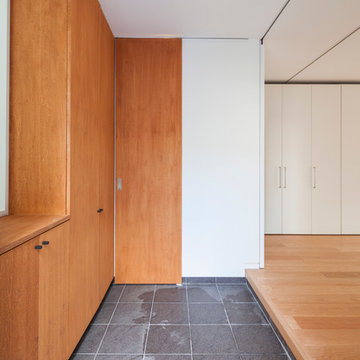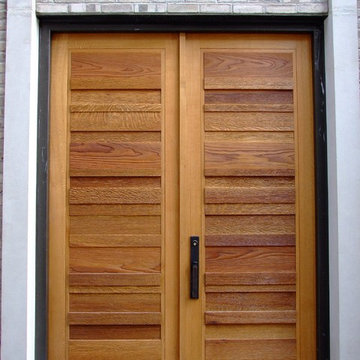Entryway Design Ideas
Refine by:
Budget
Sort by:Popular Today
201 - 220 of 7,254 photos
Item 1 of 2
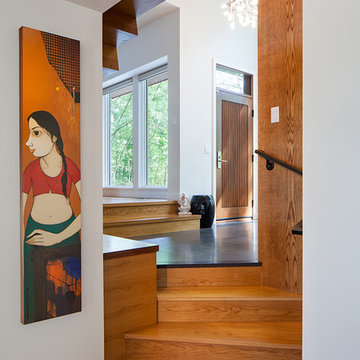
From the lower level looking into the entry foyer.
-Photography by Peter Kubilus
This is an example of a modern entryway in Philadelphia.
This is an example of a modern entryway in Philadelphia.
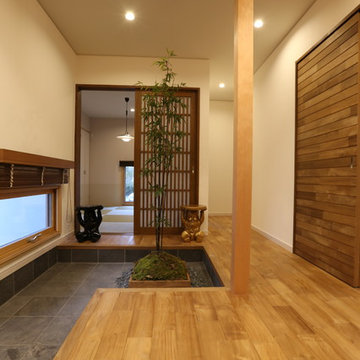
無垢のチーク、杉、樅の木やパインなどバランスよく使い、北欧を感じさせる落ち着いた空間に Photo by Hitomi Mese
Photo of an asian entry hall in Other with white walls, dark hardwood floors, a single front door and a brown front door.
Photo of an asian entry hall in Other with white walls, dark hardwood floors, a single front door and a brown front door.
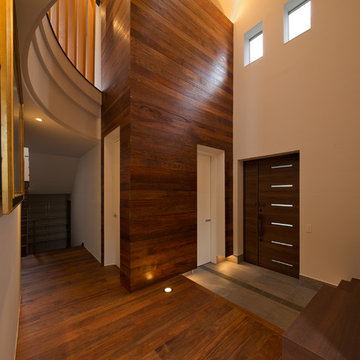
photo :ブリッツ・スタジオ 石井紀久
Design ideas for a modern entryway in Fukuoka with white walls, medium hardwood floors, a dark wood front door, a single front door and brown floor.
Design ideas for a modern entryway in Fukuoka with white walls, medium hardwood floors, a dark wood front door, a single front door and brown floor.
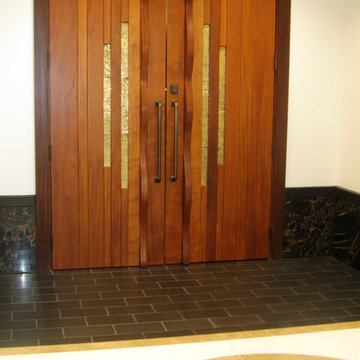
Doors are in the Ralph L. Carr Judicial Center in Denver, Co.
It is always exciting to find a balance in double doors between curves and straight lines. Not all the doors are equal in width, adding to its unique nature. Each door is a sculpture within itself.
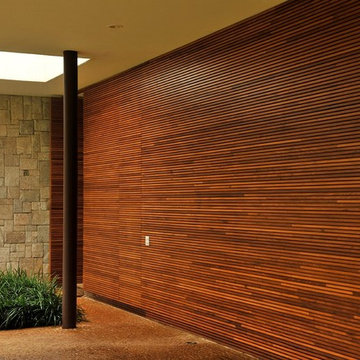
Romulo Fialdini
Design ideas for a contemporary entryway in Other.
Design ideas for a contemporary entryway in Other.
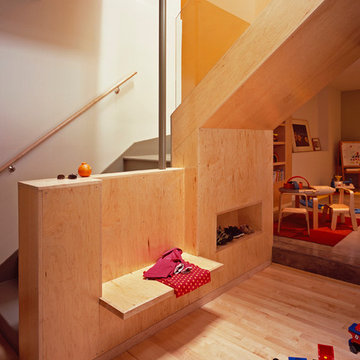
entry: bench and shoe storage.
keith baker, photographer
This is an example of a mid-sized modern foyer in San Francisco with orange walls and light hardwood floors.
This is an example of a mid-sized modern foyer in San Francisco with orange walls and light hardwood floors.
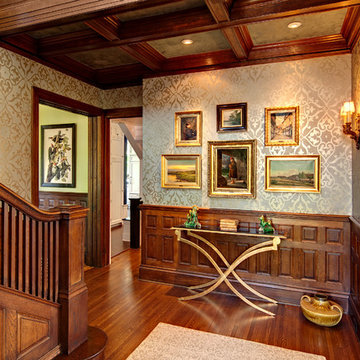
Mark Ehlen - Ehlen Creative
Design ideas for a mid-sized traditional foyer in Minneapolis with metallic walls, medium hardwood floors, a single front door and a dark wood front door.
Design ideas for a mid-sized traditional foyer in Minneapolis with metallic walls, medium hardwood floors, a single front door and a dark wood front door.
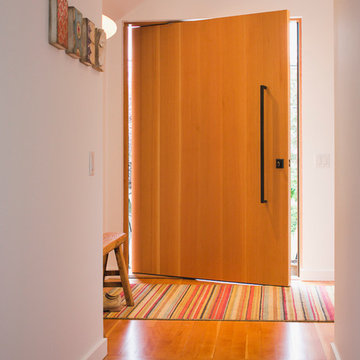
Rob Campbell Photography
Modern foyer in Vancouver with white walls, light hardwood floors, a pivot front door and a light wood front door.
Modern foyer in Vancouver with white walls, light hardwood floors, a pivot front door and a light wood front door.
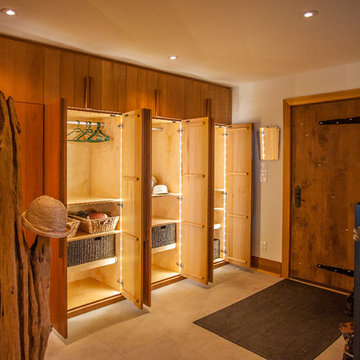
This entry features floor to ceiling cabinetry providing optimal storage space. Cedar planks clad the doors to create a natural yet modern look. When cubby doors are opened, LED lighting automatically illuminates the storage space.
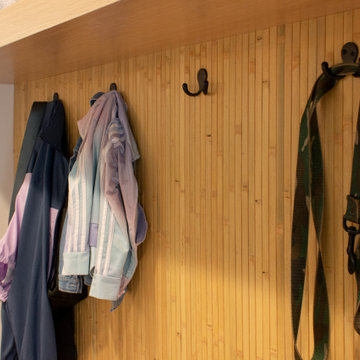
Entryway and built-in coat/shoe storage.
This is an example of a mid-sized contemporary mudroom in Chicago with a black front door and panelled walls.
This is an example of a mid-sized contemporary mudroom in Chicago with a black front door and panelled walls.

Cet ancien cabinet d’avocat dans le quartier du carré d’or, laissé à l’abandon, avait besoin d’attention. Notre intervention a consisté en une réorganisation complète afin de créer un appartement familial avec un décor épuré et contemplatif qui fasse appel à tous nos sens. Nous avons souhaité mettre en valeur les éléments de l’architecture classique de l’immeuble, en y ajoutant une atmosphère minimaliste et apaisante. En très mauvais état, une rénovation lourde et structurelle a été nécessaire, comprenant la totalité du plancher, des reprises en sous-œuvre, la création de points d’eau et d’évacuations.
Les espaces de vie, relèvent d’un savant jeu d’organisation permettant d’obtenir des perspectives multiples. Le grand hall d’entrée a été réduit, au profit d’un toilette singulier, hors du temps, tapissé de fleurs et d’un nez de cloison faisant office de frontière avec la grande pièce de vie. Le grand placard d’entrée comprenant la buanderie a été réalisé en bois de noyer par nos artisans menuisiers. Celle-ci a été délimitée au sol par du terrazzo blanc Carrara et de fines baguettes en laiton.
La grande pièce de vie est désormais le cœur de l’appartement. Pour y arriver, nous avons dû réunir quatre pièces et un couloir pour créer un triple séjour, comprenant cuisine, salle à manger et salon. La cuisine a été organisée autour d’un grand îlot mêlant du quartzite Taj Mahal et du bois de noyer. Dans la majestueuse salle à manger, la cheminée en marbre a été effacée au profit d’un mur en arrondi et d’une fenêtre qui illumine l’espace. Côté salon a été créé une alcôve derrière le canapé pour y intégrer une bibliothèque. L’ensemble est posé sur un parquet en chêne pointe de Hongris 38° spécialement fabriqué pour cet appartement. Nos artisans staffeurs ont réalisés avec détails l’ensemble des corniches et cimaises de l’appartement, remettant en valeur l’aspect bourgeois.
Un peu à l’écart, la chambre des enfants intègre un lit superposé dans l’alcôve tapissée d’une nature joueuse où les écureuils se donnent à cœur joie dans une partie de cache-cache sauvage. Pour pénétrer dans la suite parentale, il faut tout d’abord longer la douche qui se veut audacieuse avec un carrelage zellige vert bouteille et un receveur noir. De plus, le dressing en chêne cloisonne la chambre de la douche. De son côté, le bureau a pris la place de l’ancien archivage, et le vert Thé de Chine recouvrant murs et plafond, contraste avec la tapisserie feuillage pour se plonger dans cette parenthèse de douceur.
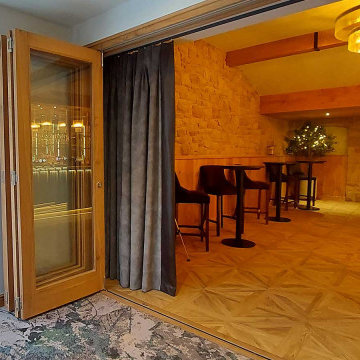
A wedding venue is an important consideration of any wedding day and its surroundings should provide sophistication, elegance and be memorable.
Planning your big day involves a lot preparation, thought and attention to detail.
The same principles had to be kept in mind, when Fusion By Design, a firm of commercial interior designers in Leeds, approached Oak By Design.
Their clients, Peak Edge Hotel of Chesterfield, required a grand and impressive ‘oak room’ to host their wedding receptions. Steve Perez, the owner of the hotel explained “The oak room would be a great addition to our outstanding wedding venue. Nestled on the edge of the Derbyshire’s beautiful Peak District National Park, we have everything the bridal party and their guests require for an unforgettable wedding day.”
A meeting was held to determine the key points and decisions were made on how to create the inspiring reception room.
The brief was to create an oak room that was light, airy and impressive. This would mean creating two large oak and glass roof lanterns, a ceiling of oak beams and a wall of oak and glass leading out to the gardens. Other items including bi-folding oak doors and solid oak doors that would create a grand entrance.
The oak room now offers an inviting, warm and sophisticated environment. Peak Edge Hotel are extremely pleased with the outcome and thanked Fusion By Design and Oak By Design for their input, creativity and professionalism.
If you are looking for a wedding venue, a commercial interior designer or an oak framed specialist, you know where to come!
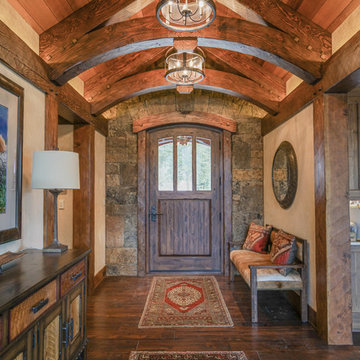
The welcoming entry with the stone surrounding the large arched wood entry door, the repetitive arched trusses and warm plaster walls beckons you into the home. The antique carpets on the floor add warmth and the help to define the space.
Interior Design: Lynne Barton Bier
Architect: David Hueter
Paige Hayes - photography
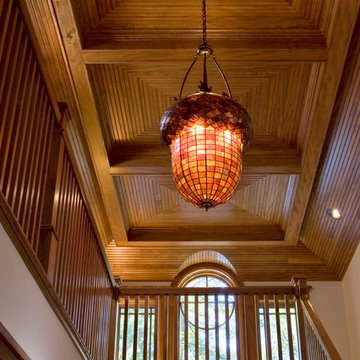
Tongue-and-groove wainscot with a rubbed-oil finish is applied to the ceiling in a distinctive pattern between the coffered beams
Scott Bergmann Photography
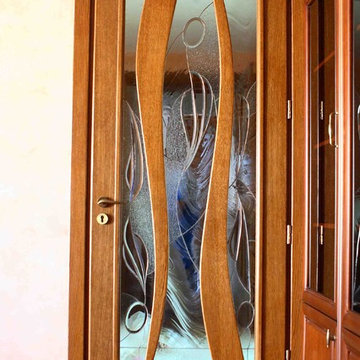
Solid Oak interior doors with a mixture of Tiffany style glass inserts.
Photo of a traditional entryway in Toronto.
Photo of a traditional entryway in Toronto.
Entryway Design Ideas
11

