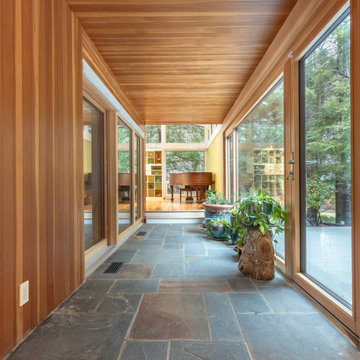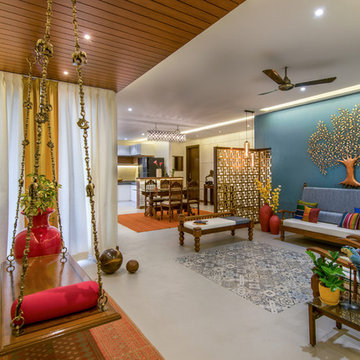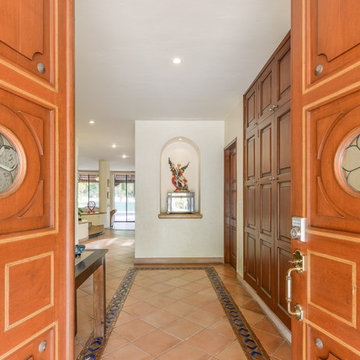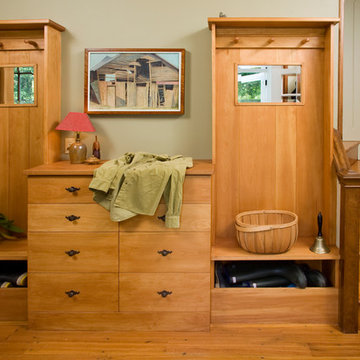Entryway Design Ideas
Refine by:
Budget
Sort by:Popular Today
261 - 280 of 7,258 photos
Item 1 of 2
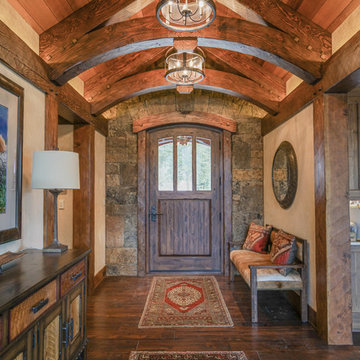
The welcoming entry with the stone surrounding the large arched wood entry door, the repetitive arched trusses and warm plaster walls beckons you into the home. The antique carpets on the floor add warmth and the help to define the space.
Interior Design: Lynne Barton Bier
Architect: David Hueter
Paige Hayes - photography
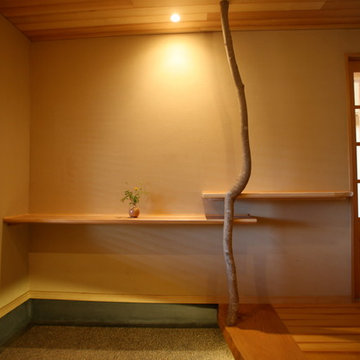
玄関の飾り棚
シューズクローゼットを別に設けているので、
玄関周りはスッキリと片付きます。
玄関は お客様をお迎えする場としています。
Design ideas for a mid-sized front door in Other with beige walls, a sliding front door and a medium wood front door.
Design ideas for a mid-sized front door in Other with beige walls, a sliding front door and a medium wood front door.
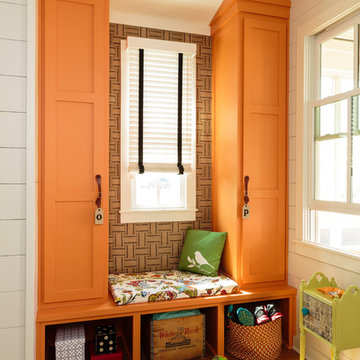
Photography by: Mark Lohman
Styled by: Sunday Hendrickson
Design ideas for a mid-sized country mudroom in Little Rock with multi-coloured walls, medium hardwood floors and brown floor.
Design ideas for a mid-sized country mudroom in Little Rock with multi-coloured walls, medium hardwood floors and brown floor.
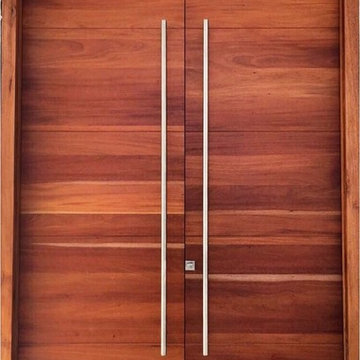
Borano Stockholm Double Door with Rectangular Flat Custom Pulls
Design ideas for a modern front door in Miami with a double front door.
Design ideas for a modern front door in Miami with a double front door.
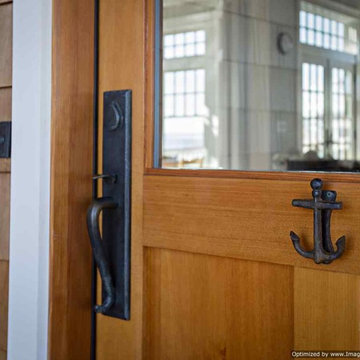
Close up of the oil-rubbed bronze hardware on the bayside home.
Photography by John Martinelli
Photo of a mid-sized beach style front door in Philadelphia with a single front door and a medium wood front door.
Photo of a mid-sized beach style front door in Philadelphia with a single front door and a medium wood front door.
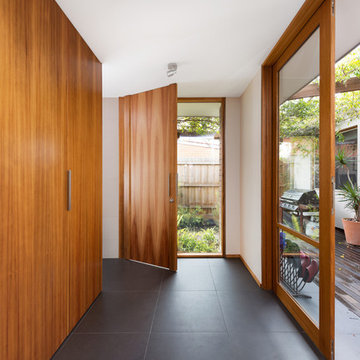
Concealed laundry and guest bathroom adjacent double doors opening to deck, studio and yard.
Photo by Matthew Mallett
This is an example of a contemporary entryway in Melbourne with white walls and black floor.
This is an example of a contemporary entryway in Melbourne with white walls and black floor.
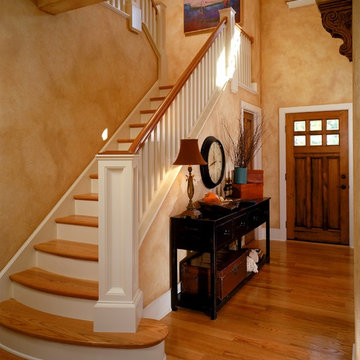
Inspiration for a traditional entryway in New York with orange walls, a single front door and a medium wood front door.
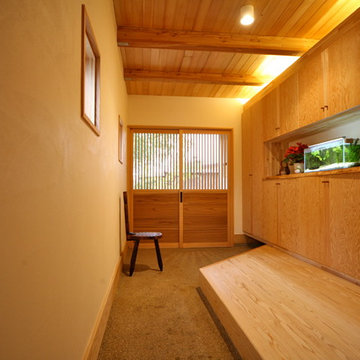
造り付け収納
建具は縦框を入れ、突板の練付け合板を使用。
趣味の自転車を搬入する為、玄関土間から納戸の土間まで
つながっています。
Photo of a mid-sized asian entry hall in Other with white walls, a sliding front door, a light wood front door and grey floor.
Photo of a mid-sized asian entry hall in Other with white walls, a sliding front door, a light wood front door and grey floor.
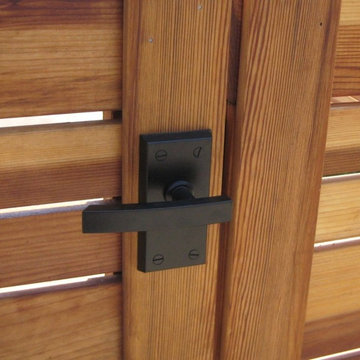
This project involved two driveway gates put up by the homeowners, one at the street, one in line with house to separate the back yard. They have young children and needed to ensure their safety when they're playing outside.
We designed the Nero Latch for this project. The Nero is a lever gate latch, with the plate measuring 2.5"w x 5"h. Parts are made of stainless steel and aluminum, and everything is powder coated satin black.The latch is self-latching. The style of the latch lends itself to contemporary, traditional, and transitional projects.
Photo: C Perham
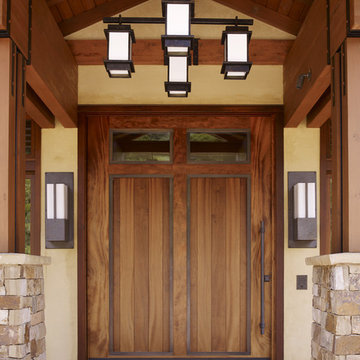
Photo of a large arts and crafts front door in San Francisco with a medium wood front door.
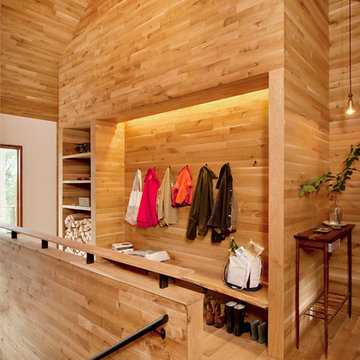
Hardwood flooring finished with WOCA Master Oil Natural. Wood Paneling, shelves and ceiling finished with a custom blend of WOCA Master Oil Natural and WOCA Color Oil 119 Walnut.
Lang Architecture, http://langarchitecture.com/projects/hudson-woods
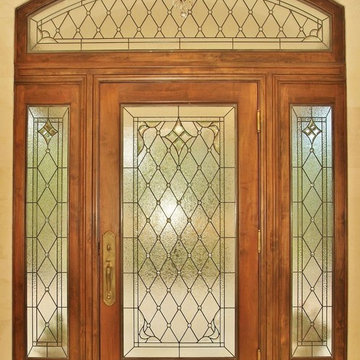
It's very common for homes in Denver to be built with large windows in the entryway or front of the home. The windows look elegant and allow for plenty of natural sunlight to fill the interior space. However, as these homeowners found, the large windows allowed strangers to see straight into the home. These stained glass sidelights and transom prevent outsiders from looking into the foyer while still allowing plenty of sunlight to brighten the room.
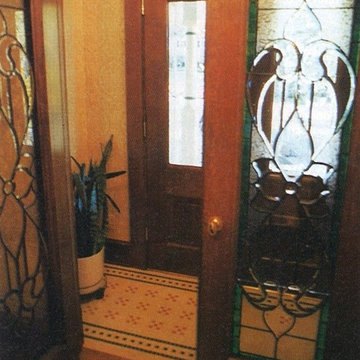
"Salvaged stained-glass windows lend an air of authenticity to the main stairway. The windows' color palette informed some of the choices made for tertiary interior decoration such as the tilework in the entryway."
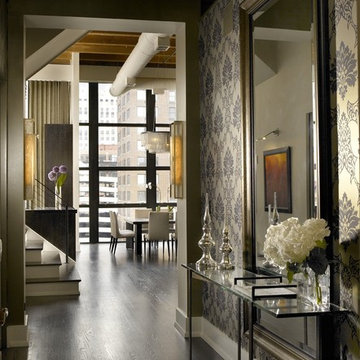
Front Foyer
Inspiration for an industrial entry hall in Chicago with black walls.
Inspiration for an industrial entry hall in Chicago with black walls.
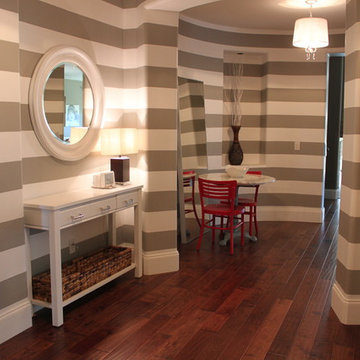
Photo by Michelle Rasmussen of www.wondertimephoto.com
Design ideas for a contemporary entry hall in Salt Lake City.
Design ideas for a contemporary entry hall in Salt Lake City.

Midcentury Modern inspired new build home. Color, texture, pattern, interesting roof lines, wood, light!
Inspiration for a small midcentury mudroom in Detroit with white walls, light hardwood floors, a double front door, a dark wood front door and brown floor.
Inspiration for a small midcentury mudroom in Detroit with white walls, light hardwood floors, a double front door, a dark wood front door and brown floor.
Entryway Design Ideas
14
