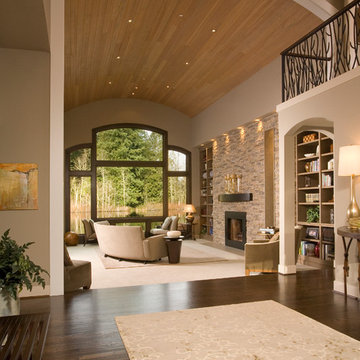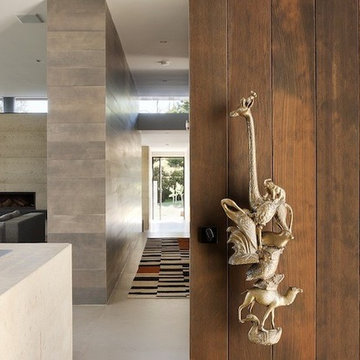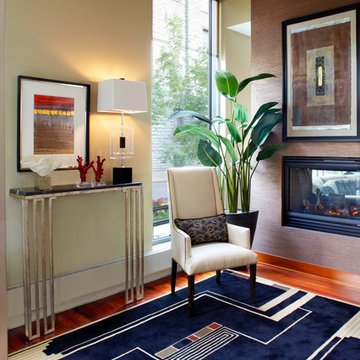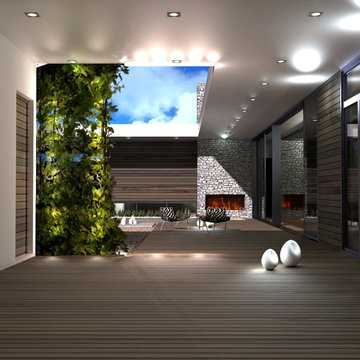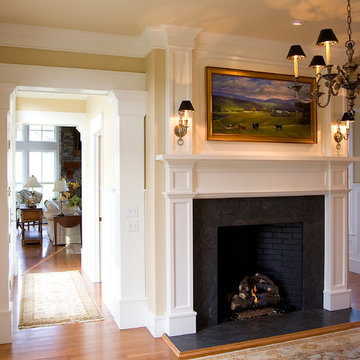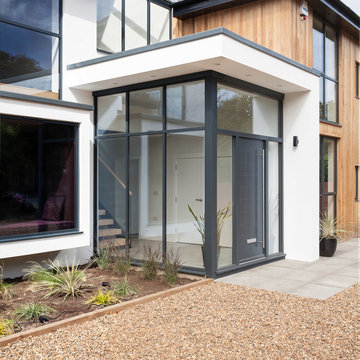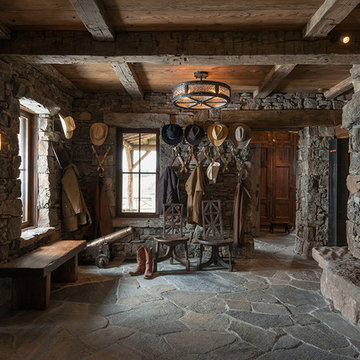Entryway Design Ideas
Refine by:
Budget
Sort by:Popular Today
101 - 120 of 2,254 photos
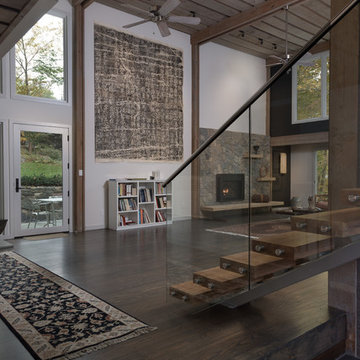
Design ideas for a mid-sized modern front door in New York with white walls, porcelain floors, a single front door and brown floor.
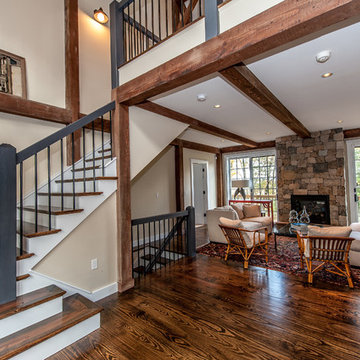
Entryway/staircase opens to the living room.
Yankee Barn Homes
Stephanie Martin
Northpeak Design
Design ideas for a large country foyer in Boston with beige walls, dark hardwood floors, a double front door and brown floor.
Design ideas for a large country foyer in Boston with beige walls, dark hardwood floors, a double front door and brown floor.
Find the right local pro for your project
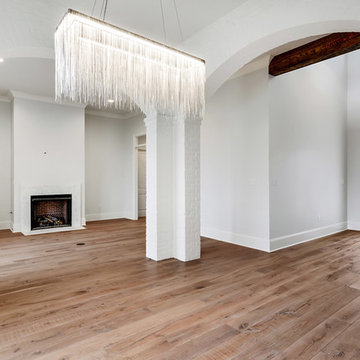
Inspiration for a large transitional foyer in New Orleans with white walls, light hardwood floors, a single front door, a white front door and brown floor.
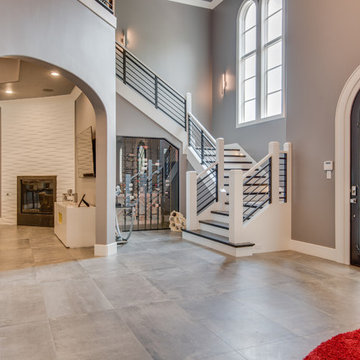
Inspiration for a transitional foyer in Dallas with concrete floors, a single front door, a glass front door and grey floor.
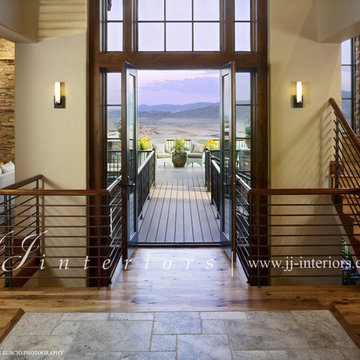
A welcoming view of the Colorado Foothills invite you through the front door. Crisp lines coupled with rich texture create warmth and natural beauty.
Photography by Ron Ruscio
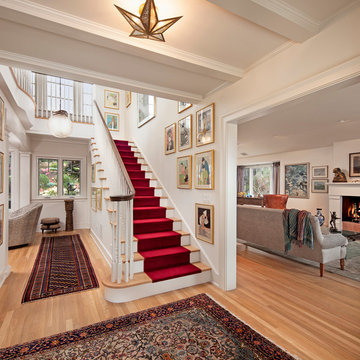
Jim Bartsch
Photo of a mid-sized traditional foyer in Santa Barbara with white walls and light hardwood floors.
Photo of a mid-sized traditional foyer in Santa Barbara with white walls and light hardwood floors.

The inviting living room with coffered ceilings and elegant wainscoting is right off of the double height foyer. The dining area welcomes you into the center of the great room beyond.
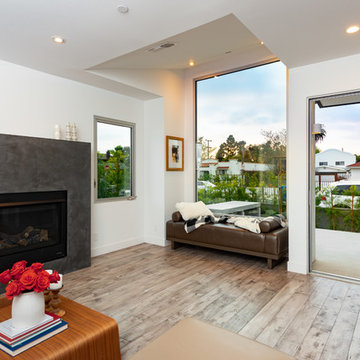
Large contemporary foyer in Los Angeles with white walls, medium hardwood floors, a pivot front door, a glass front door and brown floor.
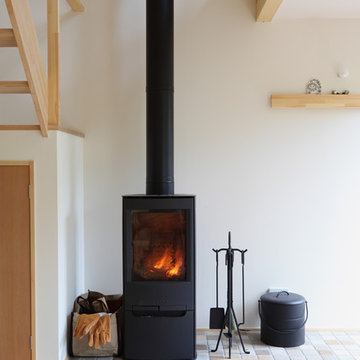
ダイニングと直結するレンガのマッドルーム。エントランス空間を視覚的にゾーニングする。薪ストーブを配置したことで、機能性を備えた省スペースを実現。
Design ideas for a modern mudroom with brick floors and multi-coloured floor.
Design ideas for a modern mudroom with brick floors and multi-coloured floor.
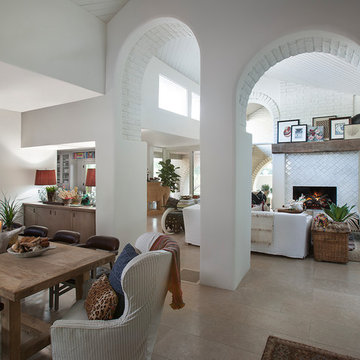
This Paradise Valley stunner was a down-to-the-studs renovation. The owner, a successful business woman and owner of Bungalow Scottsdale -- a fabulous furnishings store, had a very clear vision. DW's mission was to re-imagine the 1970's solid block home into a modern and open place for a family of three. The house initially was very compartmentalized including lots of small rooms and too many doors to count. With a mantra of simplify, simplify, simplify, Architect CP Drewett began to look for the hidden order to craft a space that lived well.
This residence is a Moroccan world of white topped with classic Morrish patterning and finished with the owner's fabulous taste. The kitchen was established as the home's center to facilitate the owner's heart and swagger for entertaining. The public spaces were reimagined with a focus on hospitality. Practicing great restraint with the architecture set the stage for the owner to showcase objects in space. Her fantastic collection includes a glass-top faux elephant tusk table from the set of the infamous 80's television series, Dallas.
It was a joy to create, collaborate, and now celebrate this amazing home.
Project Details:
Architecture: C.P. Drewett, AIA, NCARB; Drewett Works, Scottsdale, AZ
Interior Selections: Linda Criswell, Bungalow Scottsdale, Scottsdale, AZ
Photography: Dino Tonn, Scottsdale, AZ
Featured in: Phoenix Home and Garden, June 2015, "Eclectic Remodel", page 87.
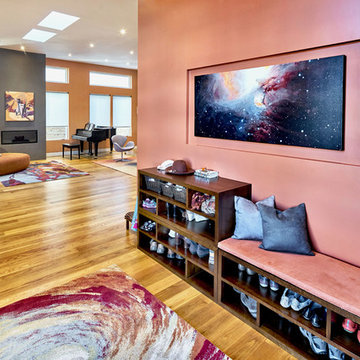
This is an example of a mid-sized contemporary foyer in San Francisco with pink walls and light hardwood floors.
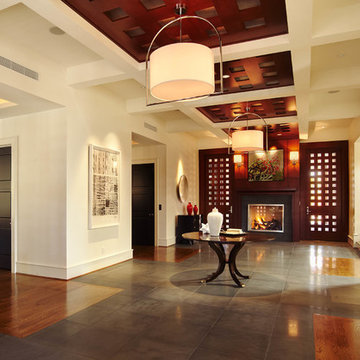
N.C. State Chancellor's Residence by Rufty Homes in Raleigh, N.C.
This is an example of an expansive contemporary foyer in Raleigh with beige walls, medium hardwood floors, a double front door and a dark wood front door.
This is an example of an expansive contemporary foyer in Raleigh with beige walls, medium hardwood floors, a double front door and a dark wood front door.
Entryway Design Ideas
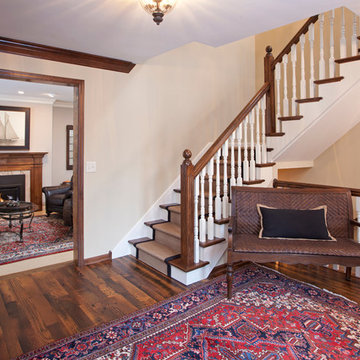
The entrance into a home plays a significant role in how a home flows and the feeling it emits. We took existing millwork and added paint grade pieces mixed with existing stained pieces to create a comfortable, warm, and inviting space. | Photography: Landmark Photography
6
