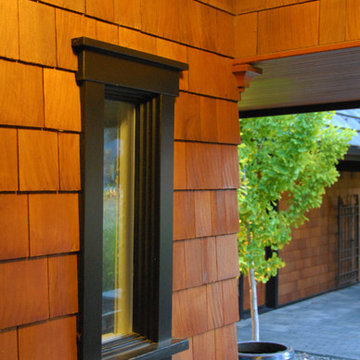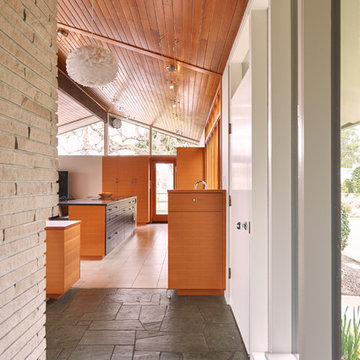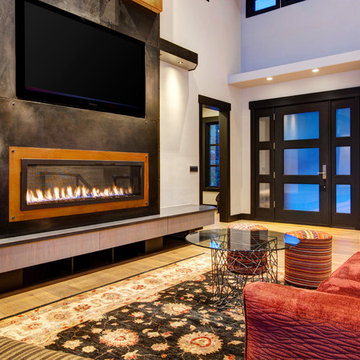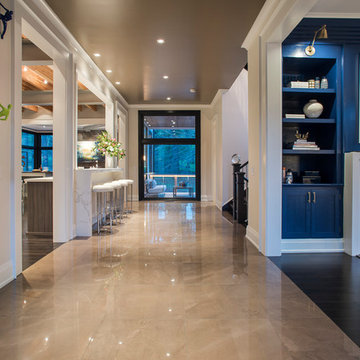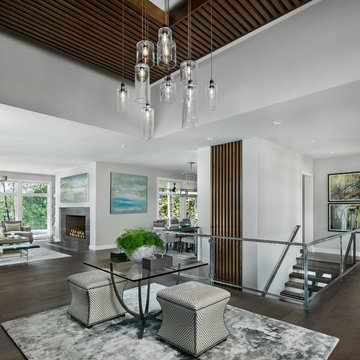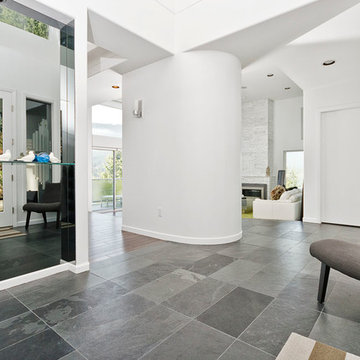Entryway Design Ideas
Refine by:
Budget
Sort by:Popular Today
141 - 160 of 2,254 photos
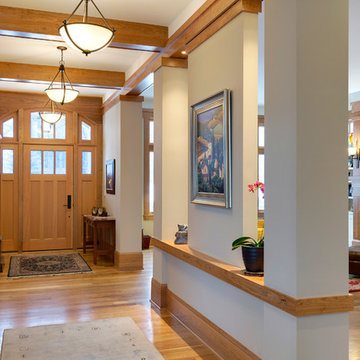
Design: RDS Architects | Photography: Spacecrafting Photography
Photo of a large transitional entry hall in Minneapolis with beige walls, medium hardwood floors, a single front door and a medium wood front door.
Photo of a large transitional entry hall in Minneapolis with beige walls, medium hardwood floors, a single front door and a medium wood front door.
Find the right local pro for your project
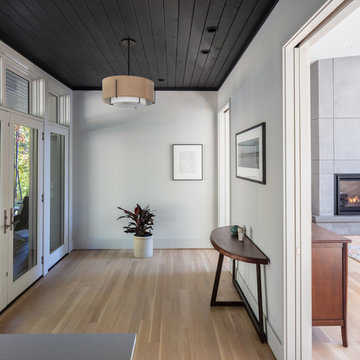
Photography by Keith Isaacs
Mid-sized midcentury foyer in Other with white walls, medium hardwood floors, a double front door, a white front door and brown floor.
Mid-sized midcentury foyer in Other with white walls, medium hardwood floors, a double front door, a white front door and brown floor.
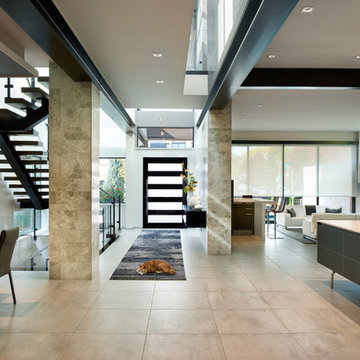
Design ideas for a large contemporary foyer in Denver with white walls, porcelain floors, a single front door, a black front door and grey floor.
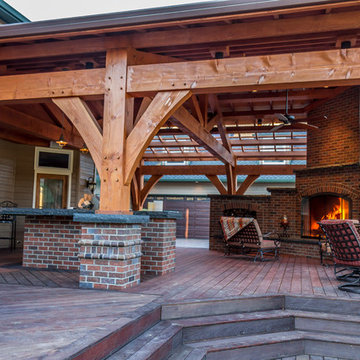
Arrow Timber Framing
9726 NE 302nd St, Battle Ground, WA 98604
(360) 687-1868
Web Site: https://www.arrowtimber.com
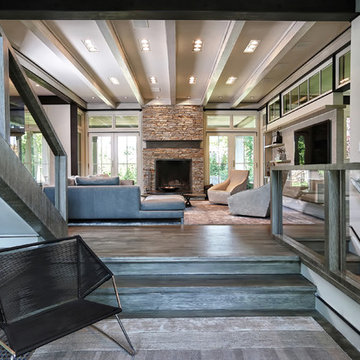
Modern front door in New York with grey walls, a single front door, grey floor and dark hardwood floors.
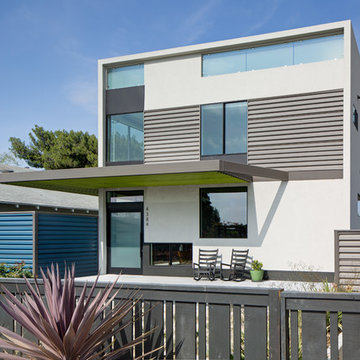
Brady Architectural Photography
Design ideas for a mid-sized contemporary front door in San Diego with a pivot front door, a black front door and white walls.
Design ideas for a mid-sized contemporary front door in San Diego with a pivot front door, a black front door and white walls.
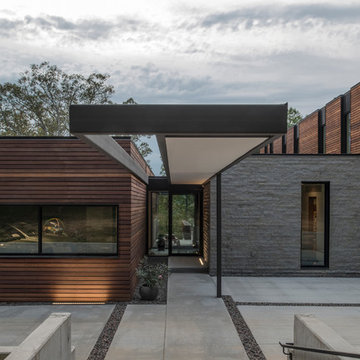
Aaron Kimberlin
Inspiration for a contemporary front door in Other with brown walls, concrete floors, a single front door, a glass front door and grey floor.
Inspiration for a contemporary front door in Other with brown walls, concrete floors, a single front door, a glass front door and grey floor.
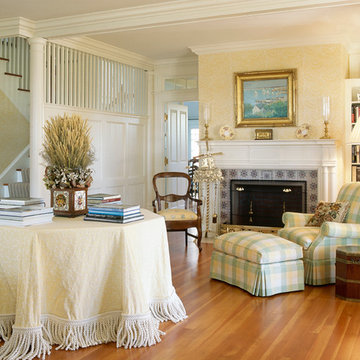
Glowing antique Fir floors and a wood burning fireplace welcome visitors to this elegant summer house. An octagonal skirted table piled high with books and a comfortable chair and ottoman make this a cozy inviting space. Photo by Phillip Ennis
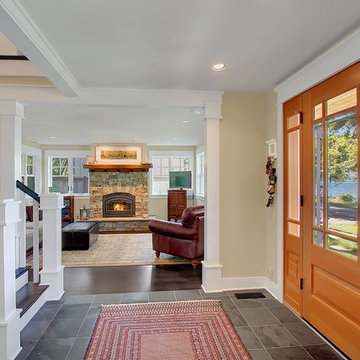
Inspiration for a mid-sized arts and crafts foyer in Seattle with slate floors.
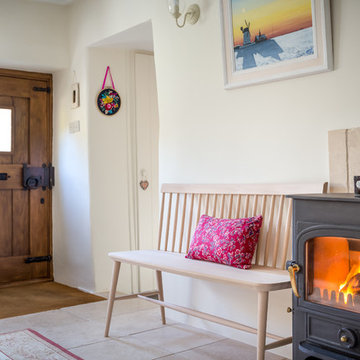
Oliver Grahame Photography - shot for Character Cottages.
This is a 4 bedroom cottage to rent in Shilton, Oxfordshire that sleeps 8.
For more info see - www.character-cottages.co.uk/all-properties/cotswolds-all/friesland-cottage
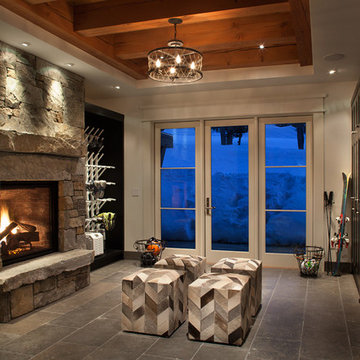
Inspiration for a mid-sized country mudroom in Salt Lake City with a glass front door, white walls, ceramic floors and a single front door.
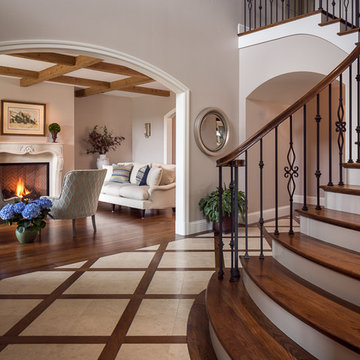
Grand Entry with spiral staircase. Arched openings. Diamond pattern wood floors with tile insets. Traditional French style fireplace mantel. Atherton, CA.
Photo credit: Scott Hargis
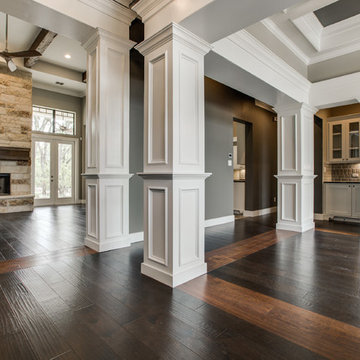
We would be ecstatic to design/build yours too.
☎️ 210-387-6109 ✉️ sales@genuinecustomhomes.com
Inspiration for a large arts and crafts foyer in Austin with dark hardwood floors, multi-coloured walls, a single front door and a dark wood front door.
Inspiration for a large arts and crafts foyer in Austin with dark hardwood floors, multi-coloured walls, a single front door and a dark wood front door.
Entryway Design Ideas
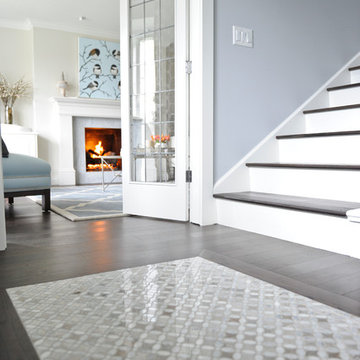
A Carrera marble mosaic inlay creates a grand entrance in the foyer. Tracey Ayton
This is an example of a mid-sized transitional foyer in Vancouver with blue walls and dark hardwood floors.
This is an example of a mid-sized transitional foyer in Vancouver with blue walls and dark hardwood floors.
8
