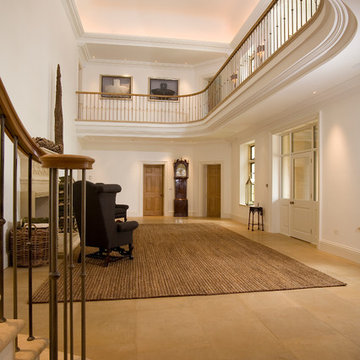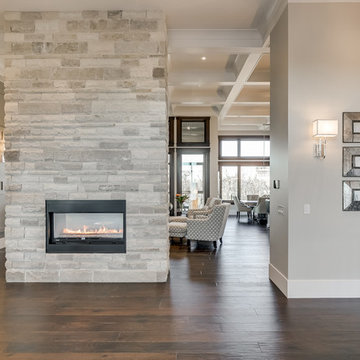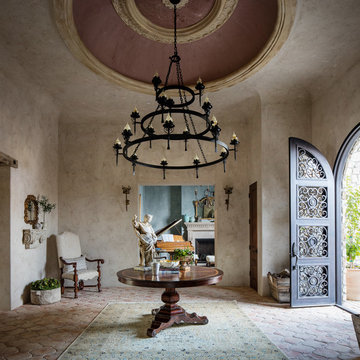Entryway Design Ideas
Refine by:
Budget
Sort by:Popular Today
161 - 180 of 2,254 photos
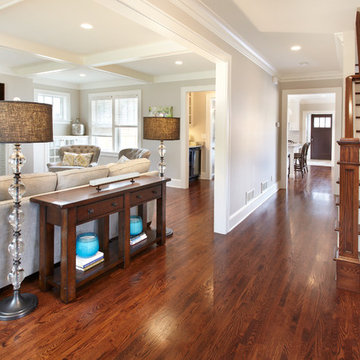
Troy Gustafson
Mid-sized transitional foyer in Minneapolis with grey walls, medium hardwood floors, a single front door and a dark wood front door.
Mid-sized transitional foyer in Minneapolis with grey walls, medium hardwood floors, a single front door and a dark wood front door.
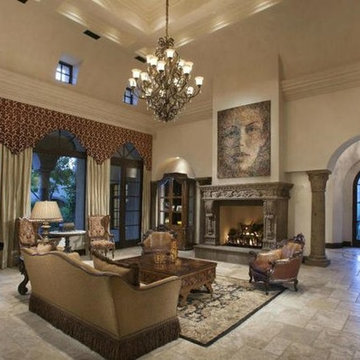
Double doors are a great way to add elegance to a space or to make an entrance seem more grand.
Want more inspiring photos? Follow us on Facebook, Twitter, Pinterest and Instagram!
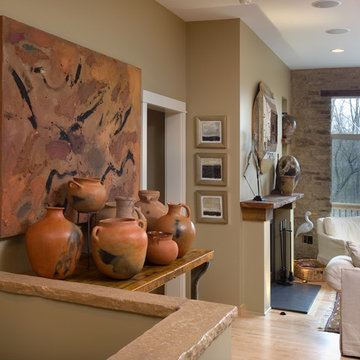
This is an example of a country entryway in Columbus with beige walls and light hardwood floors.
Find the right local pro for your project
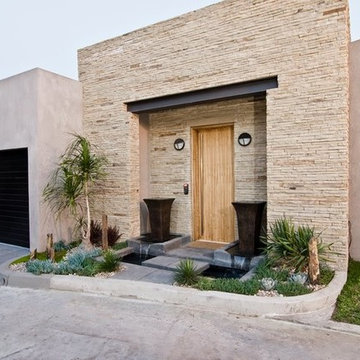
Harold Way Hollywood Hills modern home front door exterior & landscape design
Photo of a modern front door in Los Angeles with beige walls, a single front door and a light wood front door.
Photo of a modern front door in Los Angeles with beige walls, a single front door and a light wood front door.
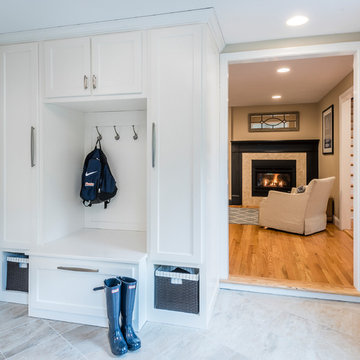
Elaine Fredrick
This is an example of a mid-sized transitional mudroom in Boston with beige walls, porcelain floors and a single front door.
This is an example of a mid-sized transitional mudroom in Boston with beige walls, porcelain floors and a single front door.
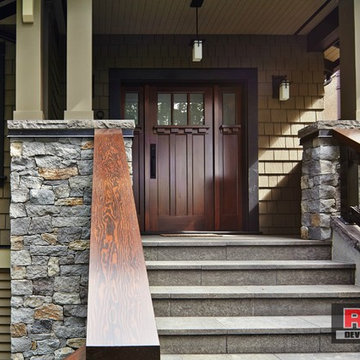
This beautiful front entry features a natural wood front door with side lights and contemporary lighting fixtures. The light grey basalt stone pillars flank the front flamed black tusk 12" X 18" basalt tiles on the stairs and porch floor.
Picture by: Martin Knowles
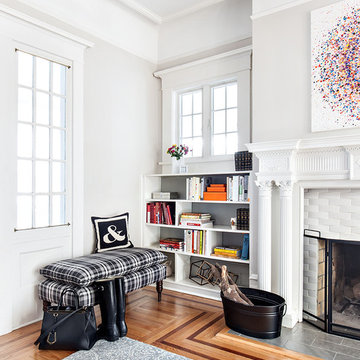
Regan Wood Photography
Mid-sized transitional foyer in New York with beige walls, medium hardwood floors, a single front door and a white front door.
Mid-sized transitional foyer in New York with beige walls, medium hardwood floors, a single front door and a white front door.
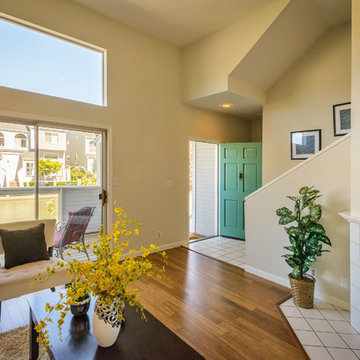
Entry and living room
Design ideas for a mid-sized beach style entryway in San Francisco.
Design ideas for a mid-sized beach style entryway in San Francisco.
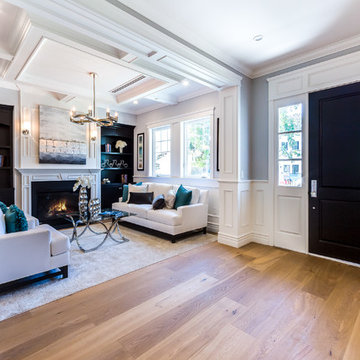
Bay Builders & Remodeling, Inc.
Inspiration for a country entryway in Los Angeles.
Inspiration for a country entryway in Los Angeles.
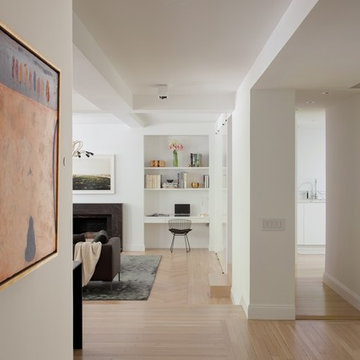
Peter Dressell, Photography
KallosTurin, Designer
Design ideas for a small contemporary foyer in New York with white walls, light hardwood floors, a single front door, a white front door and brown floor.
Design ideas for a small contemporary foyer in New York with white walls, light hardwood floors, a single front door, a white front door and brown floor.
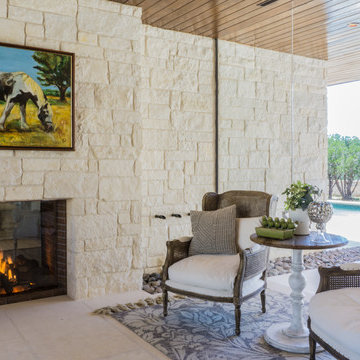
The Vineyard Farmhouse in the Peninsula at Rough Hollow. This 2017 Greater Austin Parade Home was designed and built by Jenkins Custom Homes. Cedar Siding and the Pine for the soffits and ceilings was provided by TimberTown.
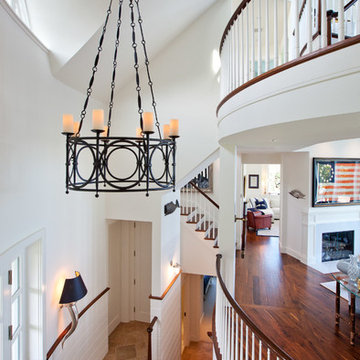
Peter Vanderwarker
Design ideas for a beach style front door in Boston with white walls, dark hardwood floors, a single front door and a white front door.
Design ideas for a beach style front door in Boston with white walls, dark hardwood floors, a single front door and a white front door.
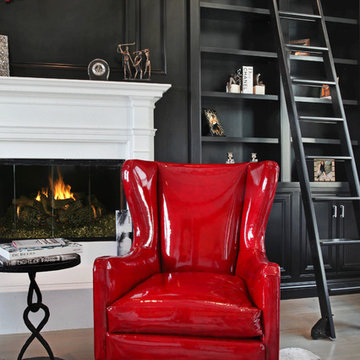
Design ideas for a mid-sized modern entryway in Los Angeles with light hardwood floors.
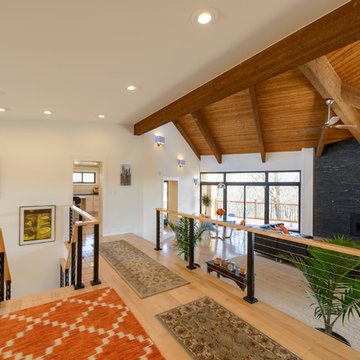
Entry and Great Room
The home's entryway was once blocked by the elevator and half-wall between it and the great room. By removing the elevator, installing the new staircase, and using minimalist railings, the entire space become one cohesive open area.
Tan brick, heavy wood accents, textured walls, tiles, and outdated metals made the great room look both old and tired. Sawdust Therapy updated the fireplace with dry-laid stone and dark fireplace for a modern feel. White walls, modern lighting, and a modern railing divider help accent the new windows and revived wood ceiling.Photos By Michael Schneider
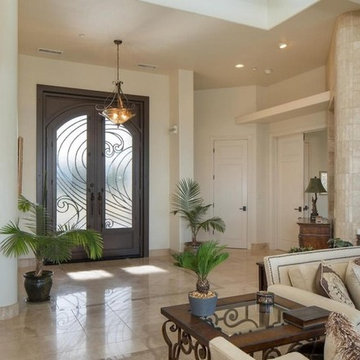
Contemporary design by Nanke, foyer
Photo of a large contemporary foyer in Phoenix with beige walls, porcelain floors, a double front door and a metal front door.
Photo of a large contemporary foyer in Phoenix with beige walls, porcelain floors, a double front door and a metal front door.
Entryway Design Ideas
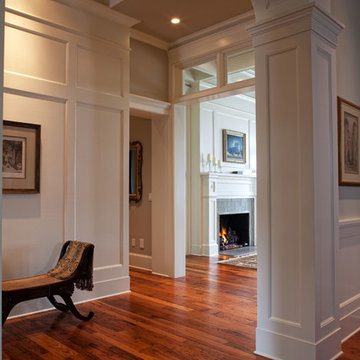
Design ideas for a large traditional entry hall in Charleston with white walls and medium hardwood floors.
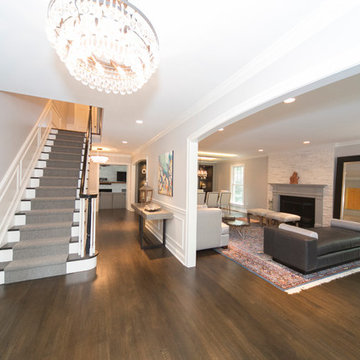
MBW Designs Contemporary Open Living Room and Foyer
Photo by Simply Arlie
Large contemporary foyer in DC Metro with grey walls, dark hardwood floors, a single front door, a black front door and brown floor.
Large contemporary foyer in DC Metro with grey walls, dark hardwood floors, a single front door, a black front door and brown floor.
9
