Entryway Design Ideas with Wallpaper
Refine by:
Budget
Sort by:Popular Today
121 - 140 of 1,452 photos
Item 1 of 2
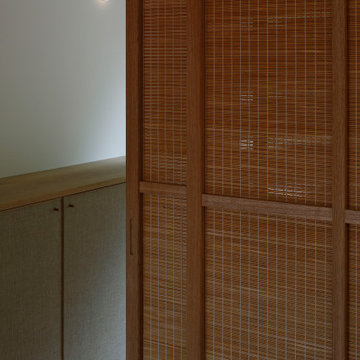
Inspiration for a mid-sized entry hall in Other with white walls, concrete floors, a single front door, a light wood front door, beige floor, wallpaper and wallpaper.
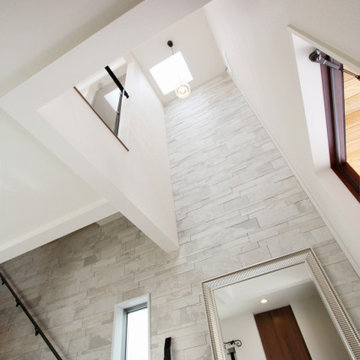
もともとはクロスでしたが、吹き抜け部分も全て、ホワイトとグレーの表情が豊かなタイルを貼りました。吹き抜けの天窓やリビングからの光がタイルの凹凸への陰影をつけ、立体感のある壁面となっています。
Mid-sized modern entry hall in Tokyo with white walls, marble floors, a single front door, a dark wood front door, grey floor, wallpaper and wallpaper.
Mid-sized modern entry hall in Tokyo with white walls, marble floors, a single front door, a dark wood front door, grey floor, wallpaper and wallpaper.
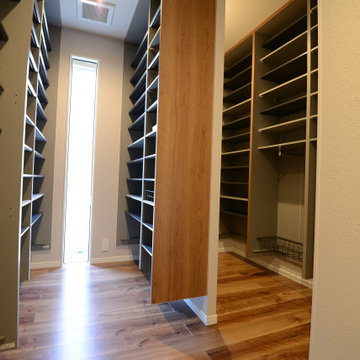
シューズクロークには靴をはじめ、出かける際必要な物(上着・レインコート・スポーツ用品等)を収納できる。出入口には姿見を設置し、お年頃の身嗜みを整えてから出かけることが出来るエリアとなっています。
Photo of a large modern entry hall in Other with white walls, plywood floors, a single front door, a black front door, brown floor, wallpaper and wallpaper.
Photo of a large modern entry hall in Other with white walls, plywood floors, a single front door, a black front door, brown floor, wallpaper and wallpaper.
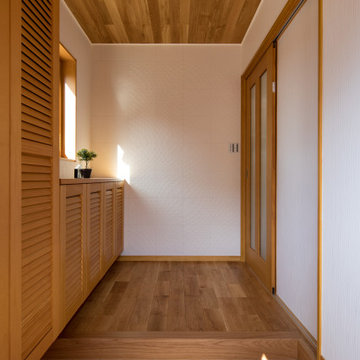
This is an example of a contemporary entry hall in Other with white walls, medium hardwood floors, a single front door, a medium wood front door, brown floor, wallpaper and wallpaper.
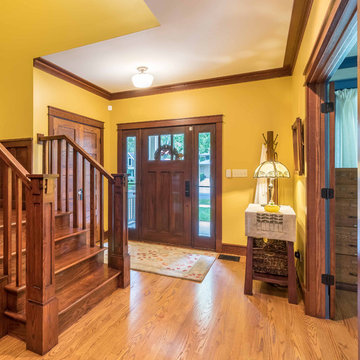
The Entry foyer provides an ample coat closet, as well as space for greeting guests. The unique front door includes operable sidelights for additional light and ventilation. This space opens to the Stair, Den, and Hall which leads to the primary living spaces and core of the home. The Stair includes a comfortable built-in lift-up bench for storage. Beautifully detailed stained oak trim is highlighted throughout the home.
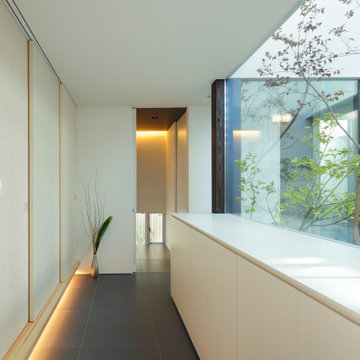
Photo of a contemporary entryway in Other with white walls, porcelain floors, grey floor, wallpaper and wallpaper.
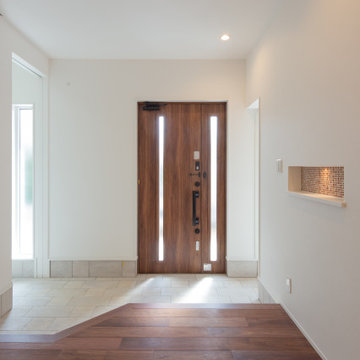
玄関空間の色合いを、ホワイト色とウォールナット色にし、爽やかな空間にしました。壁には埋込のニッチ棚を設け、背面にはガラスモザイクタイルとニッチ棚用ダウンライトを設置。ガラスモザイクタイルのキラキラした装飾が際立ち、来客の視線を向けさせて空間のアクセント要素にもなっています。
Inspiration for a mid-sized modern entry hall in Other with white walls, dark hardwood floors, a single front door, a dark wood front door, brown floor, wallpaper and wallpaper.
Inspiration for a mid-sized modern entry hall in Other with white walls, dark hardwood floors, a single front door, a dark wood front door, brown floor, wallpaper and wallpaper.
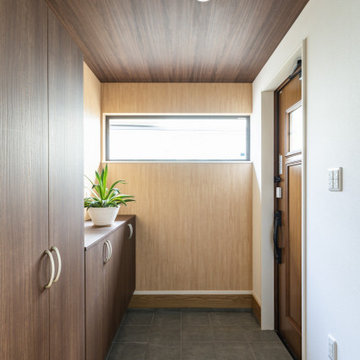
家族それぞれのプライバシーを守るような間取りにしたい。
長寿命の構造と温かい家がいいけど、コストは抑えたい。
そんなご家族の理想を取り入れた建築計画を考えました。
その家族のためだけの動線を考え、たったひとつ間取りにたどり着いた。
暮らしの中で光や風を取り入れ、心地よく通り抜ける。
家族の想いが、またひとつカタチになりました。
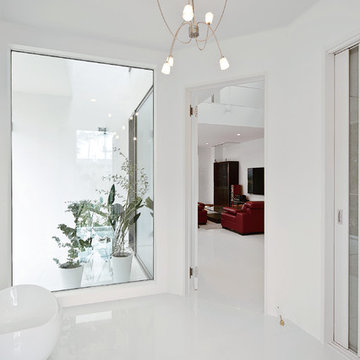
玄関からリビングへ真っ白のタイルフロア。
SE構法ならではの大開口のガラスがあることにより
開放的なエントランス
Inspiration for a large modern entry hall in Other with white walls, white floor, wallpaper and wallpaper.
Inspiration for a large modern entry hall in Other with white walls, white floor, wallpaper and wallpaper.
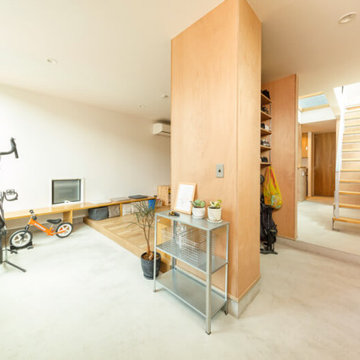
玄関から続くL字の土間空間。屋内にいながら工作室を思わせるアクティブな意匠空間をデザインしました。
Inspiration for a mid-sized modern mudroom in Tokyo Suburbs with white walls, concrete floors, grey floor, wallpaper and wallpaper.
Inspiration for a mid-sized modern mudroom in Tokyo Suburbs with white walls, concrete floors, grey floor, wallpaper and wallpaper.

Interior entry
Design ideas for a small transitional foyer in Los Angeles with blue walls, a single front door, a blue front door, beige floor, wallpaper, wallpaper and medium hardwood floors.
Design ideas for a small transitional foyer in Los Angeles with blue walls, a single front door, a blue front door, beige floor, wallpaper, wallpaper and medium hardwood floors.
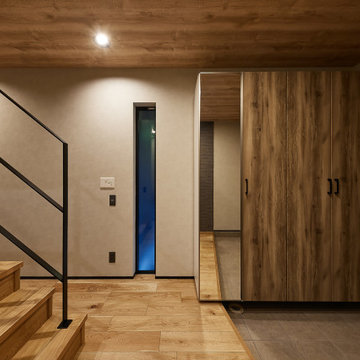
Inspiration for an entryway in Osaka with grey walls, plywood floors, a dark wood front door, grey floor, wallpaper and wallpaper.
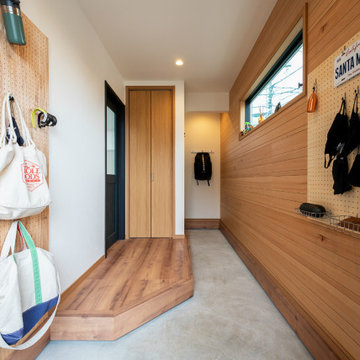
Mid-sized beach style entry hall in Yokohama with white walls, plywood floors, a single front door, a green front door, brown floor, wallpaper and wood walls.
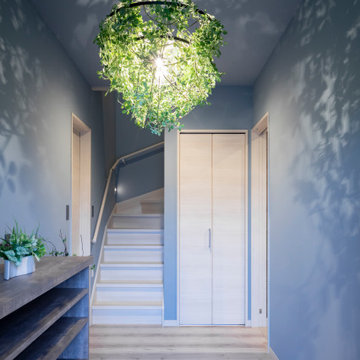
部に変更するために部屋に柱が2本立ってしまったがテニス、湖を最大限満喫出来る空間に仕上げました。気の合う仲間と4大大会など大きな画面でお酒のみながらワイワイ楽しんだり、テニスの試合を部屋からも見れたり、プレー後ソファに座っても掃除しやすいようにレザー仕上げにするなどお客様のご要望120%に答えた空間となりました。
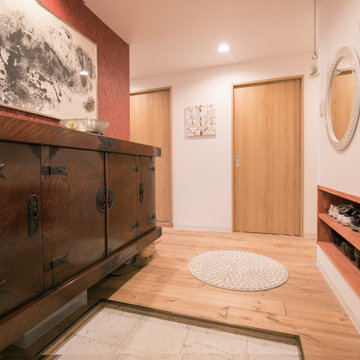
玄関の片面に民芸家具(ケヤキ)と墨画をディスプレイ。「オークションサイトで一目惚れして設計士さんに相談して入念に仕上がりを練りました」
Inspiration for an asian entryway in Fukuoka with red walls, dark hardwood floors, a single front door, a metal front door, wallpaper and wallpaper.
Inspiration for an asian entryway in Fukuoka with red walls, dark hardwood floors, a single front door, a metal front door, wallpaper and wallpaper.
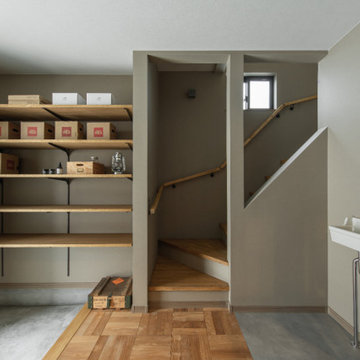
一軒家フルリノベーション
Photo of a small contemporary entryway in Other with beige walls, medium hardwood floors, a single front door, a medium wood front door, brown floor, wallpaper and wallpaper.
Photo of a small contemporary entryway in Other with beige walls, medium hardwood floors, a single front door, a medium wood front door, brown floor, wallpaper and wallpaper.
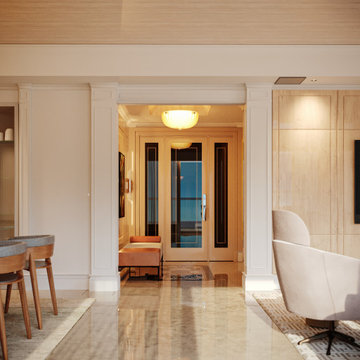
Full Decoration
Design ideas for a modern foyer in Other with marble floors, a single front door, a glass front door, beige floor, wallpaper and panelled walls.
Design ideas for a modern foyer in Other with marble floors, a single front door, a glass front door, beige floor, wallpaper and panelled walls.
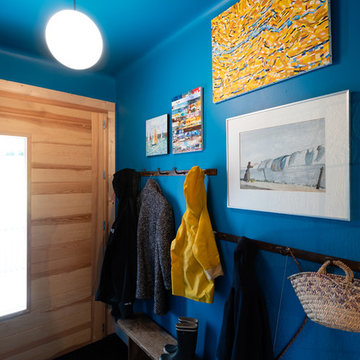
Pour une entrée avec style, un bleu foncé a été choisi pour faire une "boite".
Small midcentury front door in Strasbourg with blue walls, ceramic floors, a single front door, a light wood front door, grey floor, wallpaper and wallpaper.
Small midcentury front door in Strasbourg with blue walls, ceramic floors, a single front door, a light wood front door, grey floor, wallpaper and wallpaper.
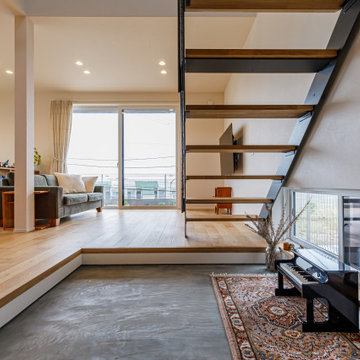
家の中心となる玄関土間
玄関を開けるとリビング途中まである広々とした玄関土間とその先に見える眺望がお出迎え。
広々とした玄関土間には趣味の自転車も置けて、その場で手入れもできる空間に。観葉植物も床を気にする事無く置けるので室内にも大きさを気にする事なく好きな物で彩ることができる。土間からはキッチン・リビング全てに繋がっているので外と中の中間空間となり、家の中の一体感がうまれる。土間先にある階段も光を遮らないためにスケルトン階段に。
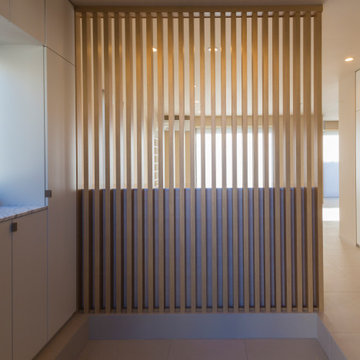
リフォーム前は玄関正面に壁が有り、光が入らなかった為
壁を取り除き空間に広がりを持たせました。
ルーバーが程よく目線を遮ります。
This is an example of a large modern entry hall in Other with grey walls, ceramic floors, grey floor, wallpaper and wallpaper.
This is an example of a large modern entry hall in Other with grey walls, ceramic floors, grey floor, wallpaper and wallpaper.
Entryway Design Ideas with Wallpaper
7