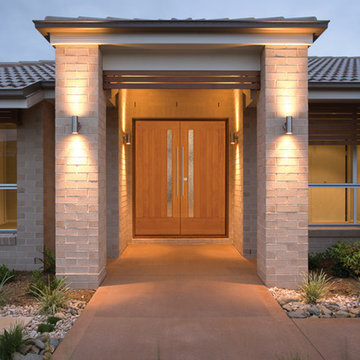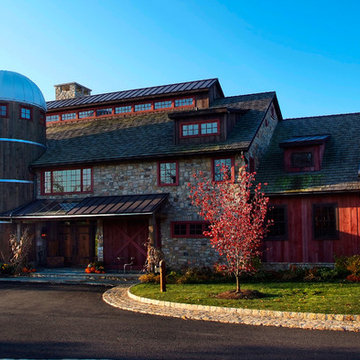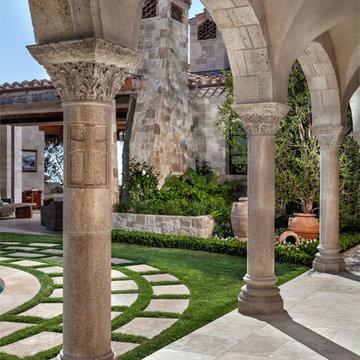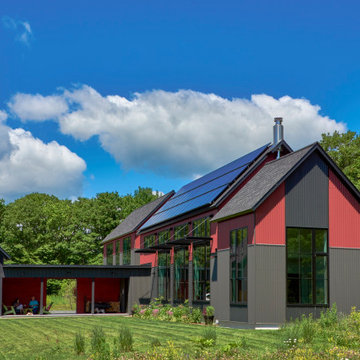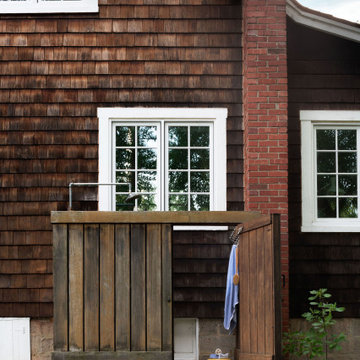Exterior Design Ideas
Refine by:
Budget
Sort by:Popular Today
2381 - 2400 of 93,946 photos
Item 1 of 2
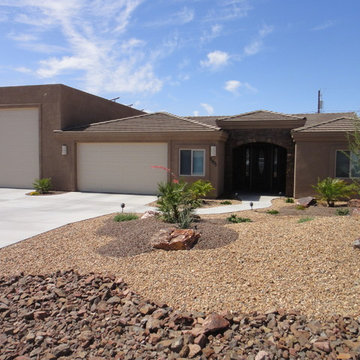
www.homesbywiesner.com
Custom Home Builder
Lake Havasu City, AZ
This is an example of a mid-sized contemporary one-storey stucco brown exterior in Phoenix.
This is an example of a mid-sized contemporary one-storey stucco brown exterior in Phoenix.
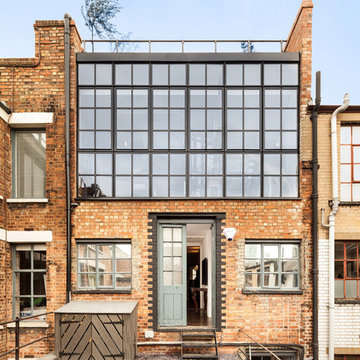
An extension to one of the last original warehouse buildings remaining in East London.
The existing building was a three-storey warehouse building, previously used as art gallery with live/work accommodation. The extension is set back from the front slightly to create a new balcony to the artist’s studio, and set flush to the rear of the office space creating a dramatic full-height, full-width glazed elevation taking in the breathtaking views of the City.
Although the existing building is not listed, it is situated in a Conservation Area so it was crucial to work closely with the Conservation Department to develop a sensitive approach to the aesthetic of the architecture and materiality of the external appearance. The chosen materials palette was purposefully simple, high quality, and complementary to the surrounding architecture, featuring a full height “Crittall” style steel window screen to the rear as well as a brick and slate front facade facing the square.
Client: Private
Location: East London
Status: Completed
Photography: Simon Maxwell
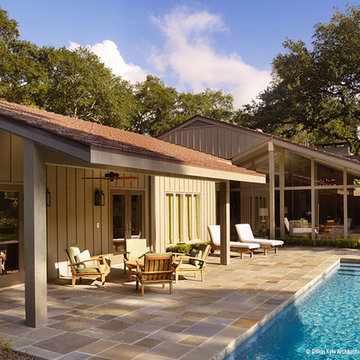
This renovation and addition responds to its context of a neighborhood of existing 1960s vintage single-story ranch houses that is being transformed by the appearance of new two-story homes. The renovation and addition stay within the language of the existing house, especially on the exterior, and create a relaxed, unpretentious, and comfortable atmosphere.
Casey Dunn Photography
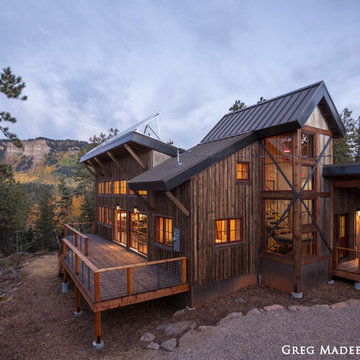
Photo by: Scott DW Smith
modern mining solar strawbale residence
Photo of a transitional exterior in Albuquerque.
Photo of a transitional exterior in Albuquerque.
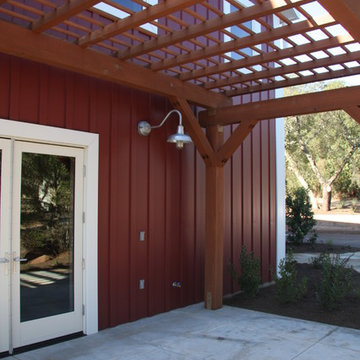
Glass Concepts - Windows & Doors
Soule Building - Metal Building
Traditional exterior in San Francisco.
Traditional exterior in San Francisco.
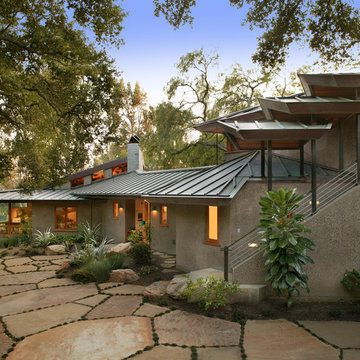
Exterior and landscaping.
This is an example of an eclectic one-storey exterior in Santa Barbara.
This is an example of an eclectic one-storey exterior in Santa Barbara.
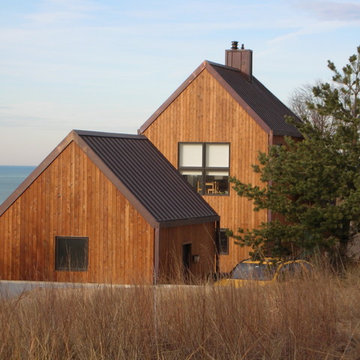
Inspiration for a traditional two-storey brown exterior in Chicago with wood siding and a gable roof.
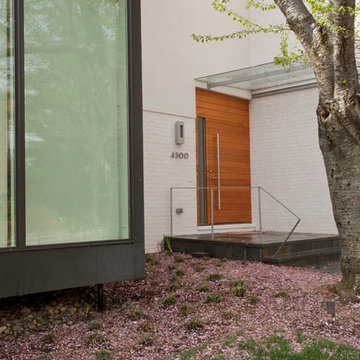
Custom wood paneling on the front door highlight the main entry. A glass and steel canopy protect the visitor upon entering the home.
photo: Doug Hill
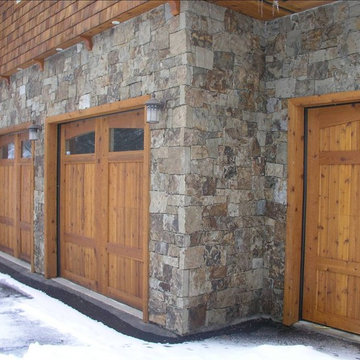
This is an example of a mid-sized country two-storey stucco beige house exterior in Sacramento with a gable roof and a shingle roof.
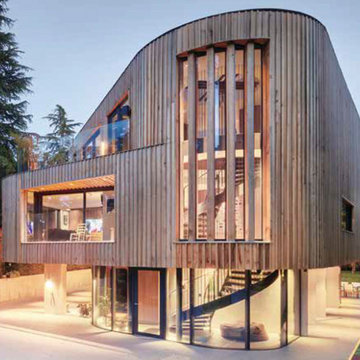
This Grand Designs home in South Manchester was such an exciting project to be involved with. As part of the team delivering an initial concept design by Swedish Architects Trigueiros Architecture, we provided architectural support to TA, including detail design, site support, and statutory approvals from RIBA stages 3-7.
This project was an opportunity to be a key figure in the design and delivery of a truly bespoke family home. Working with visionary clients with a keen eye for design and stunning architecture, and collaboratively alongside an international team of architects, designers, interior designers, and specialist craftsmen, a unique architectural form was created. But more importantly, a fantastic family home was delivered.
In a climate of Covid and unprecedented pressure on the construction industry, the pitfalls of procuring a one-off solution, via an international team were managed and resolved.
With a construction budget of £1.5-2m, the new home delivers circa 600m2 of floor area in an innovative and delightful way, creating unusual and interesting forms. Large areas of glazing over 3 floors, fill the spaces with natural light and allow views across a fully realised external landscape scheme and sunken garage. Each aspect of the design combines and coalesces to make this scheme truly stand out, in what is a highly desirable part of South Manchester.
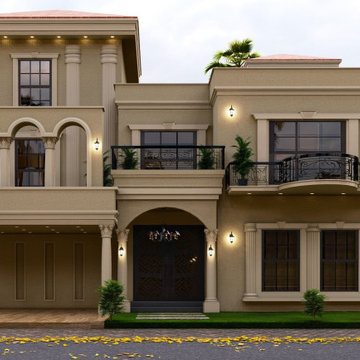
Inspiration for a large traditional two-storey concrete brown exterior in Other with a flat roof, a mixed roof, a red roof and board and batten siding.
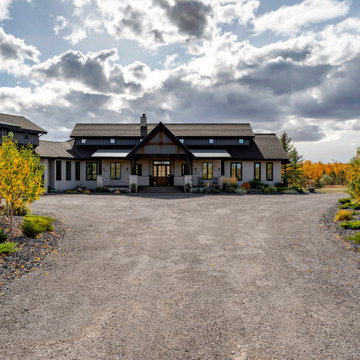
View of the front covered porch from the landscaped gate entrance.
Large country two-storey beige house exterior in Calgary with stone veneer, a shed roof, a mixed roof, a brown roof and board and batten siding.
Large country two-storey beige house exterior in Calgary with stone veneer, a shed roof, a mixed roof, a brown roof and board and batten siding.

Entry of the "Primordial House", a modern duplex by DVW
Inspiration for a small scandinavian one-storey grey duplex exterior in New Orleans with wood siding, a gable roof, a metal roof and a grey roof.
Inspiration for a small scandinavian one-storey grey duplex exterior in New Orleans with wood siding, a gable roof, a metal roof and a grey roof.
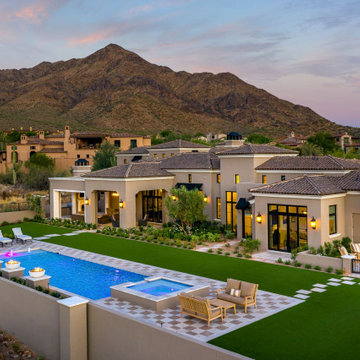
We can't get over this backyard retreat, featuring a covered patio with an exterior fireplace, custom wall sconces and windows, a fire pit, a pool, a spa, and luxury landscaping.
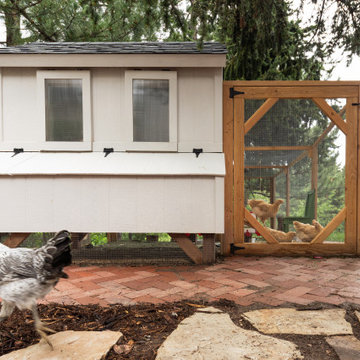
Inspiration for a country white exterior in Denver with wood siding and a shingle roof.
Exterior Design Ideas
120
