Exterior Design Ideas with a Flat Roof
Refine by:
Budget
Sort by:Popular Today
141 - 160 of 50,197 photos
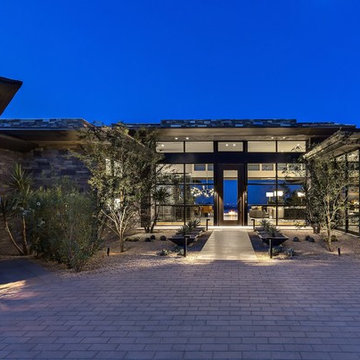
Nestled in its own private and gated 10 acre hidden canyon this spectacular home offers serenity and tranquility with million dollar views of the valley beyond. Walls of glass bring the beautiful desert surroundings into every room of this 7500 SF luxurious retreat. Thompson photographic
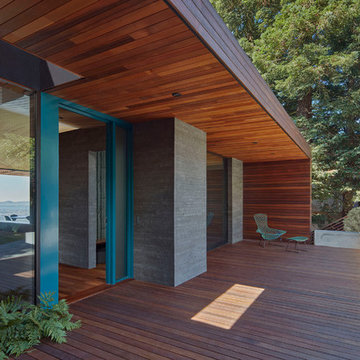
Photo of a large modern one-storey brown exterior in Orange County with wood siding and a flat roof.
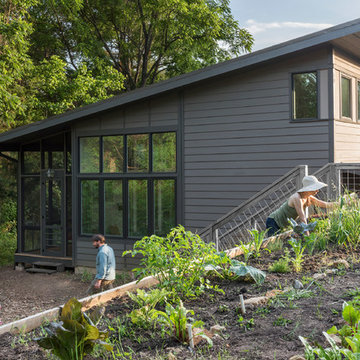
This West Asheville small house is on an ⅛ acre infill lot just 1 block from the Haywood Road commercial district. With only 840 square feet, space optimization is key. Each room houses multiple functions, and storage space is integrated into every possible location.
The owners strongly emphasized using available outdoor space to its fullest. A large screened porch takes advantage of the our climate, and is an adjunct dining room and living space for three seasons of the year.
A simple form and tonal grey palette unify and lend a modern aesthetic to the exterior of the small house, while light colors and high ceilings give the interior an airy feel.
Photography by Todd Crawford
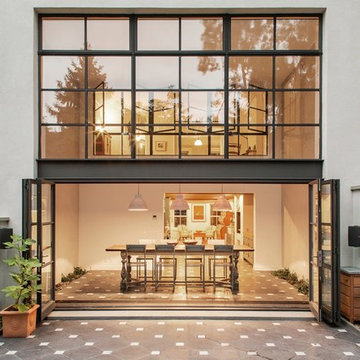
Photo of a mid-sized transitional two-storey glass white house exterior in Orlando with a flat roof.
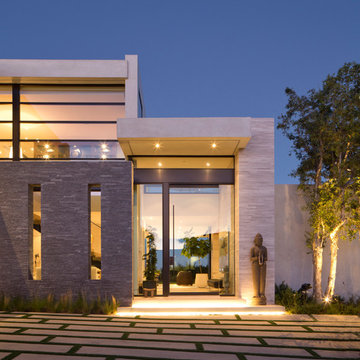
Nick Springett Photography
Photo of an expansive contemporary two-storey beige house exterior in Los Angeles with stone veneer and a flat roof.
Photo of an expansive contemporary two-storey beige house exterior in Los Angeles with stone veneer and a flat roof.
![[Bracketed Space] House](https://st.hzcdn.com/fimgs/7f110a4c07d2cecd_5921-w360-h360-b0-p0--.jpg)
The site descends from the street and is privileged with dynamic natural views toward a creek below and beyond. To incorporate the existing landscape into the daily life of the residents, the house steps down to the natural topography. A continuous and jogging retaining wall from outside to inside embeds the structure below natural grade at the front with flush transitions at its rear facade. All indoor spaces open up to a central courtyard which terraces down to the tree canopy, creating a readily visible and occupiable transitional space between man-made and nature.
The courtyard scheme is simplified by two wings representing common and private zones - connected by a glass dining “bridge." This transparent volume also visually connects the front yard to the courtyard, clearing for the prospect view, while maintaining a subdued street presence. The staircase acts as a vertical “knuckle,” mediating shifting wing angles while contrasting the predominant horizontality of the house.
Crips materiality and detailing, deep roof overhangs, and the one-and-half story wall at the rear further enhance the connection between outdoors and indoors, providing nuanced natural lighting throughout and a meaningful framed procession through the property.
Photography
Spaces and Faces Photography
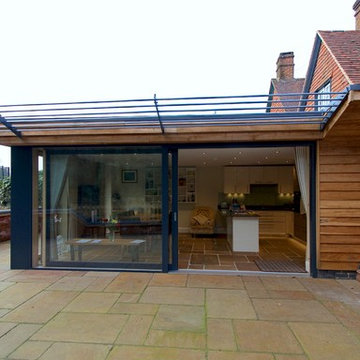
David Underhill
Design ideas for a small contemporary one-storey red exterior in Dorset with wood siding and a flat roof.
Design ideas for a small contemporary one-storey red exterior in Dorset with wood siding and a flat roof.
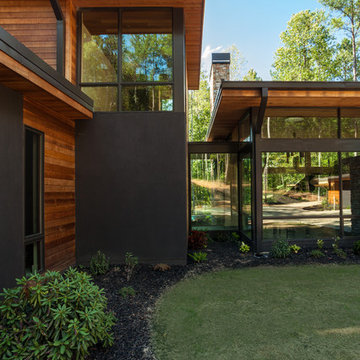
Inspiration for a mid-sized modern two-storey black exterior in Charlotte with mixed siding and a flat roof.
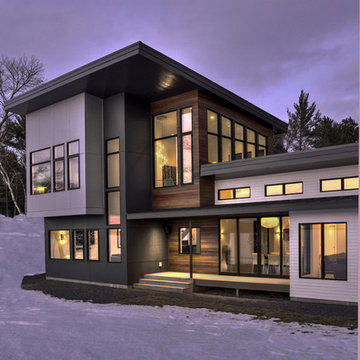
Large modern two-storey grey house exterior in Minneapolis with mixed siding and a flat roof.
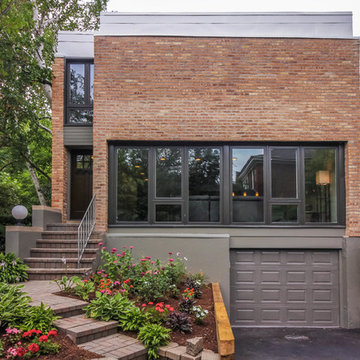
This is an example of a mid-sized modern two-storey brick red house exterior in Chicago with a flat roof.
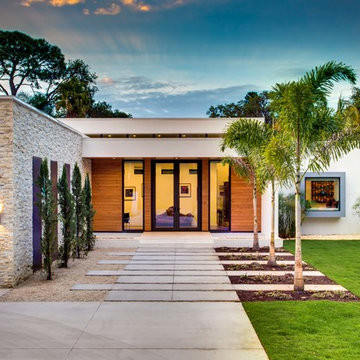
Design ideas for a contemporary one-storey white exterior in Tampa with mixed siding and a flat roof.
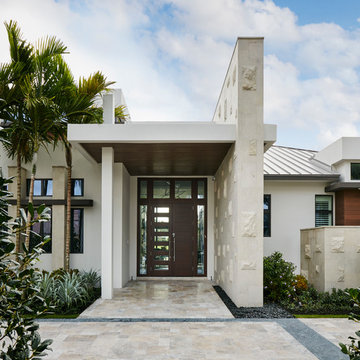
This is an example of a large contemporary two-storey stucco beige house exterior in Miami with a flat roof.
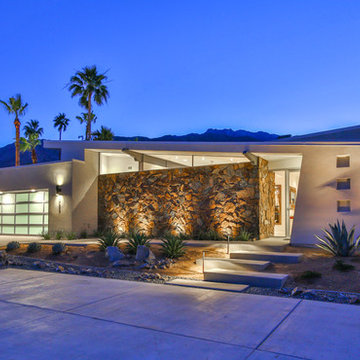
Newly built, architectural significant Palm Springs home designed by midcentury architect Hugh Kaptur, AIA.
Photo of a large modern one-storey white exterior in Other with stone veneer and a flat roof.
Photo of a large modern one-storey white exterior in Other with stone veneer and a flat roof.
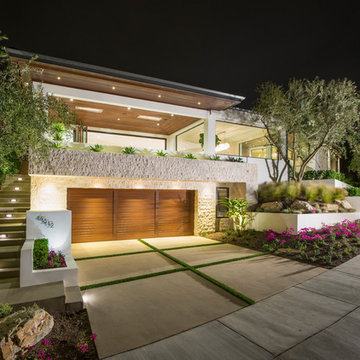
Keith Sutter Photography
Large contemporary two-storey stucco white exterior in Orange County with a flat roof.
Large contemporary two-storey stucco white exterior in Orange County with a flat roof.
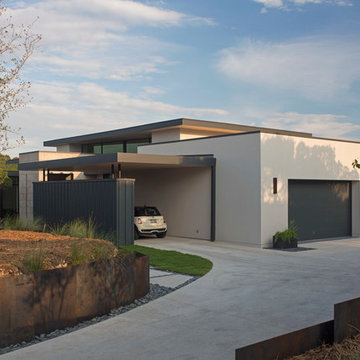
Nestled in the hill country along Redbud Trail, this home sits on top of a ridge and is defined by its views. The drop-off in the sloping terrain is enhanced by a low-slung building form, creating its own drama through expressive angles in the living room and each bedroom as they turn to face the landscape. Deep overhangs follow the perimeter of the house to create shade and shelter along the outdoor spaces.
Photography by Paul Bardagjy
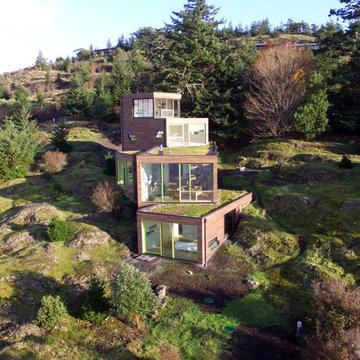
Photo of a mid-sized modern brown exterior in Seattle with wood siding and a flat roof.
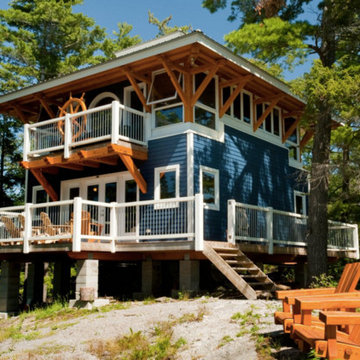
This is an example of a mid-sized beach style two-storey blue exterior in Boston with vinyl siding and a flat roof.
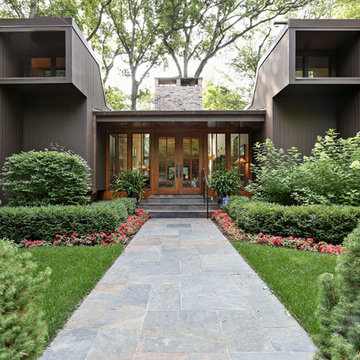
The homeowner had previously updated their mid-century home to match their Prairie-style preferences - completing the Kitchen, Living and DIning Rooms. This project included a complete redesign of the Bedroom wing, including Master Bedroom Suite, guest Bedrooms, and 3 Baths; as well as the Office/Den and Dining Room, all to meld the mid-century exterior with expansive windows and a new Prairie-influenced interior. Large windows (existing and new to match ) let in ample daylight and views to their expansive gardens.
Photography by homeowner.
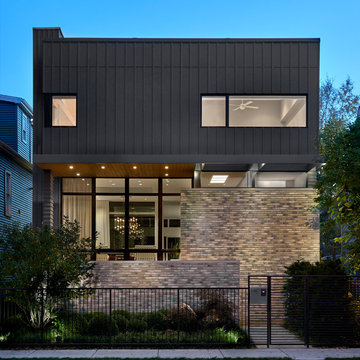
The front of the house features an open porch, a common feature in the neighborhood. Stairs leading up to it are tucked behind one of a pair of brick walls. The brick was installed with raked (recessed) horizontal joints which soften the overall scale of the walls. The clerestory windows topping the taller of the brick walls bring light into the foyer and a large closet without sacrificing privacy. The living room windows feature a slight tint which provides a greater sense of privacy during the day without having to draw the drapes. An overhang lined on its underside in stained cedar leads to the entry door which again is hidden by one of the brick walls.
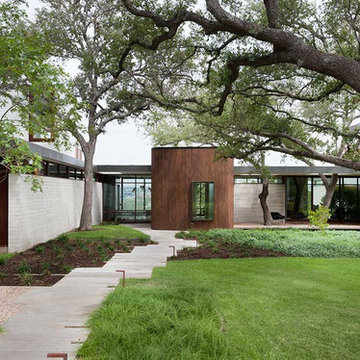
Inspiration for a large contemporary one-storey brown exterior in Austin with a flat roof.
Exterior Design Ideas with a Flat Roof
8