Exterior Design Ideas with a Hip Roof
Refine by:
Budget
Sort by:Popular Today
241 - 260 of 48,483 photos
Item 1 of 4
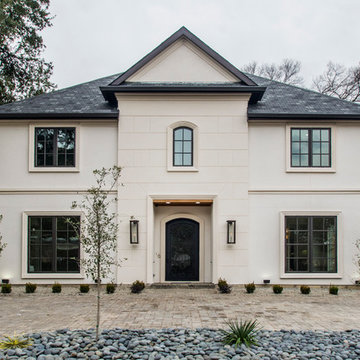
Photo of a mid-sized transitional two-storey beige exterior in Dallas with stone veneer and a hip roof.
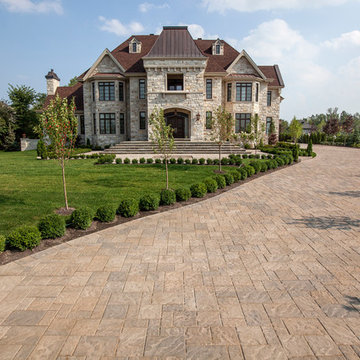
Traditional style driveway using Techo-Bloc's Blu 80 mm pavers.
This is an example of a large traditional two-storey beige exterior in Boston with stone veneer and a hip roof.
This is an example of a large traditional two-storey beige exterior in Boston with stone veneer and a hip roof.
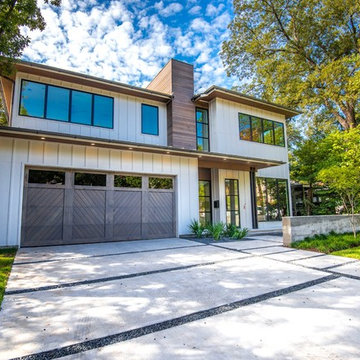
Costa Christ Media
Photo of a large modern two-storey white house exterior in Dallas with wood siding and a hip roof.
Photo of a large modern two-storey white house exterior in Dallas with wood siding and a hip roof.
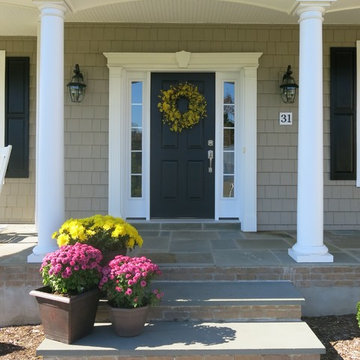
Front entry of a new custom home in Wethersfield, CT designed by Jennifer Morgenthau Architect, LLC
This is an example of a mid-sized traditional two-storey grey house exterior in Bridgeport with vinyl siding, a hip roof and a shingle roof.
This is an example of a mid-sized traditional two-storey grey house exterior in Bridgeport with vinyl siding, a hip roof and a shingle roof.
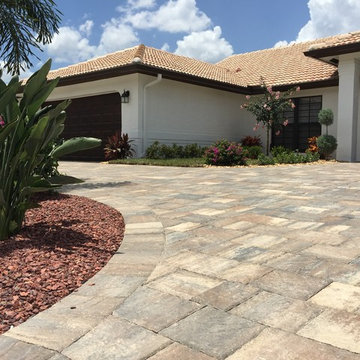
This is an example of a mid-sized traditional one-storey stucco white exterior in Miami with a hip roof.
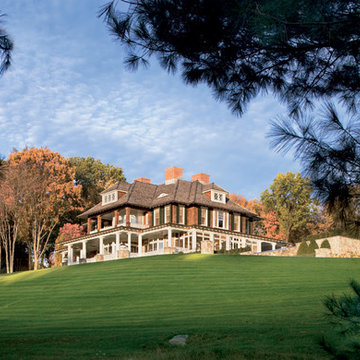
Featured in the July 2010 Issue of Architectural Digest. Photographer: Scott Frances, Architectural Digest. Shingle Style, with a touch of Colonial Revival symmetry and porch detailing. It is subtle yet majestic, with 11 foot high ceilings and deep wrap around porches. The porches are essential to the views, creating a transition point, and giving a human scale to the great outdoors. Large bay windows afford wide open views to all the Western River views, yet are classically detailed.
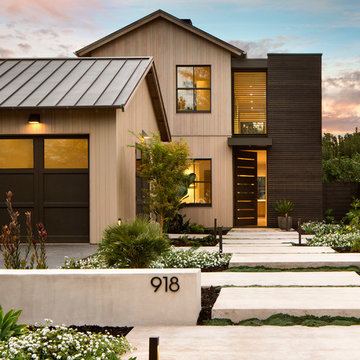
This is an example of a mid-sized contemporary two-storey exterior in San Francisco with a hip roof.
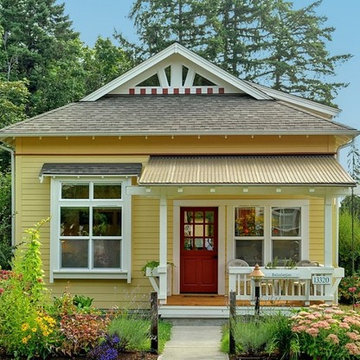
This is an example of a small arts and crafts two-storey yellow house exterior in Other with concrete fiberboard siding, a hip roof and a shingle roof.
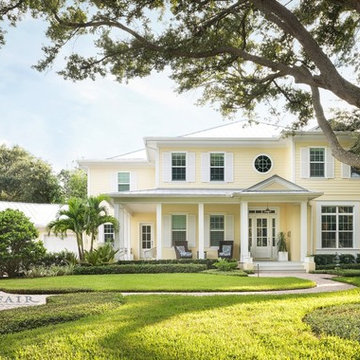
Built by Bayfair Homes
This is an example of a large beach style two-storey yellow house exterior in Tampa with concrete fiberboard siding, a hip roof and a metal roof.
This is an example of a large beach style two-storey yellow house exterior in Tampa with concrete fiberboard siding, a hip roof and a metal roof.
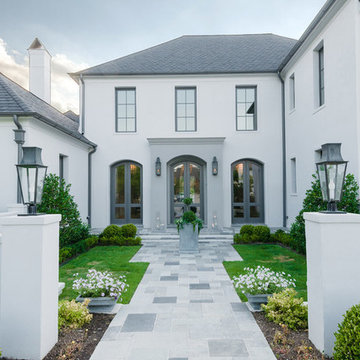
Katherine Willis Photography
Large modern two-storey stucco white exterior in Other with a hip roof.
Large modern two-storey stucco white exterior in Other with a hip roof.
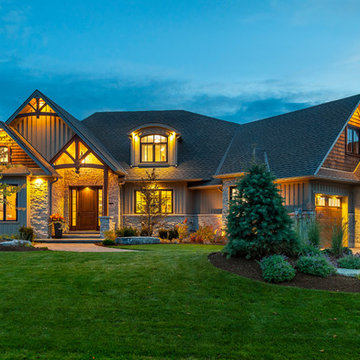
Evening shot of this mountain-craftsman style home in Brighton, Ontario
Photo by © Daniel Vaughan (vaughangroup.ca)
Inspiration for a large arts and crafts two-storey grey exterior in Toronto with mixed siding and a hip roof.
Inspiration for a large arts and crafts two-storey grey exterior in Toronto with mixed siding and a hip roof.
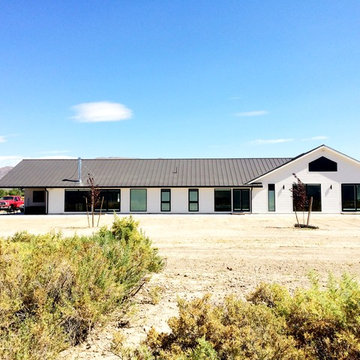
Inspiration for a large country one-storey white exterior in Other with wood siding and a hip roof.
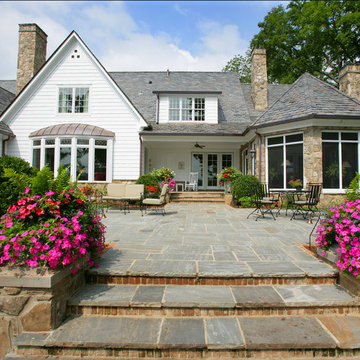
Design ideas for a large traditional two-storey beige house exterior in Other with mixed siding, a hip roof and a shingle roof.
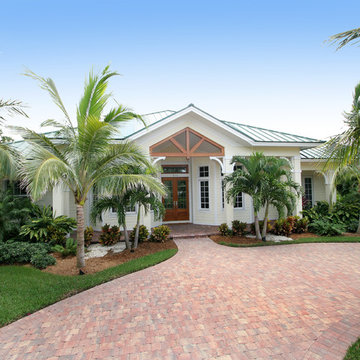
Design ideas for a mid-sized beach style one-storey stucco white house exterior in Miami with a hip roof and a metal roof.
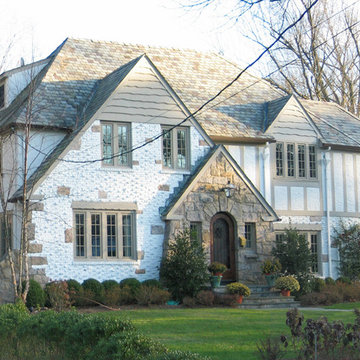
Photo of a large traditional three-storey white house exterior in New York with a hip roof, mixed siding and a shingle roof.
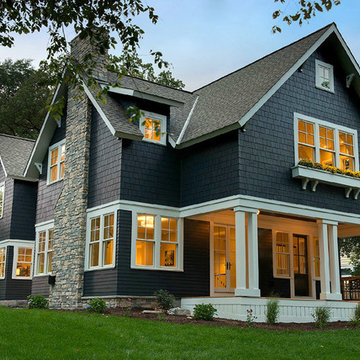
This is an example of a large transitional two-storey black exterior in Minneapolis with wood siding and a hip roof.
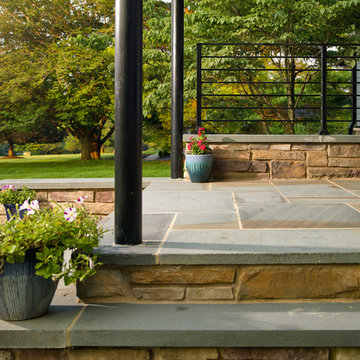
The shape of the angled porch-roof, sets the tone for a truly modern entryway. This protective covering makes a dramatic statement, as it hovers over the front door. The blue-stone terrace conveys even more interest, as it gradually moves upward, morphing into steps, until it reaches the porch.
Porch Detail
The multicolored tan stone, used for the risers and retaining walls, is proportionally carried around the base of the house. Horizontal sustainable-fiber cement board replaces the original vertical wood siding, and widens the appearance of the facade. The color scheme — blue-grey siding, cherry-wood door and roof underside, and varied shades of tan and blue stone — is complimented by the crisp-contrasting black accents of the thin-round metal columns, railing, window sashes, and the roof fascia board and gutters.
This project is a stunning example of an exterior, that is both asymmetrical and symmetrical. Prior to the renovation, the house had a bland 1970s exterior. Now, it is interesting, unique, and inviting.
Photography Credit: Tom Holdsworth Photography
Contractor: Owings Brothers Contracting
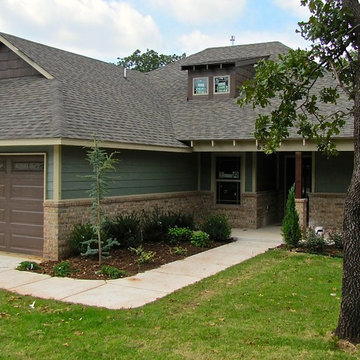
Do you love the charm of bungalows but want the openness of modern, clean design with spacious, functional living?
• Open, light-filled & energy efficient design (1,908 SF)
• Finely-appointed Master Suite features:
• Tub, separate shower & double vanity • Spacious walk-in closet with access to
laundry room
• Tray ceiling in bedroom*
• Covered front porch and large back patio
• Kitchen features pantry and huge breakfast bar, other options include:
• sliding barn door*
• granite*
• stainless steel appliances*
• Separate Dining Room
• Lovely study/studio off entrance
• Vaulted ceiling in front guest bedroom
• 3 Car Garage
Enjoy quiet sunrises from the front porch or entertain on the large back patio. The study off the foyer is perfect for home office or studio.
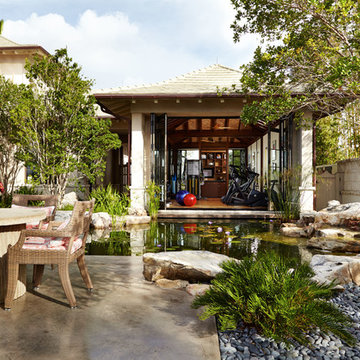
Kim Sargent
This is an example of a large asian two-storey stucco beige house exterior in Wichita with a hip roof and a tile roof.
This is an example of a large asian two-storey stucco beige house exterior in Wichita with a hip roof and a tile roof.
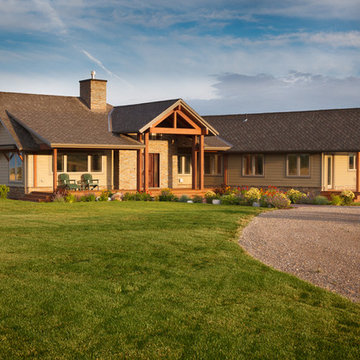
David J Swift
This is an example of a mid-sized arts and crafts one-storey beige house exterior in Albuquerque with concrete fiberboard siding, a hip roof and a shingle roof.
This is an example of a mid-sized arts and crafts one-storey beige house exterior in Albuquerque with concrete fiberboard siding, a hip roof and a shingle roof.
Exterior Design Ideas with a Hip Roof
13