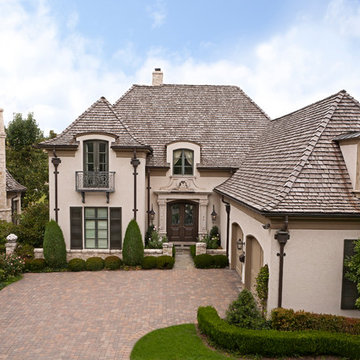Exterior Design Ideas with a Hip Roof
Refine by:
Budget
Sort by:Popular Today
181 - 200 of 48,434 photos
Item 1 of 4
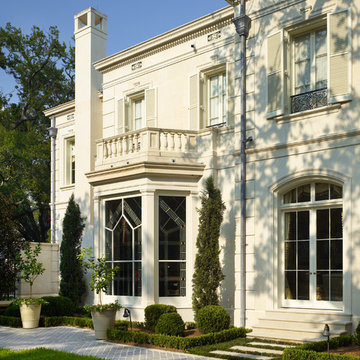
© Alan Karchmer for Trapolin Peer Architects
Expansive traditional three-storey beige house exterior in New Orleans with stone veneer, a hip roof and a tile roof.
Expansive traditional three-storey beige house exterior in New Orleans with stone veneer, a hip roof and a tile roof.
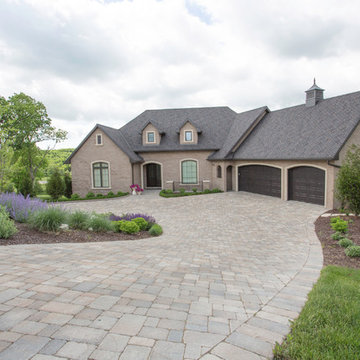
Dan Bernskoetter Photography
This is an example of an expansive arts and crafts split-level brick brown house exterior in Other with a hip roof and a shingle roof.
This is an example of an expansive arts and crafts split-level brick brown house exterior in Other with a hip roof and a shingle roof.
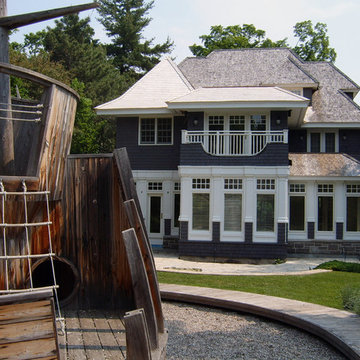
Additions and renovations to match existing style, profile and materials. Additions created an in-law suite including a larger bedroom, private bath and sitting room off existing staircase landing
©Tom Thompson Photography
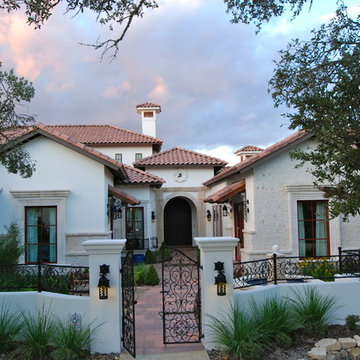
This is an example of an expansive mediterranean two-storey stucco beige house exterior in Austin with a hip roof and a tile roof.
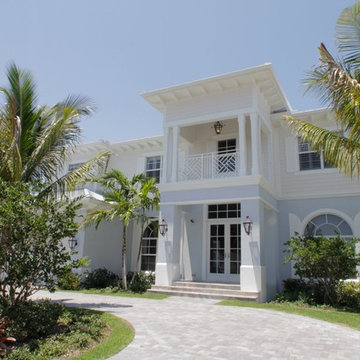
Large tropical two-storey blue exterior in Miami with mixed siding and a hip roof.
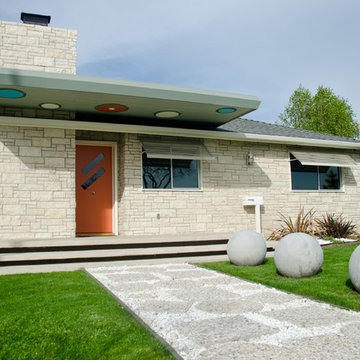
David Trotter - 8TRACKstudios - www.8trackstudios.com
This is an example of a midcentury one-storey exterior in Los Angeles with a hip roof.
This is an example of a midcentury one-storey exterior in Los Angeles with a hip roof.
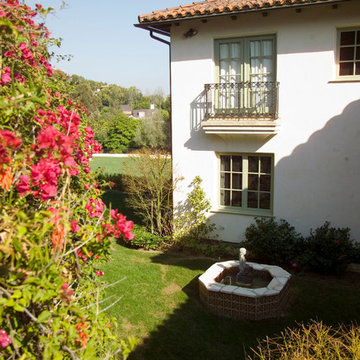
Photo of an expansive mediterranean two-storey stucco white exterior in Los Angeles with a hip roof.
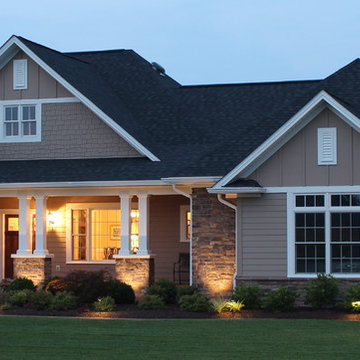
Inspiration for a traditional two-storey brown exterior in Other with mixed siding and a hip roof.
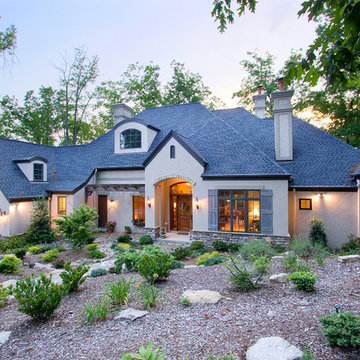
This is an example of a mid-sized one-storey stucco beige exterior in Other with a hip roof.
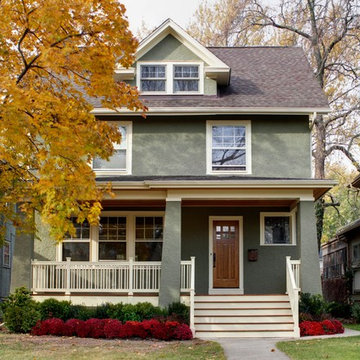
Design ideas for a mid-sized traditional two-storey stucco green house exterior in Chicago with a hip roof and a shingle roof.
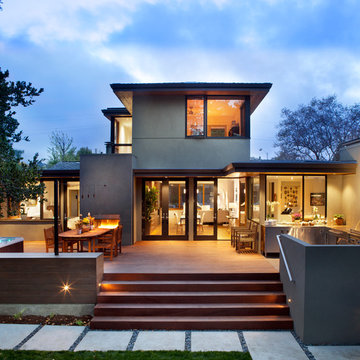
Backyard view shows the house has been expanded with a new deck at the same level as the dining room interior, with a new hot tub in front of the master bedroom, outdoor dining table with fireplace and overhead lighting, big French doors opening from dining to the outdoors, and a fully equipped professional kitchen with sliding windows allowing passing through to an equally fully equipped outdoor kitchen with Big Green Egg BBQ, grill and deep-fryer unit.
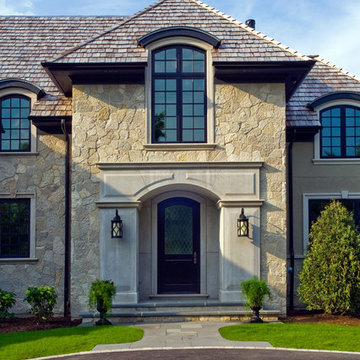
Linda Oyama Bryan, photograper
Stone and Stucco French Provincial with arch top white oak front door and limestone front entry. Asphalt and brick paver driveway and bluestone front walkway.
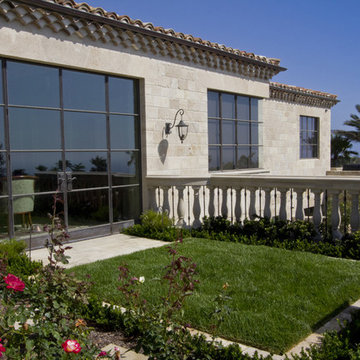
Custom steel windows and doors at Santa Barbara residence.
This is an example of a large mediterranean beige exterior in Santa Barbara with stone veneer and a hip roof.
This is an example of a large mediterranean beige exterior in Santa Barbara with stone veneer and a hip roof.
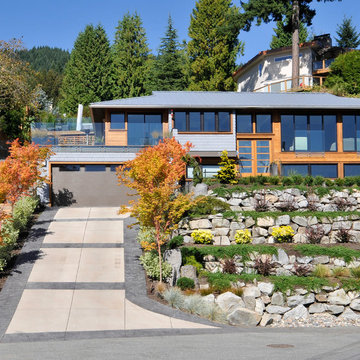
Ina VanTonder
Inspiration for a large contemporary two-storey blue house exterior in Vancouver with wood siding, a hip roof and a metal roof.
Inspiration for a large contemporary two-storey blue house exterior in Vancouver with wood siding, a hip roof and a metal roof.
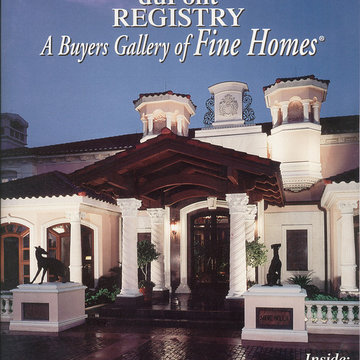
A turn of the century classic that exists only in photographs right now. The house was under construction when John Henry was asked to finish it. Extraordinary details and new elements were added to make this one of the most beautiful exotic designs in the southeast United States. Subsequent remodeling has eradicated the front facade completely.
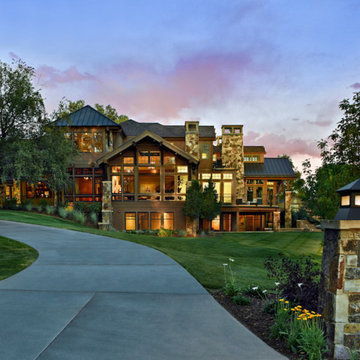
This elegant expression of a modern Colorado style home combines a rustic regional exterior with a refined contemporary interior. The client's private art collection is embraced by a combination of modern steel trusses, stonework and traditional timber beams. Generous expanses of glass allow for view corridors of the mountains to the west, open space wetlands towards the south and the adjacent horse pasture on the east.
Builder: Cadre General Contractors http://www.cadregc.com
Photograph: Ron Ruscio Photography http://ronrusciophotography.com/
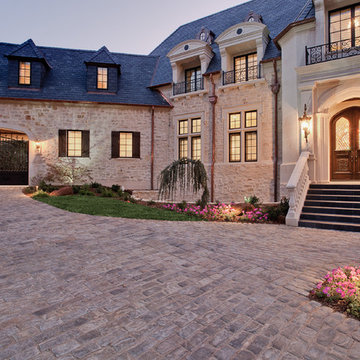
Expansive traditional three-storey beige house exterior in Dallas with stone veneer, a hip roof and a tile roof.
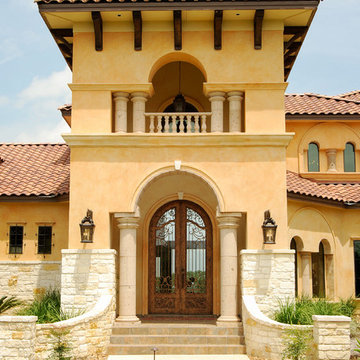
Breathtaking home with elegant entry and beautiful landscaping.
Inspiration for an expansive mediterranean three-storey stucco beige exterior in Austin with a hip roof.
Inspiration for an expansive mediterranean three-storey stucco beige exterior in Austin with a hip roof.
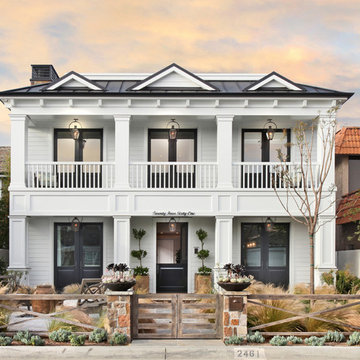
Architect: Brandon Architects Inc.
Contractor/Interior Designer: Patterson Construction, Newport Beach, CA.
Photos by: Jeri Keogel
This is an example of a beach style exterior in Orange County with wood siding and a hip roof.
This is an example of a beach style exterior in Orange County with wood siding and a hip roof.
Exterior Design Ideas with a Hip Roof
10
