Exterior Design Ideas with a Shed Roof
Refine by:
Budget
Sort by:Popular Today
161 - 180 of 18,239 photos
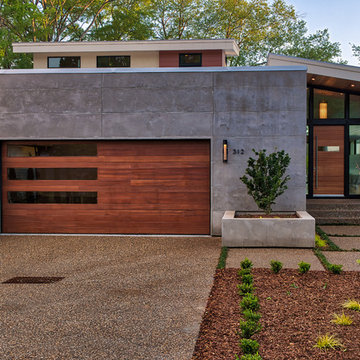
Design ideas for a mid-sized midcentury three-storey grey house exterior in Other with mixed siding, a shed roof and a metal roof.
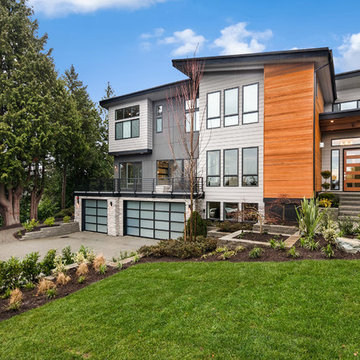
The Zurich home design. Architect: Architects NorthWest
This is an example of a large contemporary three-storey multi-coloured house exterior in Seattle with mixed siding and a shed roof.
This is an example of a large contemporary three-storey multi-coloured house exterior in Seattle with mixed siding and a shed roof.
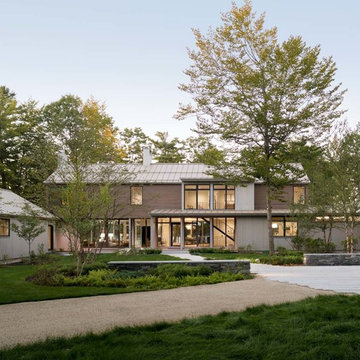
Trent Bell Photography
Large contemporary two-storey house exterior in Portland Maine with wood siding, a shed roof and a metal roof.
Large contemporary two-storey house exterior in Portland Maine with wood siding, a shed roof and a metal roof.
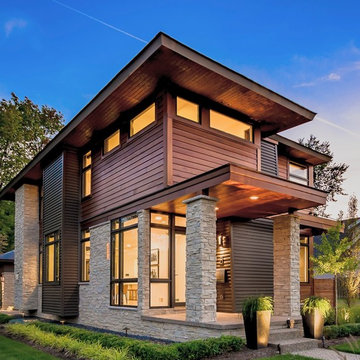
Photo of a contemporary two-storey house exterior in Detroit with mixed siding and a shed roof.
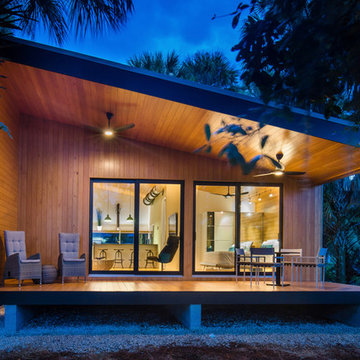
I built this on my property for my aging father who has some health issues. Handicap accessibility was a factor in design. His dream has always been to try retire to a cabin in the woods. This is what he got.
It is a 1 bedroom, 1 bath with a great room. It is 600 sqft of AC space. The footprint is 40' x 26' overall.
The site was the former home of our pig pen. I only had to take 1 tree to make this work and I planted 3 in its place. The axis is set from root ball to root ball. The rear center is aligned with mean sunset and is visible across a wetland.
The goal was to make the home feel like it was floating in the palms. The geometry had to simple and I didn't want it feeling heavy on the land so I cantilevered the structure beyond exposed foundation walls. My barn is nearby and it features old 1950's "S" corrugated metal panel walls. I used the same panel profile for my siding. I ran it vertical to match the barn, but also to balance the length of the structure and stretch the high point into the canopy, visually. The wood is all Southern Yellow Pine. This material came from clearing at the Babcock Ranch Development site. I ran it through the structure, end to end and horizontally, to create a seamless feel and to stretch the space. It worked. It feels MUCH bigger than it is.
I milled the material to specific sizes in specific areas to create precise alignments. Floor starters align with base. Wall tops adjoin ceiling starters to create the illusion of a seamless board. All light fixtures, HVAC supports, cabinets, switches, outlets, are set specifically to wood joints. The front and rear porch wood has three different milling profiles so the hypotenuse on the ceilings, align with the walls, and yield an aligned deck board below. Yes, I over did it. It is spectacular in its detailing. That's the benefit of small spaces.
Concrete counters and IKEA cabinets round out the conversation.
For those who cannot live tiny, I offer the Tiny-ish House.
Photos by Ryan Gamma
Staging by iStage Homes
Design Assistance Jimmy Thornton
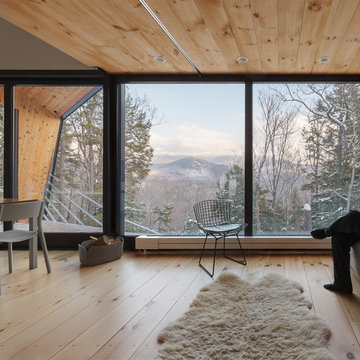
A weekend getaway / ski chalet for a young Boston family.
24ft. wide, sliding window-wall by Architectural Openings. Photos by Matt Delphenich
This is an example of a small modern two-storey brown house exterior in Boston with metal siding, a shed roof and a metal roof.
This is an example of a small modern two-storey brown house exterior in Boston with metal siding, a shed roof and a metal roof.
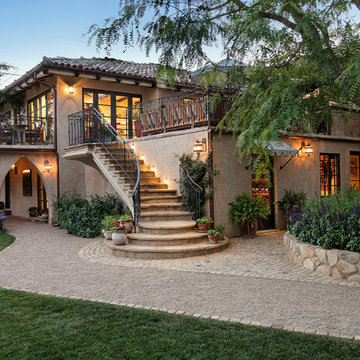
Jim Bartsch Photography
Inspiration for a large mediterranean two-storey stucco beige house exterior in Santa Barbara with a shed roof and a tile roof.
Inspiration for a large mediterranean two-storey stucco beige house exterior in Santa Barbara with a shed roof and a tile roof.
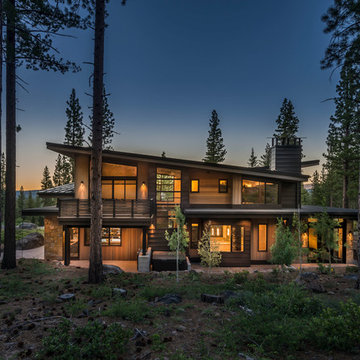
Vance Fox
Inspiration for a large country two-storey brown house exterior in Sacramento with wood siding and a shed roof.
Inspiration for a large country two-storey brown house exterior in Sacramento with wood siding and a shed roof.
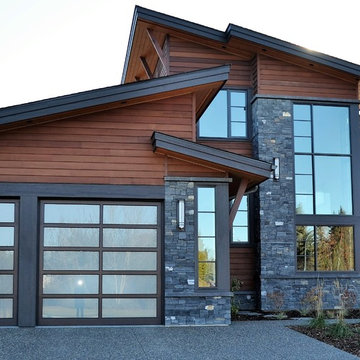
This is an example of a large contemporary two-storey brown house exterior in Calgary with mixed siding and a shed roof.
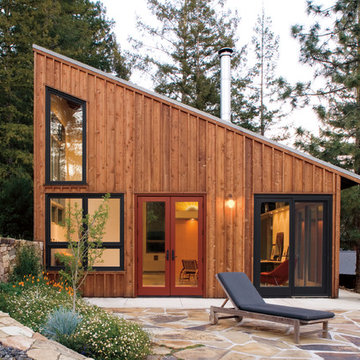
Mix and Match! Exterior Color options for days!
This is an example of a country one-storey brown house exterior in Other with wood siding and a shed roof.
This is an example of a country one-storey brown house exterior in Other with wood siding and a shed roof.
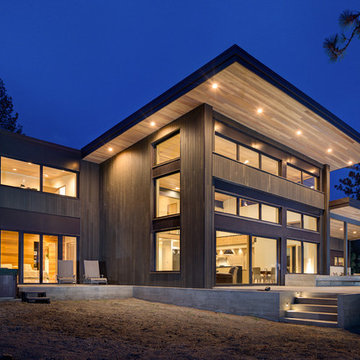
This Passive House has a wall of windows and doors hugging the open floor plan, while providing superior thermal performance. The wood-aluminum triple pane windows provide warmth and durability through all seasons. The massive lift and slide door has European hardware to ensure ease of use allowing for seamless indoor/outdoor living.
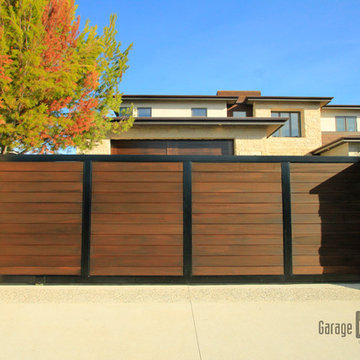
A modern take on rustic wood. This sliding driveway gate has black anodized metal trimming.
Sarah F
Photo of a large modern two-storey beige house exterior in San Diego with stone veneer, a shed roof and a shingle roof.
Photo of a large modern two-storey beige house exterior in San Diego with stone veneer, a shed roof and a shingle roof.
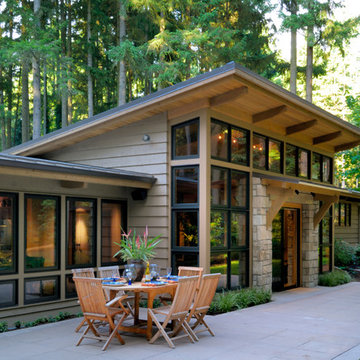
Photography by Mike Jensen
Large arts and crafts two-storey grey house exterior in Seattle with a shed roof and mixed siding.
Large arts and crafts two-storey grey house exterior in Seattle with a shed roof and mixed siding.
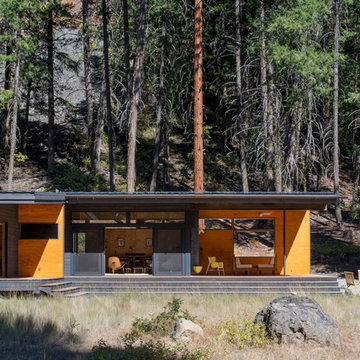
Photography by Eirik Johnson
Photo of a contemporary one-storey grey exterior in Seattle with metal siding and a shed roof.
Photo of a contemporary one-storey grey exterior in Seattle with metal siding and a shed roof.
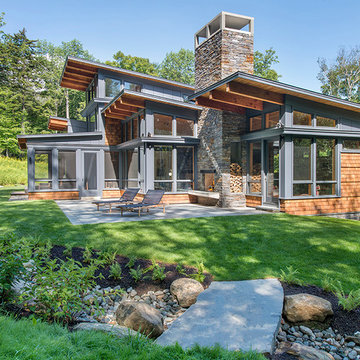
This house is discreetly tucked into its wooded site in the Mad River Valley near the Sugarbush Resort in Vermont. The soaring roof lines complement the slope of the land and open up views though large windows to a meadow planted with native wildflowers. The house was built with natural materials of cedar shingles, fir beams and native stone walls. These materials are complemented with innovative touches including concrete floors, composite exterior wall panels and exposed steel beams. The home is passively heated by the sun, aided by triple pane windows and super-insulated walls.
Photo by: Nat Rea Photography
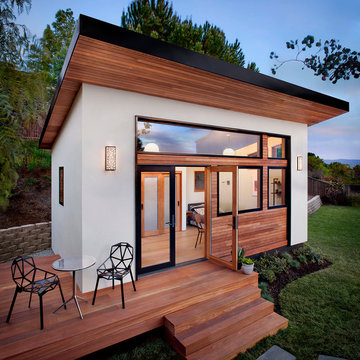
Photo of a small contemporary one-storey white exterior in San Francisco with a shed roof.
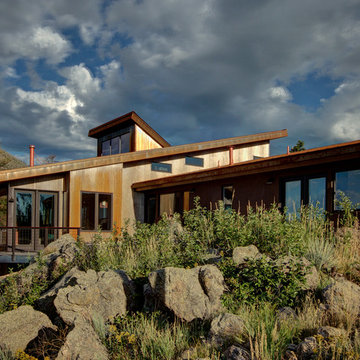
Following the Four Mile Fire, these clients sought to start anew on land with spectacular views down valley and to Sugarloaf. A low slung form hugs the hills, while opening to a generous deck in back. Primarily one level living, a lofted model plane workshop overlooks a dramatic triangular skylight.
Exterior Photography by the homeowner, Charlie Martin
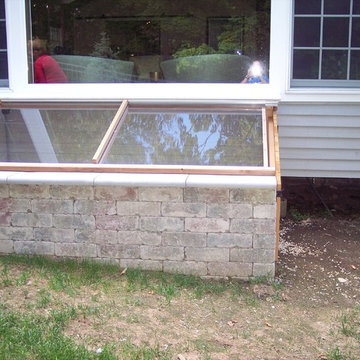
This is an example of an arts and crafts one-storey grey house exterior in New York with stone veneer, a shed roof and a mixed roof.
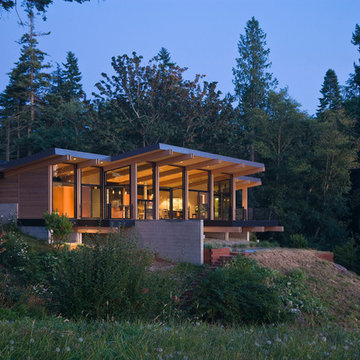
Inspiration for a large midcentury one-storey multi-coloured house exterior in Seattle with wood siding and a shed roof.
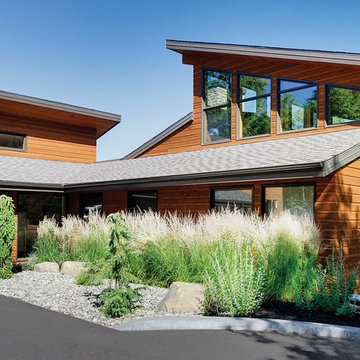
To keep this home looking stunning over time, the wood siding is protected with PPG ProLuxe Cetol SRD wood stain. The wood finish adds durability while enhancing the wood's beauty.
Exterior Design Ideas with a Shed Roof
9