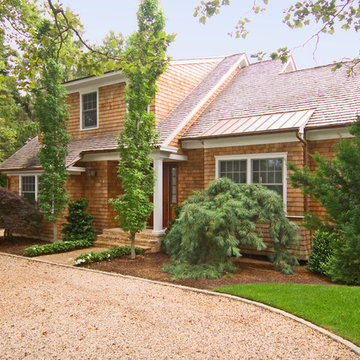Exterior Design Ideas with Wood Siding
Refine by:
Budget
Sort by:Popular Today
341 - 360 of 100,461 photos
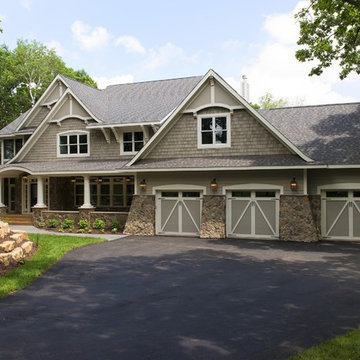
Photos by Spacecrafting
Photo of a large traditional two-storey grey exterior in Minneapolis with wood siding and a gable roof.
Photo of a large traditional two-storey grey exterior in Minneapolis with wood siding and a gable roof.
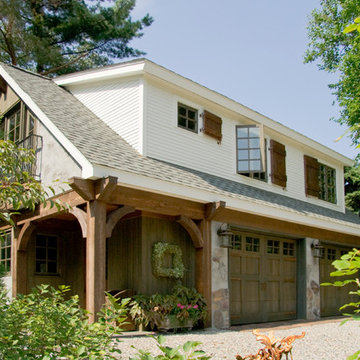
A combination of cement stucco and stone, solid-sawn timber beams, columns and brackets and stained v-groove siding set around the custom carriage house doors evoke the style of building that may have been built with the original 1800's farm house. White clapboard siding matches the existing house while authentic working shutters flank the french casement windows.
(Beth Singer Photography)
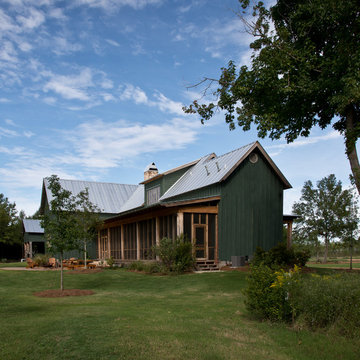
Todd Nichols
Country green exterior in Jackson with wood siding, a gable roof and a metal roof.
Country green exterior in Jackson with wood siding, a gable roof and a metal roof.
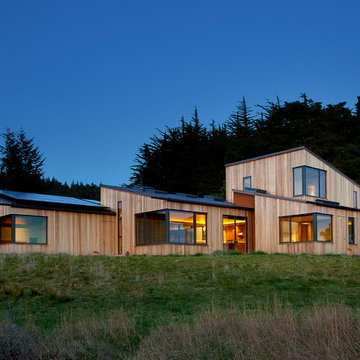
javascript:;
Photo of a contemporary exterior in San Francisco with wood siding and a shed roof.
Photo of a contemporary exterior in San Francisco with wood siding and a shed roof.
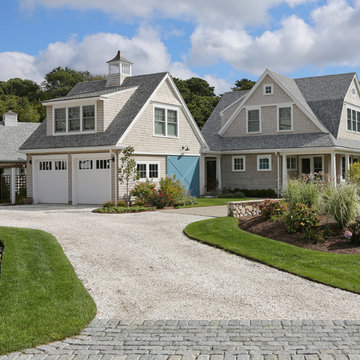
OnSite Studios
Inspiration for a country two-storey grey exterior in Boston with wood siding.
Inspiration for a country two-storey grey exterior in Boston with wood siding.
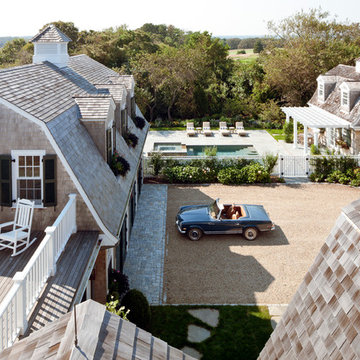
Greg Premru
Inspiration for a beach style exterior in Boston with wood siding and a gambrel roof.
Inspiration for a beach style exterior in Boston with wood siding and a gambrel roof.
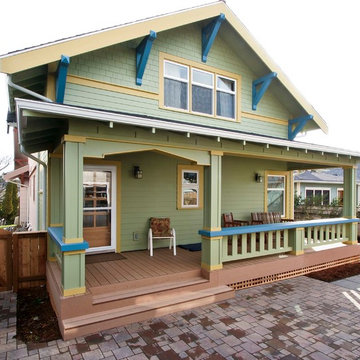
This rear porch mimics many of the design details of their front porch. Again, we performed both the design and the construction on this multi-phased project.
For more information and additional photos of this project, go to http://a1builders.ws/2012/03/a-new-covered-back-porch-brings-life-to-an-under-utilized-backyard/
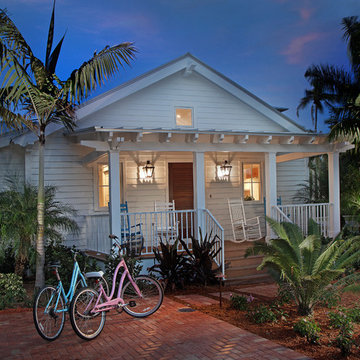
Design ideas for a tropical one-storey white exterior in Miami with wood siding and a gable roof.
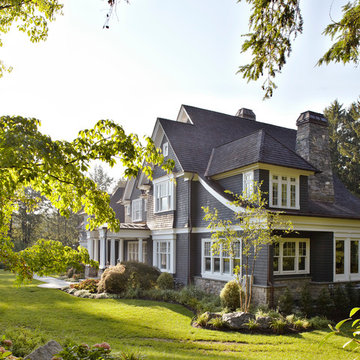
Photo of a large traditional three-storey grey exterior in New York with wood siding and a gable roof.
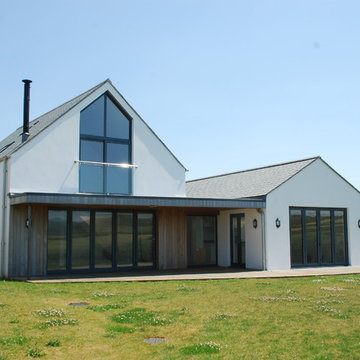
Outspan beach houses in Widemouth Bay, Bude were designed by The Bazeley Partnership to reflect a size and scale reminiscent of traditional vernacular dwellings that already existed within the area. We were briefed to create an open plan living style dayroom linked with dining area, maximising the incredible views from the site and utilising solar gain available from the south.
The project was completed in two phases. The first phase of Outspan involved the remodelling of an existing building, sub dividing it into two dwellings.
In the second phase of the development, our architects designed and developed a further five 1.5 storey beach-houses for our client. The exterior of the buildings were formed using mainly white rendered blockwork and powder coated aluminium windows, with a natural slate tile roof.
These beach house properties benefit from air-source heat pumps and other sustainable features. The design was developed through discussion with the planning authority throughout, given the sensitive nature of this highly desirable ocean-facing site.
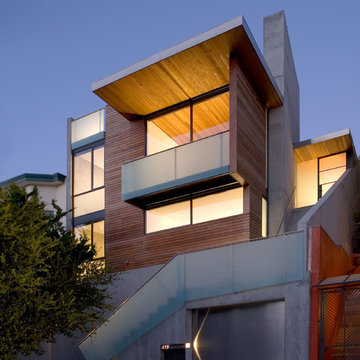
Photo credit: Ethan Kaplan
Inspiration for a large modern three-storey brown exterior in San Francisco with wood siding and a shed roof.
Inspiration for a large modern three-storey brown exterior in San Francisco with wood siding and a shed roof.
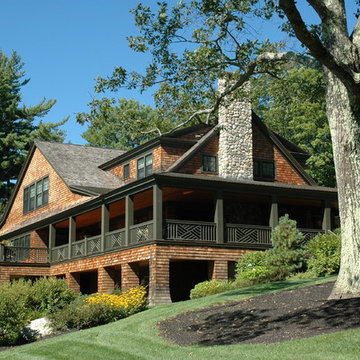
Rob Bramhall
Design ideas for a large country two-storey brown house exterior in Boston with wood siding, a gable roof and a shingle roof.
Design ideas for a large country two-storey brown house exterior in Boston with wood siding, a gable roof and a shingle roof.
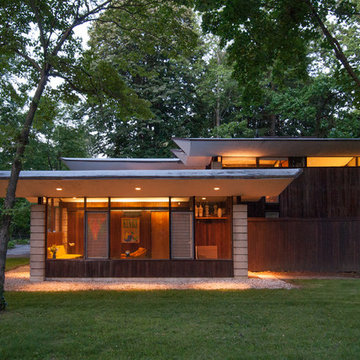
Possibly the only major improvement that needed addressed upon moving in was the landscaping. After removing overgrown shrubs, pruning trees, and replacing the old fencing, the couple tackled the largest part: the parking lot.
Outside of what had been the dentist's waiting room, the entire side yard had been covered in asphalt, with a separate entrance to the street. That has since been removed and replaced with grass, resulting in a minimalist, tranquil spot under the trees.
Adrienne DeRosa Photography © 2013 Houzz
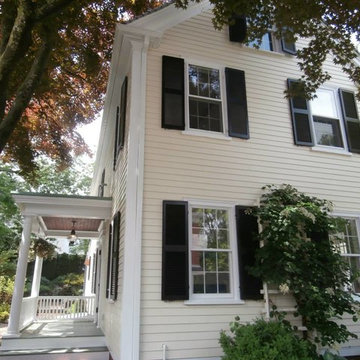
This historic home was given new life with James Hardie Siding with ColorPlus- Sail Cloth
- Homescapes of New England
Inspiration for a large traditional two-storey white exterior in Manchester with wood siding and a gable roof.
Inspiration for a large traditional two-storey white exterior in Manchester with wood siding and a gable roof.

This is an example of a mid-sized arts and crafts grey exterior in Miami with wood siding and a mixed roof.
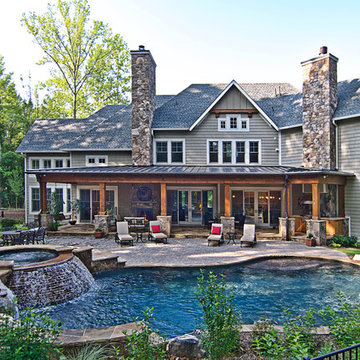
Traditional Home with modern flair inside. Stone, Siding, Outdoor living, cedar posts, country setting, gable detail, metal roof, covered porch
j. stephen young
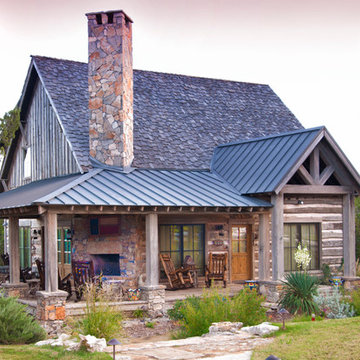
Photo by June Cannon, Trestlewood
This is an example of a country exterior in Salt Lake City with wood siding.
This is an example of a country exterior in Salt Lake City with wood siding.
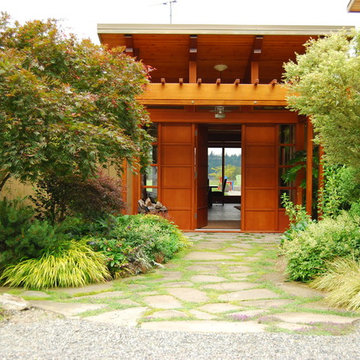
This is an example of a contemporary one-storey exterior in Seattle with wood siding.
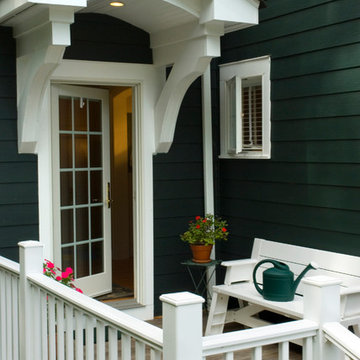
Side entry deck on custom home in Annapolis.
Inspiration for a large traditional two-storey green exterior in Baltimore with wood siding and a gable roof.
Inspiration for a large traditional two-storey green exterior in Baltimore with wood siding and a gable roof.
Exterior Design Ideas with Wood Siding
18
