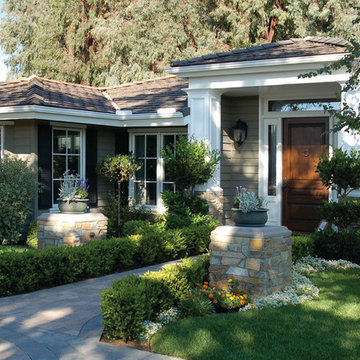Exterior Design Ideas with Wood Siding
Refine by:
Budget
Sort by:Popular Today
281 - 300 of 100,438 photos
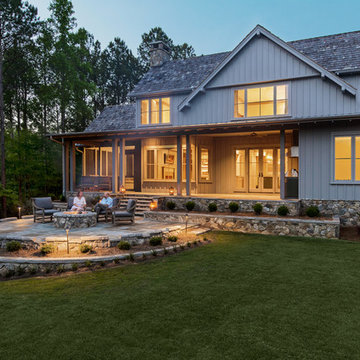
mountain view
modern mountain
Mid-sized traditional two-storey blue exterior in Other with wood siding and a gable roof.
Mid-sized traditional two-storey blue exterior in Other with wood siding and a gable roof.
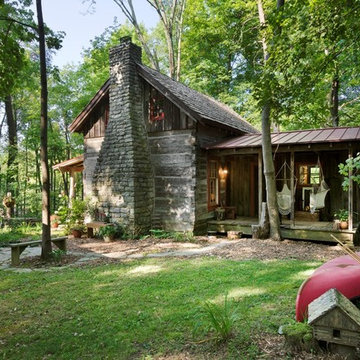
Roger Wade Studio
Design ideas for a small country two-storey exterior in Louisville with wood siding and a gable roof.
Design ideas for a small country two-storey exterior in Louisville with wood siding and a gable roof.
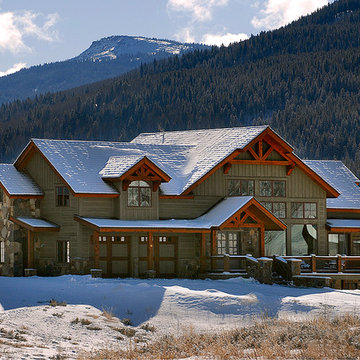
photography by bob brazell
Inspiration for a country three-storey green exterior in Denver with wood siding.
Inspiration for a country three-storey green exterior in Denver with wood siding.
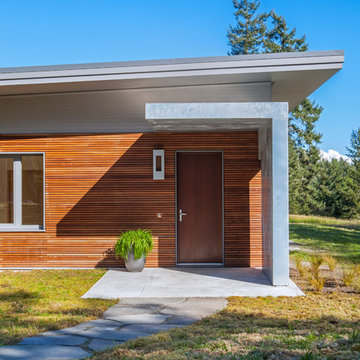
This prefabricated 1,800 square foot Certified Passive House is designed and built by The Artisans Group, located in the rugged central highlands of Shaw Island, in the San Juan Islands. It is the first Certified Passive House in the San Juans, and the fourth in Washington State. The home was built for $330 per square foot, while construction costs for residential projects in the San Juan market often exceed $600 per square foot. Passive House measures did not increase this projects’ cost of construction.
The clients are retired teachers, and desired a low-maintenance, cost-effective, energy-efficient house in which they could age in place; a restful shelter from clutter, stress and over-stimulation. The circular floor plan centers on the prefabricated pod. Radiating from the pod, cabinetry and a minimum of walls defines functions, with a series of sliding and concealable doors providing flexible privacy to the peripheral spaces. The interior palette consists of wind fallen light maple floors, locally made FSC certified cabinets, stainless steel hardware and neutral tiles in black, gray and white. The exterior materials are painted concrete fiberboard lap siding, Ipe wood slats and galvanized metal. The home sits in stunning contrast to its natural environment with no formal landscaping.
Photo Credit: Art Gray
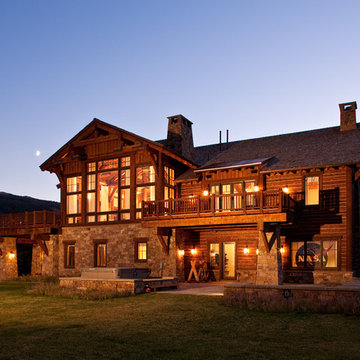
Ski in ski out
Inspiration for a large country three-storey brown house exterior in Other with wood siding, a gable roof and a shingle roof.
Inspiration for a large country three-storey brown house exterior in Other with wood siding, a gable roof and a shingle roof.
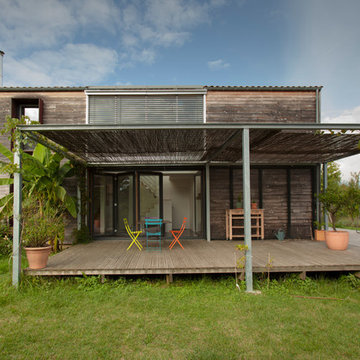
Façade Sud, terrasse ombragée
- Crédit Photo Richard Noury
Inspiration for a mid-sized contemporary two-storey exterior in Bordeaux with wood siding and a flat roof.
Inspiration for a mid-sized contemporary two-storey exterior in Bordeaux with wood siding and a flat roof.
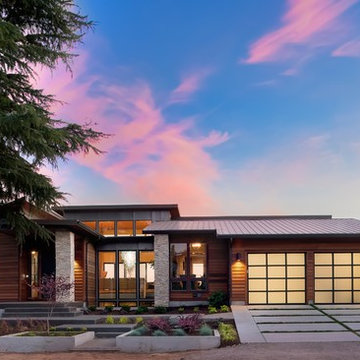
Design ideas for a mid-sized contemporary two-storey brown house exterior in Toronto with wood siding, a shed roof and a metal roof.
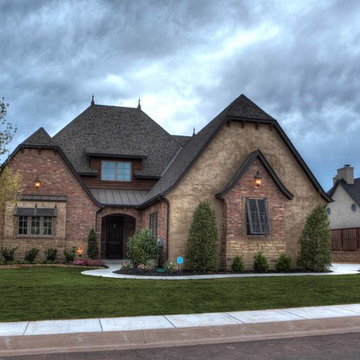
This exterior combines brick, rock and stucco with shutters and metal roof accent.
Large country two-storey red exterior in Oklahoma City with wood siding and a shed roof.
Large country two-storey red exterior in Oklahoma City with wood siding and a shed roof.
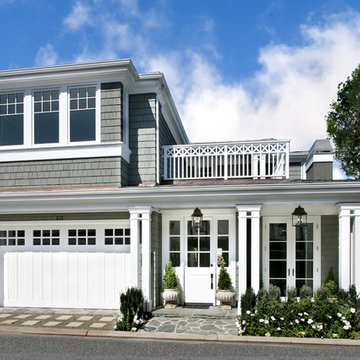
jeri koegel
This is an example of a beach style two-storey grey exterior in Orange County with wood siding.
This is an example of a beach style two-storey grey exterior in Orange County with wood siding.
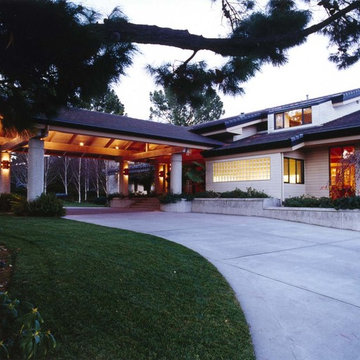
Photo of an expansive contemporary two-storey beige exterior in San Francisco with wood siding.
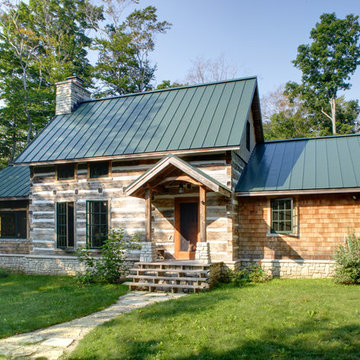
Front entry. Original 1850's hand hewn log cabin taken down from other location and rebuilt on current site with additions. Metal roof. Local stone used for chimney and foundation.
©Tricia Shay
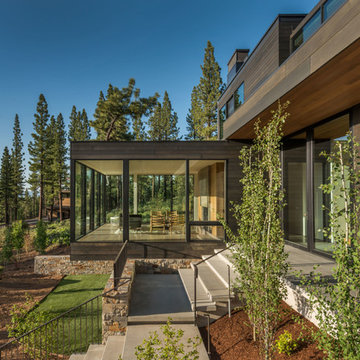
Vance Fox Photography
Inspiration for a modern two-storey exterior in Sacramento with wood siding and a flat roof.
Inspiration for a modern two-storey exterior in Sacramento with wood siding and a flat roof.
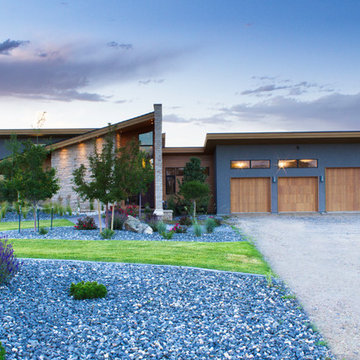
Photography by John Gibbons
Project by Studio H:T principal in charge Brad Tomecek (now with Tomecek Studio Architecture). This contemporary custom home forms itself based on specific view vectors to Long's Peak and the mountains of the front range combined with the influence of a morning and evening court to facilitate exterior living. Roof forms undulate to allow clerestory light into the space, while providing intimate scale for the exterior areas. A long stone wall provides a reference datum that links public and private and inside and outside into a cohesive whole.
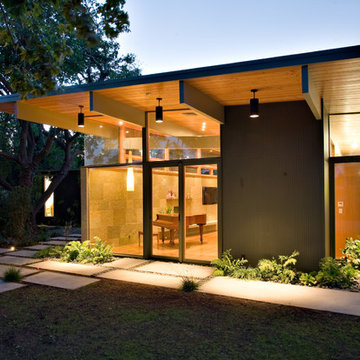
Reverse Shed Eichler
This project is part tear-down, part remodel. The original L-shaped plan allowed the living/ dining/ kitchen wing to be completely re-built while retaining the shell of the bedroom wing virtually intact. The rebuilt entertainment wing was enlarged 50% and covered with a low-slope reverse-shed roof sloping from eleven to thirteen feet. The shed roof floats on a continuous glass clerestory with eight foot transom. Cantilevered steel frames support wood roof beams with eaves of up to ten feet. An interior glass clerestory separates the kitchen and livingroom for sound control. A wall-to-wall skylight illuminates the north wall of the kitchen/family room. New additions at the back of the house add several “sliding” wall planes, where interior walls continue past full-height windows to the exterior, complimenting the typical Eichler indoor-outdoor ceiling and floor planes. The existing bedroom wing has been re-configured on the interior, changing three small bedrooms into two larger ones, and adding a guest suite in part of the original garage. A previous den addition provided the perfect spot for a large master ensuite bath and walk-in closet. Natural materials predominate, with fir ceilings, limestone veneer fireplace walls, anigre veneer cabinets, fir sliding windows and interior doors, bamboo floors, and concrete patios and walks. Landscape design by Bernard Trainor: www.bernardtrainor.com (see “Concrete Jungle” in April 2014 edition of Dwell magazine). Microsoft Media Center installation of the Year, 2008: www.cybermanor.com/ultimate_install.html (automated shades, radiant heating system, and lights, as well as security & sound).
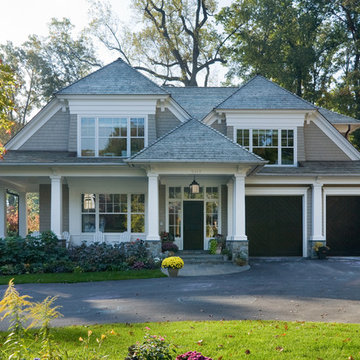
This is an example of a traditional two-storey beige exterior in DC Metro with wood siding.
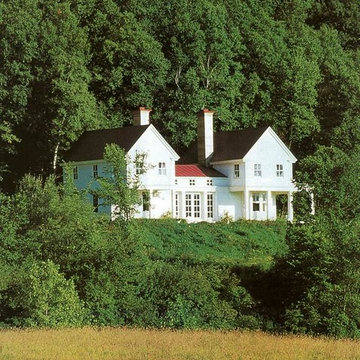
Design ideas for an expansive traditional two-storey white exterior in New York with wood siding.
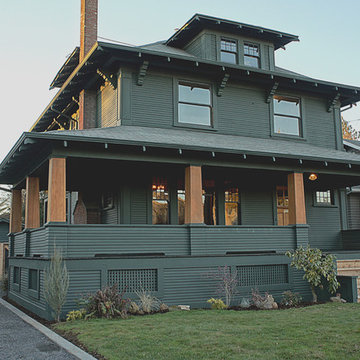
An old Craftsman Foursquare with a monochromatic and modern green color scheme. Natural wood porch columns.
Inspiration for a transitional green exterior in Portland with wood siding.
Inspiration for a transitional green exterior in Portland with wood siding.
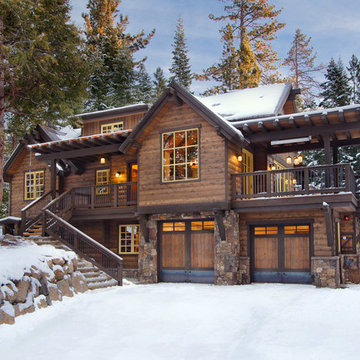
Tahoe Real Estate Photography
Photo of a mid-sized country three-storey brown exterior in San Francisco with wood siding.
Photo of a mid-sized country three-storey brown exterior in San Francisco with wood siding.
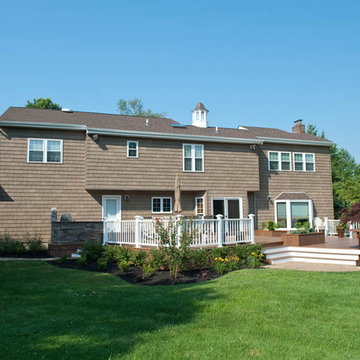
Nick Ryan
Inspiration for an expansive contemporary two-storey brown exterior in New York with wood siding and a clipped gable roof.
Inspiration for an expansive contemporary two-storey brown exterior in New York with wood siding and a clipped gable roof.
Exterior Design Ideas with Wood Siding
15
