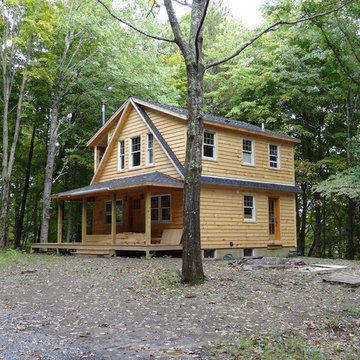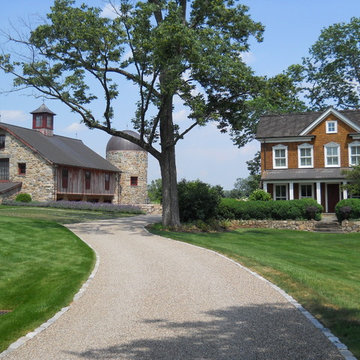Exterior Design Ideas with Wood Siding
Refine by:
Budget
Sort by:Popular Today
301 - 320 of 100,438 photos
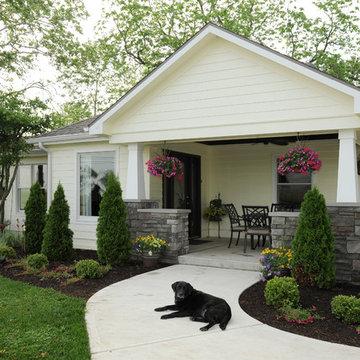
Dan Feldkamp
Small traditional one-storey white house exterior in Cincinnati with wood siding, a hip roof and a shingle roof.
Small traditional one-storey white house exterior in Cincinnati with wood siding, a hip roof and a shingle roof.
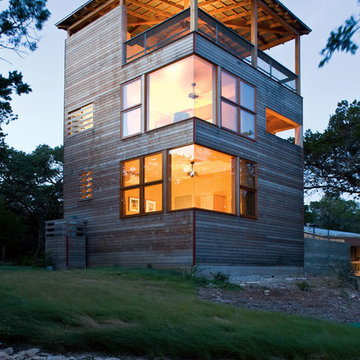
Art Gray
Design ideas for a contemporary three-storey brown exterior in Austin with wood siding and a flat roof.
Design ideas for a contemporary three-storey brown exterior in Austin with wood siding and a flat roof.
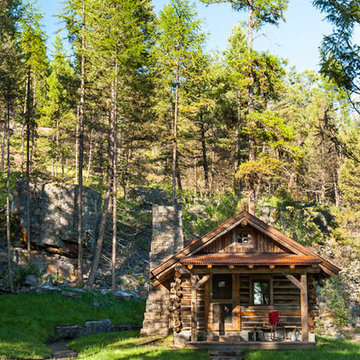
© 2012 Heidi A. Long/Longviews Studios
Inspiration for a small country one-storey brown exterior in Jackson with wood siding and a gable roof.
Inspiration for a small country one-storey brown exterior in Jackson with wood siding and a gable roof.
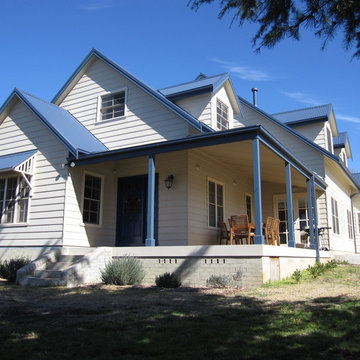
To be constructed in conjunction with an existing cottage, this new two story weatherboard home had a sloping site and a side-facing northerly aspect. Located in Bundanoon, the owners wanted a traditional looking home which suited tucking the first floor under the roofline and adding dormer windows, and had a particular interest in creating an energy efficient comfortable home. The slope was dealt with by locating the body of the house at a level to allow spilling out to a front covered verandah and a side north facing terrace, stepping up several steps to a second level for the sunroom, laundry and exercise room and up again to the garage at the highest ground level at the back of the site. The master bedroom, ensuite and walk in robe are on the ground floor, and three bedrooms and a generous bathroom on the first floor under the roofline. The cosy library is a special room, highlighted by beautiful shelving joinery work. The owners’ style shines through in the internal colour scheme, handmade curtains and lovely furniture.
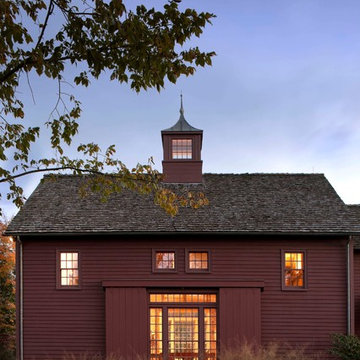
Guest Barn Detail - Restorations and Additions to an 18th Century Farm in Southern New England - John B. Murray Architect - Interior Design by Bell-Guilmet Associates - Oehme, van Sweden & Associates Landscape Design - Photography by Durston Saylor
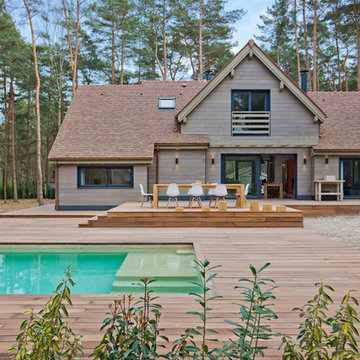
Design ideas for a mid-sized contemporary two-storey grey exterior in Paris with wood siding and a gable roof.
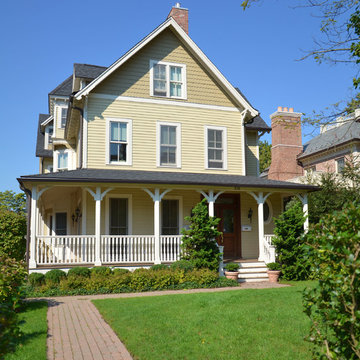
Charles Hilton Architects
Inspiration for a traditional three-storey beige house exterior in New York with wood siding.
Inspiration for a traditional three-storey beige house exterior in New York with wood siding.
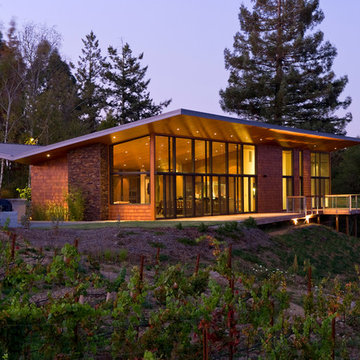
Midcentury one-storey exterior in San Francisco with wood siding and a butterfly roof.
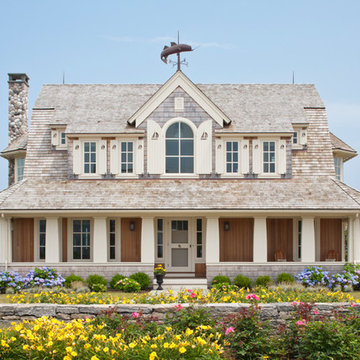
Photo Credits: Brian Vanden Brink
Large beach style two-storey beige house exterior in Boston with wood siding and a shingle roof.
Large beach style two-storey beige house exterior in Boston with wood siding and a shingle roof.
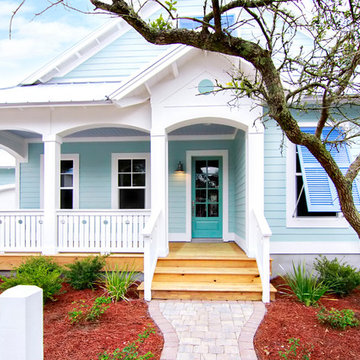
Built by Glenn Layton Homes in Paradise Key South Beach, Jacksonville Beach, Florida.
Mid-sized beach style one-storey blue house exterior in Jacksonville with wood siding and a metal roof.
Mid-sized beach style one-storey blue house exterior in Jacksonville with wood siding and a metal roof.
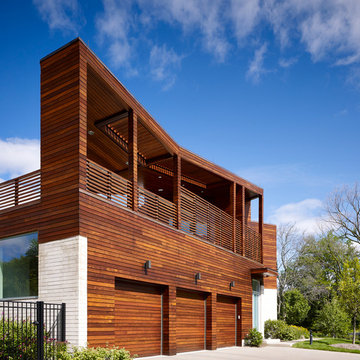
Photo credit: Scott McDonald @ Hedrich Blessing
7RR-Ecohome:
The design objective was to build a house for a couple recently married who both had kids from previous marriages. How to bridge two families together?
The design looks forward in terms of how people live today. The home is an experiment in transparency and solid form; removing borders and edges from outside to inside the house, and to really depict “flowing and endless space”. The house floor plan is derived by pushing and pulling the house’s form to maximize the backyard and minimize the public front yard while welcoming the sun in key rooms by rotating the house 45-degrees to true north. The angular form of the house is a result of the family’s program, the zoning rules, the lot’s attributes, and the sun’s path. We wanted to construct a house that is smart and efficient in terms of construction and energy, both in terms of the building and the user. We could tell a story of how the house is built in terms of the constructability, structure and enclosure, with a nod to Japanese wood construction in the method in which the siding is installed and the exposed interior beams are placed in the double height space. We engineered the house to be smart which not only looks modern but acts modern; every aspect of user control is simplified to a digital touch button, whether lights, shades, blinds, HVAC, communication, audio, video, or security. We developed a planning module based on a 6-foot square room size and a 6-foot wide connector called an interstitial space for hallways, bathrooms, stairs and mechanical, which keeps the rooms pure and uncluttered. The house is 6,200 SF of livable space, plus garage and basement gallery for a total of 9,200 SF. A large formal foyer celebrates the entry and opens up to the living, dining, kitchen and family rooms all focused on the rear garden. The east side of the second floor is the Master wing and a center bridge connects it to the kid’s wing on the west. Second floor terraces and sunscreens provide views and shade in this suburban setting. The playful mathematical grid of the house in the x, y and z axis also extends into the layout of the trees and hard-scapes, all centered on a suburban one-acre lot.
Many green attributes were designed into the home; Ipe wood sunscreens and window shades block out unwanted solar gain in summer, but allow winter sun in. Patio door and operable windows provide ample opportunity for natural ventilation throughout the open floor plan. Minimal windows on east and west sides to reduce heat loss in winter and unwanted gains in summer. Open floor plan and large window expanse reduces lighting demands and maximizes available daylight. Skylights provide natural light to the basement rooms. Durable, low-maintenance exterior materials include stone, ipe wood siding and decking, and concrete roof pavers. Design is based on a 2' planning grid to minimize construction waste. Basement foundation walls and slab are highly insulated. FSC-certified walnut wood flooring was used. Light colored concrete roof pavers to reduce cooling loads by as much as 15%. 2x6 framing allows for more insulation and energy savings. Super efficient windows have low-E argon gas filled units, and thermally insulated aluminum frames. Permeable brick and stone pavers reduce the site’s storm-water runoff. Countertops use recycled composite materials. Energy-Star rated furnaces and smart thermostats are located throughout the house to minimize duct runs and avoid energy loss. Energy-Star rated boiler that heats up both radiant floors and domestic hot water. Low-flow toilets and plumbing fixtures are used to conserve water usage. No VOC finish options and direct venting fireplaces maintain a high interior air quality. Smart home system controls lighting, HVAC, and shades to better manage energy use. Plumbing runs through interior walls reducing possibilities of heat loss and freezing problems. A large food pantry was placed next to kitchen to reduce trips to the grocery store. Home office reduces need for automobile transit and associated CO2 footprint. Plan allows for aging in place, with guest suite than can become the master suite, with no need to move as family members mature.
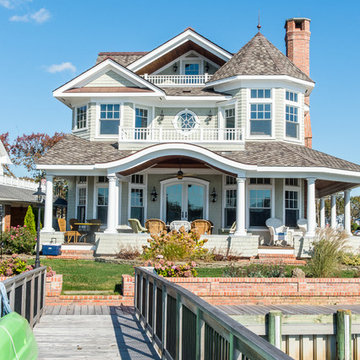
http://www.dlauphoto.com/david/
David Lau
Large traditional three-storey green exterior in New York with wood siding and a gable roof.
Large traditional three-storey green exterior in New York with wood siding and a gable roof.
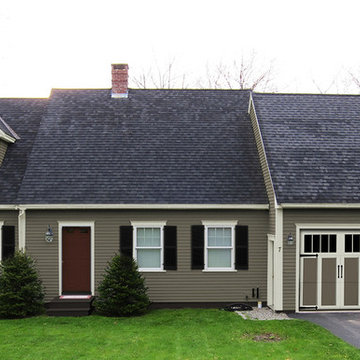
This house was graphically renovated. New paint colors, new carriage house garage door, new properly mounted wood shutters. Please understand that shutters must be mounted properly. 99% you see are wrong. The only problem here is that the windows are white and plastic.
The image was created graphically so the homeowner can see the result and be sure what they want. They can give this to their builder to be sure they GET what they want.
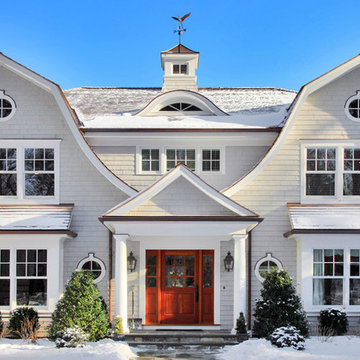
Vas
This is an example of a large country two-storey white house exterior in New York with wood siding, a gambrel roof and a shingle roof.
This is an example of a large country two-storey white house exterior in New York with wood siding, a gambrel roof and a shingle roof.
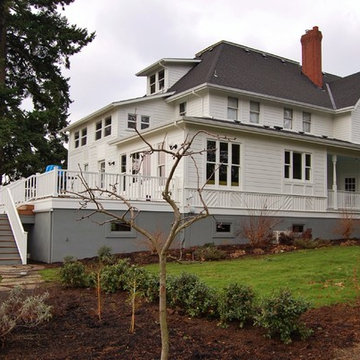
new deck over garage, kitchen & side porch
Photo of a mid-sized traditional two-storey white exterior in Portland with wood siding and a gable roof.
Photo of a mid-sized traditional two-storey white exterior in Portland with wood siding and a gable roof.
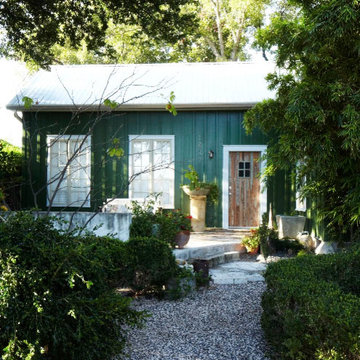
Lars Frasier Photography
This is an example of a mid-sized country one-storey green exterior in Austin with wood siding and a gable roof.
This is an example of a mid-sized country one-storey green exterior in Austin with wood siding and a gable roof.
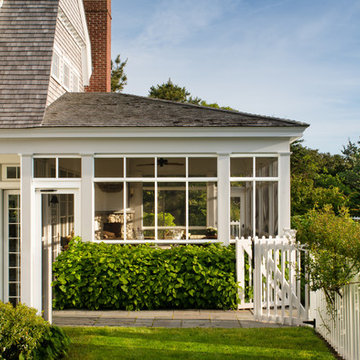
John Cole Photography
Photo of a beach style grey exterior in Boston with wood siding.
Photo of a beach style grey exterior in Boston with wood siding.
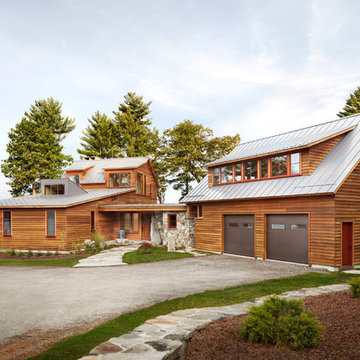
Irvin Serrano
This is an example of a country two-storey exterior in Portland Maine with wood siding.
This is an example of a country two-storey exterior in Portland Maine with wood siding.
Exterior Design Ideas with Wood Siding
16
