Family Room Design Photos with a Metal Fireplace Surround
Refine by:
Budget
Sort by:Popular Today
81 - 100 of 3,143 photos
Item 1 of 2
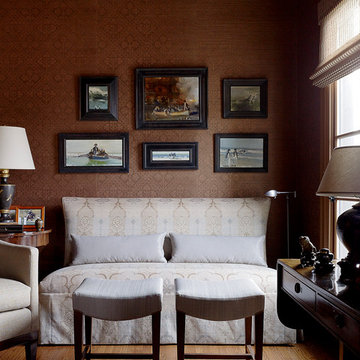
Design ideas for a large traditional enclosed family room in San Francisco with medium hardwood floors, brown walls, a standard fireplace, a metal fireplace surround and no tv.
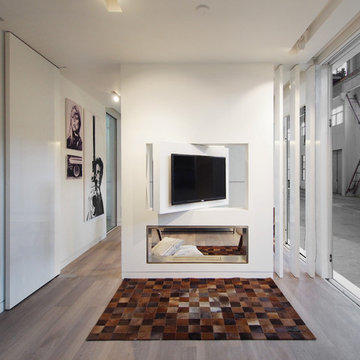
COCOON9
Small contemporary open concept family room in New York with white walls, vinyl floors, a two-sided fireplace, a metal fireplace surround and a wall-mounted tv.
Small contemporary open concept family room in New York with white walls, vinyl floors, a two-sided fireplace, a metal fireplace surround and a wall-mounted tv.
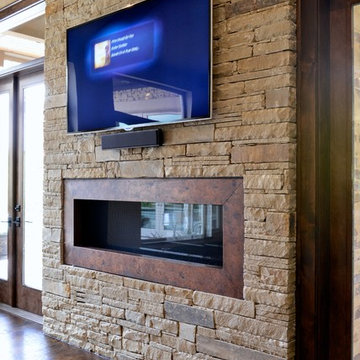
A dry-stacked stone wall ground the great room, while an accent of copper frames out the modern linear fireplace.
Interior Design: AVID Associates
Builder: Martin Raymond Homes
Photography: Michael Hunter
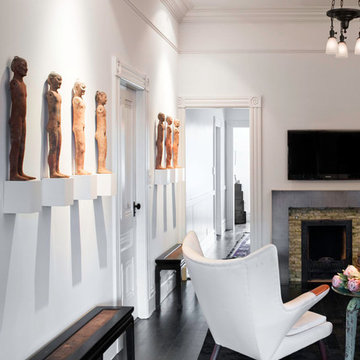
Photos by Drew Kelly
Inspiration for a mid-sized eclectic enclosed family room in San Francisco with white walls, dark hardwood floors, a standard fireplace, a metal fireplace surround and a wall-mounted tv.
Inspiration for a mid-sized eclectic enclosed family room in San Francisco with white walls, dark hardwood floors, a standard fireplace, a metal fireplace surround and a wall-mounted tv.
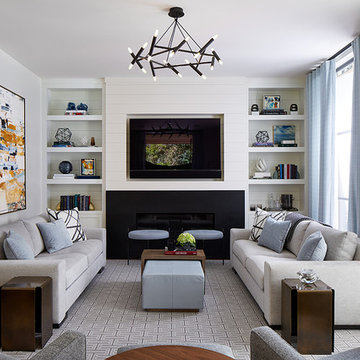
Photography by John Merkl
Photo of a mid-sized transitional enclosed family room in San Francisco with a library, white walls, carpet, a metal fireplace surround, a built-in media wall, a ribbon fireplace and grey floor.
Photo of a mid-sized transitional enclosed family room in San Francisco with a library, white walls, carpet, a metal fireplace surround, a built-in media wall, a ribbon fireplace and grey floor.
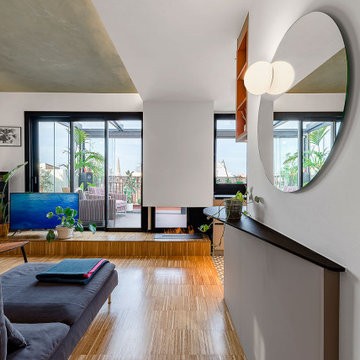
This is an example of a small contemporary open concept family room in Barcelona with medium hardwood floors, a corner fireplace, a metal fireplace surround and brown floor.

The large open room was divided into specific usage areas using furniture, a custom made floating media center and a custom carpet tile design. The basement remodel was designed and built by Meadowlark Design Build in Ann Arbor, Michigan. Photography by Sean Carter
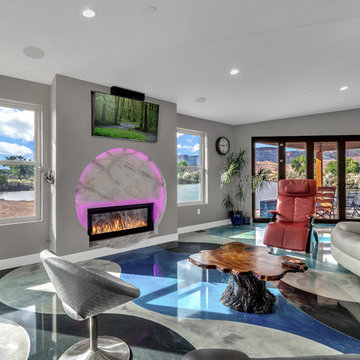
3House Media
Photo of a mid-sized contemporary open concept family room in Denver with grey walls, concrete floors, a metal fireplace surround, a wall-mounted tv and multi-coloured floor.
Photo of a mid-sized contemporary open concept family room in Denver with grey walls, concrete floors, a metal fireplace surround, a wall-mounted tv and multi-coloured floor.
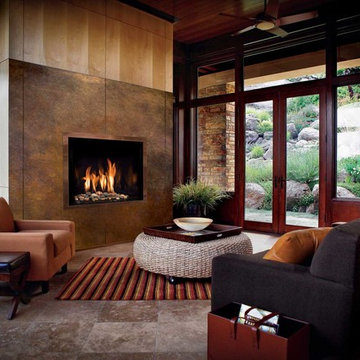
FullView Modern
Perfectly refined, thoroughly Mendota
Designed for those who are ready for the next level of fireplace enjoyment, the Mendota Modern transcends traditional fireplace design and elevates it to a new level of elegance and sophistication. The fact that the passion and beauty is fueled by efficient Mendota BurnGreen™ technology adds to its refined, contemporary appeal.
FullView Modern
Blending contemporary elements with the primal, instinctive allure of fire, this simple yet stunning fireplace makes a confident statement in any room.
An elegant, contemporary fireplace that’s smarter, too
Flames leap from a base of natural river rock or glass fire stones
A choice of interior linings that intensify the nuances of the fire
Combines today’s high-efficiency green technology with century-old Mendota craftsmanship
Easily customized with a choice of fronts, doors, fire base and interior linings
Remote controlled variable flames: 18,000 to 29,000 BTUH
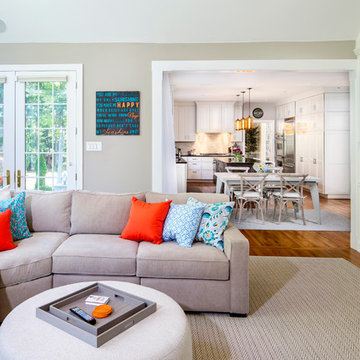
Herb Engelsberg
Design ideas for a mid-sized transitional enclosed family room in San Francisco with grey walls, medium hardwood floors, no tv, brown floor, a standard fireplace and a metal fireplace surround.
Design ideas for a mid-sized transitional enclosed family room in San Francisco with grey walls, medium hardwood floors, no tv, brown floor, a standard fireplace and a metal fireplace surround.
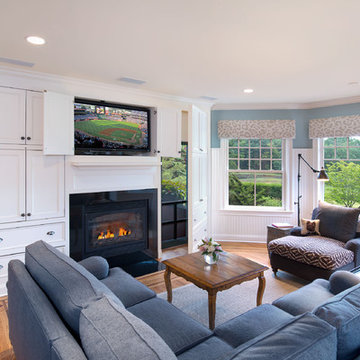
Giovanni Photography, Naples, Florida
Inspiration for a mid-sized traditional enclosed family room in New York with blue walls, a concealed tv, medium hardwood floors, a standard fireplace, a metal fireplace surround and beige floor.
Inspiration for a mid-sized traditional enclosed family room in New York with blue walls, a concealed tv, medium hardwood floors, a standard fireplace, a metal fireplace surround and beige floor.
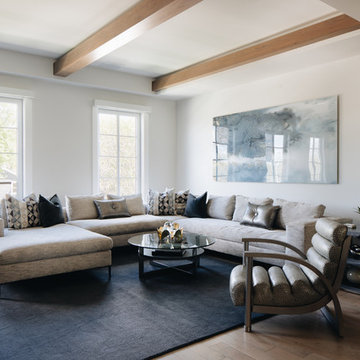
Photo by Stoffer Photography
Design ideas for a mid-sized contemporary open concept family room in Chicago with a home bar, grey walls, light hardwood floors, a standard fireplace, a metal fireplace surround and a wall-mounted tv.
Design ideas for a mid-sized contemporary open concept family room in Chicago with a home bar, grey walls, light hardwood floors, a standard fireplace, a metal fireplace surround and a wall-mounted tv.
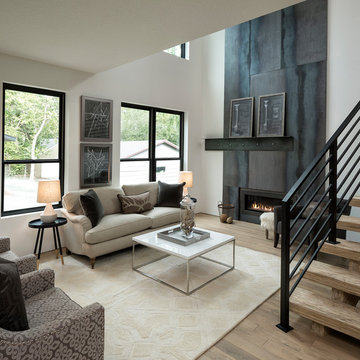
Photo of a mid-sized industrial open concept family room in Minneapolis with white walls, light hardwood floors, a ribbon fireplace, a metal fireplace surround, no tv and beige floor.
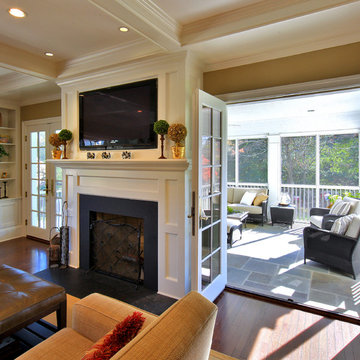
We transformed an early-1900's house into a contemporary one that's fit for three generations.
Click this link to read the Bethesda Magazine article: http://www.bethesdamagazine.com/Bethesda-Magazine/September-October-2012/Family-Ties/
Architects: GTM Architects
Steve Richards Interior Design
Landscape done by: Olive Tree Landscape & Design
Photography: Ken Wyner
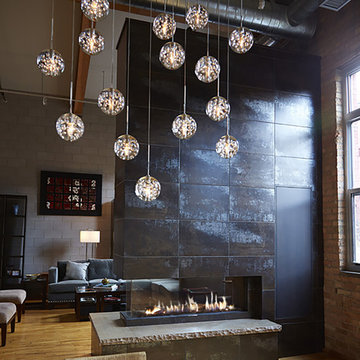
The Lucius 140 by Element4 installed in this Minneapolis Loft.
Photo by: Jill Greer
Photo of a mid-sized industrial loft-style family room in Minneapolis with light hardwood floors, a two-sided fireplace, a metal fireplace surround, no tv and brown floor.
Photo of a mid-sized industrial loft-style family room in Minneapolis with light hardwood floors, a two-sided fireplace, a metal fireplace surround, no tv and brown floor.
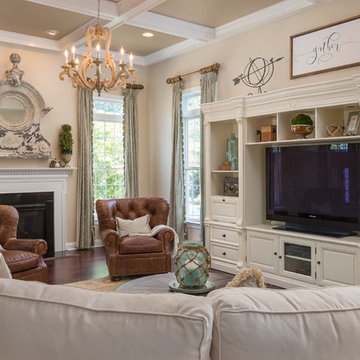
Inspiration for a traditional enclosed family room in DC Metro with beige walls, dark hardwood floors, a standard fireplace, a metal fireplace surround, a freestanding tv and brown floor.
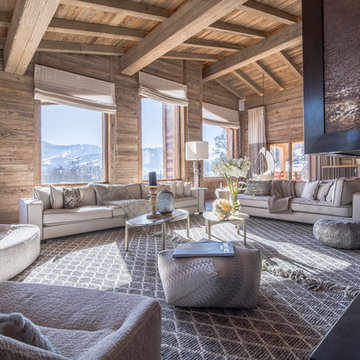
Les grandes baies vitrées du salon sur un panorama exceptionnel.
@DanielDurandPhotographe
Photo of a large country open concept family room in Lyon with beige walls, medium hardwood floors, a two-sided fireplace and a metal fireplace surround.
Photo of a large country open concept family room in Lyon with beige walls, medium hardwood floors, a two-sided fireplace and a metal fireplace surround.
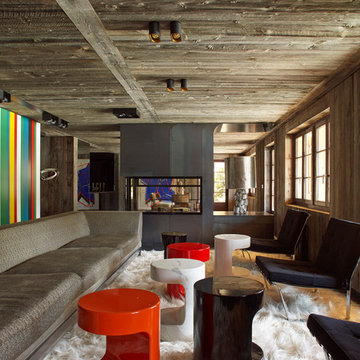
Inspiration for a large country open concept family room in Paris with a two-sided fireplace, a metal fireplace surround and no tv.
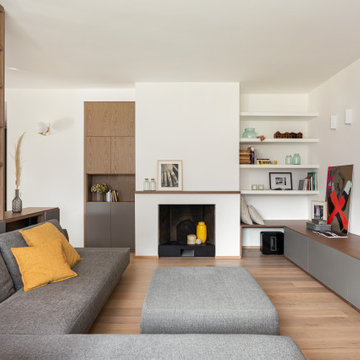
La sala da pranzo, tra la cucina e il salotto è anche il primo ambiente che si vede entrando in casa. Un grande tavolo con piano in vetro che riflette la luce e il paesaggio esterno con lampada a sospensione di Vibia.
Un mobile libreria separa fisicamente come un filtro con la zona salotto dove c'è un grande divano ad L e un sistema di proiezione video e audio.
I colori come nel resto della casa giocano con i toni del grigio e elemento naturale del legno,
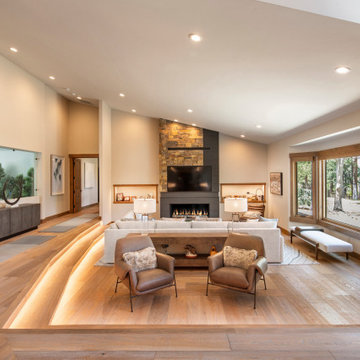
Remodeled living room. New fireplace and facade, engineered wood floor with lighted stairs, new windows and trim, glass window to indoor pool, niches for displaying collectables and photos
Family Room Design Photos with a Metal Fireplace Surround
5