Family Room Design Photos with a Metal Fireplace Surround
Refine by:
Budget
Sort by:Popular Today
101 - 120 of 3,143 photos
Item 1 of 2
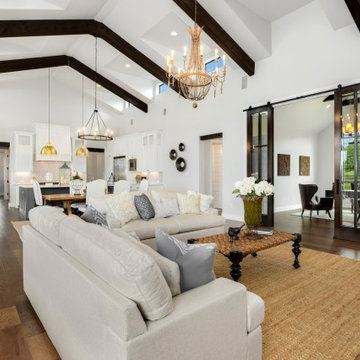
Photo of a mid-sized country open concept family room in Austin with white walls, dark hardwood floors, a standard fireplace, a metal fireplace surround, no tv, brown floor, exposed beam and planked wall panelling.
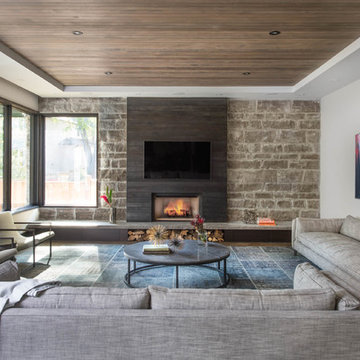
Stephani Buchman
Design ideas for a large contemporary open concept family room in Toronto with grey walls, dark hardwood floors, a standard fireplace, a metal fireplace surround and a wall-mounted tv.
Design ideas for a large contemporary open concept family room in Toronto with grey walls, dark hardwood floors, a standard fireplace, a metal fireplace surround and a wall-mounted tv.
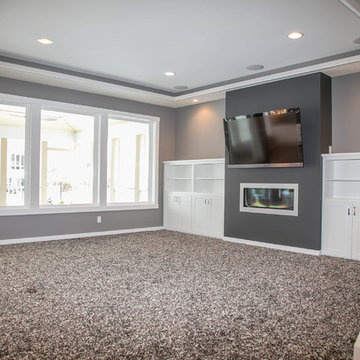
What do you think about this incredible and modern LDK custom family room? The thick shag carpet and white enamel are contemporary features you will want in your new LDK custom home!
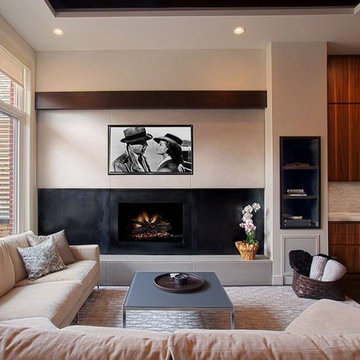
Photo of a mid-sized modern open concept family room in Chicago with beige walls, medium hardwood floors, a standard fireplace, a metal fireplace surround and a built-in media wall.
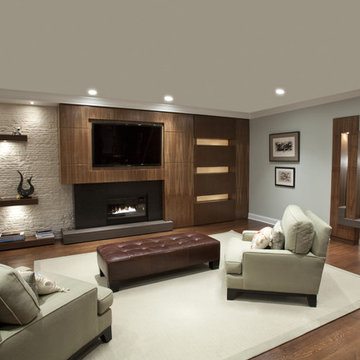
entertainment center, martins buka
Inspiration for a large contemporary enclosed family room in Chicago with medium hardwood floors, a ribbon fireplace, a built-in media wall, grey walls and a metal fireplace surround.
Inspiration for a large contemporary enclosed family room in Chicago with medium hardwood floors, a ribbon fireplace, a built-in media wall, grey walls and a metal fireplace surround.
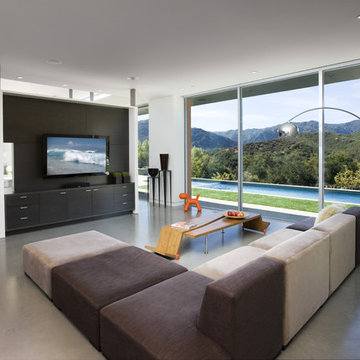
The open concept living room overlooks the pool outside and the mountains on the horizon. Interior walls never fully meet the ceiling, to keep a loft-like open floor plan.
Photo: Jim Bartsch
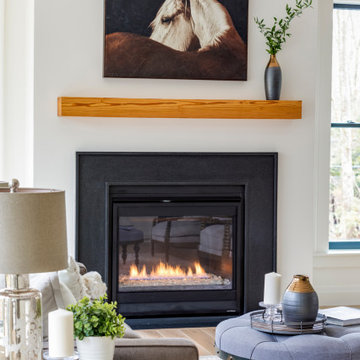
TEAM
Developer: Green Phoenix Development
Architect: LDa Architecture & Interiors
Interior Design: LDa Architecture & Interiors
Builder: Essex Restoration
Home Stager: BK Classic Collections Home Stagers
Photographer: Greg Premru Photography
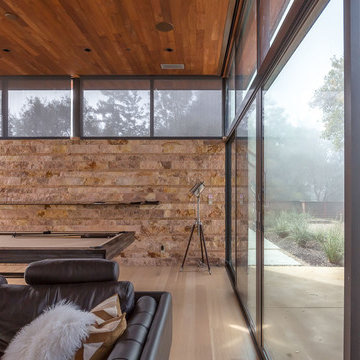
Game room view of the Caldera split face stone wall, the owners found this rock while hiking and asked that it be incorporated into the design. A slim steel shelf cantilevers out from the wall above the Vox billiard table. The exterior patio with seating flanks a new bocce ball court.
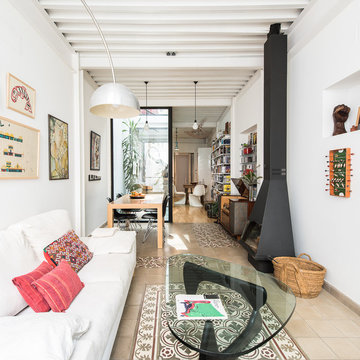
trabajo en colaboración con TandemArquitectura
Large eclectic open concept family room in Seville with white walls, ceramic floors, a wood stove, beige floor and a metal fireplace surround.
Large eclectic open concept family room in Seville with white walls, ceramic floors, a wood stove, beige floor and a metal fireplace surround.
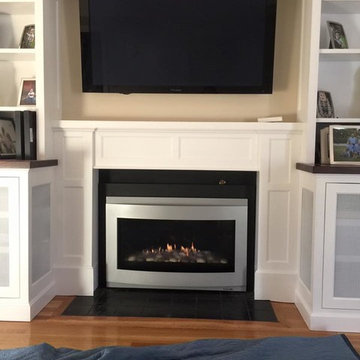
Photo of a mid-sized transitional open concept family room in Boston with yellow walls, medium hardwood floors, a standard fireplace, a metal fireplace surround, a wall-mounted tv and brown floor.
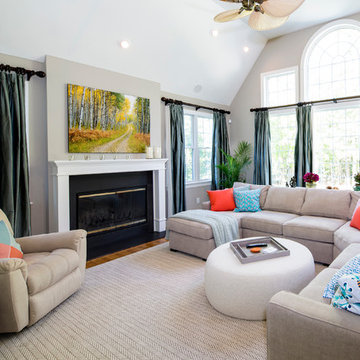
Herb Engelsberg
Design ideas for a mid-sized transitional enclosed family room in San Francisco with grey walls, medium hardwood floors, no tv, brown floor, a standard fireplace and a metal fireplace surround.
Design ideas for a mid-sized transitional enclosed family room in San Francisco with grey walls, medium hardwood floors, no tv, brown floor, a standard fireplace and a metal fireplace surround.
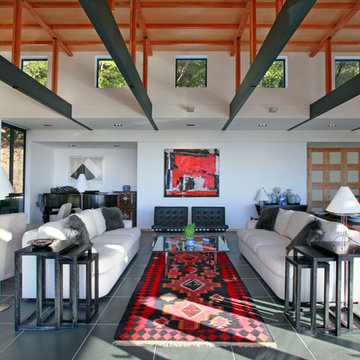
Home built by JMA (Jim Murphy and Associates). Photo credit: Michael O'Callahan.
Photo of a large contemporary open concept family room in San Francisco with white walls, slate floors, a standard fireplace, a metal fireplace surround, a built-in media wall and grey floor.
Photo of a large contemporary open concept family room in San Francisco with white walls, slate floors, a standard fireplace, a metal fireplace surround, a built-in media wall and grey floor.
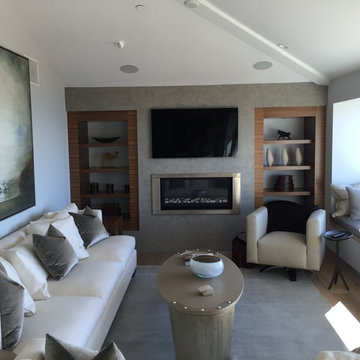
Inspiration for a mid-sized modern enclosed family room in Orange County with grey walls, light hardwood floors, a standard fireplace, a metal fireplace surround, a wall-mounted tv and brown floor.
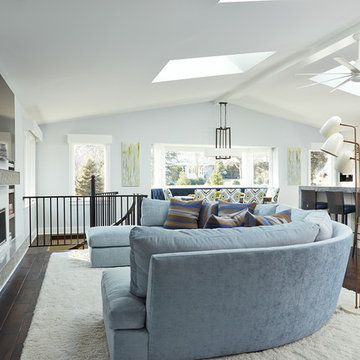
Susan Gilmore Photography
Design ideas for an expansive transitional open concept family room in Minneapolis with blue walls, dark hardwood floors, a ribbon fireplace, a metal fireplace surround and a freestanding tv.
Design ideas for an expansive transitional open concept family room in Minneapolis with blue walls, dark hardwood floors, a ribbon fireplace, a metal fireplace surround and a freestanding tv.
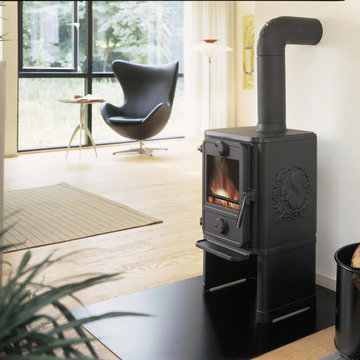
Morso 1440 wood stove gets closer clearances.
Photo of a mid-sized scandinavian open concept family room in Portland with light hardwood floors, white walls, a wood stove and a metal fireplace surround.
Photo of a mid-sized scandinavian open concept family room in Portland with light hardwood floors, white walls, a wood stove and a metal fireplace surround.
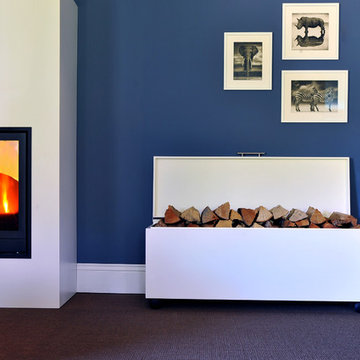
Daniele Salatin
Design ideas for a contemporary family room in Milan with blue walls, a metal fireplace surround, carpet, a wood stove and brown floor.
Design ideas for a contemporary family room in Milan with blue walls, a metal fireplace surround, carpet, a wood stove and brown floor.
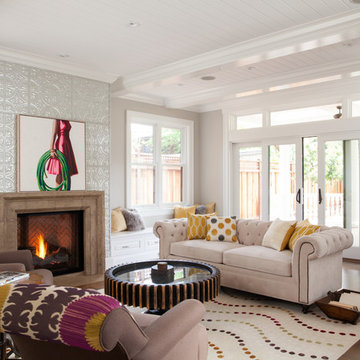
Roger Davies Photography
Design ideas for a traditional family room in San Francisco with grey walls, medium hardwood floors, a standard fireplace and a metal fireplace surround.
Design ideas for a traditional family room in San Francisco with grey walls, medium hardwood floors, a standard fireplace and a metal fireplace surround.
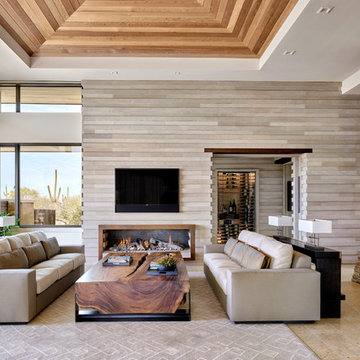
Photo of an open concept family room in Phoenix with beige walls, a ribbon fireplace, a metal fireplace surround, a wall-mounted tv and beige floor.
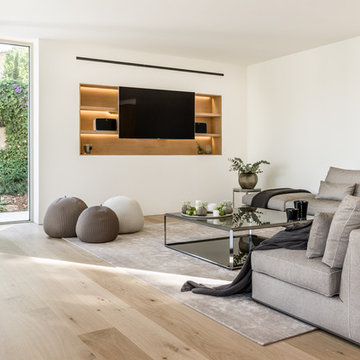
© Tomeu Canyellas
Design ideas for a contemporary open concept family room in Palma de Mallorca with white walls, light hardwood floors, a hanging fireplace, a built-in media wall and a metal fireplace surround.
Design ideas for a contemporary open concept family room in Palma de Mallorca with white walls, light hardwood floors, a hanging fireplace, a built-in media wall and a metal fireplace surround.
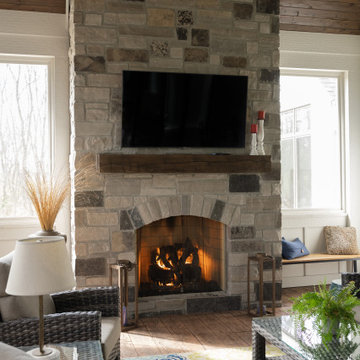
In this beautiful farmhouse style home, our Carmel design-build studio planned an open-concept kitchen filled with plenty of storage spaces to ensure functionality and comfort. In the adjoining dining area, we used beautiful furniture and lighting that mirror the lovely views of the outdoors. Stone-clad fireplaces, furnishings in fun prints, and statement lighting create elegance and sophistication in the living areas. The bedrooms are designed to evoke a calm relaxation sanctuary with plenty of natural light and soft finishes. The stylish home bar is fun, functional, and one of our favorite features of the home!
---
Project completed by Wendy Langston's Everything Home interior design firm, which serves Carmel, Zionsville, Fishers, Westfield, Noblesville, and Indianapolis.
For more about Everything Home, see here: https://everythinghomedesigns.com/
To learn more about this project, see here:
https://everythinghomedesigns.com/portfolio/farmhouse-style-home-interior/
Family Room Design Photos with a Metal Fireplace Surround
6